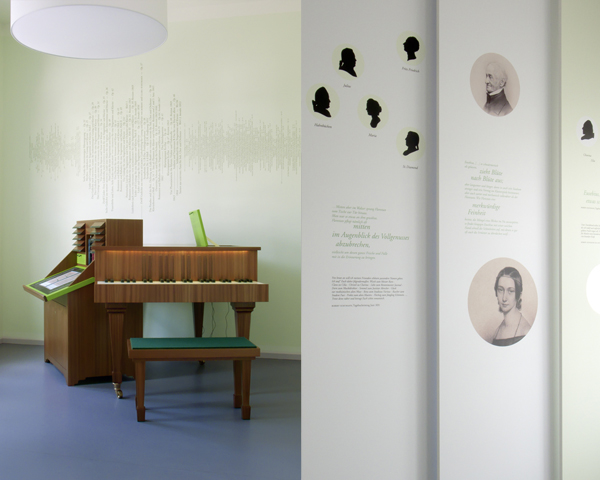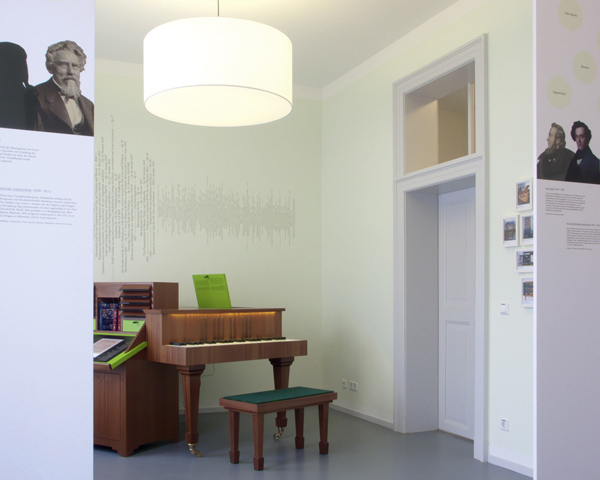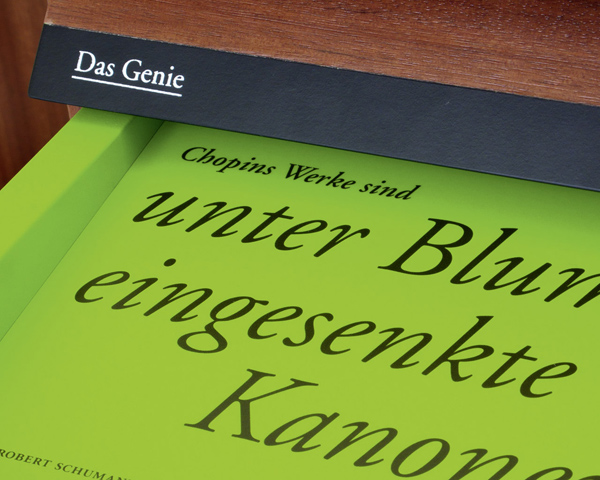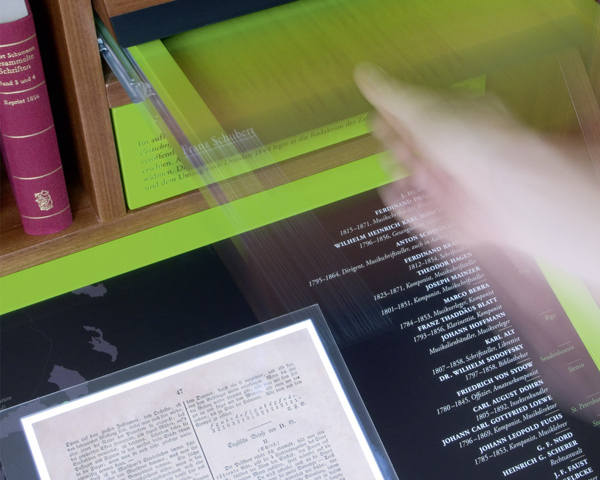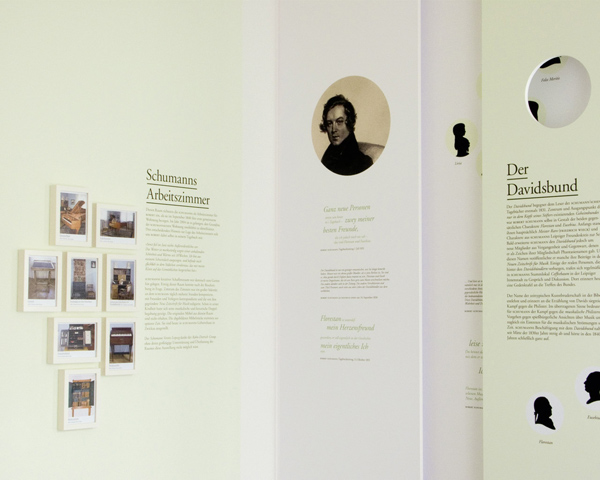Schumann-Haus, Leipzig
Exhibition design
Exhibition design
Context
Between 1840 and 1844 the composers Robert and Clara Schumann lived in Inselstraße, in Leipzig.
The house has been used as a museum and training facility since 1999. In the anniversary year 2010 the
historic exhibition rooms were extended to include the former workroom of Robert Schumann.
Exhibition furniture
In the newly-furnished workroom the central exhibit is a piece of so-called exhibition furniture. A hybrid
object between grand piano and writing cabinet, it enables the themes of Schumann's different activities
as composer and journalist to be addressed. Secret compartments, drawers and buttons, together with
an audio station, aim to appeal to a younger audience in particular. Schumann's list of works is displayed
on the wall, analogue to an audio trail.
Historic floor plan
The present-day floor plan does not correspond to the historic room. Its original cubature has now been recreated via movable panels, enabling use of the entire space for events. The front of the panels depicts
real and fictitious figures from Schumann's League of David, in silhouette form. The reverse details these protagonists in the form of short biographies.
Genealogy
In the hall area a newly-created wall area explains the genealogy of the family and the places of residence
of the couple.
Between 1840 and 1844 the composers Robert and Clara Schumann lived in Inselstraße, in Leipzig.
The house has been used as a museum and training facility since 1999. In the anniversary year 2010 the
historic exhibition rooms were extended to include the former workroom of Robert Schumann.
Exhibition furniture
In the newly-furnished workroom the central exhibit is a piece of so-called exhibition furniture. A hybrid
object between grand piano and writing cabinet, it enables the themes of Schumann's different activities
as composer and journalist to be addressed. Secret compartments, drawers and buttons, together with
an audio station, aim to appeal to a younger audience in particular. Schumann's list of works is displayed
on the wall, analogue to an audio trail.
Historic floor plan
The present-day floor plan does not correspond to the historic room. Its original cubature has now been recreated via movable panels, enabling use of the entire space for events. The front of the panels depicts
real and fictitious figures from Schumann's League of David, in silhouette form. The reverse details these protagonists in the form of short biographies.
Genealogy
In the hall area a newly-created wall area explains the genealogy of the family and the places of residence
of the couple.
