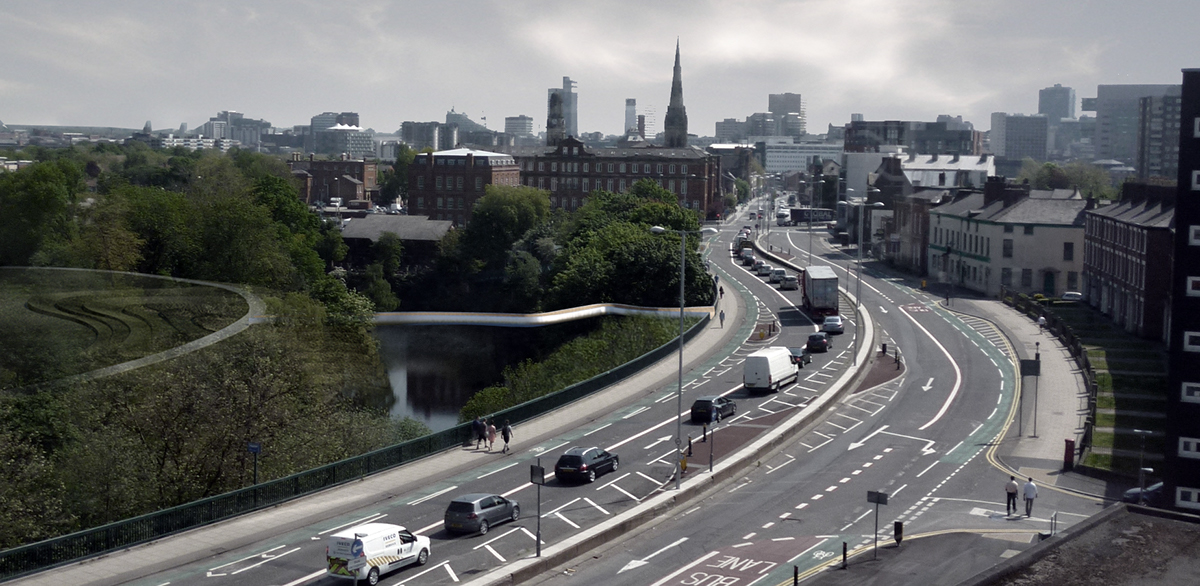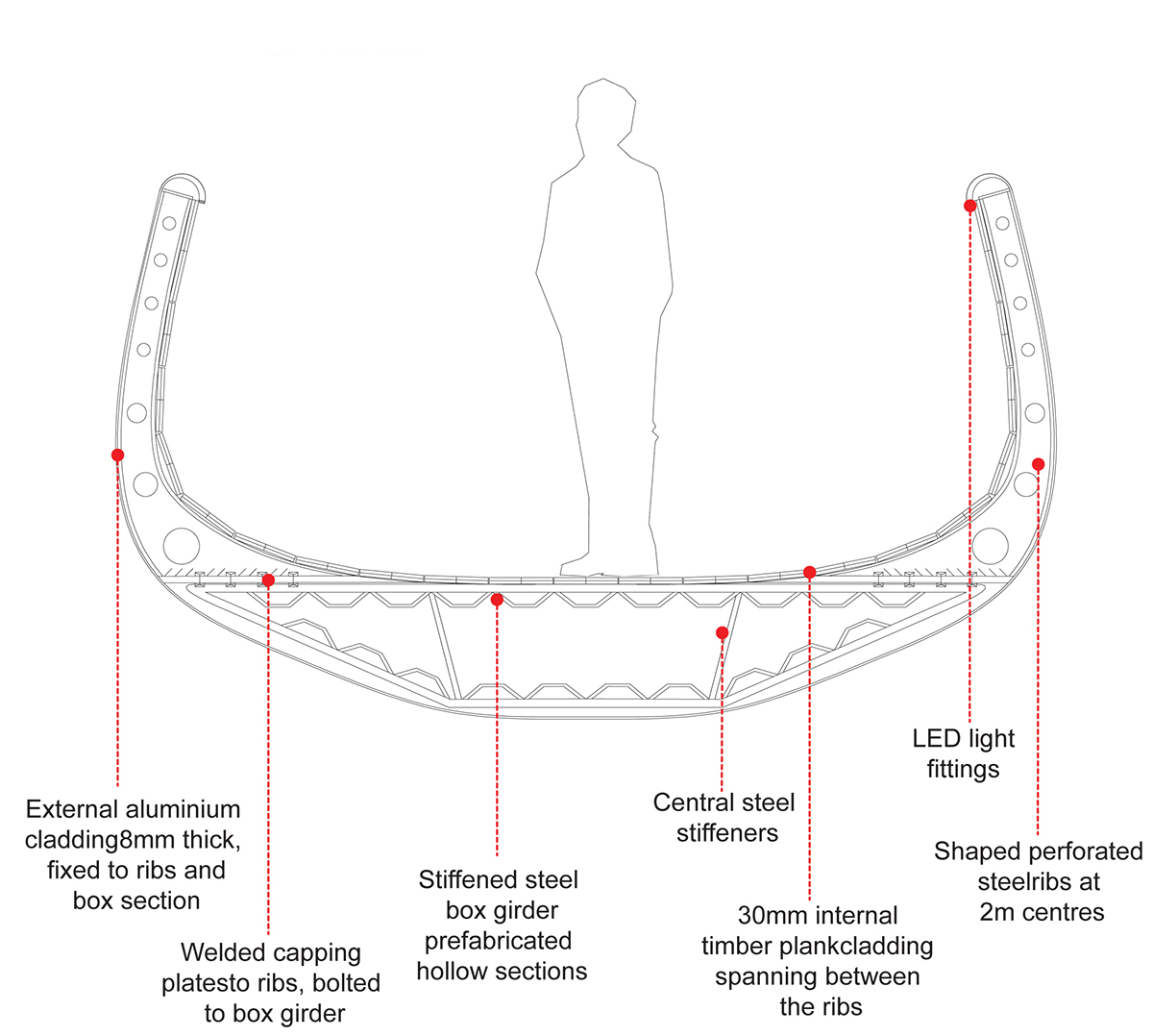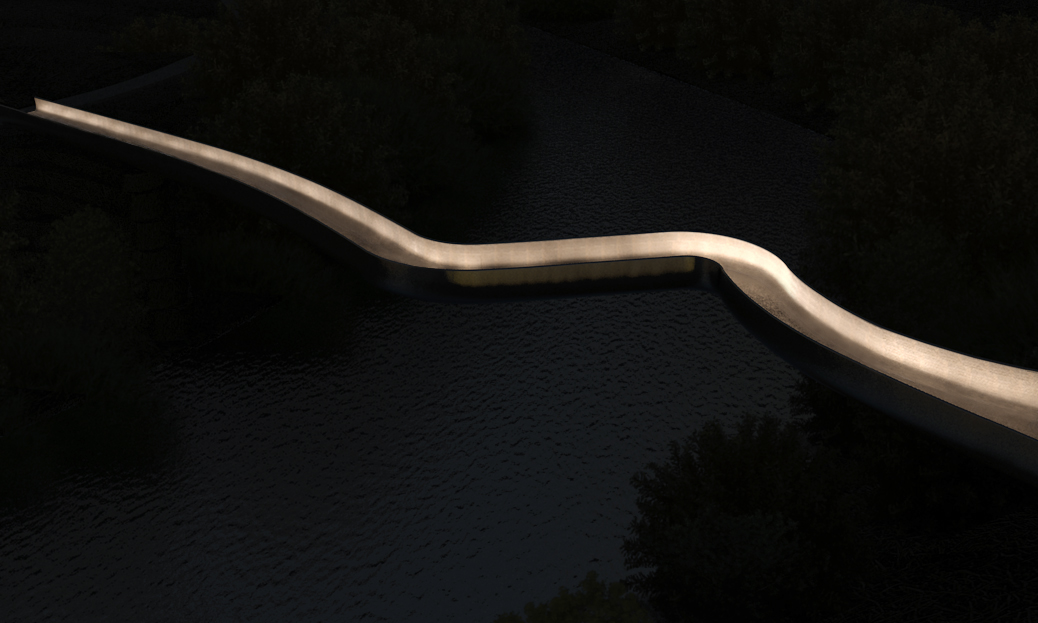Design Statement
The rich transformations of the area are reflected in the complexity of the Salford city’s organic urban fabric. Considering this, the design of the new bridge is driven by the following question: “Can the proposed structure respond to the existing forces generated on site?” The objective is to provide not only a crossing point between the Crescent and the Meadows, but also to create a viewing platform that offers a quiet setting for the visitors to explore the surrounding nature. The site forces sculpt the bridge, while also mimicking the water rim allowing the flow of visitors from one side to the other.
The site exists in tension between the city and the countryside, the landscape and the wilderness, which all combined offer an exploration for a new identity within the rich urban fabric. Following this perspective, the intent of the overall design becomes to interweave of all the juxtaposing elements into a unified structure, creating a new platform for a collective experience: a physical gesture of undulation (within a single path) resulting from the forces of the existing footbridge to the East and the desire to visually connect to the surrounding Crescent mainly to the West shapes the asymmetrical form of the new Salford Meadows’ Bridge.
An organic landscape sculpture that extends from the Meadows towards the river banks, elevating the landing point of the bridge by 2m further enhances the new identity provided by the new structure.
Moreover, the design attempts to bridge the existing with the future pathways, potentially acting as a focal point for the whole development. The continuum of this axis allows for minimized disturbance to the existing nature’s synergy.
All considered, the new Salford Meadows’ Bridge with its sculpturesque form aims to create a dialectic engagement between the nature and the built environment.

Salford's Urban Fabric





View from the bridge to the Meadows

Plan View

View from the Crescent
Structural Design
The subtlety of the form is mirrored by the subtlety of the structure. A prefabricated steel box girder forms the guts of the structure. This provides a robust, torsionally-resistant and quick-to-build structure; appropriate to the proposed architectural design. Unlike the other new bridges in Salford, the structural centrepiece is entirely clad, expressed by only the cleanliness and unobstructed curvature of the skin.
The use of hollow box girder, with light aluminium and timber cladding, combined with perforated steel fixing ribs keeps the bridge light enough to span the river with tolerable deflection. The structure is massive, nonetheless unexcited by the dynamic frequencies of airflow or footfall. In addition, it is able to cope with the torsional shear stresses developed by the curvature in plan.
The new bridge will be built into side of the existing concrete roadside. The design proposes to dowel into the existing concrete using deflection rods, which allow some movement. In this manner, no additional load would be transferred onto the piled road foundation. Moreover, all vertical and horizontal loads would be transferred to a column support adjacent to the road. This will built off from concealed capped piles, driven into the bank. The Meadows’ side of the bridge will be concealed by a stepped landscaping. The bridge is restrained and damped vertically but free to expand and contract along its length.
Prefabricated sections offer a rapid construction programme. Sections can be craned into place from the bank, bolted together in the temporary case and completed with a ground down, full penetration butt weld fix the segments together. The bridge would be launched from the road side towards the Meadows, with a movable temporary propping required at its free end. Once the river has been bridged, the machined aluminium and timber cladding can be bolted on into the steelwork. Account will have to be taken of the possibility of bimetallic corrosion of the fixings, and durability of the timber.

Structural Precedent and Design Inspiration

Exploded Axonometric

Technical Section

Diagramatic Section - Site Levels

Aerial Night View
