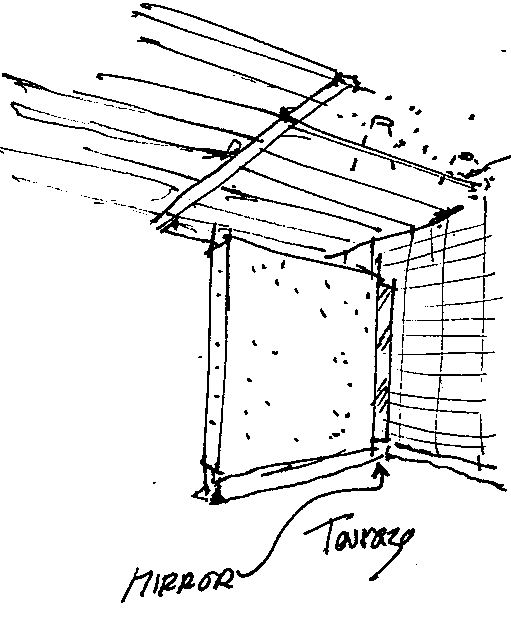
New Washroom Vanity Wall
Kerr Hall at Ryerson University dates from the 1960’s and has the look and feel of a high school building. Ryerson wanted to upgrade the qualitative experience of the building. The first target were the tired yellow-tiled washrooms. Unfortuntately only a few of the washrooms were renovated and remainder of Kerr Hall still awaits a full refresh.

original washrooms - very very tired
We decided to retain two materials – the terrazzo floor and the marble washroom partitions. The selection of a wall tile focussed on creating a sub-aqueous feeling using a rippled porcelain tile that recreates the illusion of water. The space was enriched by introducing white solid-surface walls at the entry and as a floating wall supporting the sinks. The room was opened up by dematerializing the corners using mirrors or back-painted glass.

concept sketch of vanity wall

view into washroom showcasing mirror behind vanity wall to re-inforce floating illusion
We deployed a standard sustainable array of low-flow fixtures, motion sensors for lighting, low-energy hand dryers and non-use of disposable paper towels. The faucets were particularly interesting as the hands-free sensors are battery-driven. The batteries are re-charged by a turbine that is driven by the faucet’s water flow. Thus we approached the holy grail of perpetual motion, or at least using ‘free’ power provided through municipal water pressure.

preliminary sketch of ceiling strategy where floating ceiling is conceived as two independent parallel sections with lighting inserted only as needed

entry to washrooms

entry sketch
Washrooms are a microcosm of the complexity of construction compressed into one small space. Just as there are many trades falling over each other in the construction of a washroom, so too there are many hands in a washroom design.
Stantec Design Team:
Design: Deana Brown, Elika Herischi, Ted Boruta, Mitch Gregoire, Paul Whelan
Mechanical Engineer: Julia Sacher
Electrical Engineer: Michael Shiu
Contractor: Hope Birnie-Colbert, Compass Construction

