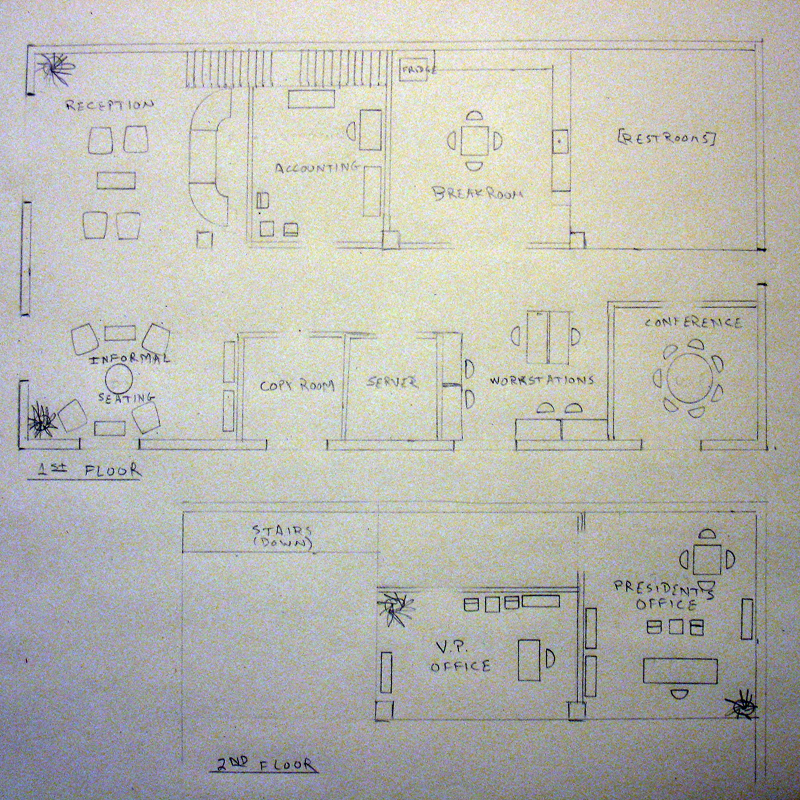Modern Solutions, Inc.
Student Project--Computer 3D Architectural Model Making
Student Project--Computer 3D Architectural Model Making
The following images are from a project for a fictional company using Revit and 3D Max to create an open office plan.





