The site for the Dodge house is the top of a granite ridge, which has a small area on it with a relatively flat top. The house itself is seated just to one side of this flat area so as not to dominate the ridge. The idea was to have the house serve as a protecting wall for this space which was developed into a garden area with a natural swimming pool built into the existing rock formations.
The main wall of the house faces down a valley which has a view of Mt. Washington in the distance, and all the major rooms share this view.
The form of the house is seen as an element in the landscape that expresses a certain strength visually, in is relation to the surrounding mountains, and practically, having to withstand possible winds of one hundred miles an hour plus.
The main wall of the house faces down a valley which has a view of Mt. Washington in the distance, and all the major rooms share this view.
The form of the house is seen as an element in the landscape that expresses a certain strength visually, in is relation to the surrounding mountains, and practically, having to withstand possible winds of one hundred miles an hour plus.


Rear of Dodge house across natural swimming pool
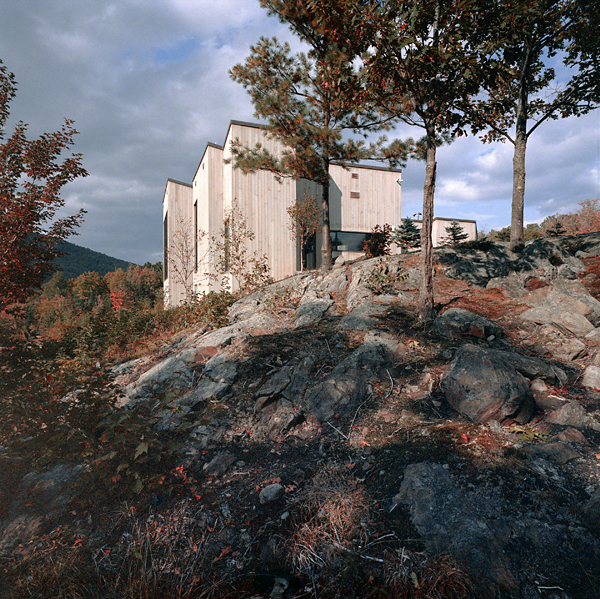
View of dining living wing from the south
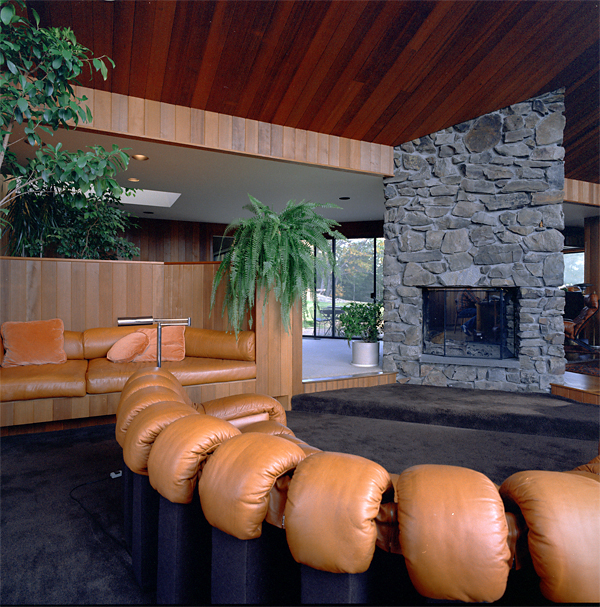
The core of the house was centered on a large field stone fireplace. This fireplace is open on three sides and faces the living room, dining, room and the kitchen, and acts as the main divider of these spaces.

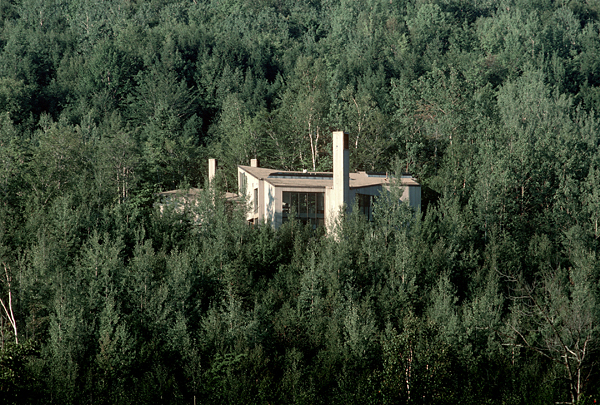
Facing across the valley from the Dodge house is the Horowitz house. Although part of the same valley, the setting is different, the site is lower down the mountain side and faces more of a northerly direction. In this case the house was built into the slope of the site, to deflect the wind from the large mass of the house, generated by the major double height open spaces that the program called for.

The house was developed around a central double height space with two large windows facing down the valley and a large fireplace was created as the focus of the room. The main floor level contained the living area and guest facilities. Above this, grouped around this double height space, were the kitchen, dining room, and the owner's personal suite of master bed room and study.
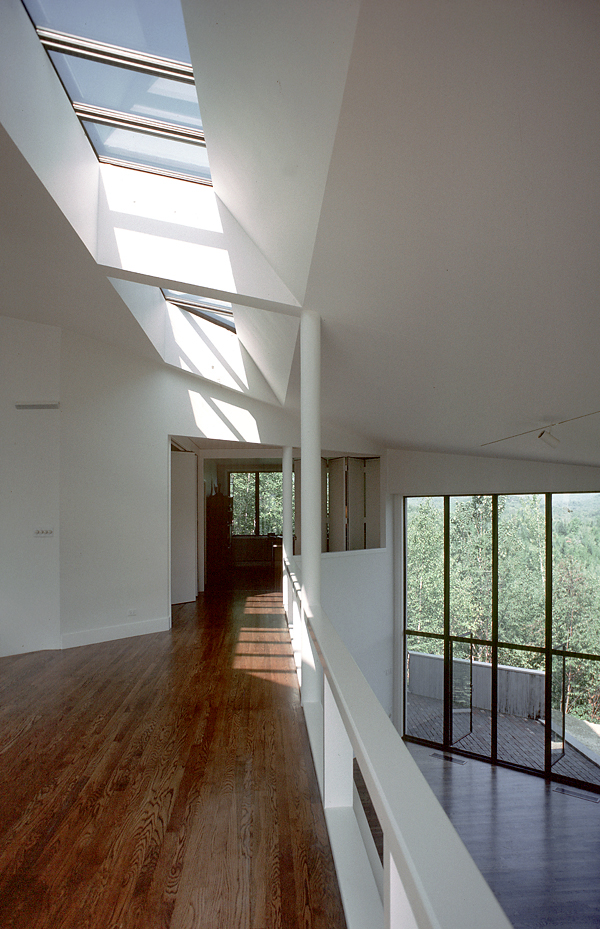
View down balcony into office at rear
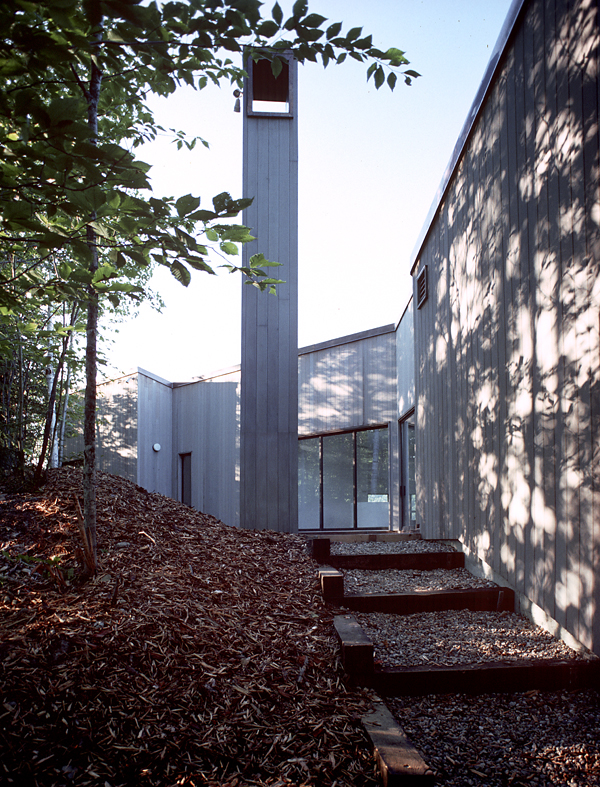
Because of the slope of the site there was little room for the development of outside space, but the upper floor was extended wherever possible by carving out the hillside adjacent to the rooms facing it. In this way it was possible to create a terrace off the kitchen dining area and off the master bed room suite.
