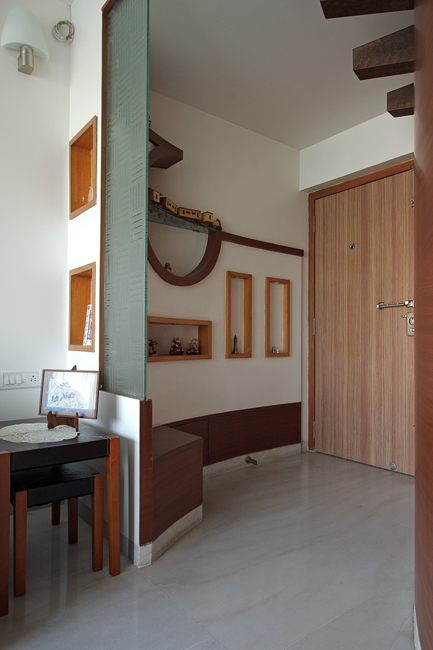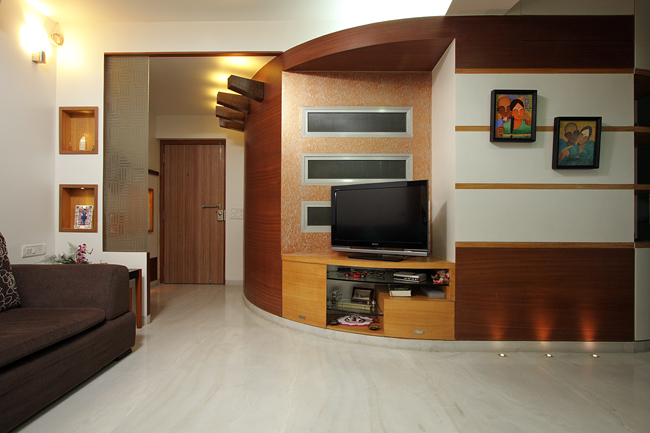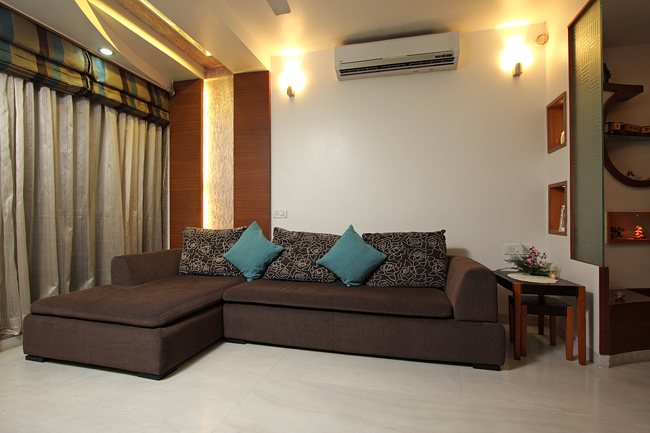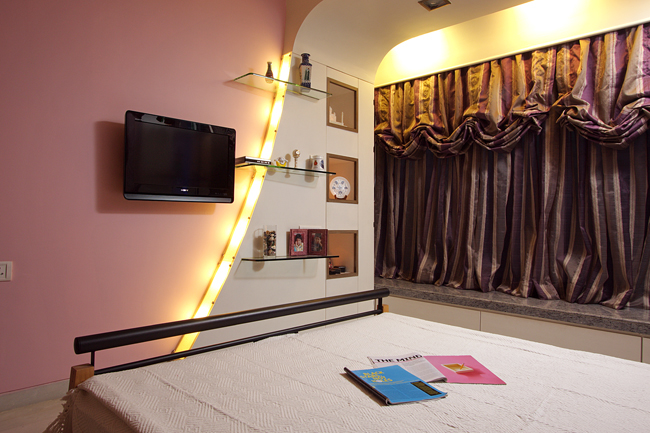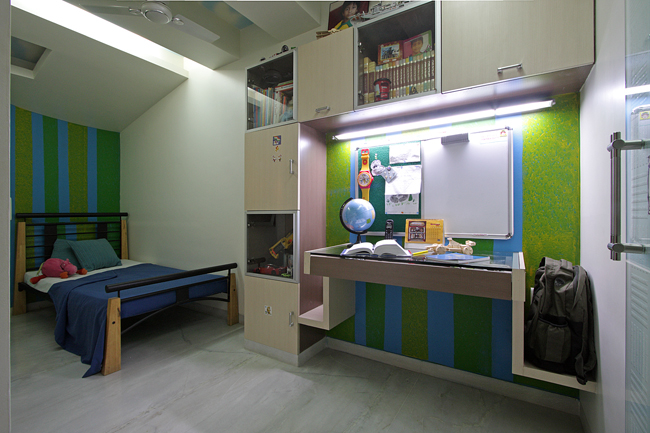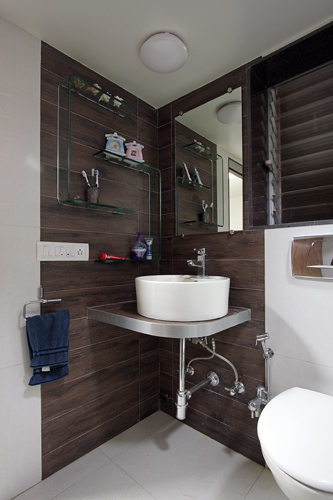This 550 sq. ft. apartment was once a one-bedroom apartment, with box-like living, bedroom and balcony. With one eye on evolutionary design and the other on core functionality, it now boasts of two bedrooms with open-plan living cum kitchen and a perfunctory entrance foyer - simple functional attire pseudo-wrapped in high aesthetics.
The design exercise was initiated by first reorganizing space. The jugglery created an open-plan living-dining cum kitchen, a smart bathroom, a room for the child and an elfin but charming entrance area. Natural light is optimised and cross ventilation is taken care of via the master bedroom window that lies perpendicular to the one in the living room. Thus major portion of the apartment is suffused with maximum sunshine.
The highlight is a single design element - a meandering curve that begins at the entrance and runs half-way through the apartment giving it its desired spatial flow and intent. This meandering curve happens to be the focal nexus of the apartment and the entire design revolves around this curve. While it pragmatically dictates multi-functionality, the curve adds a soft touch to the décor, gradually revealing the home and sustaining the warmth and cheeriness ingrained in the temperaments of its occupants. Complementarily juxtaposed to this, is a schizoid curve in the ceiling that silently guides one further inside on one hand, and towards the living area on the other. In fact, it is the ceiling here that sets the tone for the requisite spatial demarcation in the home. While the entrance foyer is fitted out with a low ceiling that culls welcoming warmth, the ceiling rises in the living room and beyond, visibly opening up the space.
A sober palette of Nizrana marble flooring, easy-clean veneered and laminated surfaces, washable lustre paint and wallpaper enhance the small confines, completely mitigating the earlier claustrophobia and making them appear much larger than they actually are. The colour palette has been left simple and neutral with a touch of the ephemeral in the soft furnishings – in terms of colour, fabric and drape. However, metallic hues of copper, silver black and gold are incorporated through wallpaper and wall-texture in keeping with current and anticipated décor trends. The child’s room in blue and green is a snug show-stopper. The fixed furniture is all custom-built, while the loose furniture is Bauhausian in design and picked off-the-shelf.
The design exercise was initiated by first reorganizing space. The jugglery created an open-plan living-dining cum kitchen, a smart bathroom, a room for the child and an elfin but charming entrance area. Natural light is optimised and cross ventilation is taken care of via the master bedroom window that lies perpendicular to the one in the living room. Thus major portion of the apartment is suffused with maximum sunshine.
The highlight is a single design element - a meandering curve that begins at the entrance and runs half-way through the apartment giving it its desired spatial flow and intent. This meandering curve happens to be the focal nexus of the apartment and the entire design revolves around this curve. While it pragmatically dictates multi-functionality, the curve adds a soft touch to the décor, gradually revealing the home and sustaining the warmth and cheeriness ingrained in the temperaments of its occupants. Complementarily juxtaposed to this, is a schizoid curve in the ceiling that silently guides one further inside on one hand, and towards the living area on the other. In fact, it is the ceiling here that sets the tone for the requisite spatial demarcation in the home. While the entrance foyer is fitted out with a low ceiling that culls welcoming warmth, the ceiling rises in the living room and beyond, visibly opening up the space.
A sober palette of Nizrana marble flooring, easy-clean veneered and laminated surfaces, washable lustre paint and wallpaper enhance the small confines, completely mitigating the earlier claustrophobia and making them appear much larger than they actually are. The colour palette has been left simple and neutral with a touch of the ephemeral in the soft furnishings – in terms of colour, fabric and drape. However, metallic hues of copper, silver black and gold are incorporated through wallpaper and wall-texture in keeping with current and anticipated décor trends. The child’s room in blue and green is a snug show-stopper. The fixed furniture is all custom-built, while the loose furniture is Bauhausian in design and picked off-the-shelf.
