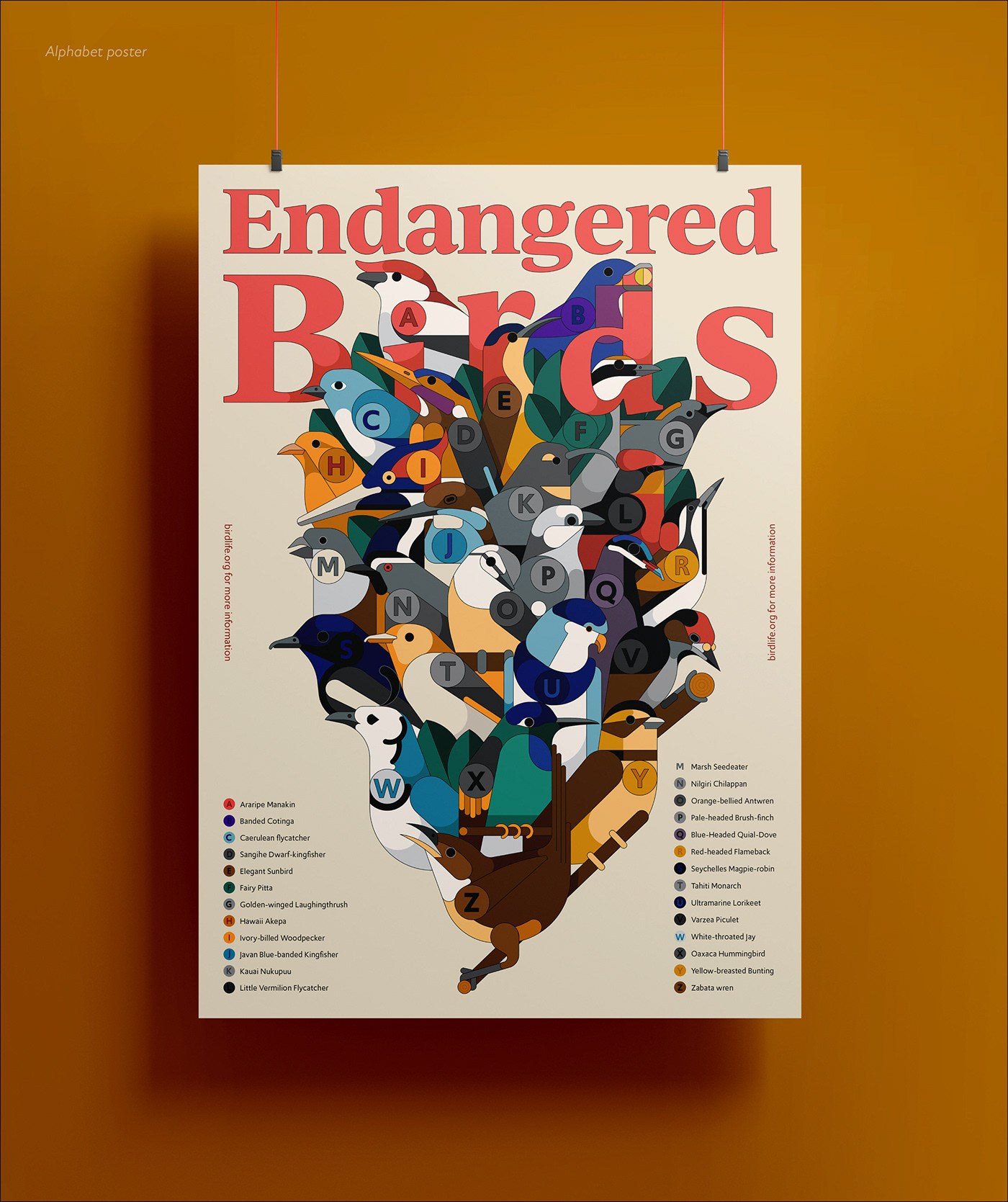
Retrofitting The American Dream
Project Designer: Artur Nesterenko
This crash once again gives tremendous opportunity and draws the attention of the architects into the suburbs. It reminds us that we should no longer be worrying about how we are going to design communities in the future, but what we are going to do with the communities that we are left with. Instead of demolishing an abandoned neighborhood, I am proposing to deconstruct and re-purpose the remains of abandoned houses into a new construction tool according to the client’s needs and interests. The idea is to use the fabric of a failed neighborhood as a form work to construct a new type of housing with injected shared spaces and public structures. The rafters of single detached houses, the floor joists, the studs, pipes, details and the house itself with all of the structural elements will be re-used as form work to retrofit the American Dream.
I decided to create imaginary clients with different professions and interest in buying abandoned houses to deconstruct and redesign to create new type of houses according to their needs.
Clients:
Inventor
Baker
Astronomer

Inventor's House
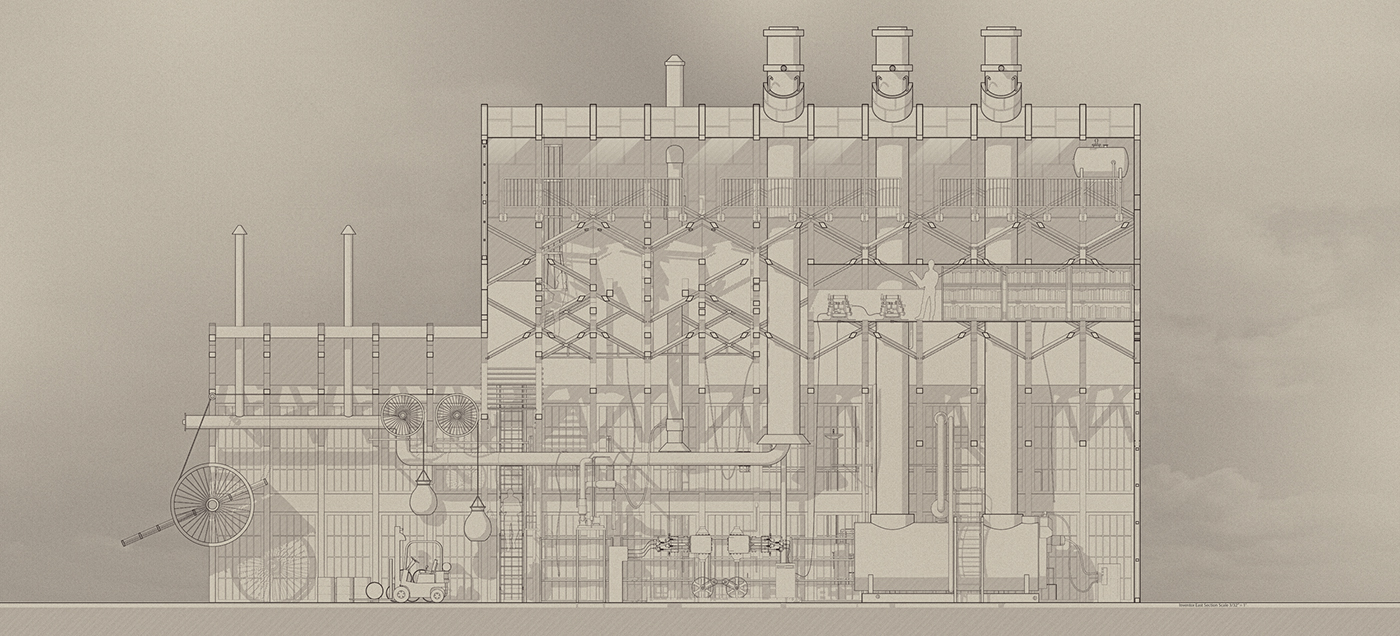
Inventor's Section

Inventor's Floor Plan

Astronomer's House and Lab
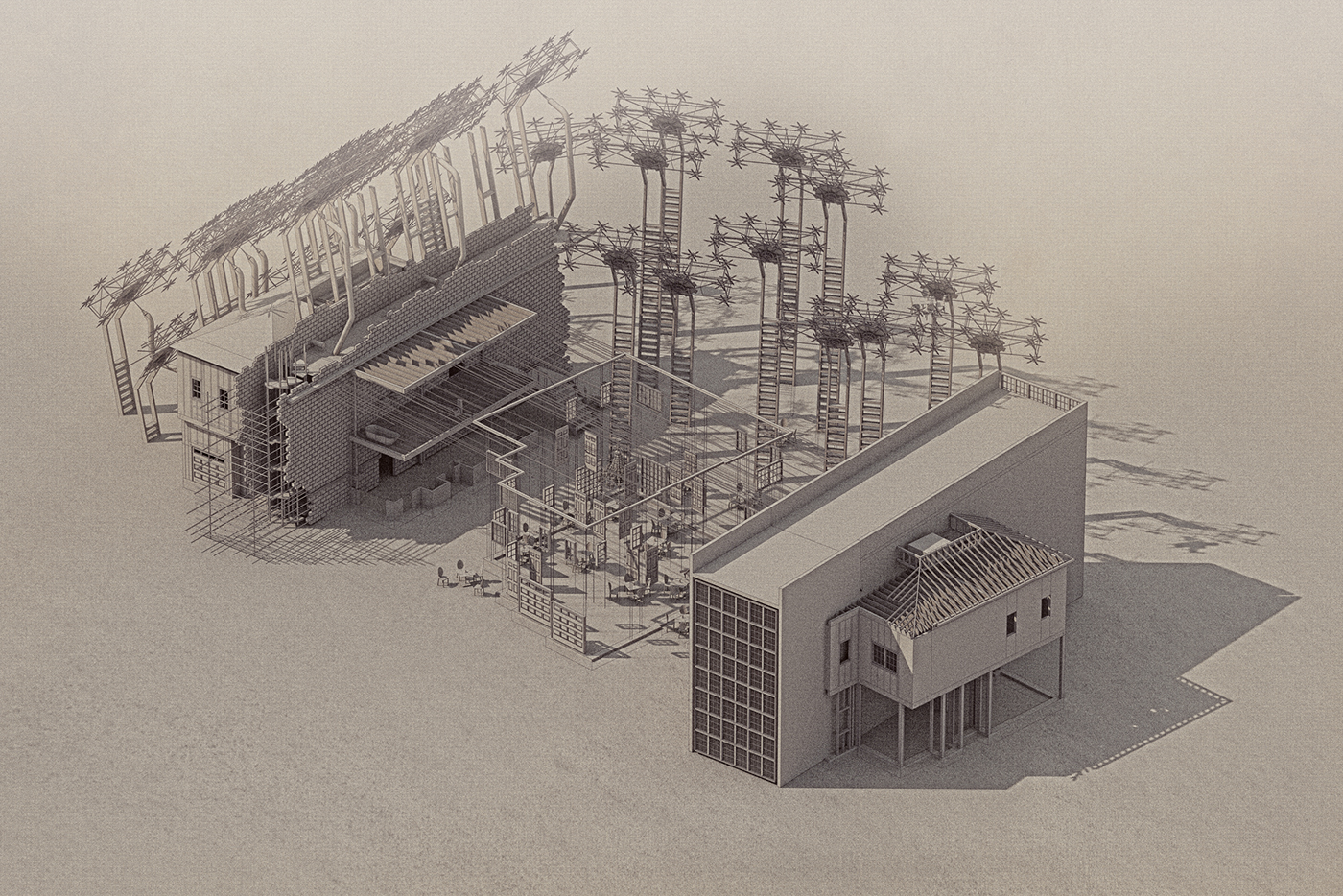
Baker's House
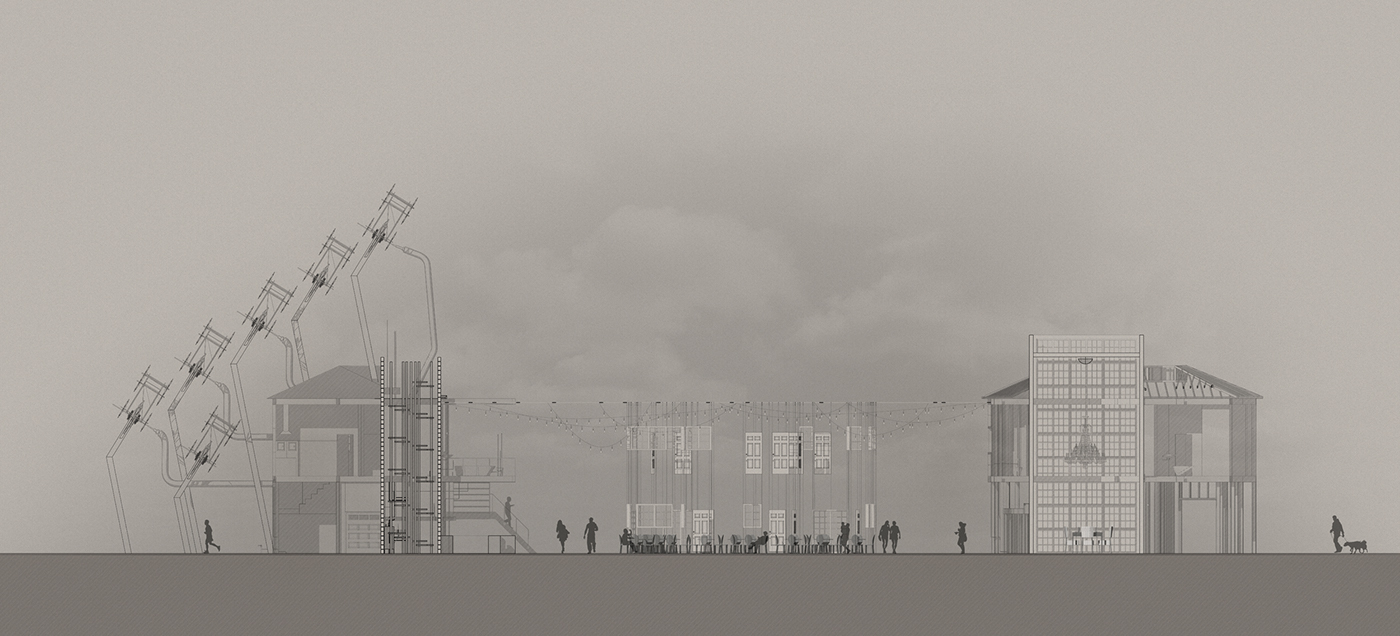
Baker's Section
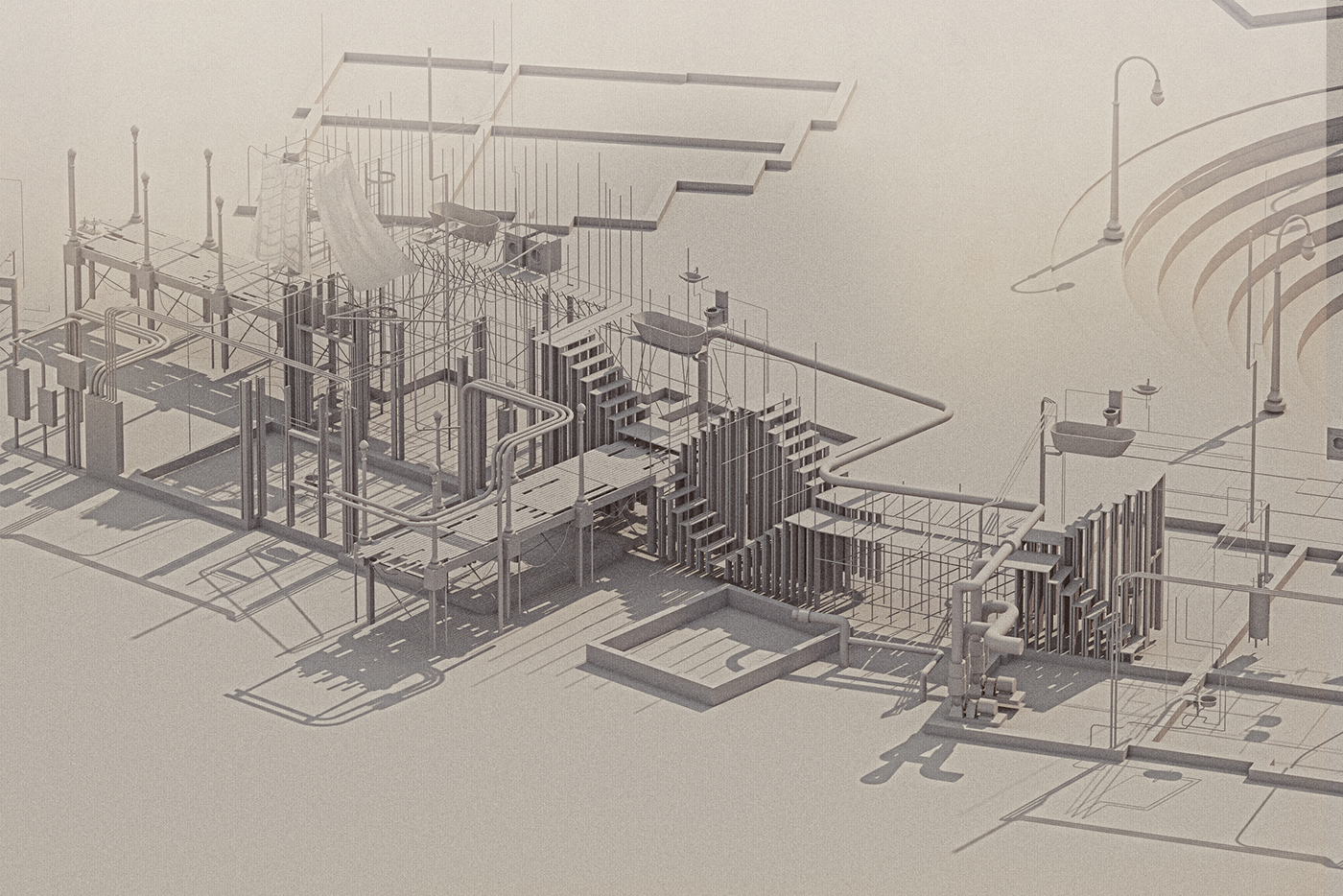
Pipe Garden was created using existing pipes and re-used materials from the old houses

Neighborhood map with bank owned houses today.
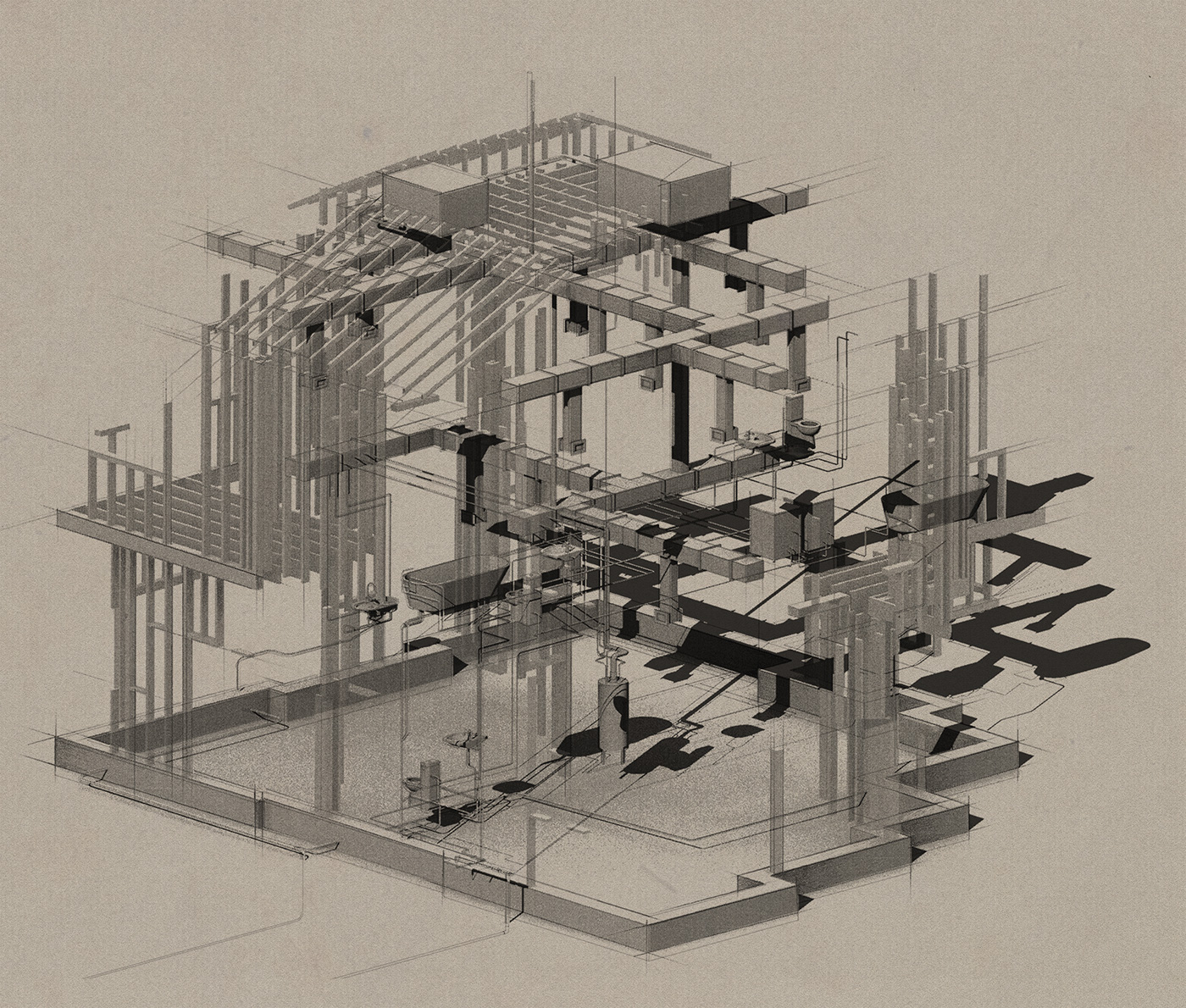
Hybrid drawing of existing house
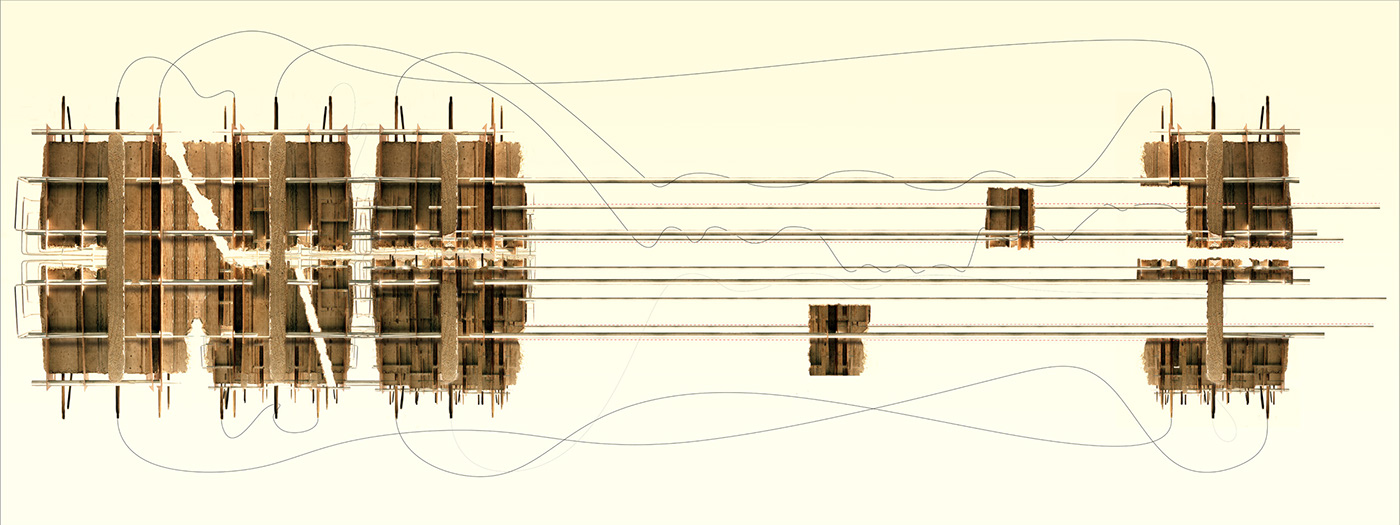
Study Model
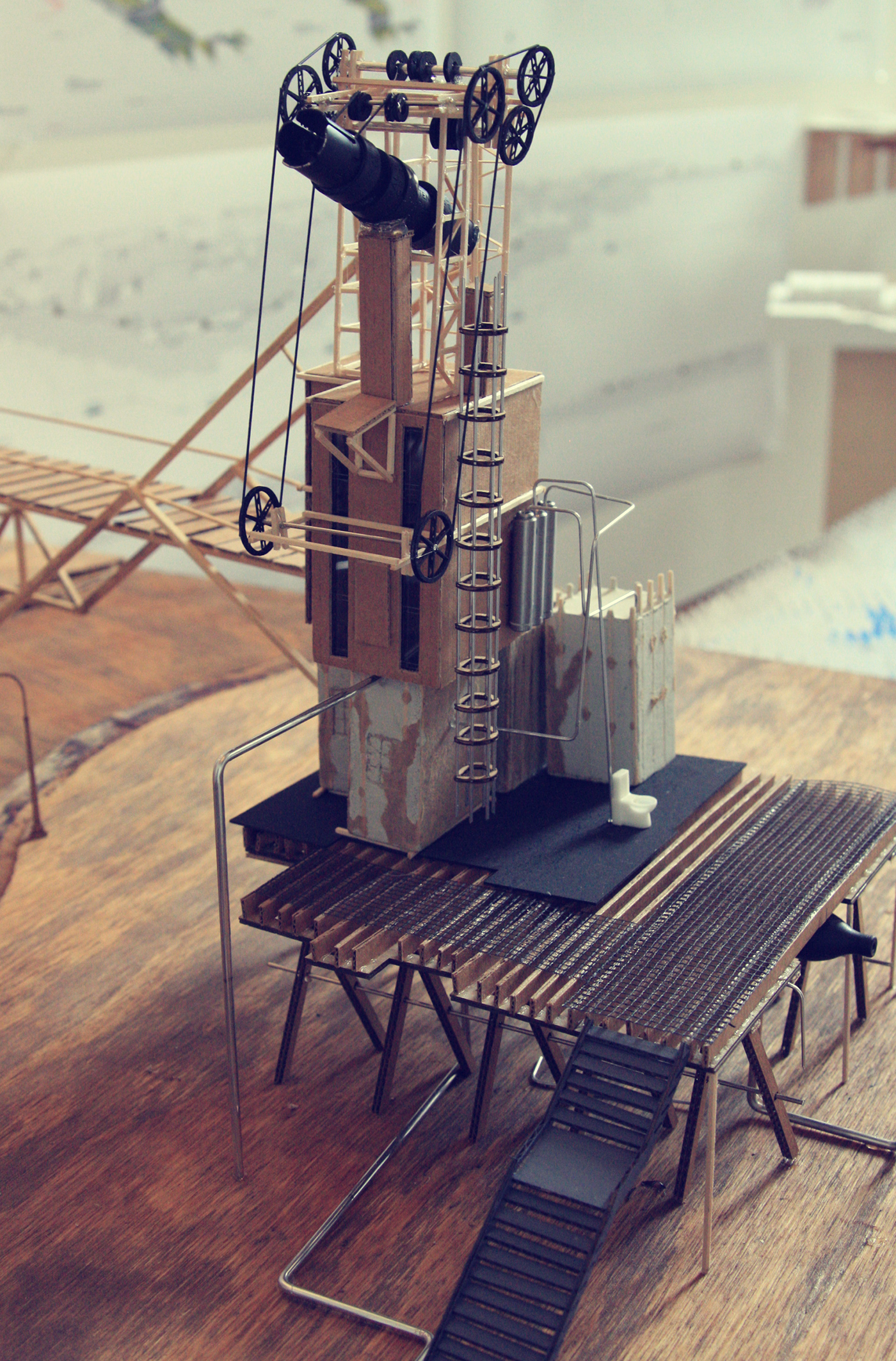
Astronomer's Lab Physical Model
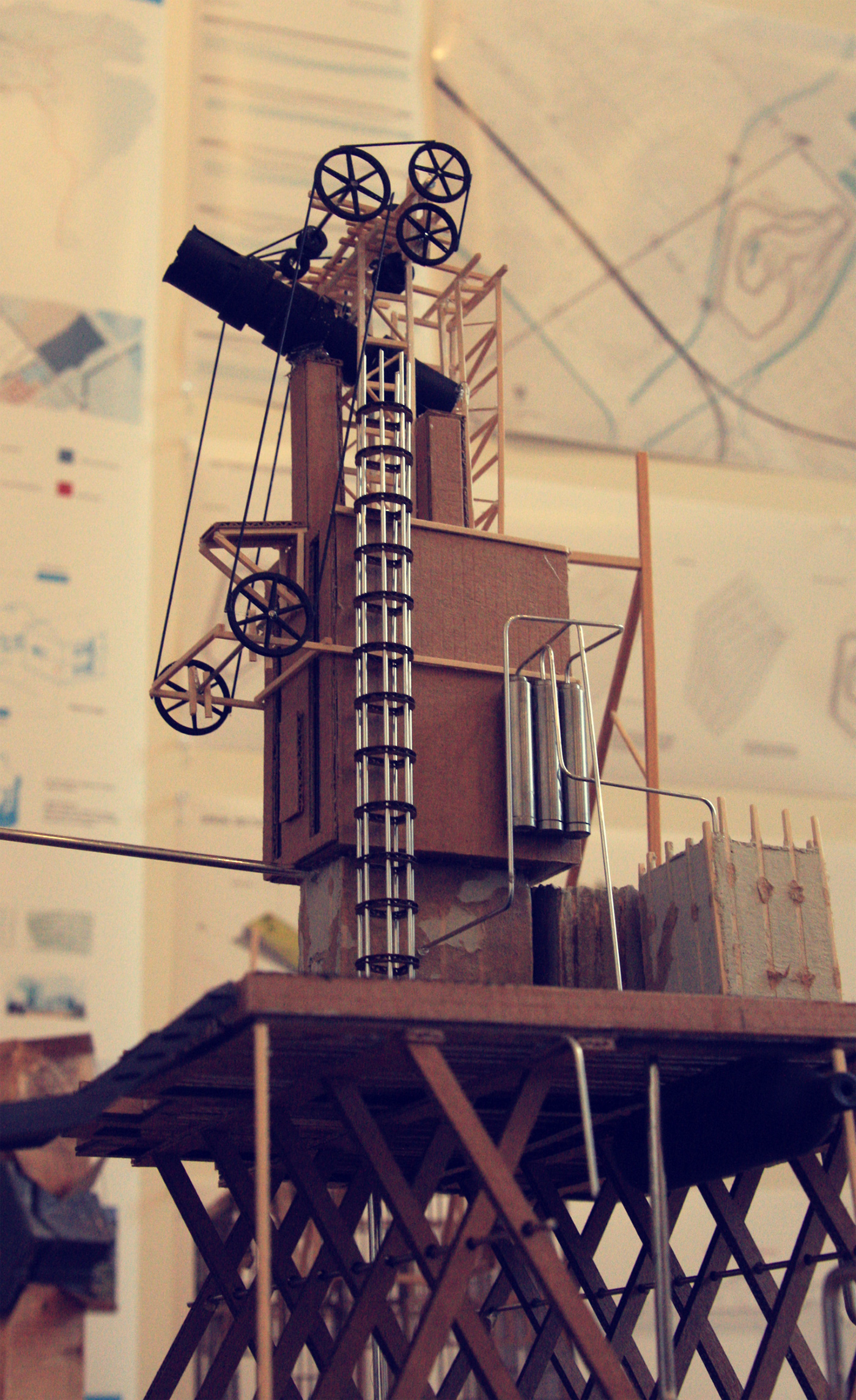
Astronomer's Lab Physical Model

Pipe Garden Physical Model

Study Model. Cast concrete with wires and pipes.
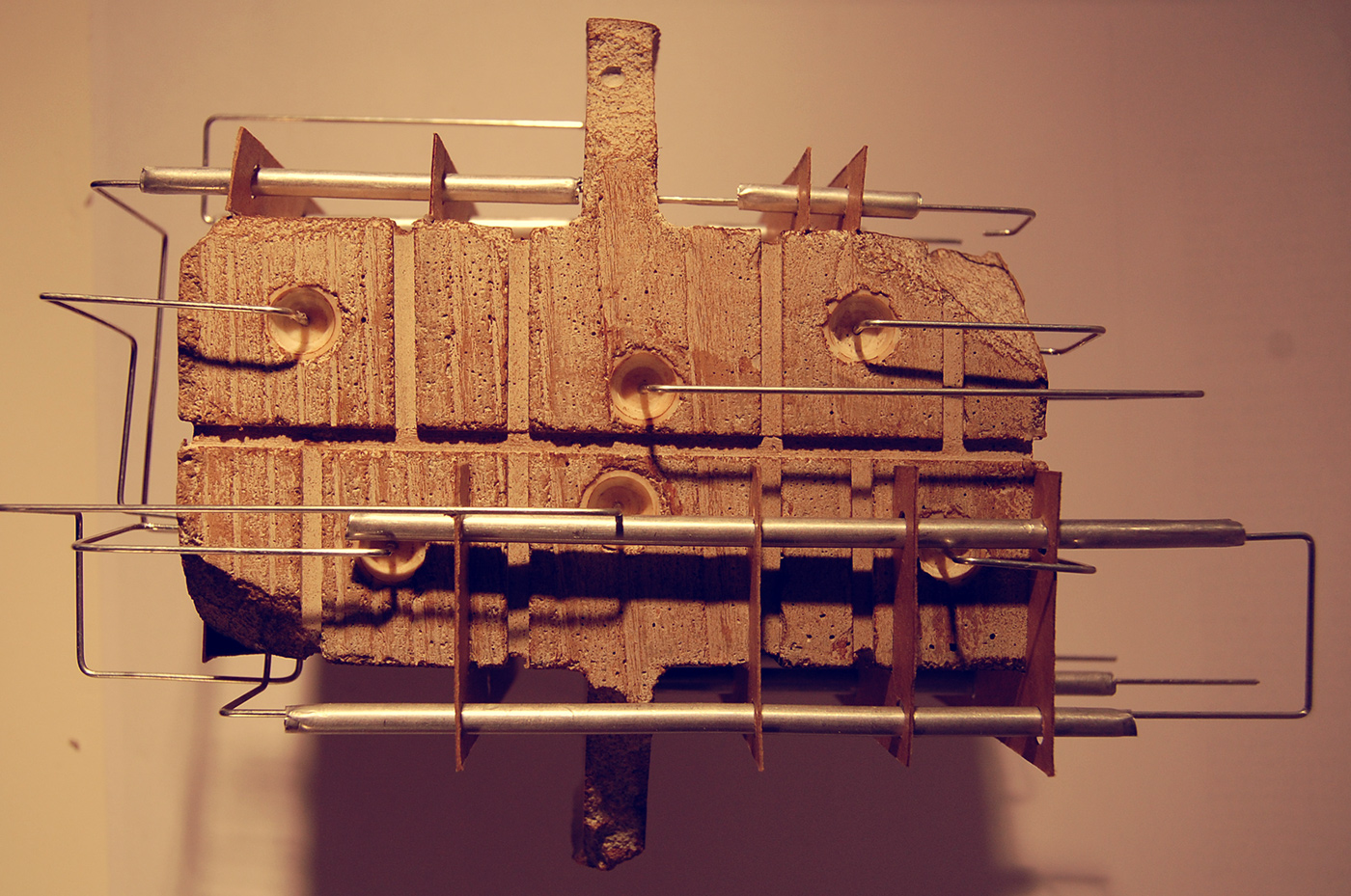

Study Model. Solid wood with embedded lead metal
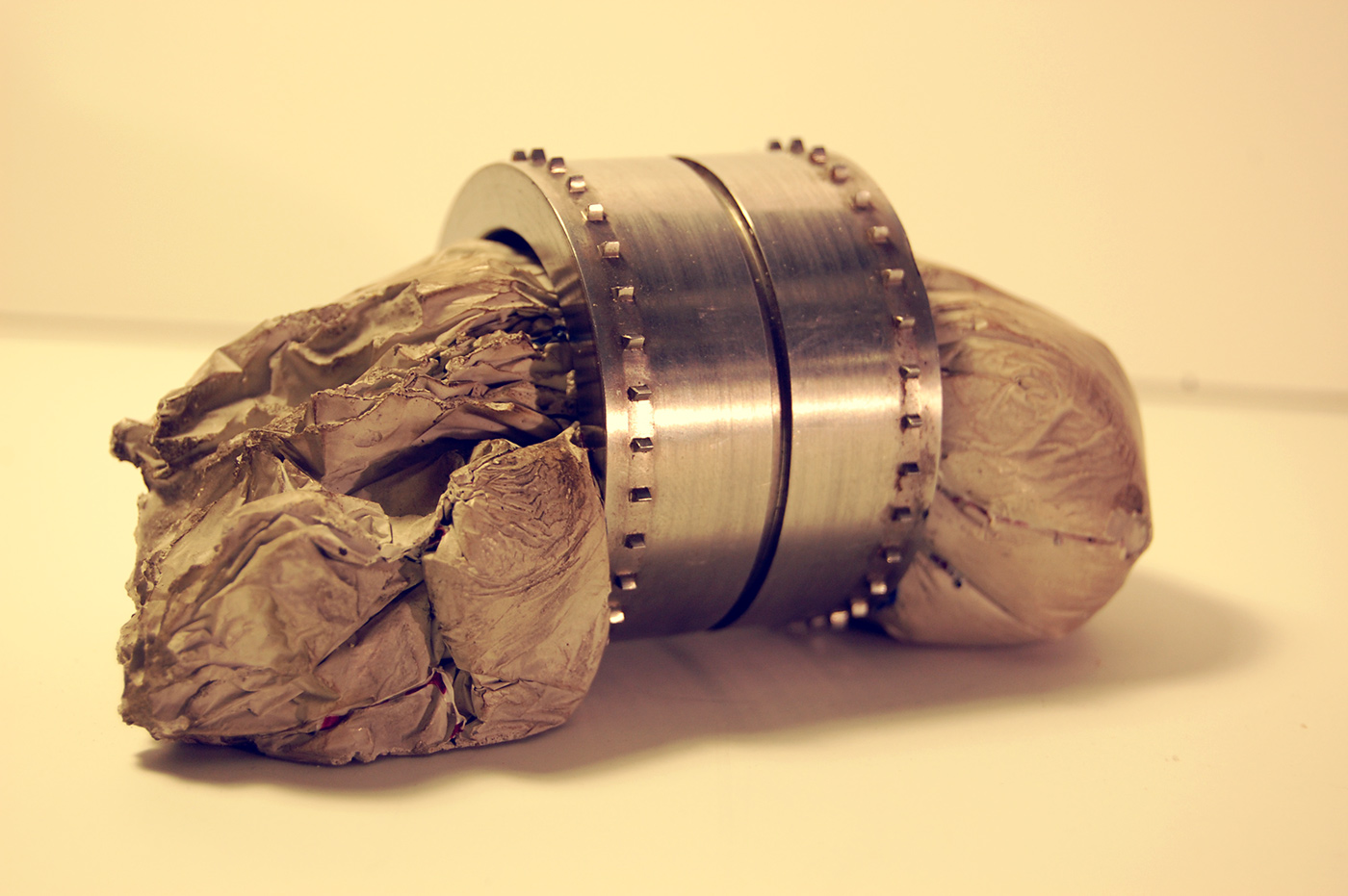
Study Model. Found mechanical object with concrete going through it.

site model our of solid wood. Used hand router to carved in the topos...
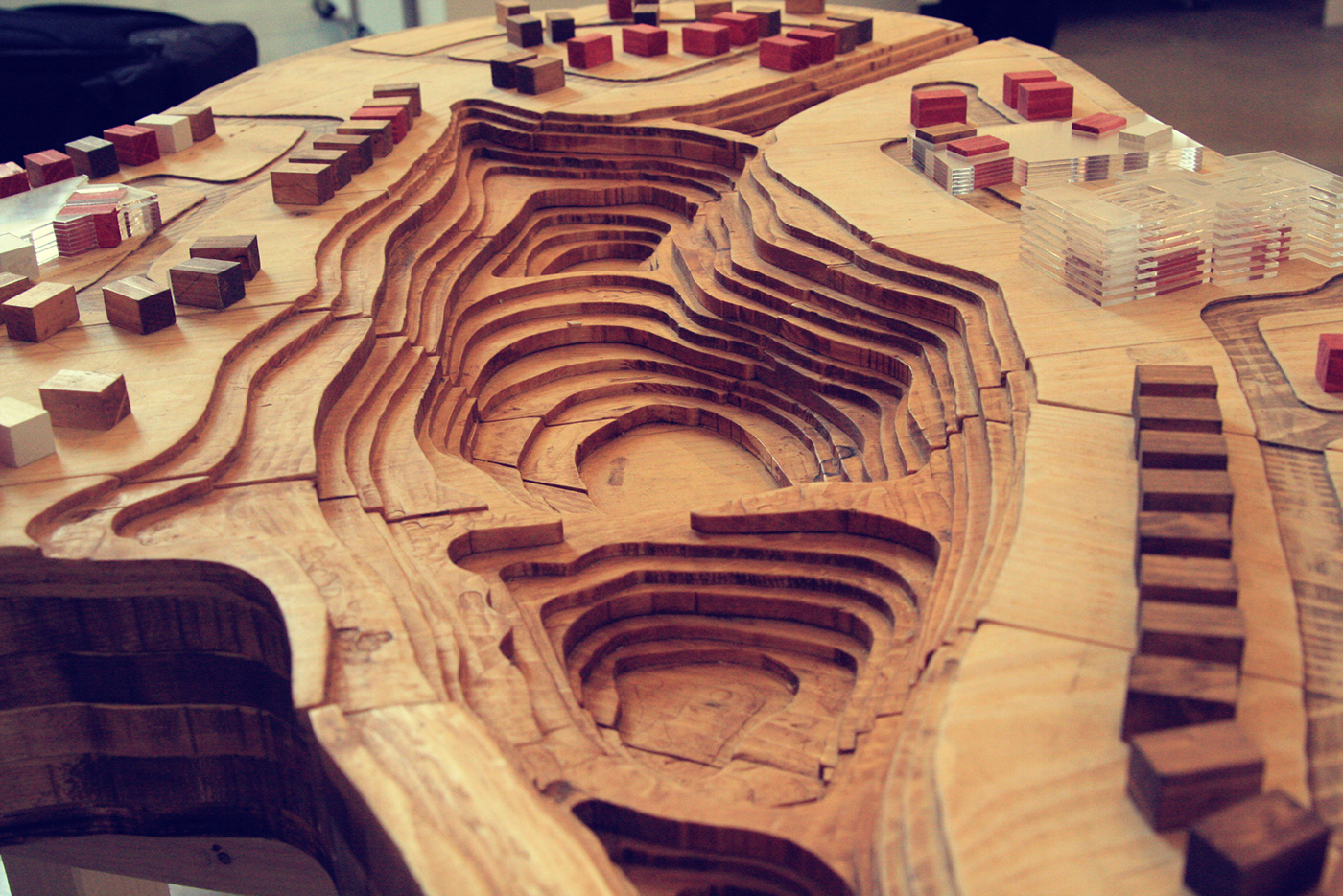

me and my work =)

