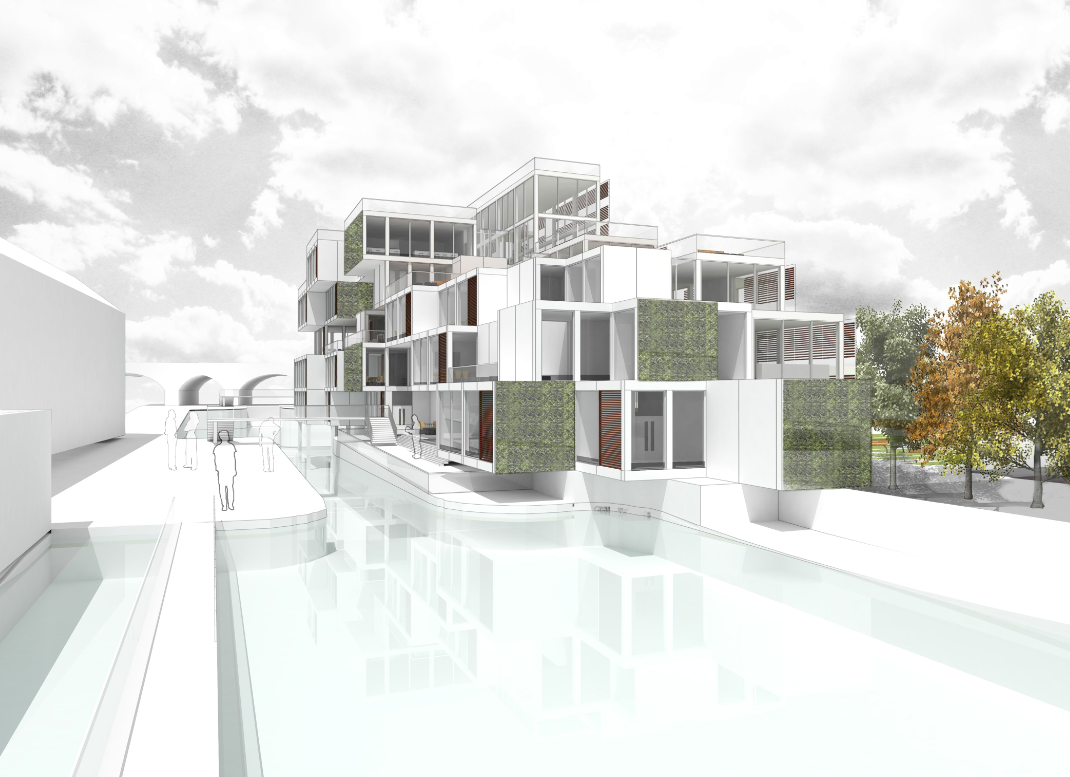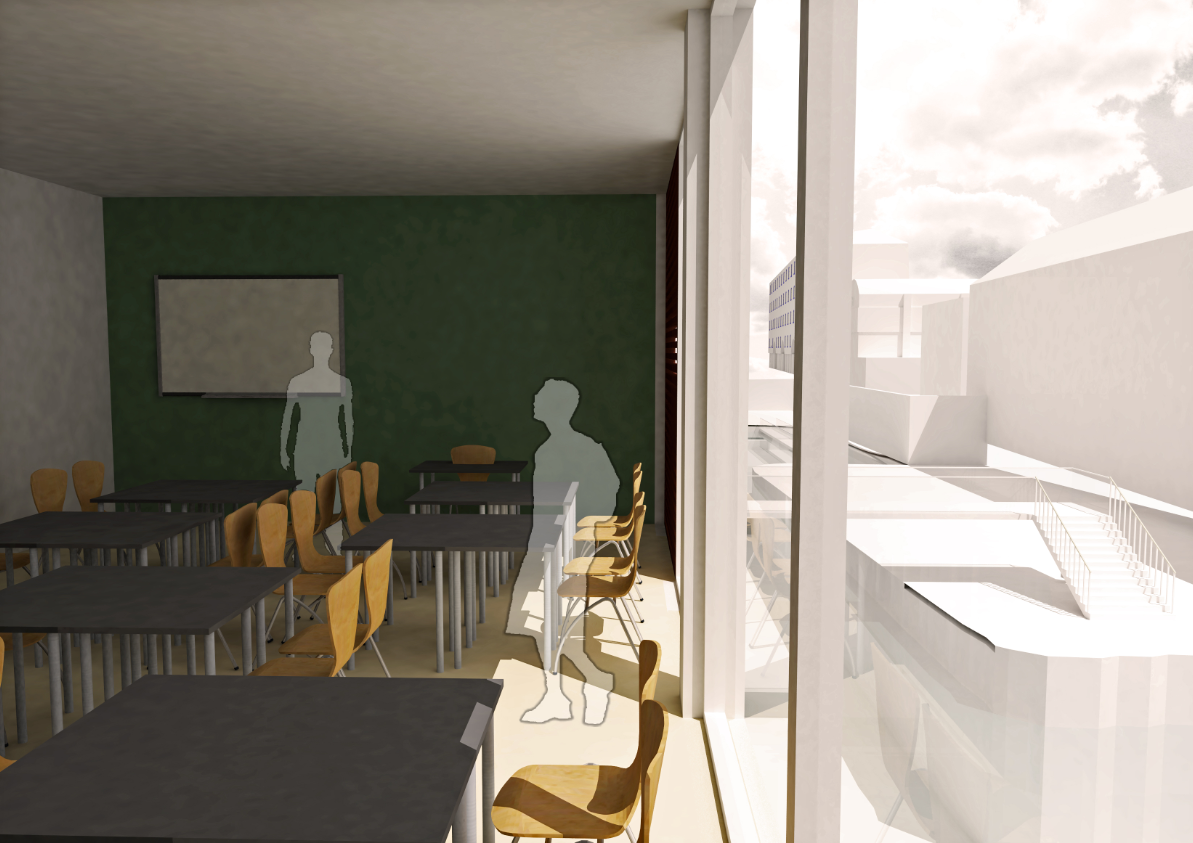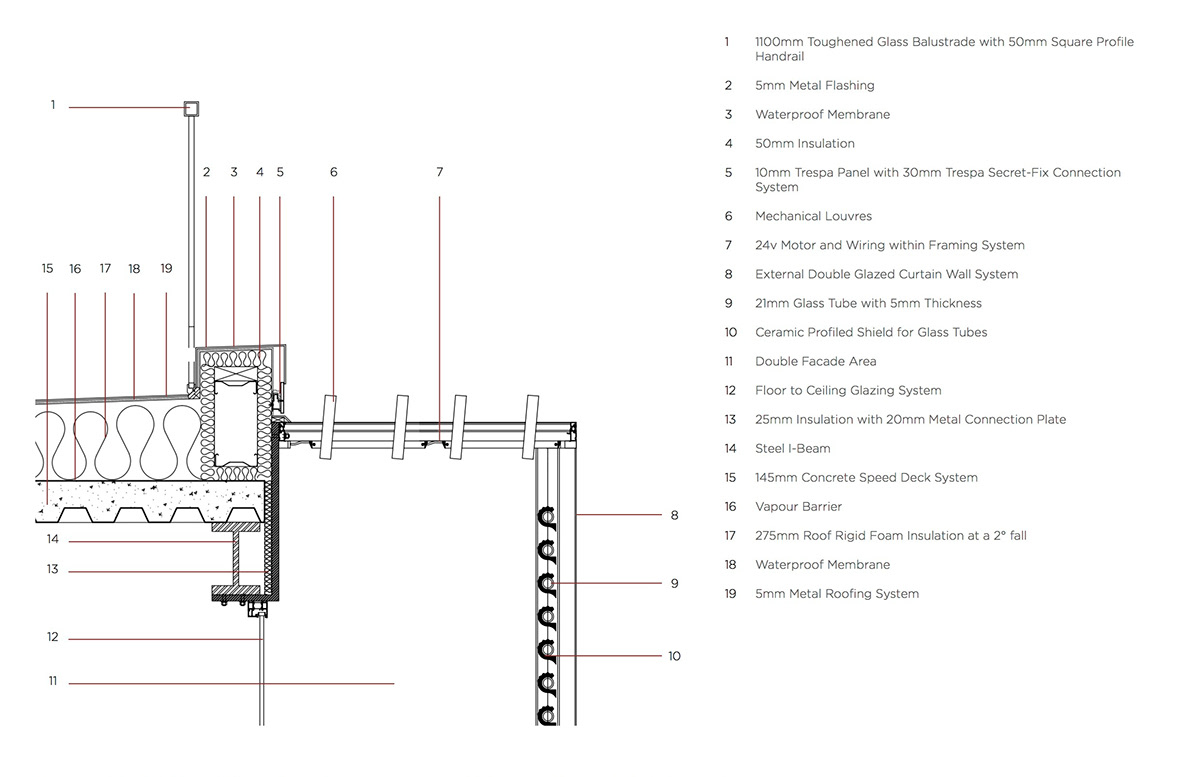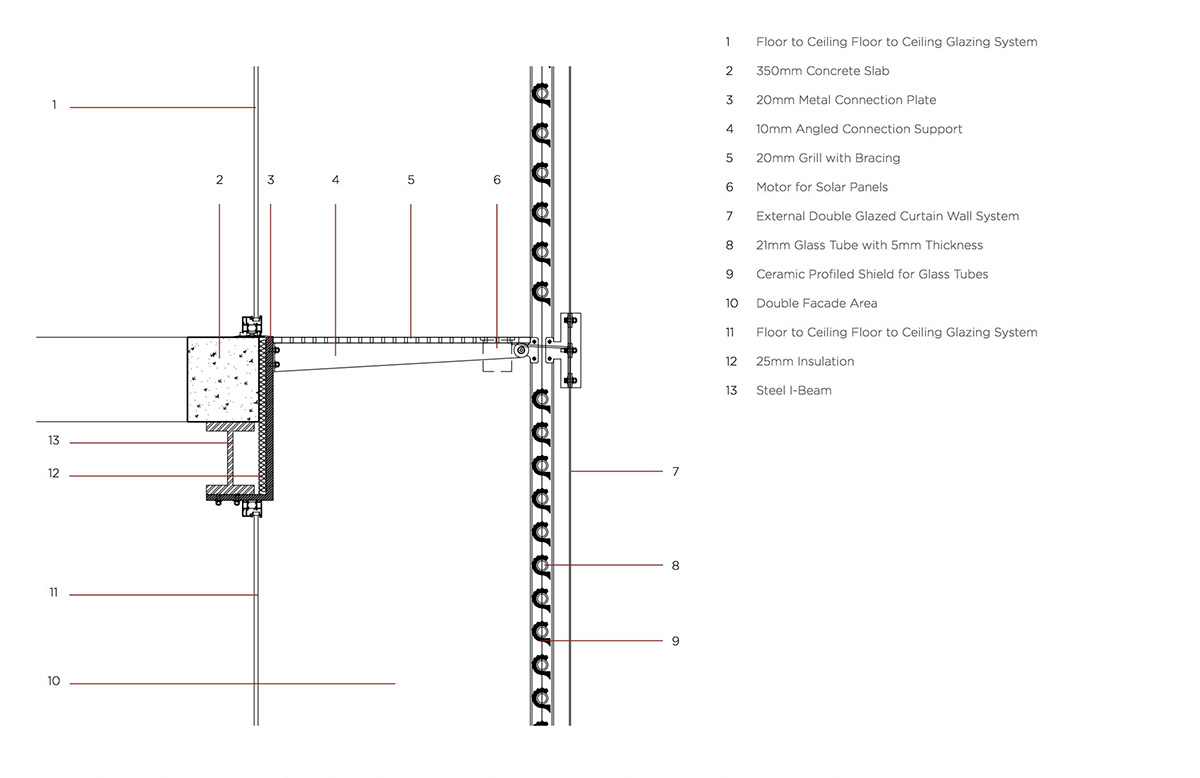Technical Ceramic Exploration
Looking at ceramics in another light
Looking at ceramics in another light
Asked to develop, in groups, a school design technically, we were challenged to explore a ceramic lighting solution and solve structural and service issues.
Key elements of design
Key elements of design

Concept Sketch

Site Plan

North Elevation (Top) and South Elevation (Bottom)

Section

Structural, Circulation and Mechanical Strategy

Summer Environmental Strategy

Winter Environmental Strategy

View of School from Site Entrance

View from Canal - 1

View from Canal - 2

Internal View of Circulation Area

Internal View looking up from the Ground Floor

Internal View of Classroom

View of Exploded Classroom

View of Exploded Facade Treatment

Detail 1
Showing Head Detail, Parapet and Roof Construction
Showing Head Detail, Parapet and Roof Construction

Detail 2
Showing Decking and Floor Construction
Showing Decking and Floor Construction

Detail 3
Showing Underside of Classroom
Showing Underside of Classroom

Detail 4
Showing External Green Roof and Corner Detail

Detail 5
Showing Parapet and Top of Double Facade

Detail 6
Showing Double Facade Walkway Connection Detail

Detail 7
Showing Bottom od Double Facade

Detail 8
Showing Foundation Detail






