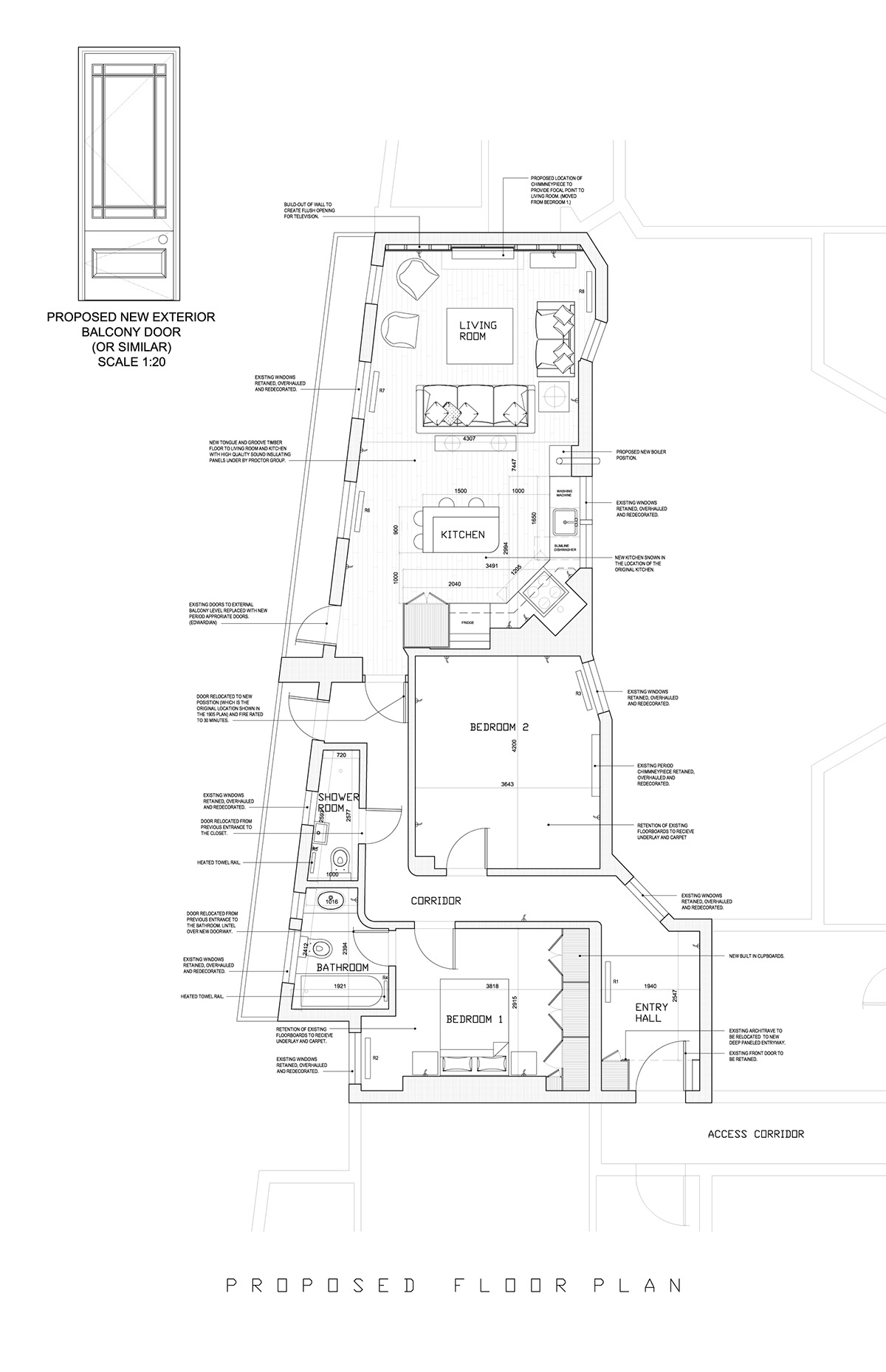A Victorian era building, originally constructed for the sole use of young bachelors and their valets (very Jeeves and Wooster), whose apartments were now being converted to more family-friendly flats. This particular property had not been touched in many decades, was in a bit of rough shape, and was still it's original compact and compartmentalized layout. The goal was to open up the spaces within, and make them more user-friendly. The building is Grade II listed, so features like original doors, windows, cornices, and fireplaces had to be maintained.
The two main alterations to the plan were the reconfiguration of the bathroom, toilet, and shower room to make facilities which were much more usable, and the opening up of the kitchen and living area in the read to create a bigger and brighter space. Smaller features such as a boxed out entry modeled on joinery of the day, and much needed closet space in the master bedroom were also included.
Completed with Ian Wylie Architects.

The floor plan of the flat as it existed before the project. Not a large flat to begin with, the spaces were very much broken up and isolated from each other, reflecting their original purpose and function as the rooms of a servant or a master. The flat maintained many of its original features (fireplaces, doors, cornices), but had fallen into disrepair over the years and had some damage to the flooring and walls. The doors to the balcony had also been replaced sometime in the 60s with flimsy aluminum-type doors, and would need to be replaced with something more fitting with the period of the property

The new proposed floor plan, as it would be built. The bathroom, toilet, and shower were reconfigured to create much larger spaces, with the lower received a door from the bedroom to create a master suite. Built-in closets were created in the master bedroom to remedy the complete lack of storage, as well as built-in cupboards in the entryway. These cupboards also served the purpose of creating a more formal entrance to the flat by boxing out the opening in fine joinery. The largest alteration to the property was the opening up of the kitchen and living room in the rear to create one large naturally lit space. Once rearranged as such, movement around the room became much easier, and much functionality was gained for both kitchen and sitting room purposes. A state of the art kitchen was installed, and the fireplace originally in the front bedroom was relocated to the living room to create a focal point on the rear wall. Additionally, new wooden flooring was installed in the space to replace the rotting floorboards there at the time, and a whole new heating system was installed throughout
