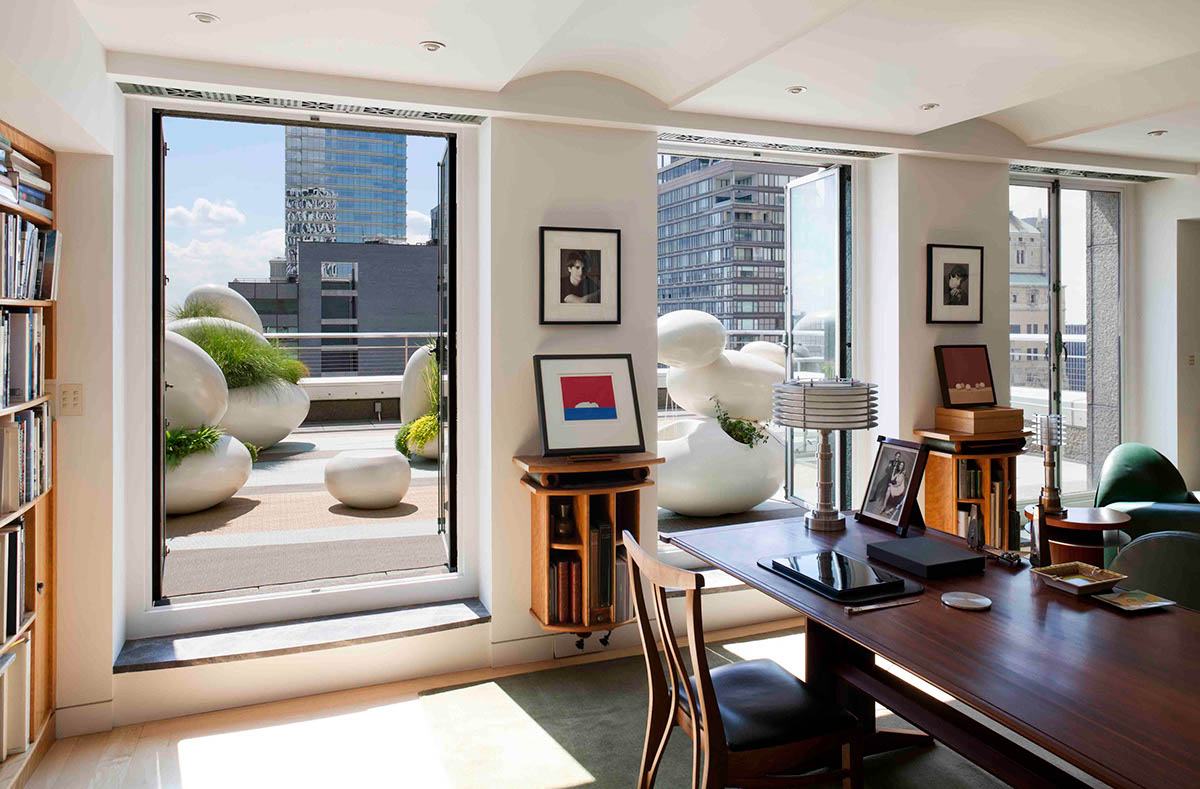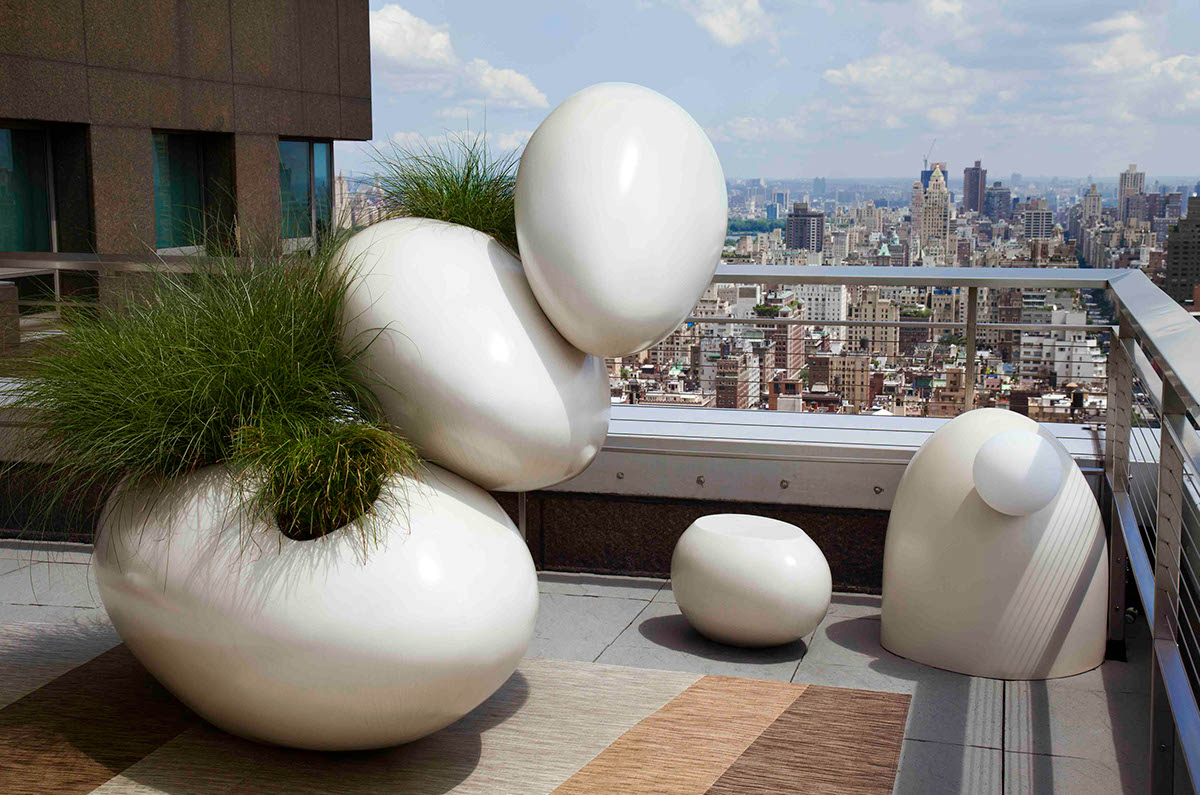



Ken Smith Landscape Architect designed a small terrace garden of planters on wheels. The Manhattan penthouse terrace negotiates site constraints with a flexible design that accommodates movement and change. Allowing for on-demand reconfiguration, every element is movable due to the building’s window washing equipment requirement that the terrace be cleared four times a year. The on-demand reconfigurations also allows for adapting to varying social uses by the client ranging from intimate family dinners to large parties.
The design is a modern interpretation of an ancient tradition of viewing and strolling garden with a collection of plants. Inspired by scholar rocks, the principle organizing program consists of five sculpted planters with multiple planted openings. The organically-shaped planters and negative spaces between them create a series of composed views within the terrace and onto the borrowed scenery of Manhattan.
Completion Date: 2011
Confidential, client
Seal Fiberglass, fabricator
Peter Mauss / ESTO, photography
