NOWA HUTA OF THE FUTURE - MASTERPLAN 2012
International competition entry with Matt Lally (Matrix Partnership) and Richard Penman (RAKU Design)
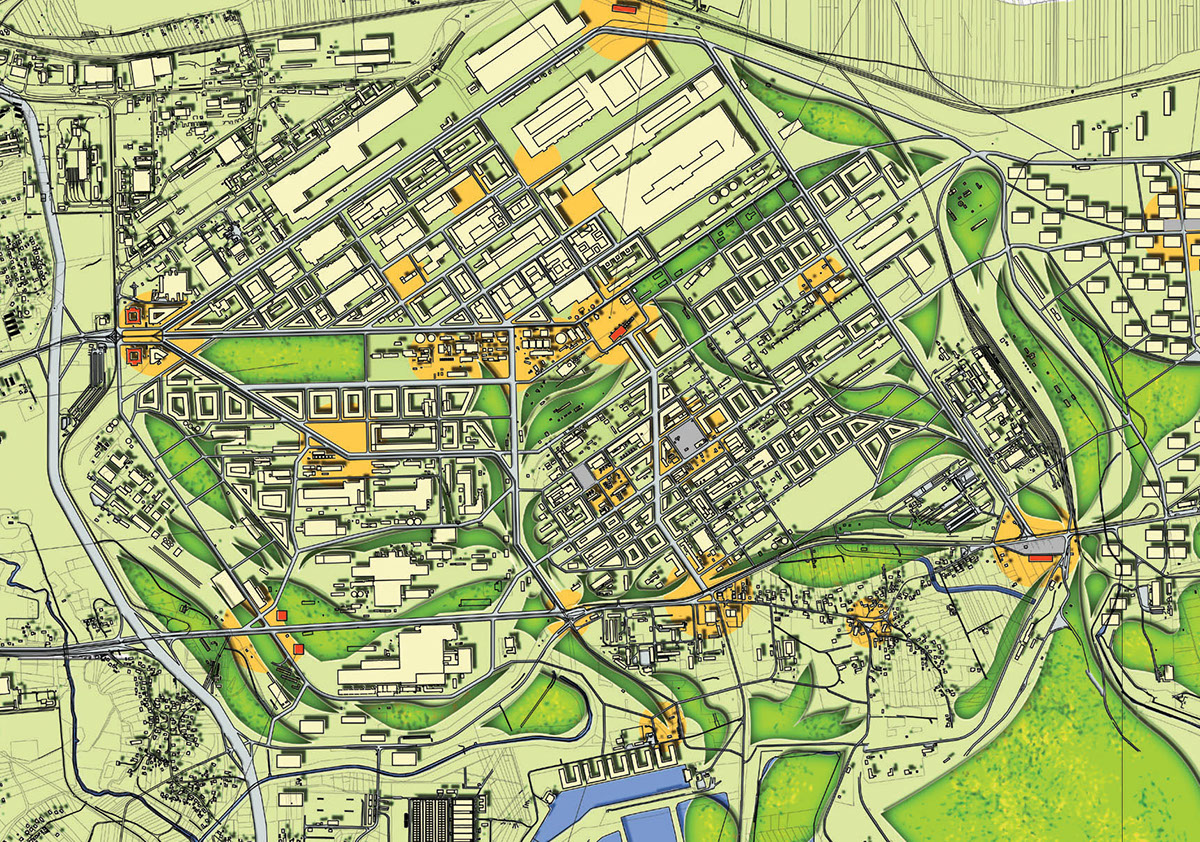
NOWA HUTA ECO-TOWN
A phoenix rises from the ashes ofthe furnace
A phoenix rises from the ashes ofthe furnace
Nowa Huta – Eko-Miasto
Feniks powstaje z popiołów
Feniks powstaje z popiołów
1. The Vision
As parts of the steelworks complex have declined, so nature has began to invade and “take over”. Small trees, shrubs and grasslands have begun to emerge, colonising spaces within and between the frames of redundant industrial buildings. The result is a fascinating contrast between the man-made brute aesthetic of metal-work, concrete and brick buildings and the miasma of pipes, sheet walls, columns and chimneys that are interwoven throughout, with the soft, organic, delicate natural forms of greenery that have come to take root.
Our response is to celebrate and encourage this process, rather than resist it – to welcome Mother Nature in and recognise that this fusion of man-made and natural forces provides the basisfor an exciting vision that blends:
Wizja
Kombinat z założenia był terenem zamkniętym, lecz natura nie dała jednak za wygraną i po pewnym czasie zaczęła się domagać swego. Stopniowo trawa, krzewy i małe drzewka zaczęły się pojawiać pomiędzy budynkami przemysłowymi. Rezultatem tego jest fascynujący kontrast, brutalna estetyka wykreowana przez człowieka, ceglane i betonowe budowle, ciągnące się rury i kominy z miękkimi organicznymi i delikatnymi formami natury. To jest początek idei.
Naszym założeniem jest niezatrzymywanie tego procesu, lecz uszanowanie go jako naturalnej kolei rzeczy, zapraszamy Matkę Naturę do Nowej Huty. Połączenie sił człowieka i sił przyrody to nasza wizja.
Naszym założeniem jest niezatrzymywanie tego procesu, lecz uszanowanie go jako naturalnej kolei rzeczy, zapraszamy Matkę Naturę do Nowej Huty. Połączenie sił człowieka i sił przyrody to nasza wizja.
- The creation of a landscape regional park of inter-connected open spaces, comprising a mixture of formal squares and parks with much more informal naturalistic spaces for wildlife. In plan view, the new inter-linked green spaces are designed to suggest “flames of the furnace”, giving the impression of a phoenix rising from the ashes; a symbol of both the steelwork heritage but also suggesting the rebirth of a new identity for the modern age.
- Stworzenie siatki mniejszych parków jako łącznika (cementu) poszczególnych skupisk budynków ze sobą. Założona forma to zarówno typowe place, parki, jak i przestrzeń z dziką przyrodą. Na planie, owe przestrzenie, które łączą, mają kształt „płomieni Wielkich Pieców”, nawiązują do feniksa powstającego z popiołów, symbol zarówno tradycji hutniczej, jak również ponownych narodzin i symbol nowych czasów, harmonii człowieka i natury.
- A celebration of industrial heritage – preserved and creatively reusedas inspiration for new modern architectural forms. Rather than sweeping away the remnants of the area’s industrial era, this is celebrated. Existing buildings are retained and re-used wherever feasible; at first to form the setting for arange of ‘meanwhile uses’, temporary activities that help shape a new identity and create a new destination, and later cutting-edge modern architectural forms that fuse old and new. Building on the success of the Kraftwerk concert that temporarily transformed one of the factory spaces into a dramatic performance venue, other such cultural, artistic and commercial activities will be hosted, bringing the area alive.
- Uwydatnienie dziedzictwa hutniczego – zachowanie istniejących budynków i kreatywne ponowne użycie, inspiracja nowych form architektonicznych. Zamiast odcinać się kompletnie od czasów socjalizmu i ery przemysłu, istniejące budynki, które tworzą pewien znak czasu, można odnowić i nadać im nową funkcję i formę. Są to zazwyczaj solidne budowle. Zmieniając ich przeznacznie, organizując imprezy kulturalne, np. Sacrum Profanum, koncert zespołu Kraftwerk, powoli nabierają nowej tożsamości jako przestrzen dla sztuki, warsztatów artystycznych, przyciągają ludzi wykształconych – nowe przestrzenie miasta, które mogą być sercem miasta.
- An environmental showcase in environmental design and living – with a focus on energy efficiency and renewables, recycling, landscape ecology and environmentally benign lifestyles. The urban design layout of new communities will balance a range of high quality living and working opportunities, and ensure that residents and workers will have a variety of facilities to suit everyday needs within close walking distance. Each urban quarter will be served by an excellent and highly efficient public transport network.
- Środowisko naturalne – piękno i pomysł na miejsce do życia. Myśląc o odnawialnej energii, recyklingu, pieknym krajobrazie ekologia pomału staje się częścią życia, zwłaszcza w miastach, gdzie ludziom brakuje środowiska naturalnego. Założenie to balans wysokiej jakości życia, możliwości pracy i rozwoju, i środowiska naturalnego w mieście. To sprawi że mieszkańcy i ludzie, którzy tam pracują będą mieli do dyspozycji rożne możliwości / usługi w dogodnych odległościach od siebie. Każda część będzie miała zapewniony sprawny transport publiczny.
New and existing building forms will combine to create a grainy, mixed-use urban fabric full of highly unusual building forms and intriguing juxta positions, held together within the discipline of a street grid – bringing cohesion to the urban composition, efficient inter-connections and a legible urban structure that is easy to navigate.
A new sense of local identity and pride in the area will be shaped as the area evolves, full of flexible spaces that allow buildings and open spaces to be used in many different ways –encouraging artistic and enterprising expression and experimentation.
Nowe i istniejące formy to połączenie mixed-use (usługi w parterze / mieszkania na wyższych kondygnacjach) obiektow przemysłowych i nietypowej architektury, zazwyczaj nadbudowane i zaadaptowane istniejące budynki, zamkniete w dotychczasowej, bądź zbliżonej siatce ulic (ramach urbanistycznych), które są stosunkowo łatwe do aranżacji. Wyrozniajace się bryły także ułatwiają orientację w terenie. Ponowne poczucie identyfikacji lokalnej, dumnej, całkowicie elastycznej przestrzeni, pozwoli na wykorzystanie istniejacych obiektów i otwartej przestrzeni w wieloraki sposób – także zachęcając artystów i branże rozrywkowe do eksperymentów.
The town will evolve as a series of urban quarters, each with a distinctive sense of neighbourhood identity and complementary blend of activities. These will contrast the highly, urbancentral mixed-use neighbourhoods, with quieter outlying residential suburbs.
Miasto będzie się rozwijać jako seria mniejszych kwartałów/dzielnic/jednostek urbanistycznych, poszczególnych jednostek sasiedzkich i jednostek samowystarczalnych. To zarówno kontrast jak i wspolna ko-relacja aktywnego zycia centrum miasta , z mniejszymi cichszymi podjednostkami - „miastami ogrodami”, ogrodami wewnątrz kwartałów zabudowy.
A medium-rise urban form of 4-6 storeys will predominate, ensuring that the area has human scale, punctuated by occasional taller marker buildings placed at key nodal points, offering spectacular views. The two existing buildings and cooling towers will be retained within Solidarity Square, a major new public space that will form the centre-piece of the new town and honour the role of the steelworks in the solidarity movement.
Średniej skali 4-6 piętrowe budynki mieszkalne zdominują układ, zapewniając poczucie „ludzkiej skali”, (przeciwnieństwo do monumentalnej dominacji budynków nad człowiekiem) można też będzie napotkać wyższe budynki, tworzące kluczowe punkty i oferujące spektakularny widok z góry. Dwa wysokie kominy, istniejace obiekty oraz nowe budynki będą wyznaczac Plac Solidarności, główny plac nowego miasta, miejsce gdzie rozpoczęły się strajki w latach 80-tych, przypominając historie i podkreślając rolę ruchu Solidarności wewnątrz Huty im. Lenina.
To the east, an eco village will be initiated early in the development programme as a demonstration of intent and show casing the application of exemplary sustainable ‘garden suburb’ principles.
Wioska ekologiczna we wschodniej części projektu, to sztandarowy program rozwoju „podmiejskich ogrodów”
This is a bold vision of international stature. In total it constitutes a combined public-private investment of 7.3 billion Euros. A compelling strategy is put forward for the creation of what will become a whole new town or city district set to accommodate 33,440 new homes and create employment space with the potential to generate 125,000 jobs. A wide range of commercial, cultural and leisure facilities will combine to make this an exceptional place of enduring quality and reputation.
Jest to silna wizja wzrostu na międzynarodową skalę. Koszt całkowity publiczno-prywatnych inwestycje szacunkowo wyniesie 7.3 miliarda Euro ( z czego większość może przejąć sektor prywatny). Rzeczowa strategia to zainicjowanie i wdrożenie planu rozwoju nowego miasta dla 33,440 nowy domów i mieszkań, stworzenie 125,00 miejsc pracy, z szerokim wachlarzem usług komercyjnych, kulturalnych, rekreacyjnych, to stworzy wyjątkowe miejsce o wysokiej jakości i reputacji.

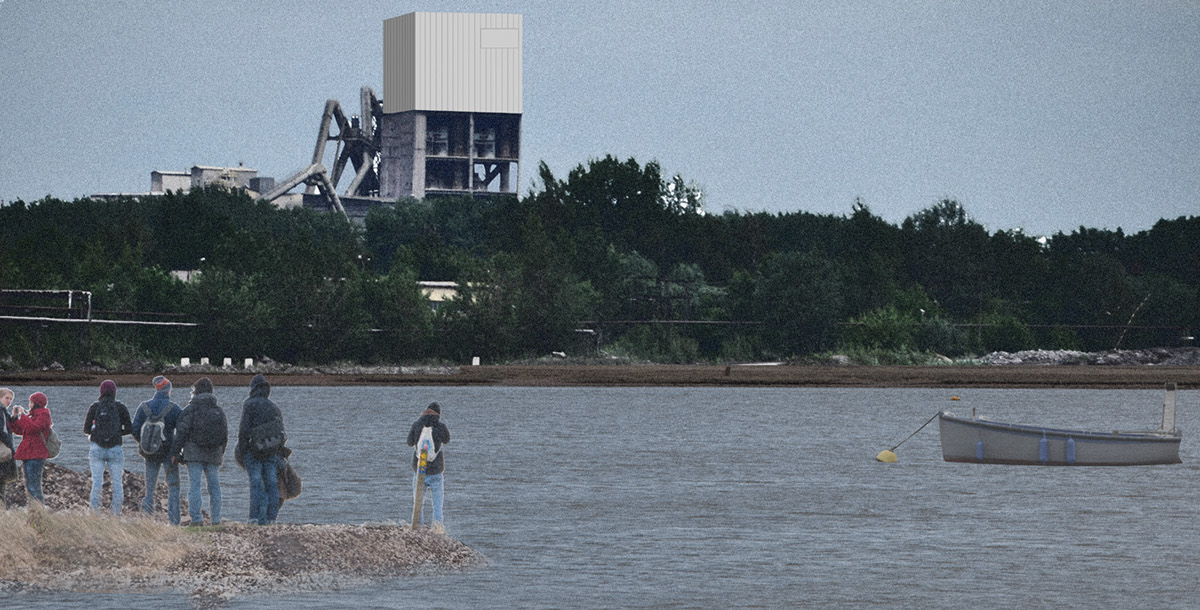
2. Conceptual Layers
The natural landscape is rediscovered and the informal greening that has occurred will beembraced. New landscaped spaces will provide an iconic pattern symbolising the “flames” ofthe steelworks furnaces or even could be said to resemble the flames a phoenix rising from theashes, symbolising the area’s rebirth.
Inter-linked green open spaces combine to form a new regional park and connect the new townwith the attractive riverside wetlands to the south – creating recreational corridors, wildlifenetworks and accommodating naturally filtered drainage tributaries flowing into the river.
There are six key “conceptual layers” that have influenced the masterplanning concept:
Koncepcja. Na podstawie analizy stanu istniejącego, infrastruktury, dzikiej zieleni, zaproponowano sześć kluczowych założeń, które spajają w całość koncepcję urbanistyczną.
2.1. Landscape structure: “The flames of the furnace”
The natural landscape is rediscovered and the informal greening that has occurred will beembraced. New landscaped spaces will provide an iconic pattern symbolising the “flames” ofthe steelworks furnaces or even could be said to resemble the flames a phoenix rising from theashes, symbolising the area’s rebirth.
Inter-linked green open spaces combine to form a new regional park and connect the new townwith the attractive riverside wetlands to the south – creating recreational corridors, wildlifenetworks and accommodating naturally filtered drainage tributaries flowing into the river.
Krajobraz: “Płomienie Wielkich Pieców”
Krajobraz naturalny odkrywany na nowo, dzikie rozprzestrzenianie się zieleni zostanie „ujarzmione”, i nadany temu będzie ksztalt. Nowe przestrzenie to ikona założenia, na planie - wzór symbolizujący płomienie Wielkich Pieców, alegoria Feniksa powstającego z popiołów, jako ponowne narodzenie miasta.
Nowe parki, otwarte tereny zielone to łączniki, poszczególnych mniejszych jednostek urbanistycznych płynnie „wpływają” aż do rzeki Wisły, kreując nowe korytarze także dla dzikiej przyrody.
Krajobraz naturalny odkrywany na nowo, dzikie rozprzestrzenianie się zieleni zostanie „ujarzmione”, i nadany temu będzie ksztalt. Nowe przestrzenie to ikona założenia, na planie - wzór symbolizujący płomienie Wielkich Pieców, alegoria Feniksa powstającego z popiołów, jako ponowne narodzenie miasta.
Nowe parki, otwarte tereny zielone to łączniki, poszczególnych mniejszych jednostek urbanistycznych płynnie „wpływają” aż do rzeki Wisły, kreując nowe korytarze także dla dzikiej przyrody.
2.2. A celebration of industrial heritage
Rather than swept away from the landscape and replaced, remnants of the industrial era are retained, celebrated, creatively re-used, to form a fascinating mesh of structures within and alongside which modern architectural building forms are placed.
Rather than swept away from the landscape and replaced, remnants of the industrial era are retained, celebrated, creatively re-used, to form a fascinating mesh of structures within and alongside which modern architectural building forms are placed.
Uszanowanie dziedzictwa przemysłowego
Zamiast ucieczki od przeszłości, niszczenia wszystkiego związanego z komunizmem i tworzenia od nowa, szanujemy eksponujemy i odwołujemy się do przeszłości, nawet jeśli nie wszystkim się dobrze kojarzy. Tworzymy nowe formy rearanżując istniejące, nowoczesne budynki bazujące głównie na istniejących. Poziomy mieszkalne zaczną się na wyższych kondygnacjach. W parterach, na pierwszym piętrze przewidziane sa usługi handlowe i parkingi, dając tym bufor pomiędzy częścią mieszkalną a jeszcze skażonym gruntem (samooczyszczenie ziemi zajmie szacunkowo kolejne 50 lat, przewidziana częściowa wymiana gruntu).
Zamiast ucieczki od przeszłości, niszczenia wszystkiego związanego z komunizmem i tworzenia od nowa, szanujemy eksponujemy i odwołujemy się do przeszłości, nawet jeśli nie wszystkim się dobrze kojarzy. Tworzymy nowe formy rearanżując istniejące, nowoczesne budynki bazujące głównie na istniejących. Poziomy mieszkalne zaczną się na wyższych kondygnacjach. W parterach, na pierwszym piętrze przewidziane sa usługi handlowe i parkingi, dając tym bufor pomiędzy częścią mieszkalną a jeszcze skażonym gruntem (samooczyszczenie ziemi zajmie szacunkowo kolejne 50 lat, przewidziana częściowa wymiana gruntu).
2.3. Public realm network
An inter-linked network of places and spaces are provided. Urban squares and landmark buildings mark key nodes in the urban fabric. The result is a legible layout that is easy to navigate.
Zieleń i strefa publiczna
To przestrzenie łączące projektowane place i inne układy. Place miejskie i kluczowe budynki stworzą czytelny układ, ułatwiający orientację przestrzenną w mieście.
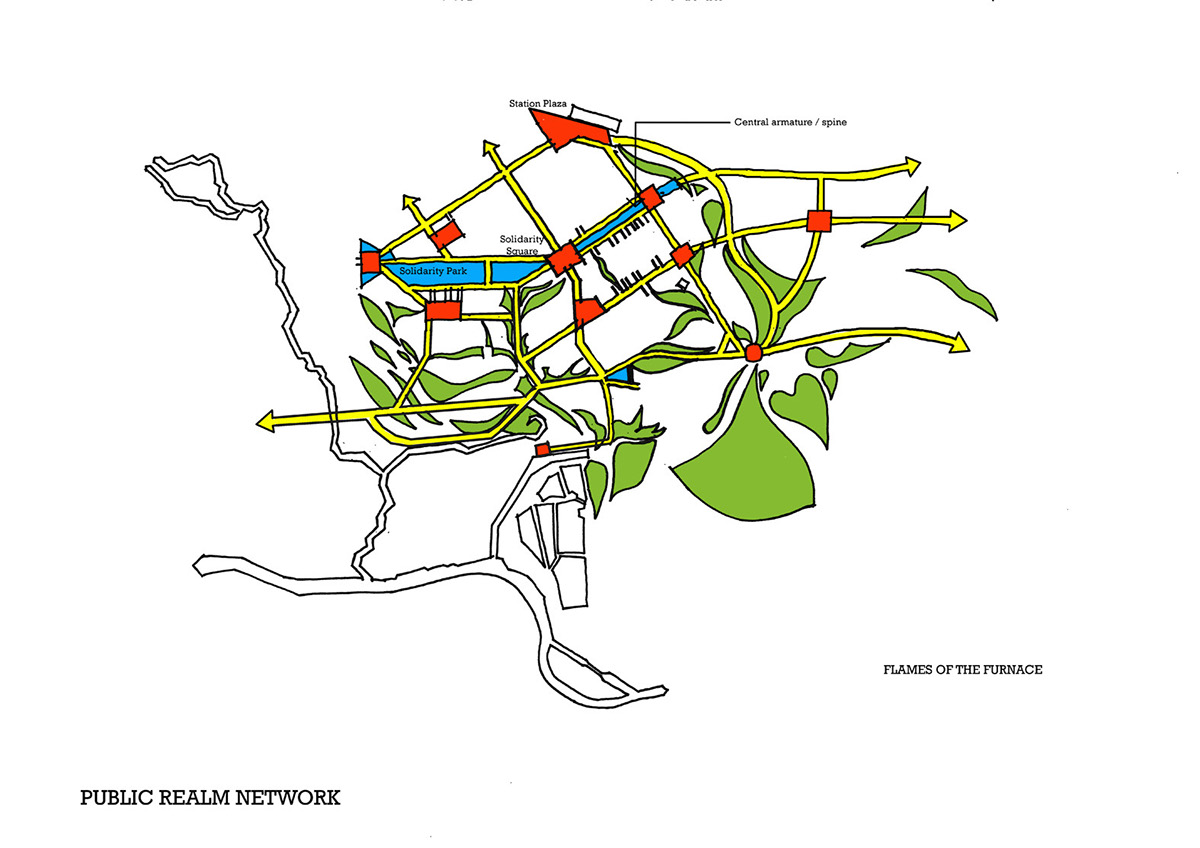
2.4. Street hierarchy
A clear street network helps to emphasise the spatial hierarchy. The basic structuring principle is a flexible grid and perimeter block structure. In many instances road alignments follow existing routes found within the steelworks. This not only helps to relate the new and old identities of place but also offers a practical strategy that will help buildability.
Five layers to this hierarchy are shown:
Five layers to this hierarchy are shown:
- The new north-south highway - part of the ring of Krakow
- The main east-west city artery. It is proposed that in part (in the western section) this is returned to its more direct historic alignment, enhancing the developability of adjacent land parcels.
- Avenuesor boulevards that provide the principal internal circulation network.
- Secondary streets with less through-traffic.
- Quietlanes that provide more minor routes.
- The main east-west city artery. It is proposed that in part (in the western section) this is returned to its more direct historic alignment, enhancing the developability of adjacent land parcels.
- Avenuesor boulevards that provide the principal internal circulation network.
- Secondary streets with less through-traffic.
- Quietlanes that provide more minor routes.
Hierarchia ulic
Czytelna siatka ulic na której jest widoczna hierarchia ulic, to elastyczny, choć regularny układ wypełniony obrzeżną zabudową kwartałowa, w wielu przypadkach nowe ulice nakładają się na istniejące, prowadzące do dawnych obiektów przemysłowych. To nie tylko identyfikuje stare z nowym, lecz także oferuje praktyczną strategię rozbudowy.
Założono pięć głównych rodzajów ulic:
- Nowa droga ekspresowa – obwodnica Krakowa
- Głowna arteria wschód-zachód, dawny trakt Królewski
- Aleje i bulwary zakładające główne osie wewnętrznego ruchu
- Drogi podrzędne z mniejszym ruchem
- Ciche zaułki i drogi poboczne
Czytelna siatka ulic na której jest widoczna hierarchia ulic, to elastyczny, choć regularny układ wypełniony obrzeżną zabudową kwartałowa, w wielu przypadkach nowe ulice nakładają się na istniejące, prowadzące do dawnych obiektów przemysłowych. To nie tylko identyfikuje stare z nowym, lecz także oferuje praktyczną strategię rozbudowy.
Założono pięć głównych rodzajów ulic:
- Nowa droga ekspresowa – obwodnica Krakowa
- Głowna arteria wschód-zachód, dawny trakt Królewski
- Aleje i bulwary zakładające główne osie wewnętrznego ruchu
- Drogi podrzędne z mniejszym ruchem
- Ciche zaułki i drogi poboczne
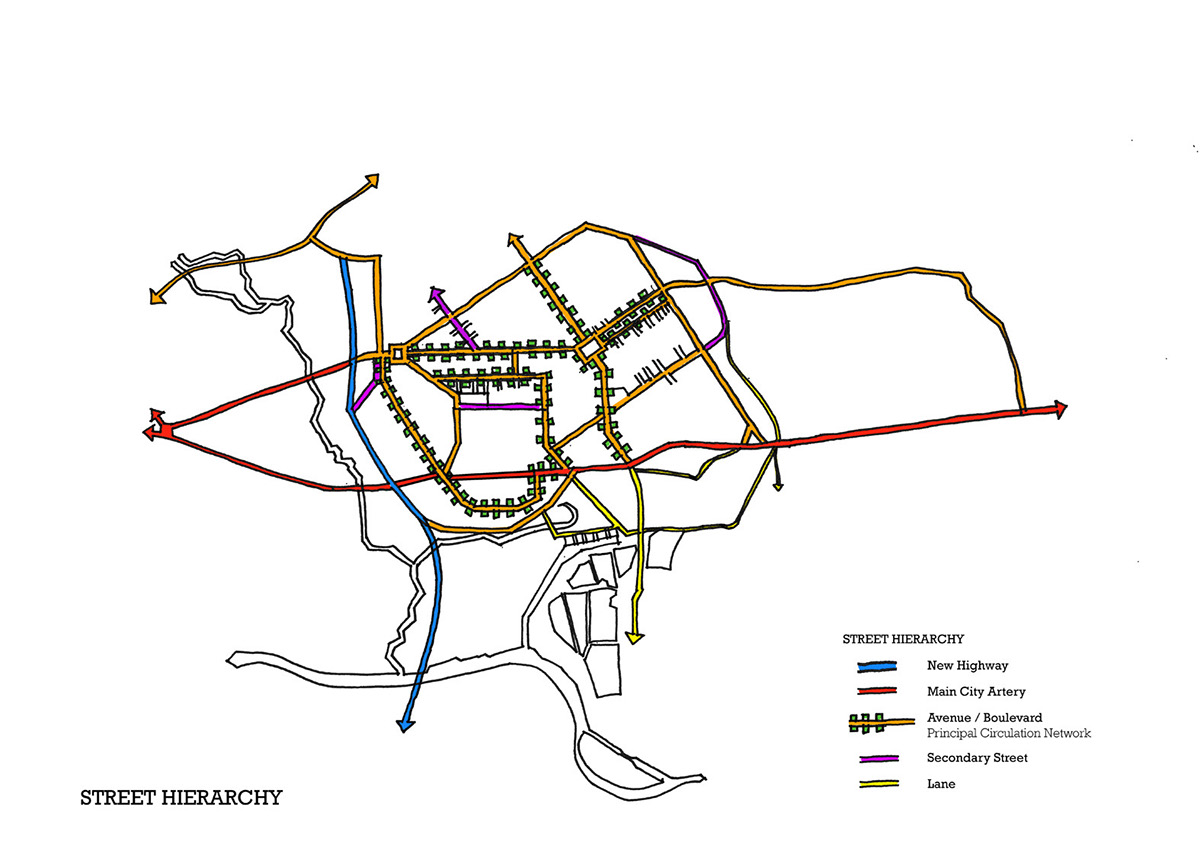
2.5. Public transport and walkability
The layout provides a highly permeable, walkable grid with a public transport network that ensures that every area is within 300m (3-5 minutes walk) of a tram or high quality bus stop. A new station interchange (incorporating a relocated mainline station combined with a new metro station and bus station) ensures that this becomes one of the most accessible and highly desire parts of Krakow (most of the urban area is within 10-15 minutes walk of the station).
Transport publiczny i ruch pieszy
Ten układ to sprawne, funkcjonalne i realistyczne założenie ciągów pieszych połączonych z siatką transportu publicznego, tzn wszystkie usługi i mieszkania znajdują się w odległości do 300 m (3-5 minut pieszo) do przystanku tramwajowego lub autobusowego. Nowa stacja kolejowa na bazie istniejącej infrastruktury (Kraków Lubocza), oferująca połączenia kolei podmiejskiej z Balicami, Wieliczką czy Dworcem Głównym, (ewentualnie metro w przyszłości) może sprawić że teren kombinatu będzie w przyszłości najlepiej dostępnym i pożądanym miejscem w Krakowie. (Większość zabudowy mieszkalnej jest w odstępie 10-15 min pieszo od stacji kolejowej)
Ten układ to sprawne, funkcjonalne i realistyczne założenie ciągów pieszych połączonych z siatką transportu publicznego, tzn wszystkie usługi i mieszkania znajdują się w odległości do 300 m (3-5 minut pieszo) do przystanku tramwajowego lub autobusowego. Nowa stacja kolejowa na bazie istniejącej infrastruktury (Kraków Lubocza), oferująca połączenia kolei podmiejskiej z Balicami, Wieliczką czy Dworcem Głównym, (ewentualnie metro w przyszłości) może sprawić że teren kombinatu będzie w przyszłości najlepiej dostępnym i pożądanym miejscem w Krakowie. (Większość zabudowy mieszkalnej jest w odstępie 10-15 min pieszo od stacji kolejowej)
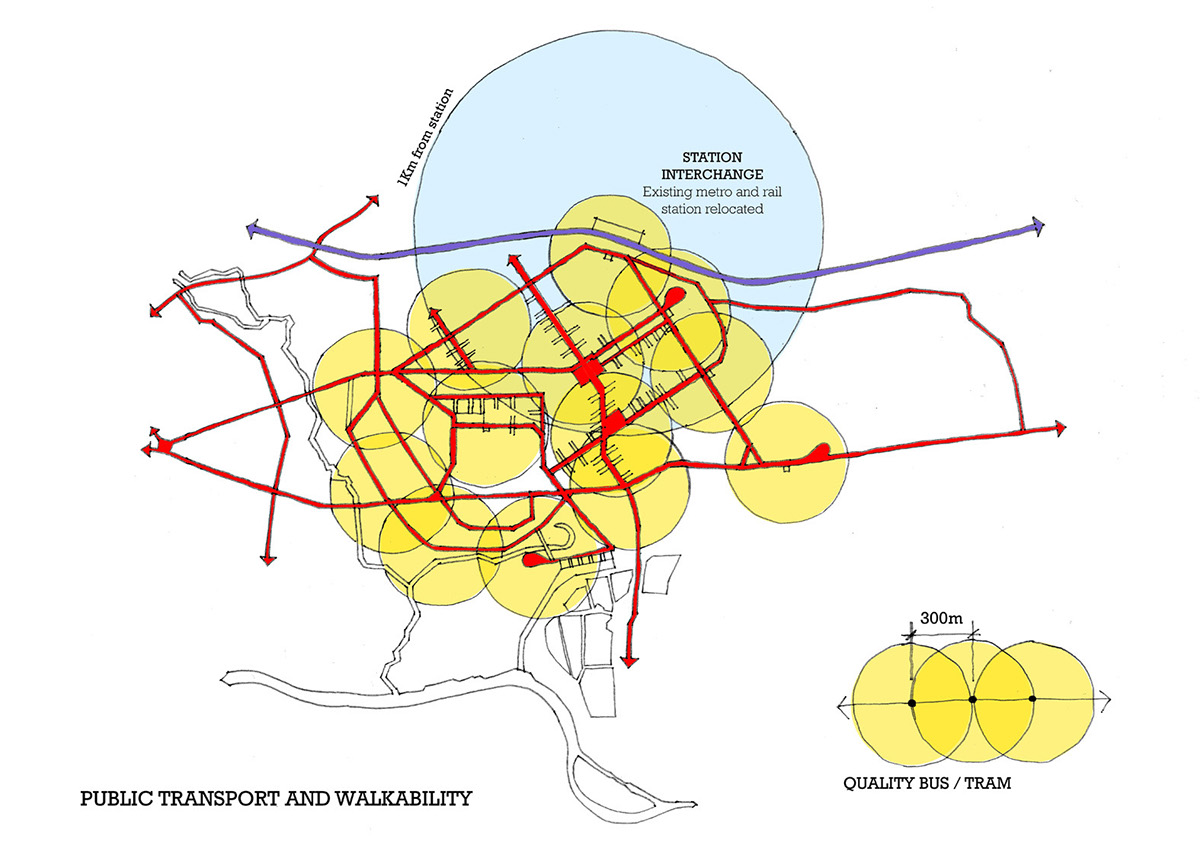
2.6. Solar orientation and environmental technologies
The grid alignments generally provide east-west aligned development blocks, thus maximising the amount of south-facing development that can fully exploit passive solar design potential and the use of photovoltaic panels. It also provides the basis for adistrict-wide combined heat and power system to be introduced, potentially fuelled from renewable sources (such as wood pellets). As the grid expands, sothe network can be extended. Potentially this facility could be incorporated within Solidarity Squareand made an architectural feature (rather than being regarded as something to be hidden away).
Nasłonecznienie i eco-technologie
Teren opracowania rozciąga się głównie na osi wschód-zachód, przez to znaczna część jest zorientowana w kierunku południowym, i jest to bardzo korzystny układ pod względem nasłonecznienia. Montaż ewentualnych baterii słonecznych jest stosunkowo latwy, a to znaczące i przyszłościowe źródło energii. Ogrzewanie tradycyjnymi metodami nie będzie konieczne i uniknie się problemu pozostałych części Krakowa jakim jest smog. Potencjalnie można tez uzyskać ciekawą architektonicznie formę z kolektorów słonecznych przy projektowanym Placu Solidarności (np. przymocowanych do kominów).
Teren opracowania rozciąga się głównie na osi wschód-zachód, przez to znaczna część jest zorientowana w kierunku południowym, i jest to bardzo korzystny układ pod względem nasłonecznienia. Montaż ewentualnych baterii słonecznych jest stosunkowo latwy, a to znaczące i przyszłościowe źródło energii. Ogrzewanie tradycyjnymi metodami nie będzie konieczne i uniknie się problemu pozostałych części Krakowa jakim jest smog. Potencjalnie można tez uzyskać ciekawą architektonicznie formę z kolektorów słonecznych przy projektowanym Placu Solidarności (np. przymocowanych do kominów).
2.7. Urban quarters
The layout has been structured so that the area is sub-divided into a series of over-lapping “urban quarters” or neighbourhoods, each with its own sense of identity. Each urban quarter is centred on a focal public open space - a square or park - that provides the beating heart of the neighbourhood, animated by shops, restaurants and community services. Each of these focal spaces incorporates a tram and/or busstop, with a catchment radius of approximately 400m – ensuring that each part of the quarter is within five minutes walk of a range of amenities and publictransport provision.
The “Town Centre” is identified in the centre of the area, where the main east-west and north-south routes converge. The focus for the town centre is Solidarity Square, a dramatic new urbanspace that sits mid-way along the new armature of public open space that extends eastwards from CAHTS Gate.
Pomniejsze jednostki urbanistyczne
Układ został podzielony na przenikające się pomniejsze jednostki urbanistyczne, aby uzyskać “ludzką skalę” małych miasteczek i zachować indywidualizm każdej z nich. Każdy mniejszy układ posiada punkt centralny (tradycyjny polski rynek), ze sklepami, usługami itp., oddalonym maksymalnie o 400 m od publicznego transportu.
Centrum miasta – tam gdzie krzyżują się główne drogi północ-południe oraz wschód-zachód, i punkt centralny to Plac Solidarności przy ikonicznych kominach. To naturalne przedłużenie głównej arterii dochodzącej do CAHTS
Układ został podzielony na przenikające się pomniejsze jednostki urbanistyczne, aby uzyskać “ludzką skalę” małych miasteczek i zachować indywidualizm każdej z nich. Każdy mniejszy układ posiada punkt centralny (tradycyjny polski rynek), ze sklepami, usługami itp., oddalonym maksymalnie o 400 m od publicznego transportu.
Centrum miasta – tam gdzie krzyżują się główne drogi północ-południe oraz wschód-zachód, i punkt centralny to Plac Solidarności przy ikonicznych kominach. To naturalne przedłużenie głównej arterii dochodzącej do CAHTS
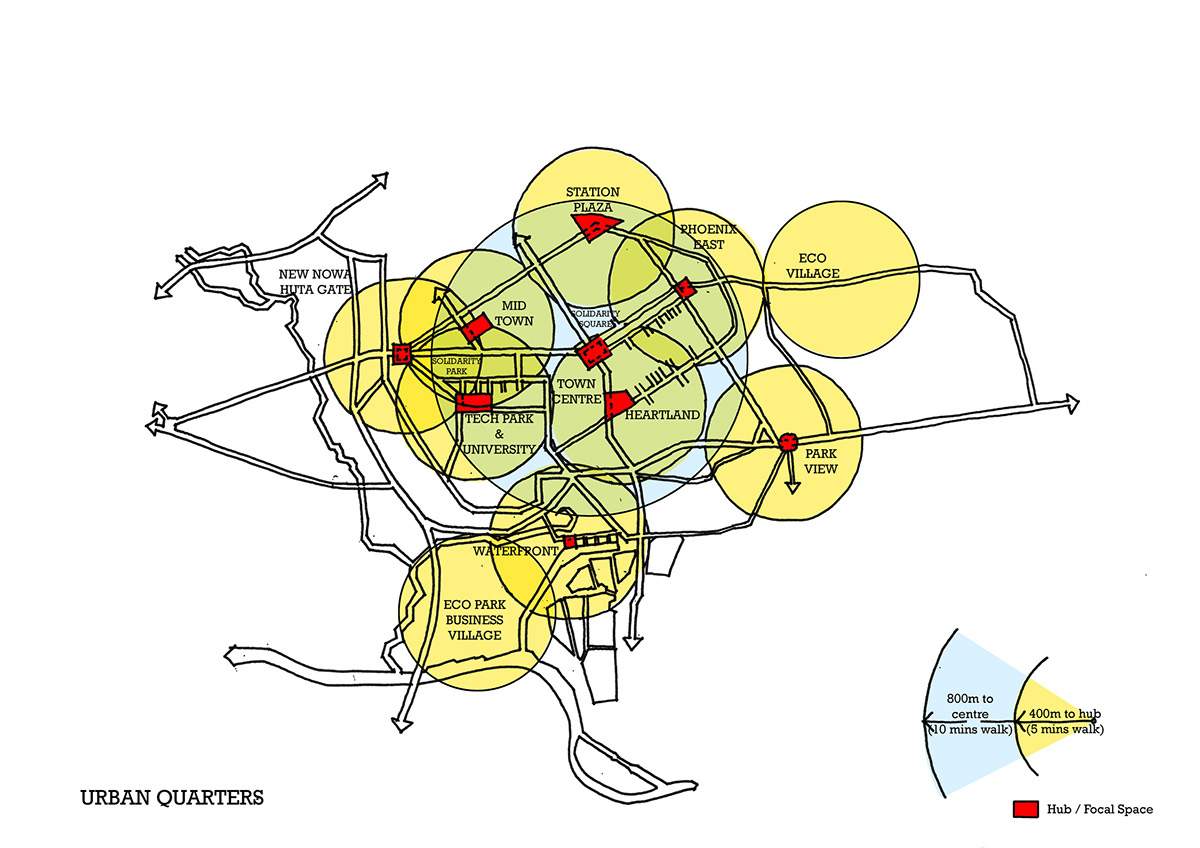
Ten such urban quarters or neighbourhoods are identified:
Na podstawie analizy stanu istniejącego, wyodrębniono dziesięć kluczowych, odrębnych i niezależnych jednostek, które łączą się w cały system nadając Nowemu Miastu różnoraki charakter:
2.7.1 CAHTS Gate
The existing entry point to the steelworks will be further enhanced with gateway buildings, enhanced landscape and public art, providing the “front door” to the new Town and celebrating the area’s industrial heritage.
Okolice CAHTS
Istniejąca brama główna na teren Kombinatu, uzupełniona zabudowa obrzeżna, charakterystyczny krajobraz, brama do nowego miasta.

2.7.2. Mid Town
A vibrant urban quarter bursting with character. A fine-grained urban fabric interweaves renovated existing buildings and new architectural forms. A place of surprise, intrigue and activity. A six-storey building scale predominates, typically with a mix of retail, leisure and other civic uses on the bottom two floors, with apartments above. The area is known for the youthful crowd that is drawn to the area’s hip cafes, bars and cultural nightlife. It is a hub of avante-gardeartistic and cultural experimentation and expression. The quarter is soon seenas a destination for fledgling start-up enterprises, particularly related to IT.
Nowe Miasto
Nowa zrewitalizowana dzielnica z charakterem, istniejące budynki zaadaptowane na mieszkania, ciekawe formy architektoniczne, miejsce niespodzianek, intrygi i aktywności, Maksymalnie sześcio-piętrowe budynki, ze sklepami, usługami, bądź parkingami w parterze. Te kondygnacje służą jako bufor miedzy częścią mieszkalna a gruntem do momentu całkowitego oczyszczenia ziemi. Nowe miejsce i nowy charakter, apartamenty na górze, to także miejsce artystycznej ekspresji, również dla rozwoju technologii informatycznej.
Nowa zrewitalizowana dzielnica z charakterem, istniejące budynki zaadaptowane na mieszkania, ciekawe formy architektoniczne, miejsce niespodzianek, intrygi i aktywności, Maksymalnie sześcio-piętrowe budynki, ze sklepami, usługami, bądź parkingami w parterze. Te kondygnacje służą jako bufor miedzy częścią mieszkalna a gruntem do momentu całkowitego oczyszczenia ziemi. Nowe miejsce i nowy charakter, apartamenty na górze, to także miejsce artystycznej ekspresji, również dla rozwoju technologii informatycznej.
2.7.3. Station Plaza
This area is focussed on the new station that integrates the metro, mainline rail and tram services – provide efficient inter-connections between modes of travel. The formal plaza emphasises the status of this new facility and creates an impressive sense of arrival. Drawn by the excellent accessibility and the funky appeal of Mid Town, the area hosts some larger companies. The existing large-scale industrial buildings are converted into a major new international conference centre and business hub – with the existing building frame beingused as the basis for a bold new architectural expression.
Stacja Plaza
To teren który jest łącznikiem z centrum Krakowa, główna stacja z linią aglomeracyjną oferująca połączenia z Dworcem Głównym, lotniskiem w Balicach, Wieliczką, stanowi sensowny punkt zaczepienia do miasta. W tym rejonie znajdują się także większe inwestycje, jak centrum handlowe, czy szeroko pojęte centrum sztuki z nowymi muzeami, galeriami, oraz centrum kongresowe, centrum biznesu, także adaptowane istniejące budynki w nowoczesnej formie. W bliskiej okolicy znajduje się witalne i kameralne Nowe Miasto
To teren który jest łącznikiem z centrum Krakowa, główna stacja z linią aglomeracyjną oferująca połączenia z Dworcem Głównym, lotniskiem w Balicach, Wieliczką, stanowi sensowny punkt zaczepienia do miasta. W tym rejonie znajdują się także większe inwestycje, jak centrum handlowe, czy szeroko pojęte centrum sztuki z nowymi muzeami, galeriami, oraz centrum kongresowe, centrum biznesu, także adaptowane istniejące budynki w nowoczesnej formie. W bliskiej okolicy znajduje się witalne i kameralne Nowe Miasto
2.7.4. Phoenix TechPark and University Campus
This quarter,facing onto Solidarity Park, provides the setting for blend of new knowledge-based technology companies, located alongside a new University Campus. Generous landscaping provides the highly attractive setting for the hi-tech business of international calibre.
Park Feniksa i Kampus uniwersytecki
Część na wprost Parku Solidarności to centrum wiedzy i technologii. Planowany jest tam także campus uniwersytecki, nowa przestrzeń dla istniejącej bądź nowej uczelni wyższej w Krakowie. Ciekawe otoczenie (krajobraz, z kopcem Wandy włącznie), sprawia, że to miejsce jest szczególnie atrakcyjne dla biznesu, nawet międzynarodowego.
2.7.5. Phoenix East
Anchoring the eastern end of Solidarity Park, Phoenix East is a new mixed-usecommunity that comprises a variety of different accommodation types – from small start-out apartments to larger family homes. Small-scale businesses, shops, restaurants, leisure facilities all help to give this quarter a certain sense of “self-containment.”
Część na wprost Parku Solidarności to centrum wiedzy i technologii. Planowany jest tam także campus uniwersytecki, nowa przestrzeń dla istniejącej bądź nowej uczelni wyższej w Krakowie. Ciekawe otoczenie (krajobraz, z kopcem Wandy włącznie), sprawia, że to miejsce jest szczególnie atrakcyjne dla biznesu, nawet międzynarodowego.
2.7.5. Phoenix East
Anchoring the eastern end of Solidarity Park, Phoenix East is a new mixed-usecommunity that comprises a variety of different accommodation types – from small start-out apartments to larger family homes. Small-scale businesses, shops, restaurants, leisure facilities all help to give this quarter a certain sense of “self-containment.”
Feniks wschodni
Dochodząc do końca Parku Solidarności , “Płomienie Wielkich Pieców” przechodzą w Feniks Wschodni, gdzie znajdują się obiekty i przestrzenie różnego typu i przeznaczenia, od małych apartamentów po prywatne domy jednorodzinne, biznes o małej skali, sklepy, restauracje, mała samowystarczalna dzielnica.
Dochodząc do końca Parku Solidarności , “Płomienie Wielkich Pieców” przechodzą w Feniks Wschodni, gdzie znajdują się obiekty i przestrzenie różnego typu i przeznaczenia, od małych apartamentów po prywatne domy jednorodzinne, biznes o małej skali, sklepy, restauracje, mała samowystarczalna dzielnica.
2.7.6. Heartland
Incorporating the town centre, as the name suggests Heartland provides the symbolic focus for the whole town. This busy focal point to the town centrein corporates the landmark steelworks chimneys and cooling tower – kept for their sculptural drama and as an enduring memory of the area’s former power base. The square is flanked by mixed-use blocks, including the area’s primary shopping facilities at ground floor.
Centrum Kombinatu – Plac Solidarności
To serce miasta, centrum właściwe. Architektonicznie – zaadaptowano istniejące kominy hutnicze, tworząc ciekawą i dramatyczną przestrzeń, także przypominającą że to dominujące i prężne miejsce. Plac jest otoczony przearanżowanymi istniejącymi budynkami o różnym przeznaczeniu, łącznie z potężnym centrum handlowym w parterze, oraz nawiązując do średniowiecznych miast polskich – kościołem.
To serce miasta, centrum właściwe. Architektonicznie – zaadaptowano istniejące kominy hutnicze, tworząc ciekawą i dramatyczną przestrzeń, także przypominającą że to dominujące i prężne miejsce. Plac jest otoczony przearanżowanymi istniejącymi budynkami o różnym przeznaczeniu, łącznie z potężnym centrum handlowym w parterze, oraz nawiązując do średniowiecznych miast polskich – kościołem.
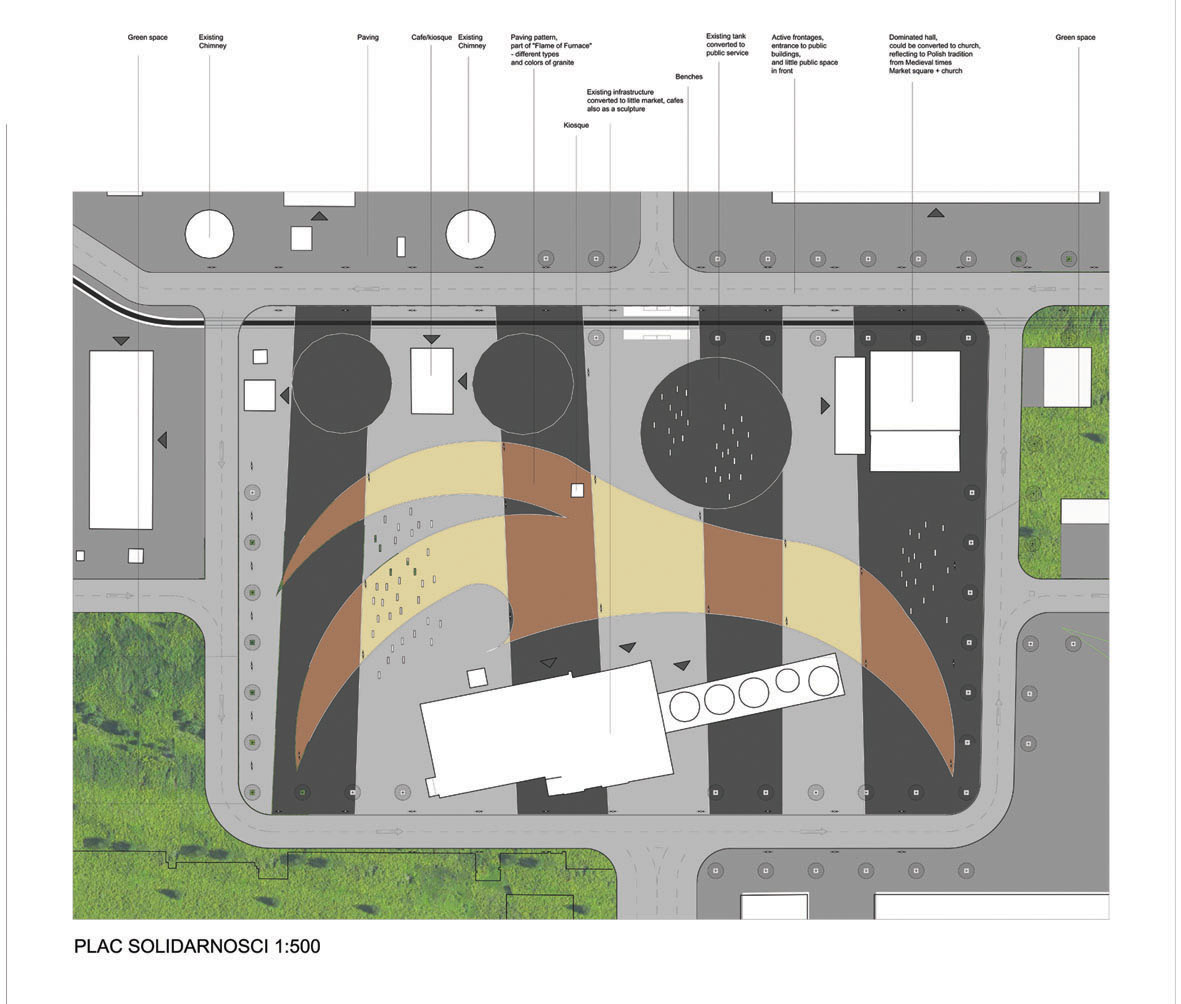
2.7.7. Park View
This quarter focuses on the entry point to the new park that is created on the site of the existing slag heaps. Mounds of waste material are greened with modest public investment. A walkway will spiral up to a peak that offers panoramic views of the new town taking shape to the north and river valley to the south.
Park
Zaadaptowana hałda – największa w Europie i największy park w Nowym Mieście, zrewitalizowana przestrzeń, park z różnymi atrakcjami sportowymi, ciekawy układ ścieżek i panoramiczny widok na dolinę rzeki i dalej na południe.
2.7.8. Waterfront
The existing waterway forms the setting for a new residential community, with blocks arranged to exploit the sunny aspect and attractive views out across the water and wetlands landscape.
Bulwary Wiślane
Bulwary rzeczne to bardzo atrakcyjne miejsce na zabudowę mieszkaniową, z widokiem na rzekę, atrakcyjny krajobraz rzeczny.
2.7.9. Eco Village
On the eastern suburbs of the new town, this new community is planned as an eco village. Comprising mainly family housing, buildings are designed according to “garden suburb” principles. An organic layout is loosely structured to blend with the existing landscape, with buildings arranged to maximise solar orientation and a public open space network threading through the area providing a range of ecological habits, community gardens and allotments, recreational opportunities and the basis for a naturalistic Sustainable Urban Drainage System (SUDS).
Eko Wioska
We wschodniej części opracowania, zaplanowana jest Eko Wioska, głównie zabudowa jednorodzinna, dzielnica jako mała część satelitarna w stosunku do centrum układu, tworząc małe „miasto-ogród” Organiczny kształt wychodzi z regularnej siatki terenu Kombinatu i przechodzi w organiczny układ wsi Ruszcza. Orientacja wschód-zachód w celu najlepszego nasłonecznienia, ogródki działkowe, rekreacyjne, oparte na zasadach Sustainable Urban Drainage System (SUDS).
This quarter focuses on the entry point to the new park that is created on the site of the existing slag heaps. Mounds of waste material are greened with modest public investment. A walkway will spiral up to a peak that offers panoramic views of the new town taking shape to the north and river valley to the south.
Park
Zaadaptowana hałda – największa w Europie i największy park w Nowym Mieście, zrewitalizowana przestrzeń, park z różnymi atrakcjami sportowymi, ciekawy układ ścieżek i panoramiczny widok na dolinę rzeki i dalej na południe.
2.7.8. Waterfront
The existing waterway forms the setting for a new residential community, with blocks arranged to exploit the sunny aspect and attractive views out across the water and wetlands landscape.
Bulwary Wiślane
Bulwary rzeczne to bardzo atrakcyjne miejsce na zabudowę mieszkaniową, z widokiem na rzekę, atrakcyjny krajobraz rzeczny.
2.7.9. Eco Village
On the eastern suburbs of the new town, this new community is planned as an eco village. Comprising mainly family housing, buildings are designed according to “garden suburb” principles. An organic layout is loosely structured to blend with the existing landscape, with buildings arranged to maximise solar orientation and a public open space network threading through the area providing a range of ecological habits, community gardens and allotments, recreational opportunities and the basis for a naturalistic Sustainable Urban Drainage System (SUDS).
Eko Wioska
We wschodniej części opracowania, zaplanowana jest Eko Wioska, głównie zabudowa jednorodzinna, dzielnica jako mała część satelitarna w stosunku do centrum układu, tworząc małe „miasto-ogród” Organiczny kształt wychodzi z regularnej siatki terenu Kombinatu i przechodzi w organiczny układ wsi Ruszcza. Orientacja wschód-zachód w celu najlepszego nasłonecznienia, ogródki działkowe, rekreacyjne, oparte na zasadach Sustainable Urban Drainage System (SUDS).
2.7.10. EcoPark Business Campus
To the far south-west, a new business campus is created, exploiting frontage opportunities and accessibility of the new north-south highway. An attractive and ecologically rich landscaped setting provides the setting for major new employers.
Eco Park Business Campus
W południowo zachodniej części proponowany jest Biznes campus, w doskonałej lokacji blisko obwodnicy Krakowa i terenie atrakcyjnym krajobrazowo miejsce dla nowych inwestycji i miejsc pracy.
3. Land Use
The proposed land use schedule is summarised in Table 1below. Proposed land use mix is indicated on the associated diagram, whichindicates the percentage splits.
As indicated, a generous network of landscaped spaces (accounting for 40% of the total area) is provided. This is key to there shaping of the area’s new identity, but also an economic necessity as certain areas are likely to have severe contamination and underground structures that are most sensibly capped off and landscaped at modest cost, but adding substantial value to the quality of the area. Approximately of the land area is identified exclusively for residential, though significantly more additional residential accommodation will be provided in mixed-use blocks (with apartments above commercial / employment ground floor uses). Similarly 16% of the areawill be retained for employment uses, though many businesses will be found within mixed-use areas.
Proponowane przeznaczenie terenów
Założenia to głównie wielofunkcyjna zabudowa zgodnie z diagramem przedstawiającym koncepcję.
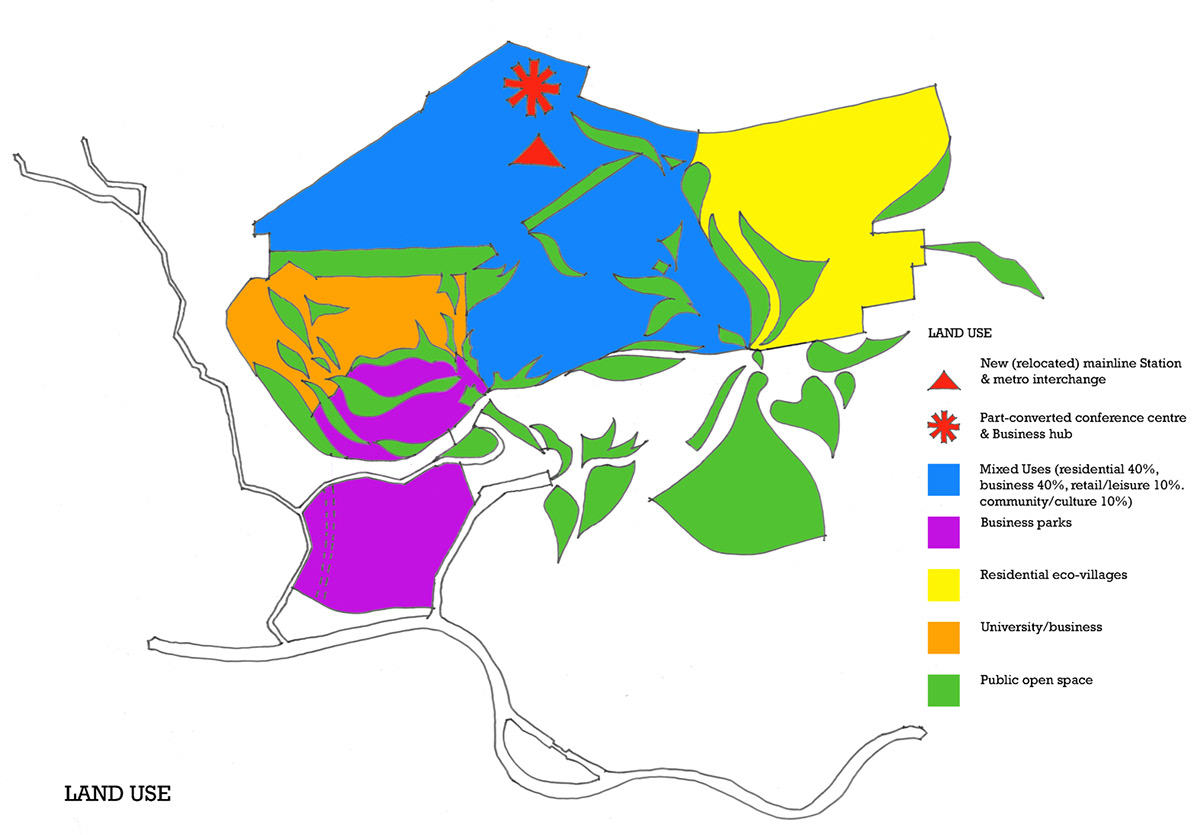
4. Programme, phasing
Approximate development capacity has been calculated by calculating the volume of building forms according to the masterplan building layout and height assumptions.
The quantum of floorspace arising from these calculations is summarised in Table 2. This indicates a total gross development floorspace of 15,206,451 m2, and a net area of useable floorspace (gross minus circulation and other common areas) of 14,144,750 m2.
The grid and perimeter block-based layout provides an extremely flexible arrangement within which a wide variety of different use mix combinations can be accommodated. However, our current assumptions indicate over 3 million m2 of gross residential floorspace, 2.1m m2 of gross business floor space (within the new business park environments and within mixed-use neighbourhoods), together with a wide variety of other educational/community, culture, leisure and business support-related uses.
Approximate development capacity has been calculated by calculating the volume of building forms according to the masterplan building layout and height assumptions.
The quantum of floorspace arising from these calculations is summarised in Table 2. This indicates a total gross development floorspace of 15,206,451 m2, and a net area of useable floorspace (gross minus circulation and other common areas) of 14,144,750 m2.
The grid and perimeter block-based layout provides an extremely flexible arrangement within which a wide variety of different use mix combinations can be accommodated. However, our current assumptions indicate over 3 million m2 of gross residential floorspace, 2.1m m2 of gross business floor space (within the new business park environments and within mixed-use neighbourhoods), together with a wide variety of other educational/community, culture, leisure and business support-related uses.
Program rozwoju, Etapowanie
Program rozwoju został oszacowany na podstawie obliczeń rozmiaru budynków zgodny z założeniem wysokiej użyteczności.
Szacowana powierzchnia całkowita to 15,206,451 m2, a powierzchnia użytkowa (całkowita minus tereny publiczne, wspólne, komunikacja) to 14,144,750 m2.
Typowy parametr jednostki zabudowy nie jest z góry ograniczony, i pozostawia wiele elastyczności podczas etapu projektowego, kombinacji „mixed-use” itp. Jednakże obecny schemat zakłada ponad 3 m m2 powierzchni całkowitej części mieszkaniowej, 2.1m m2 – części biznesowej, nie zapominając o pozostałych funkcjach, w tym części rekreacyjnej.
Typowy parametr jednostki zabudowy nie jest z góry ograniczony, i pozostawia wiele elastyczności podczas etapu projektowego, kombinacji „mixed-use” itp. Jednakże obecny schemat zakłada ponad 3 m m2 powierzchni całkowitej części mieszkaniowej, 2.1m m2 – części biznesowej, nie zapominając o pozostałych funkcjach, w tym części rekreacyjnej.
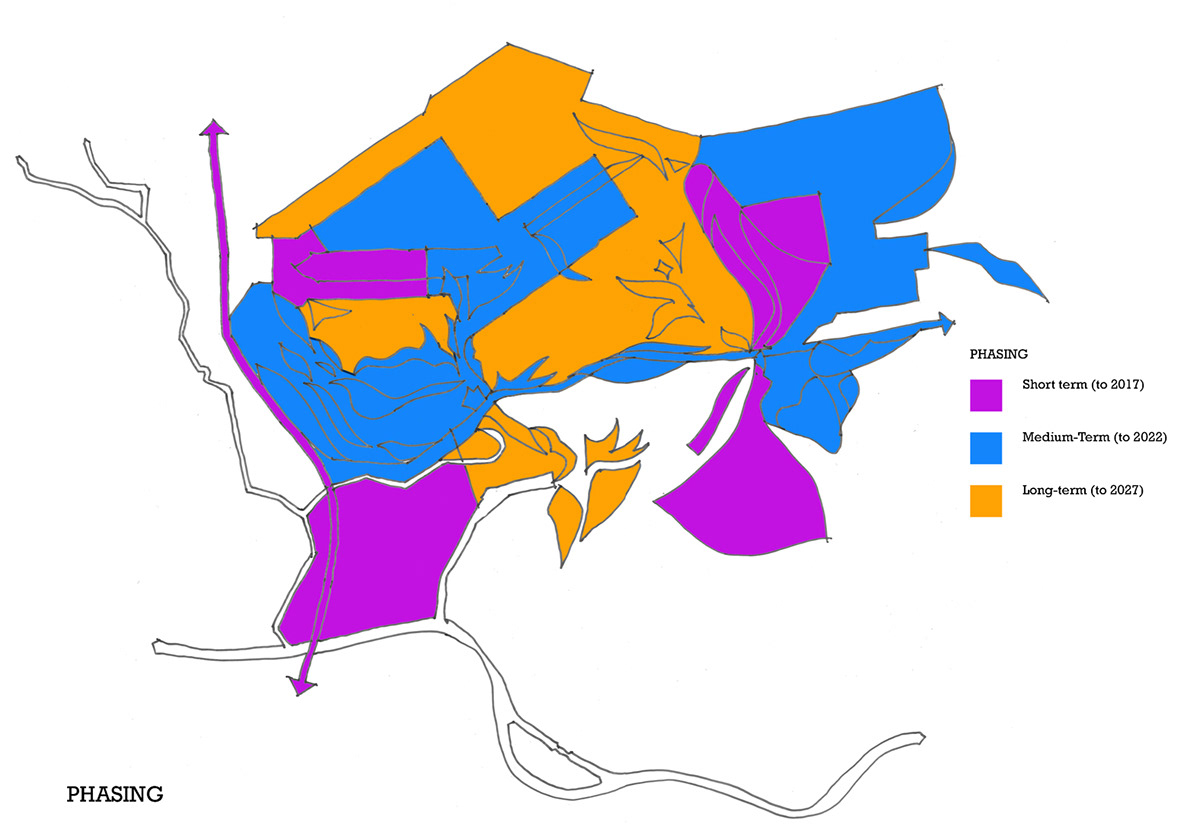

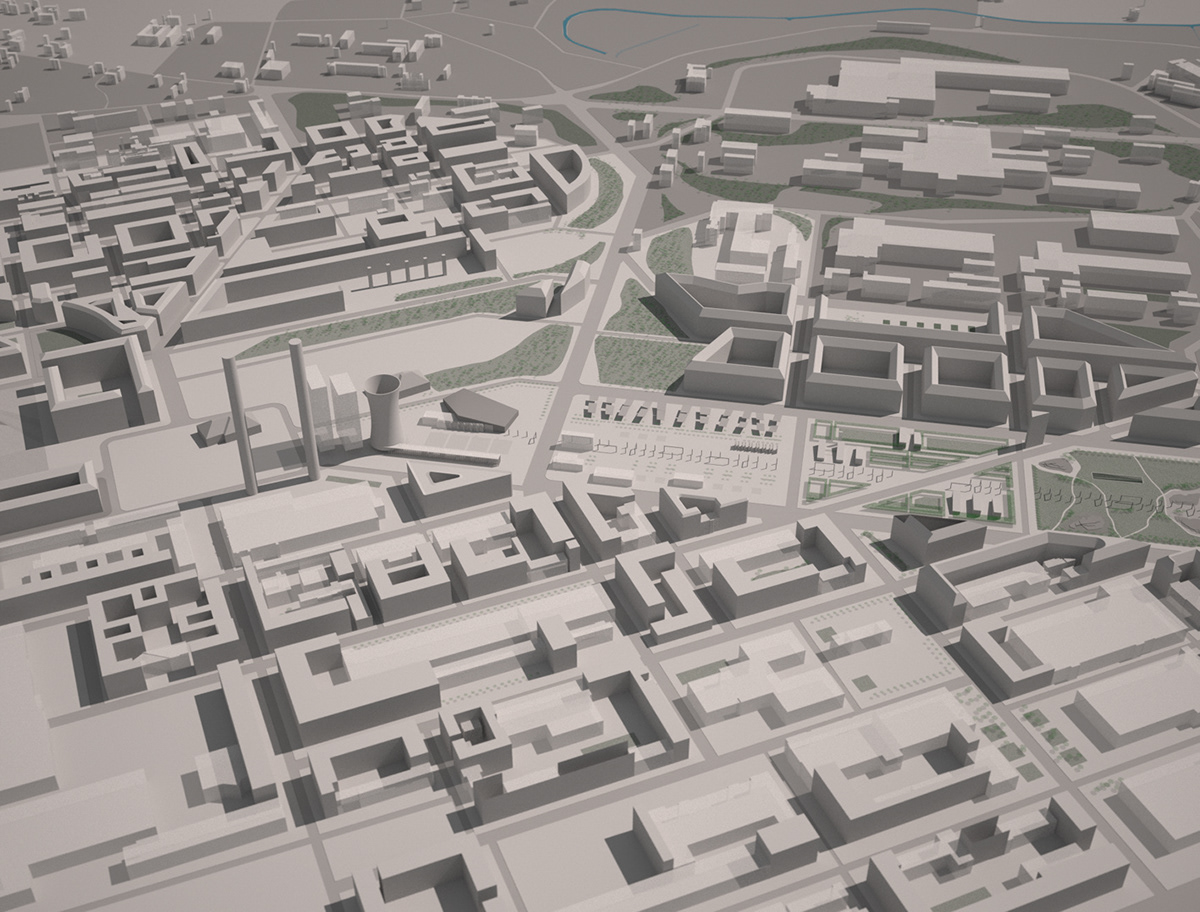
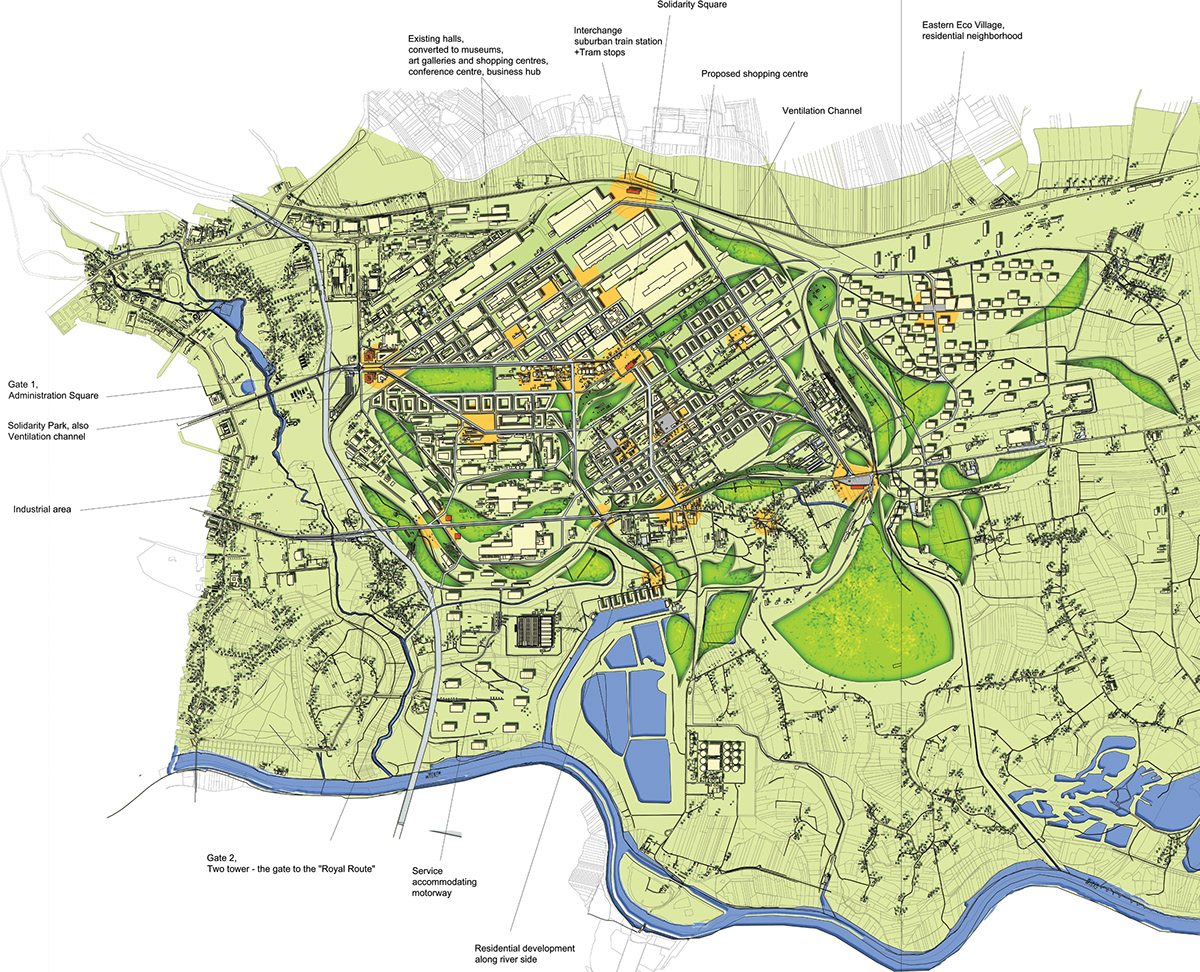

5. The Delivery Strategy (from 2012)
The phasing strategy is structured according to the following logic:
Short term (to 2017)
Work is focused around the CAHTS gateway buildings and associated formal open spaces.
Solidarity Park is created as a high quality landscaped entrance to the new development,fronted onto by the initial mixed-use buildings on land currently available for development(eg. marketing suite, new employment facilities, and other commercial facilities.
- “Meanwhile Uses” – temporary facilities incorporated into the Mid Town area, such asperforming arts venues and creative spaces for new entrepreneurs.
- Initiation of the new business park to the South-west, introduced in conjunction with the new(north-south) highway.
- Initial phase of the eco village, associated access and landscape setting - on land currentlyavailable for development.
- Creation of the major new public park created on the slag dumps to the south-east – creating amajor new symbol of the area’s transformation
Solidarity Park is created as a high quality landscaped entrance to the new development,fronted onto by the initial mixed-use buildings on land currently available for development(eg. marketing suite, new employment facilities, and other commercial facilities.
- “Meanwhile Uses” – temporary facilities incorporated into the Mid Town area, such asperforming arts venues and creative spaces for new entrepreneurs.
- Initiation of the new business park to the South-west, introduced in conjunction with the new(north-south) highway.
- Initial phase of the eco village, associated access and landscape setting - on land currentlyavailable for development.
- Creation of the major new public park created on the slag dumps to the south-east – creating amajor new symbol of the area’s transformation
Medium term (to 2022)
- Creation of the new east-west road link (on the old road alignment), opening up access to theadjacent hi-tech business park and university campus
- New tram links and new principal streets and strategic landscape – opening up the Mid Townand Heartland urban quarters. Medium term development will focus on consolidating theregeneration of these mixed-use areas.
- Further development of the eco village to the east
Long term (to 2027)
Progressive build out of the remaining areas, including:- the new railway station and associated conference centre / business hub.- upgrading and renewal of the industrial area along the northern fringe, abutting the existing
industrial area.- expansion of the Heartlands renewal process.- redevelopment of the existing Mittal steelworks to complete the transformation into a hi-tech
business park and university campus- creation of the new waterfront community to the south
The phasing strategy will be flexible to accommodate changing market demand requirements. Thegridded street network provides a flexible basis for evolution to occur and to accommodate theneeds of construction traffic.
Public sector investment will focus on stimulating private developer interest through the provisionof public landscape, streets, public transport and community/civic facilities. Public infrastructure willkeep step with the provision of associated commercial and residential development. Ideally suchinfrastructure will be advance-funded – creating certainty and security of investment for the privatesector.
Public sector intervention may also be required to decontaminate and remediate development plotsbefore offering them up to market. Depending on ground conditions, the cost of such activities maybe so significant as to necessitate major public sector funding, in part from EU sources.
industrial area.- expansion of the Heartlands renewal process.- redevelopment of the existing Mittal steelworks to complete the transformation into a hi-tech
business park and university campus- creation of the new waterfront community to the south
The phasing strategy will be flexible to accommodate changing market demand requirements. Thegridded street network provides a flexible basis for evolution to occur and to accommodate theneeds of construction traffic.
Public sector investment will focus on stimulating private developer interest through the provisionof public landscape, streets, public transport and community/civic facilities. Public infrastructure willkeep step with the provision of associated commercial and residential development. Ideally suchinfrastructure will be advance-funded – creating certainty and security of investment for the privatesector.
Public sector intervention may also be required to decontaminate and remediate development plotsbefore offering them up to market. Depending on ground conditions, the cost of such activities maybe so significant as to necessitate major public sector funding, in part from EU sources.
Team:
Skład zespołu:
Zbigniew Piotrowicz,
Matt Lally,
Richard Penman,
Gerald Brady,
Charles Gardner,
Jon Reynolds,
Mitch Reeves,
Joao Ulises.
Consultations:
konsultacje:
Krystian Cange,
Piotr Skucha,
Dominik Bobrowski (Geologia)

