CENTRE OF MUSIC AUGARTEN IN VIENNA | AUSTRIA
Master Diploma Project 2009/2010 | Technology University in Cracow
Design intentions
Music centre is complete design for celebrating musical sensations. This building is dedicated for classical music and for electronic alternative vibes and for rock concerts. The building aims to explore essence over mystery of the music. It serve a purpose for meeting place for people and coexistance with harmony. Project is located in centre of big area named Augarten. This city park open for public facilities is spread for over 50 ha.
Technical data
Height of higher part of building: 20,8 m
Height of lower part of building: 7,2 m
Lenght of longest elevation: 86,2 m
Lenght of shortest elevation: 35,2 m
Overground floor area: 7 310 m2
Underground floor area: 7 880 m2
GFA: 15 190 m2
Overground cubic capacity: 42 950 m3
Cubic capacity of main concert hall: 8 800 m3
Cubic capacity of small cancert hall: 1 430 m3
Whole buiding cubic capacity: 67 820 m3
Master Diploma Project 2009/2010 | Technology University in Cracow
Design intentions
Music centre is complete design for celebrating musical sensations. This building is dedicated for classical music and for electronic alternative vibes and for rock concerts. The building aims to explore essence over mystery of the music. It serve a purpose for meeting place for people and coexistance with harmony. Project is located in centre of big area named Augarten. This city park open for public facilities is spread for over 50 ha.
Technical data
Height of higher part of building: 20,8 m
Height of lower part of building: 7,2 m
Lenght of longest elevation: 86,2 m
Lenght of shortest elevation: 35,2 m
Overground floor area: 7 310 m2
Underground floor area: 7 880 m2
GFA: 15 190 m2
Overground cubic capacity: 42 950 m3
Cubic capacity of main concert hall: 8 800 m3
Cubic capacity of small cancert hall: 1 430 m3
Whole buiding cubic capacity: 67 820 m3
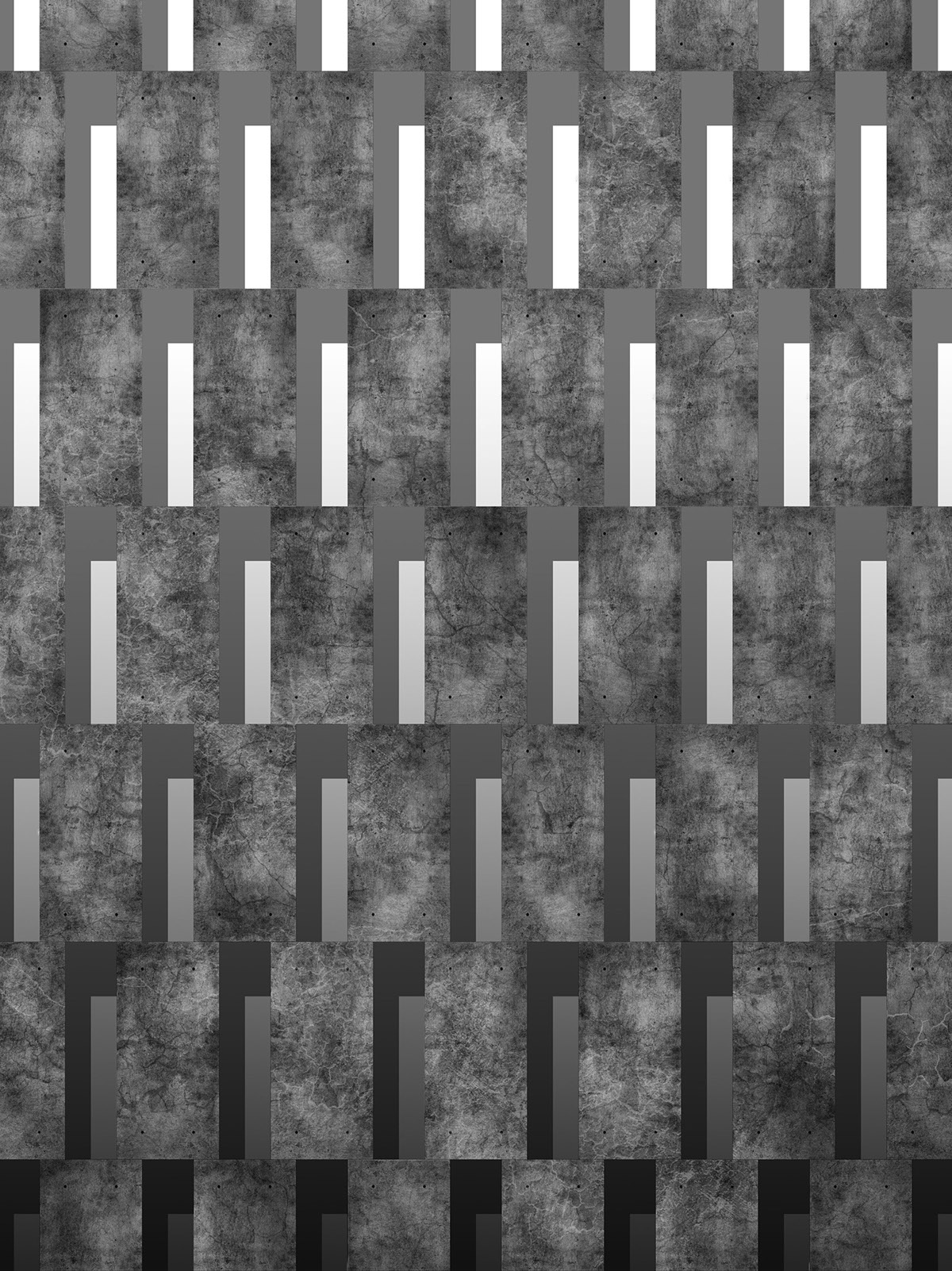

Localization in the centre of Vienna.
Public Park Augarten.
Public Park Augarten.

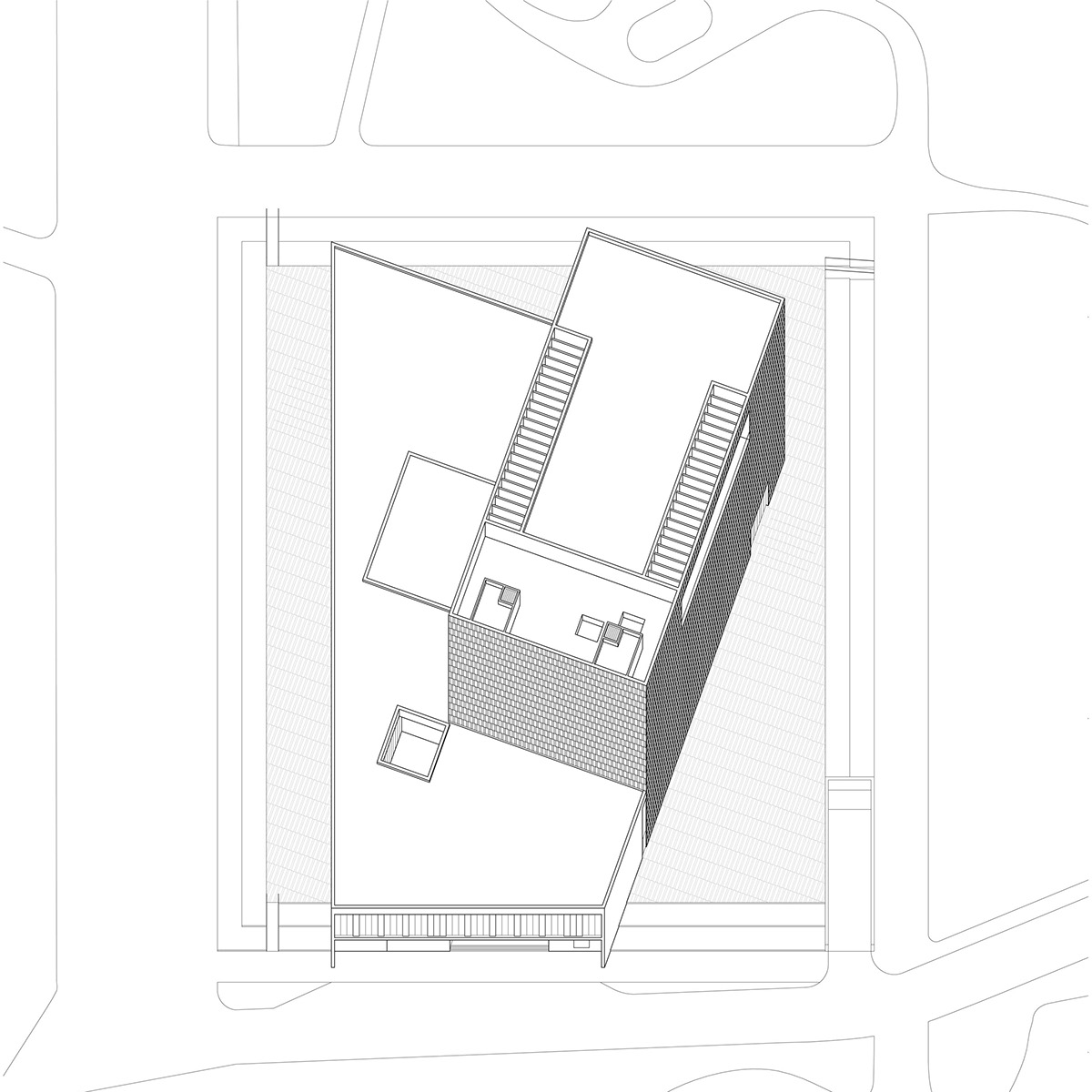



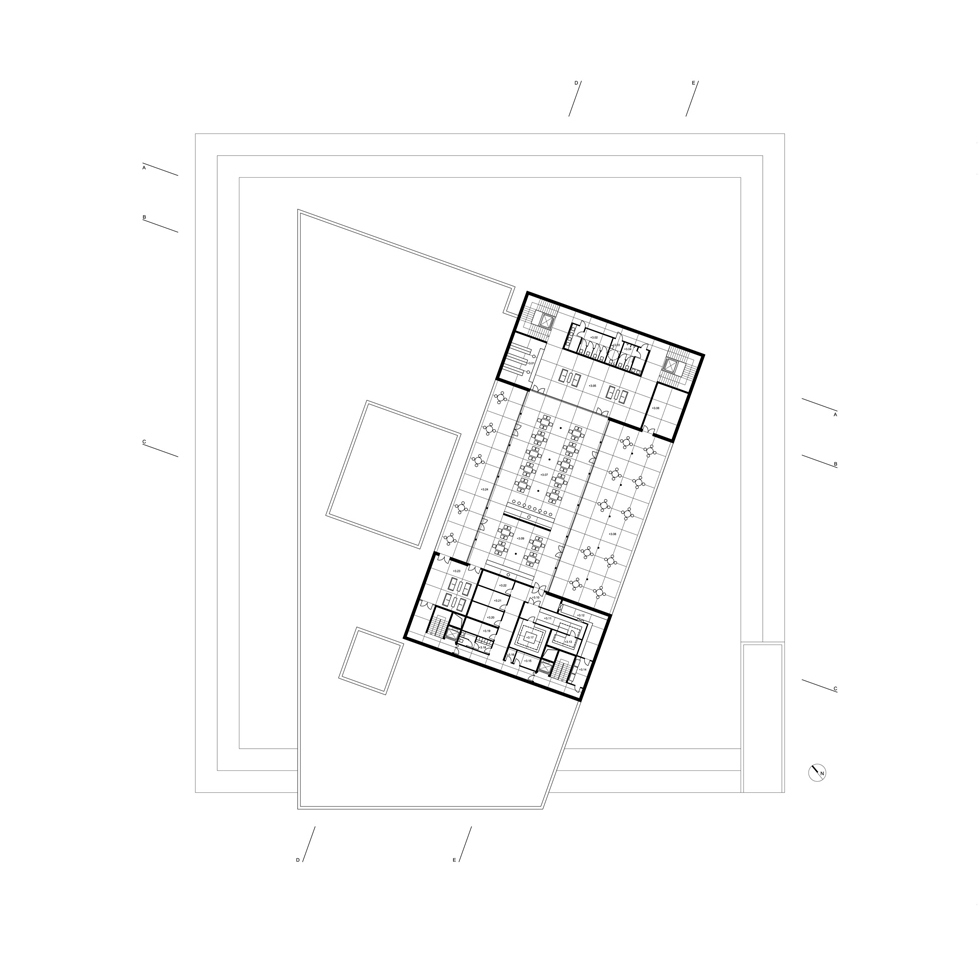

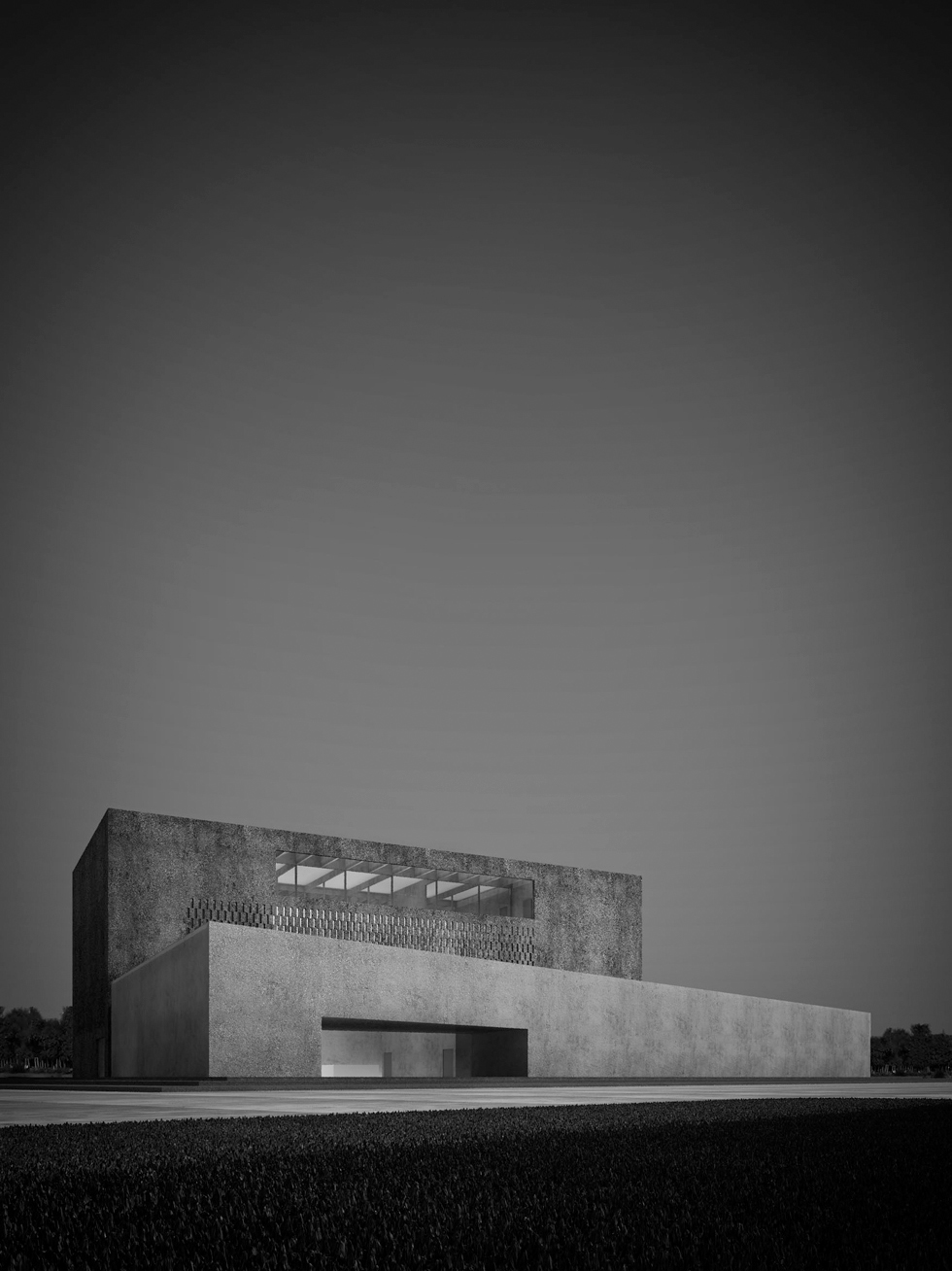
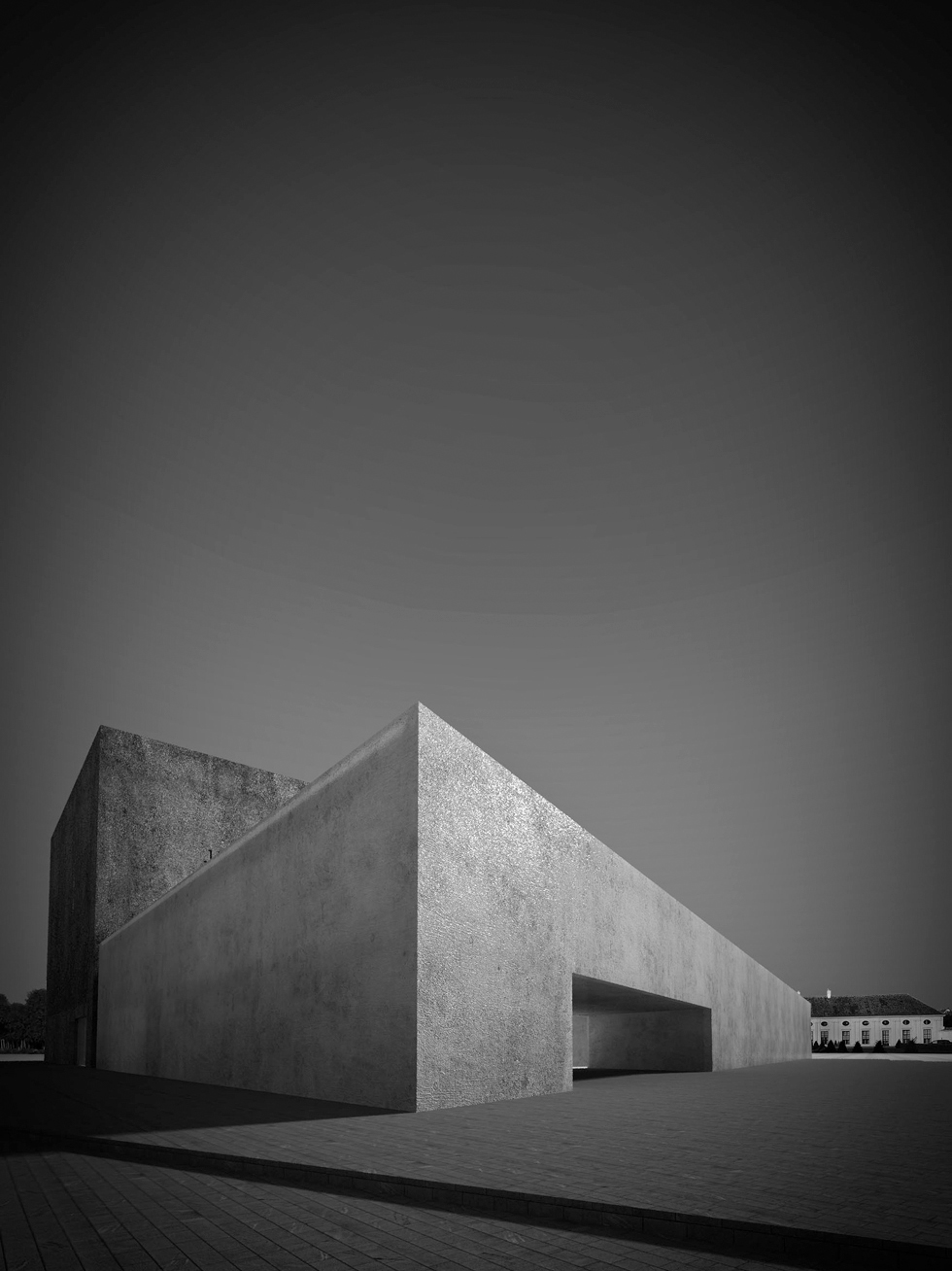




MODEL in scale 1:200
Made in concrete.
Made in concrete.
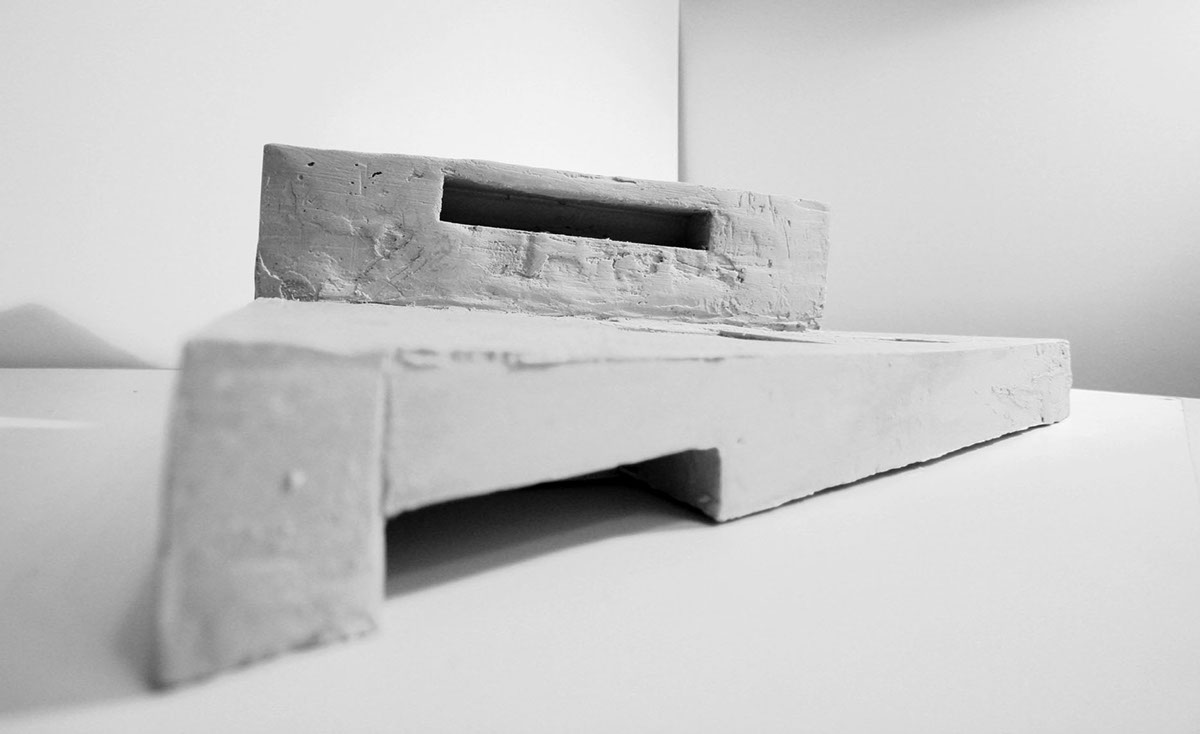


More information here. (in Polish)
+

