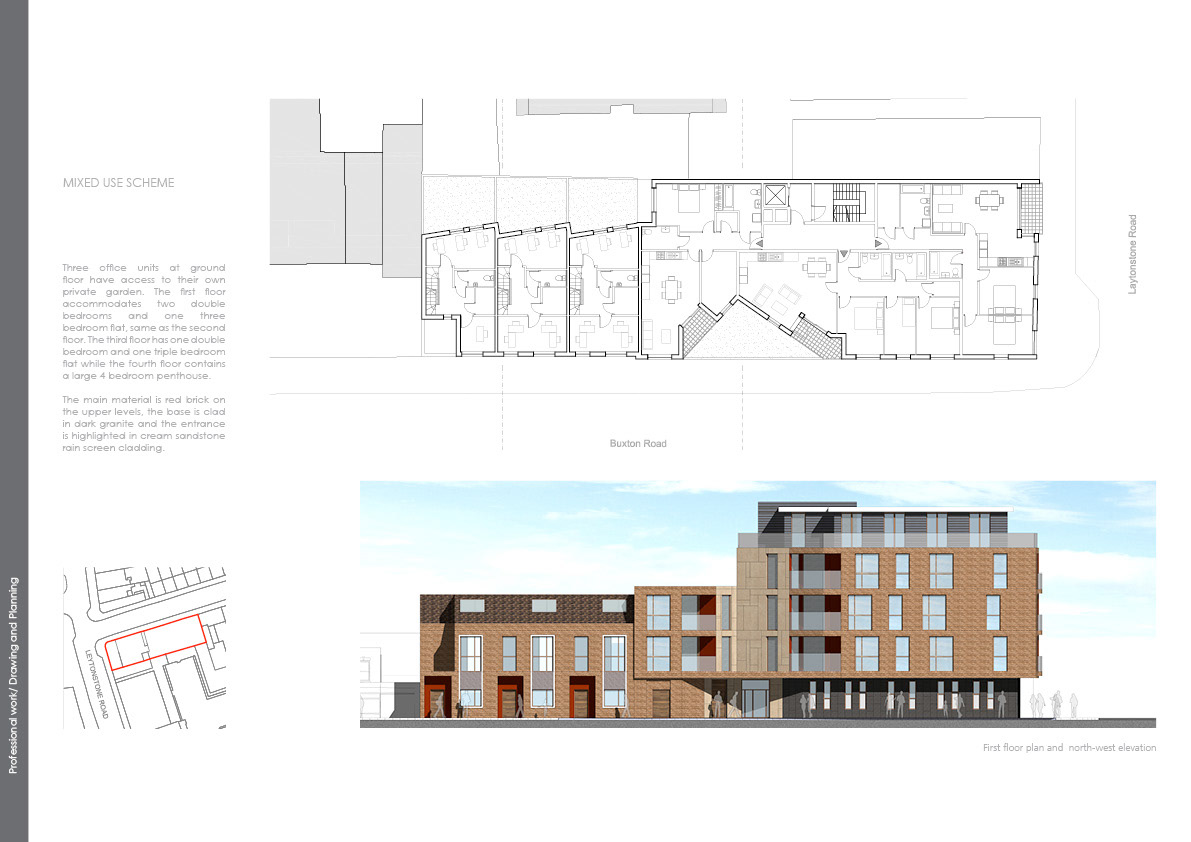Mixed use scheme
Stratford, London
This major development in Laytonstone Road, Stratford, proposes the replacement of an existing ‘60s building and associated car park with a mixed use five storey scheme containing a GP clinic at ground level, 12 office units and nine large flats. The shape to the building was largely influenced by the numerous constraints in the surrounding area.
Overlooked on two sides by residential two storey and three storey buildings while opposite a 24 storey tower block dominates the neighbourhood, the new proposal succeeds to draw peoples attention at street level through its articulated geometry while offering an extremely efficient use of space and daylight, affording splendid views across Stratford.





