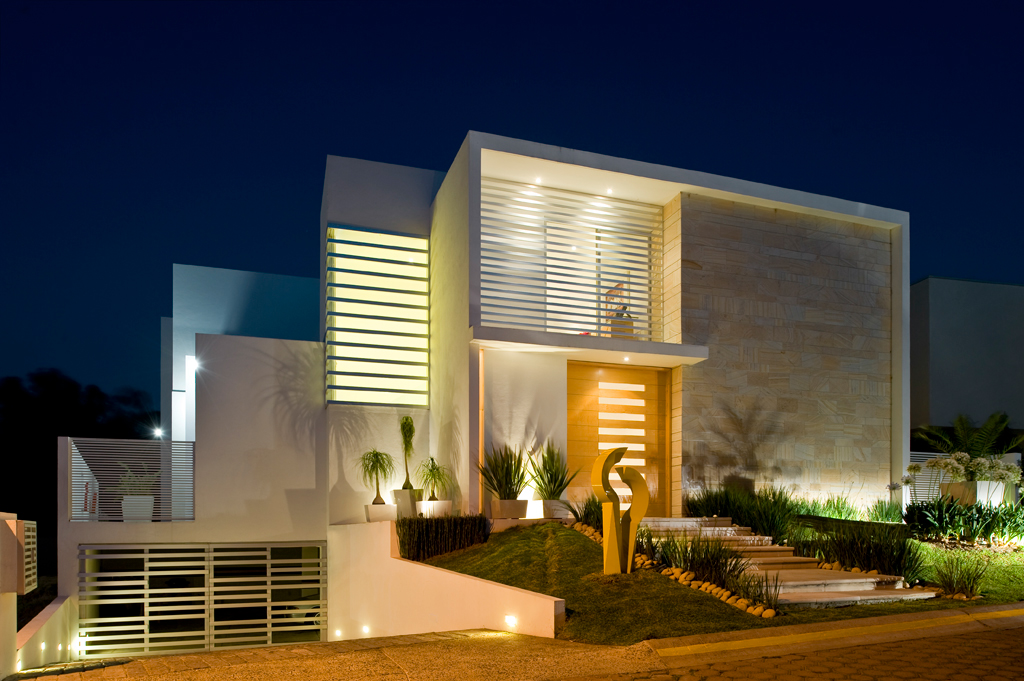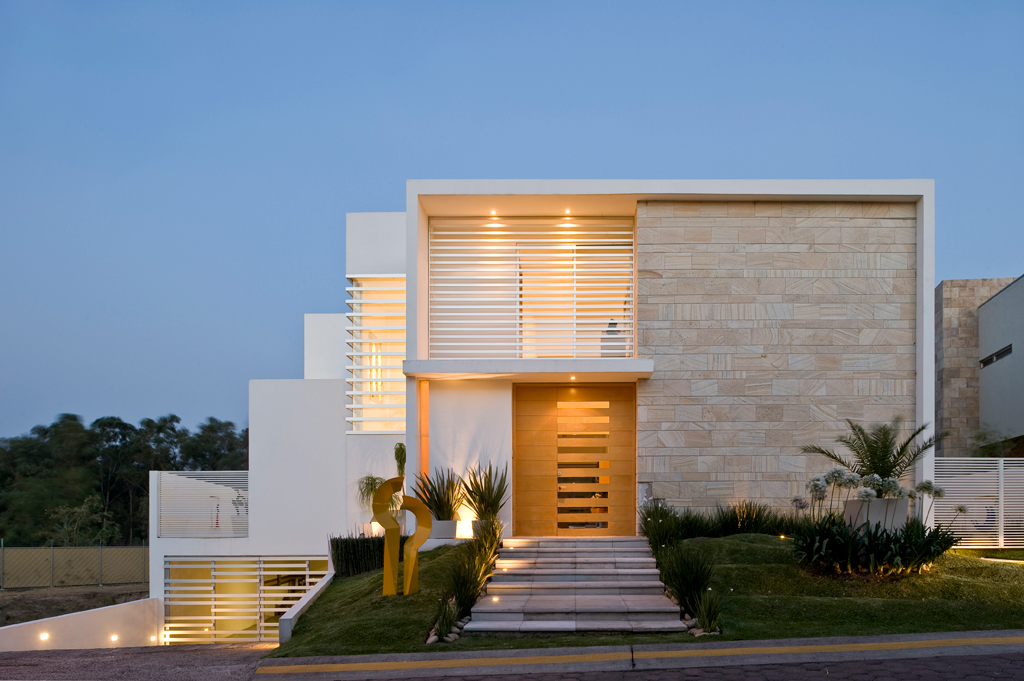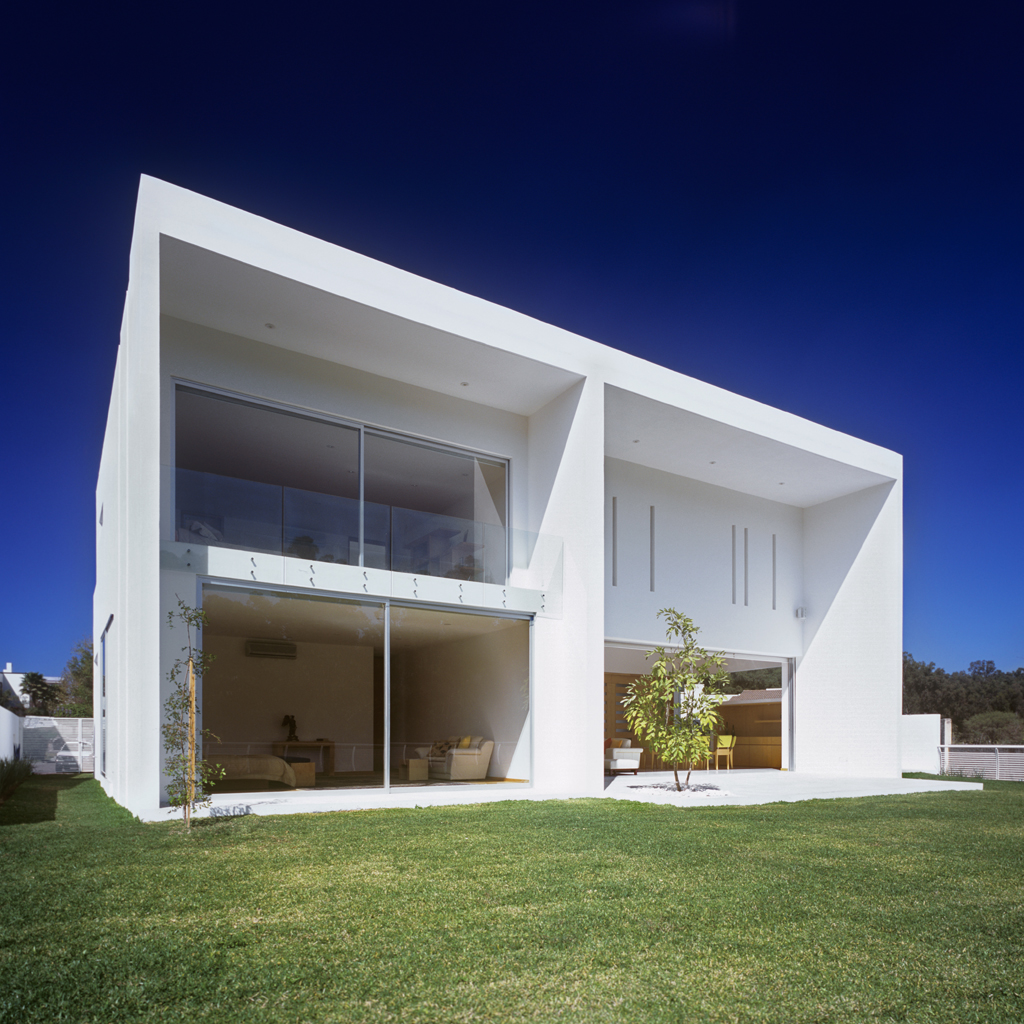M House
Agraz Arquitectos
Agraz Arquitectos





M House
The proposal for M House: a residence for an adult couple whom receive constantly guests, their sons and nieces. It’s an strategy for the reconciliation between the nature and human.
Located just aside of a temporal river, with a panoramic and unsurpassable view of the emblematic ‘Los Colomos’ forest, in the Guadalajara city suburbs. These singularities made the conception of an scheme where every habitated enclosure has an spectacular view, causing a permanent contemplation of the woods.
The Project starts with a four car spaced garage, and the man situated over the car. In this place is also located a service room and a stair that will take the driver to the main access (leaving a space so, if needed, it could be built an elevator).
The main floor has a gallery corridor connected with all the spaces: kitchen, dining room, living room, master bedroom, achieving an east orientation to the forest so the view will be enjoyed. The services, stairs, half bath and study are oriented to the west.
The first floor has a guest’s bedroom, just above the master bedroom. Also it’s been left extra space in case of building a new room in the future.
The proposal was made with geometric rigor, transparence and in a clean way to transform wood, bricks and the other construction materials in protection and silence for this singular couple, hoping an architecture speech which will become their home.
M House File
Ubication:
Rinconada del Arroyo. Guadalajara, Jalisco.
Date:
Assignment 2006. Construction 2007.
Autores:
Agraz Arquitectos S.C.
Ricardo Agraz.
Collaborators:
Jessica Magaña.
Alberto Tacher.
Sara Tamez.
General Contractor:
Juan Carlos Sainz.
Photography:
Mito Covarrubias.
Land area: 885.65m2
Builded area: 553m2
The proposal for M House: a residence for an adult couple whom receive constantly guests, their sons and nieces. It’s an strategy for the reconciliation between the nature and human.
Located just aside of a temporal river, with a panoramic and unsurpassable view of the emblematic ‘Los Colomos’ forest, in the Guadalajara city suburbs. These singularities made the conception of an scheme where every habitated enclosure has an spectacular view, causing a permanent contemplation of the woods.
The Project starts with a four car spaced garage, and the man situated over the car. In this place is also located a service room and a stair that will take the driver to the main access (leaving a space so, if needed, it could be built an elevator).
The main floor has a gallery corridor connected with all the spaces: kitchen, dining room, living room, master bedroom, achieving an east orientation to the forest so the view will be enjoyed. The services, stairs, half bath and study are oriented to the west.
The first floor has a guest’s bedroom, just above the master bedroom. Also it’s been left extra space in case of building a new room in the future.
The proposal was made with geometric rigor, transparence and in a clean way to transform wood, bricks and the other construction materials in protection and silence for this singular couple, hoping an architecture speech which will become their home.
M House File
Ubication:
Rinconada del Arroyo. Guadalajara, Jalisco.
Date:
Assignment 2006. Construction 2007.
Autores:
Agraz Arquitectos S.C.
Ricardo Agraz.
Collaborators:
Jessica Magaña.
Alberto Tacher.
Sara Tamez.
General Contractor:
Juan Carlos Sainz.
Photography:
Mito Covarrubias.
Land area: 885.65m2
Builded area: 553m2
