Fourth Year Interior Architecture Studio
Professor: Kevin Moore
Duration: 10 weeks
Location: Birmingham, AL
Type: Adaptive-Reuse
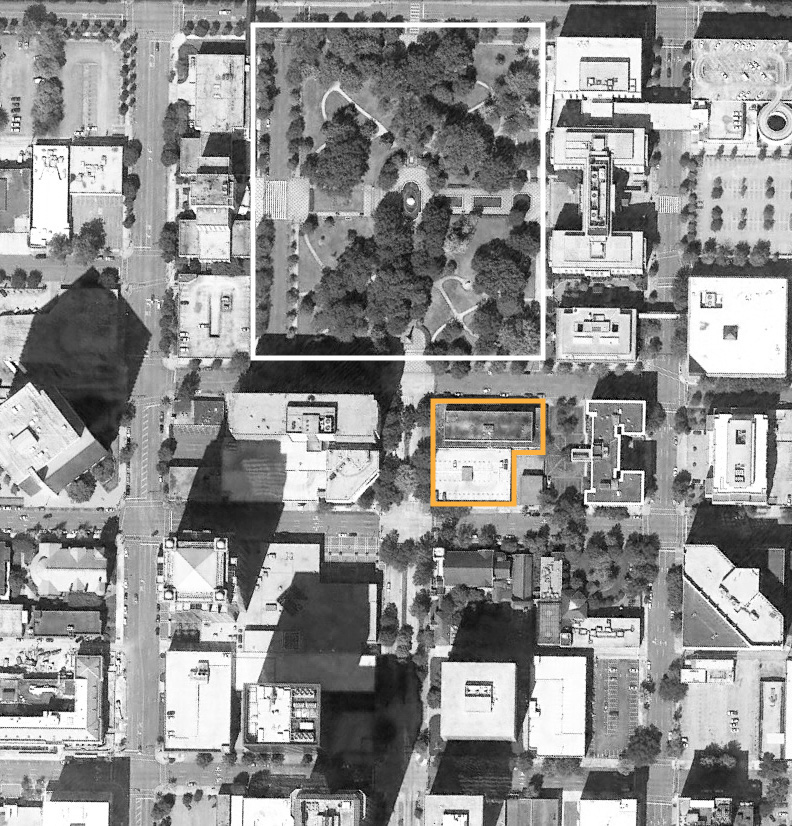
Aerial photo of Birmingham. Existing Board of Education building and parking deck highlighted in orange with Linn Park to the north.
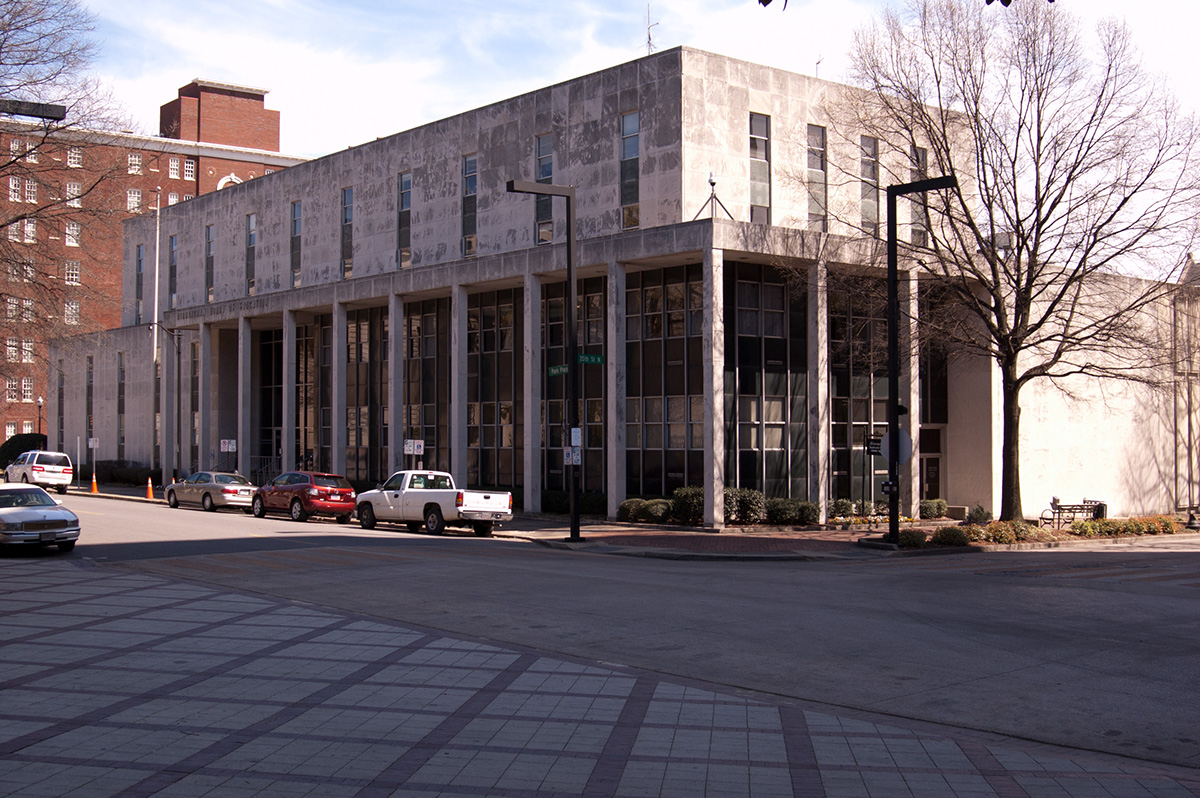
Existing Board of Education Building from the entry of Linn Park.

Proposed schematic section for a new hotel, residence, and retail development adjacent to the renovated Board of Education building.

Front facade of the existing structure with additions: The existing facade system is to be replaced with a full-height curtain wall. This addition combined with a strategic lighting scheme on the interior provides an impressive level of transparency.

To counter the transparency when events are not scheduled, curtains are drawn on the ground floor and at the edge of the mezzanine.
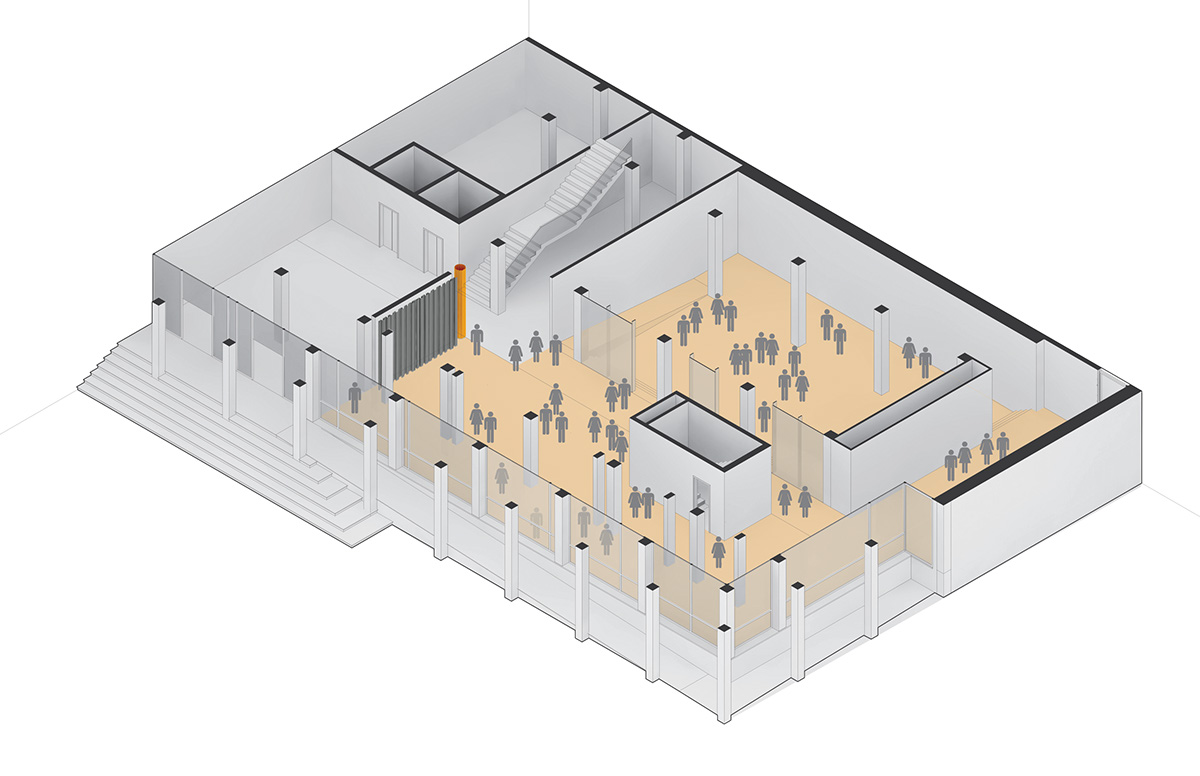
Curtain Configuration 1: Both curtains are spooled as architectural elements, therefore allowing the entire ground floor to serve one event.
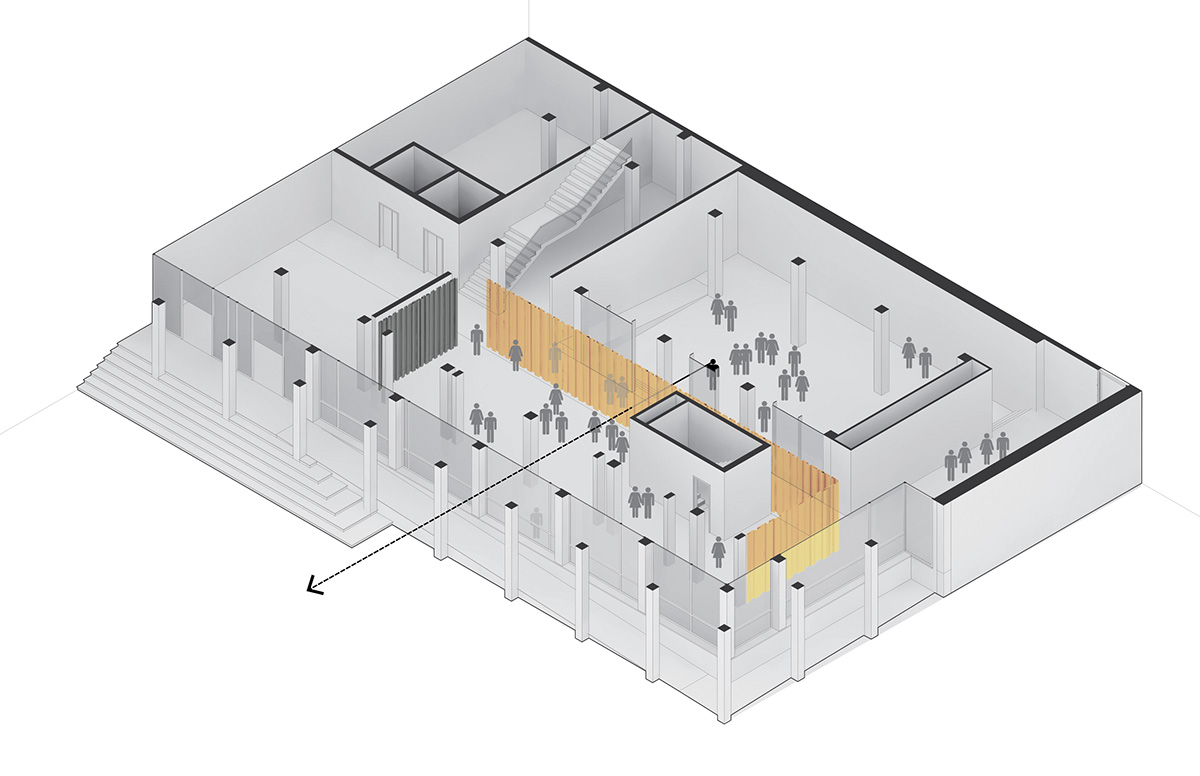
Curtain Configuration 2: A sheer curtain creates two unique spaces but maintains visual transmission from one space to another.
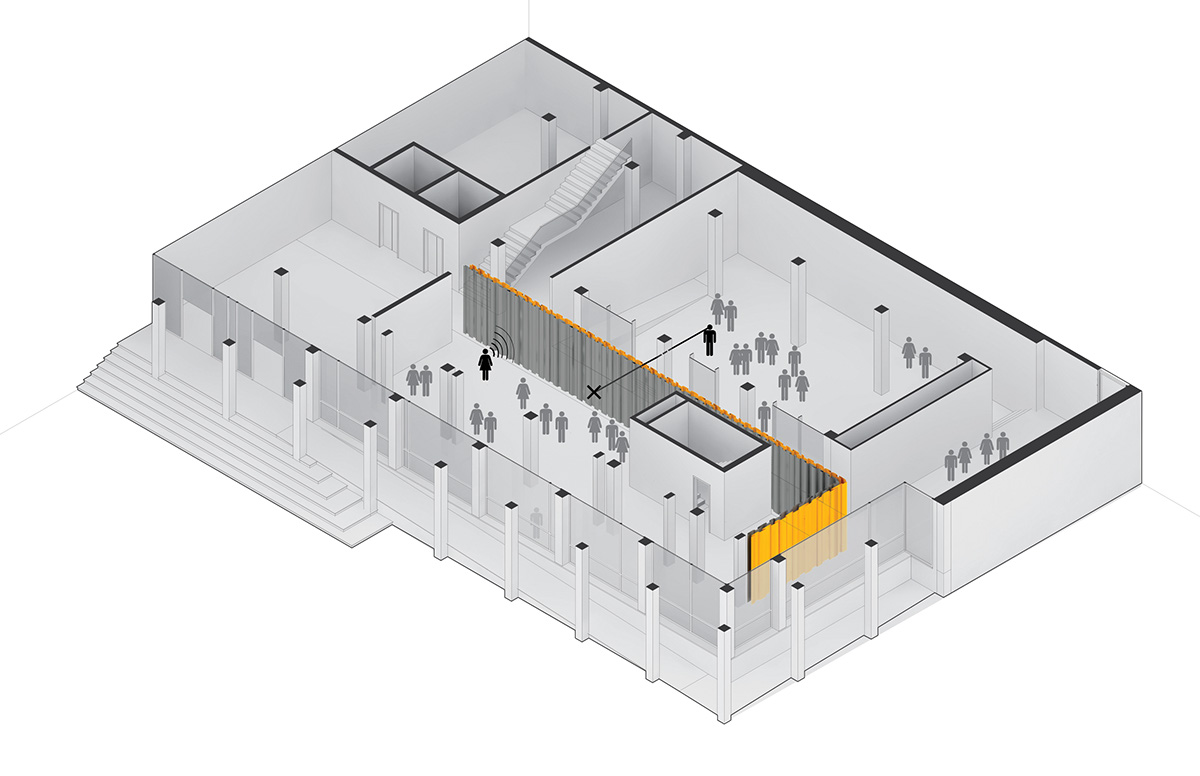
Curtain Configuration 3: An acoustic curtain is drawn for sound attenuation, but also eliminates visual transmission. This configuration provides the greatest amount of privacy between the two spaces.

Interior elevation of the mezzaine curtains.

Ground Floor Plan & Mezzanine Plan.

