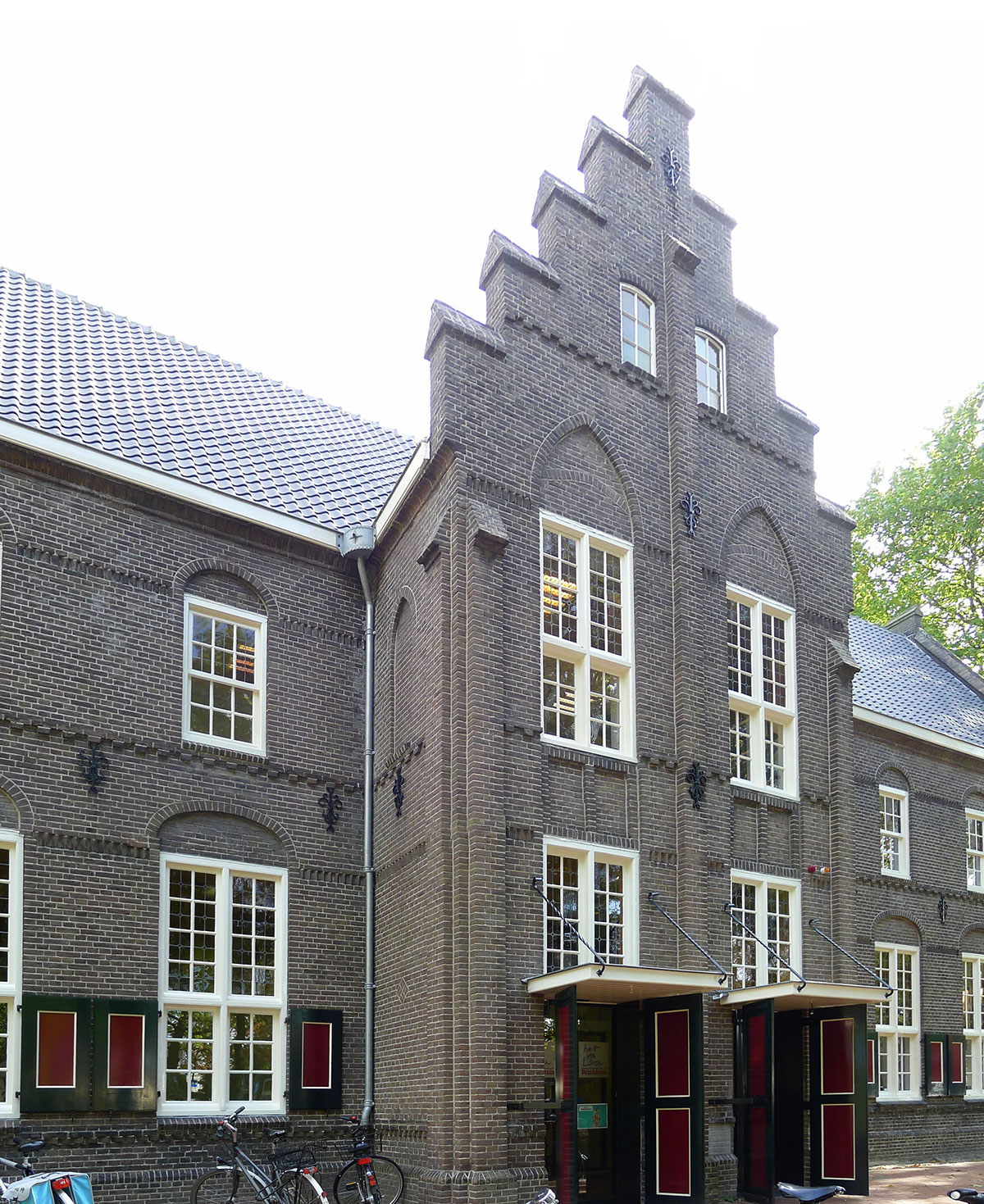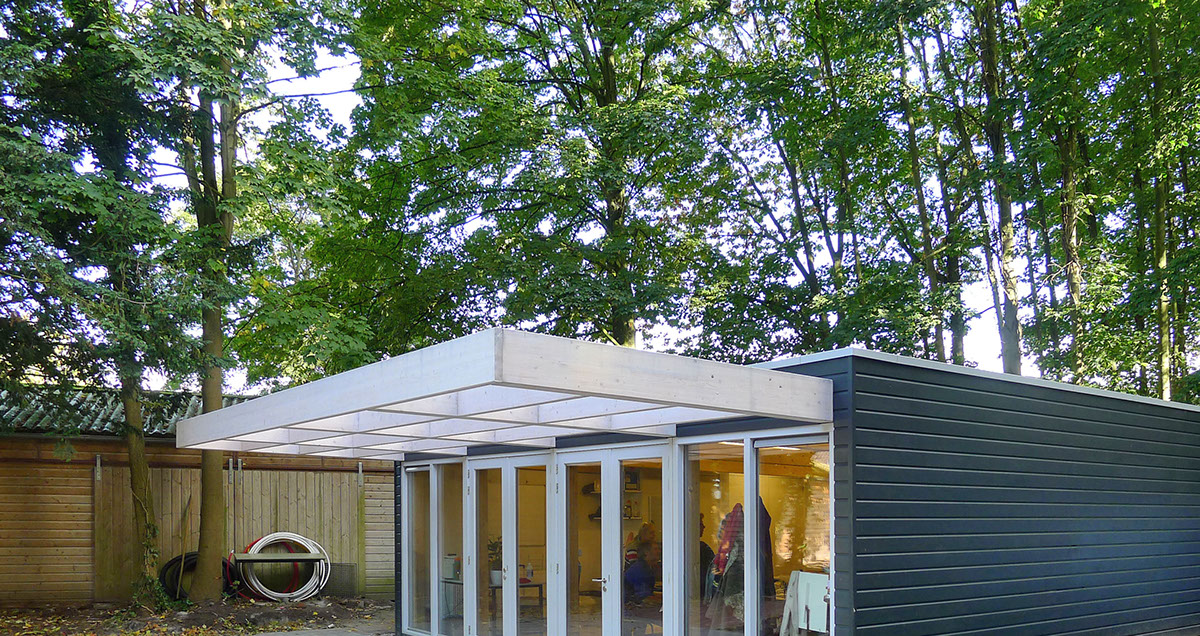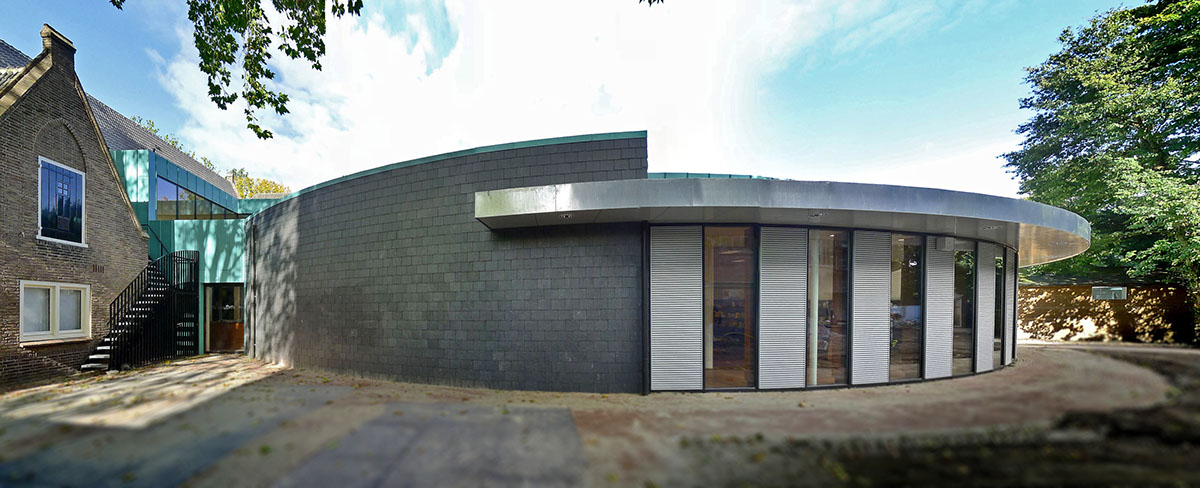[for Ben Kraan architecten BNA, Bodegraven, the Netherlands]
project architect (cooperative): Klaas Vermaas
[interior design/ library furnishing by third party]
Completed 2012
project architect (cooperative): Klaas Vermaas
[interior design/ library furnishing by third party]
Completed 2012
Library and cultural center in Laren NH, the Netherlands. Housed in a Neo-gothic former catholic convent. the library addition extends in the garden.



The monumental front entrance was maintained and restored. Its axis extends through the building as a spine for the library extension.


The library extension opens to the former convent garden. This provides an enclosed open space for outdoor activities. It also contains a new small studio for sculpture lessons.

Part of the brief became the retention of the convent dining hall structure. This was been made visible by way of the 'hinge' curving over its former exterior wall.







The curved library wall makes the most of the garden views.

Use of copper, slate and louvered shutters fits the library exterior to the existing complex.
For my design, art & architecture pictures, influences, interests and references see my Flickr site
