LAW OFFICE
Rehabilitation, interior design and construction management of a law office rented and with low budget at Fragkon Street 6, center of Thessaloniki, Greece. July 2009.
___
Reabilitación, proyecto de interiorismo y dirección de obra de una oficina de abogados en régimen de alquiler y de bajo presupuesto en la Calle Fragkon, 6 del centro de Tesalónica, Grecia. Julio del 2009.
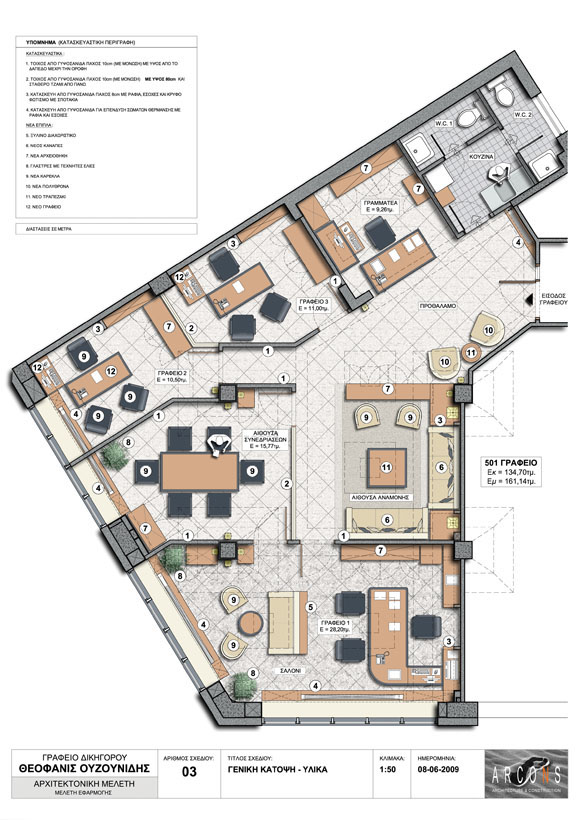
01. The Floor Plan
The client needed to solve the problem of division of a large number of different rooms to 160 square meters available on the fifth floor of a building of offices to rent. The space was airy, very irregular, with a background from the facade over 11 meters, and in the center two reinforced concrete pillars of 40x40 cm with abacus at the top. The program contained a large office for the attorney holder, a meeting room, two offices assistants, the same for lawyers, a waiting room, the office of the secretary to watch the access and the waiting room, a small kitchen and separate toilets for men and women. In addition to air conditioning system, computer network and CCTV, the customer demanded to give special attention to lighting. Each work spaces should have its ideal, controllable lighting during the day and night. And the furniture should be those of the old office, except the two new sofas in the waiting room.
___
El cliente necesitaba resolver el problema de la división de una gran cantidad de estancias diferentes para los 160 metros cuadrados disponibles en la quinta planta de un edificio destinado al alquiler de oficinas. El espacio era diáfano, muy desigual, con un fondo desde la fachada superior a los 11 metros, y con dos pilares de hormigón armado centrales de 40x40 cm con ábacos en la parte superior. El programa contenía una gran oficina principal para el abogado titular, una sala de reuniones, dos oficinas iguales para los abogados ayudantes, una sala de espera, el despacho de la secretaria con el control de acceso y de la sala de espera, una pequeña cocina y servicios separados para hombres y mujeres. Además de las instalaciones de climatización, red informática y circuito cerrado de televisión, el cliente exigió dar especial importancia a la iluminación. Cada espacio de trabajo debía tener su iluminación idónea y controlable durante el día y la noche. Y los muebles debían ser los mismos de la antigua oficina, excepto los dos nuevos sofás de la sala de espera.
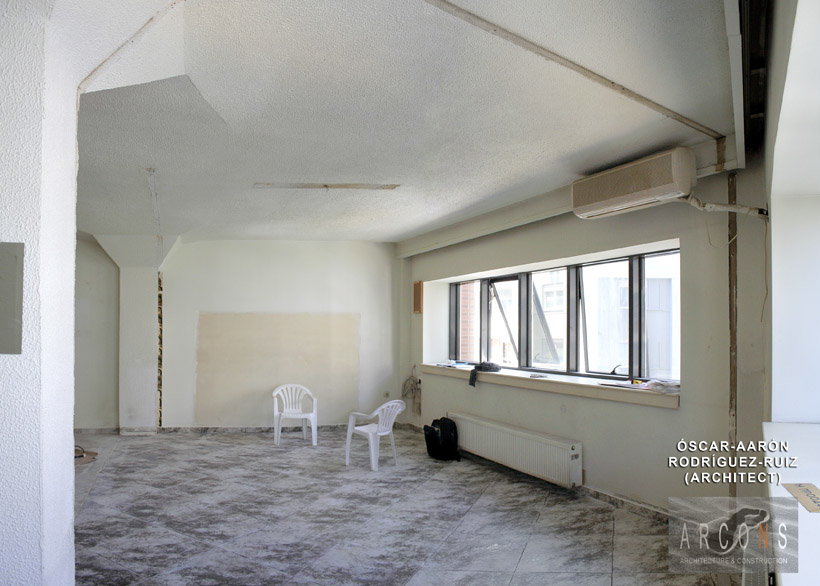
02. Space situation before acting. Place of the main office.
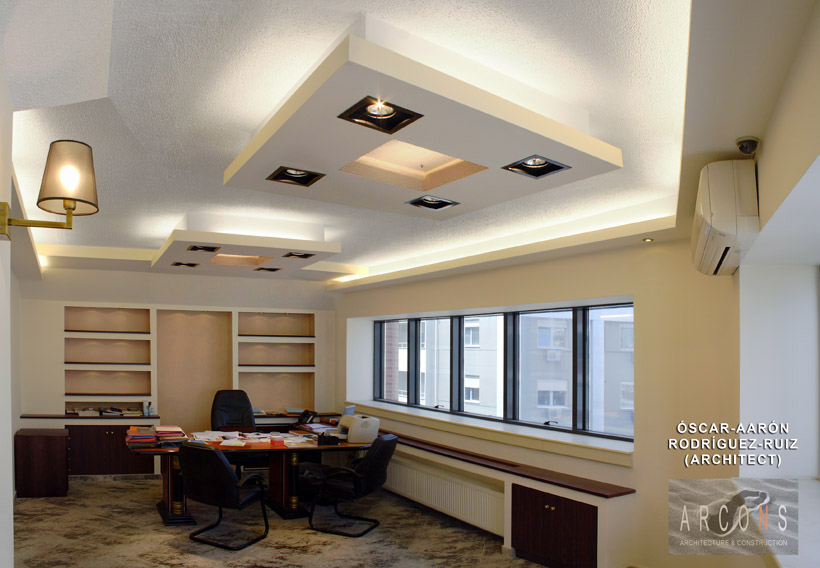
03. The Main Office. Still to place books on shelves...

04. The Ceiling
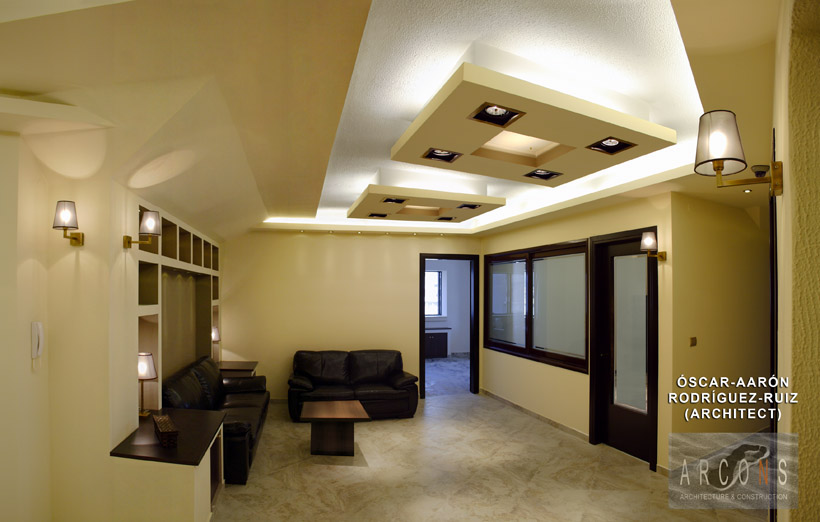
05. The Waiting Room I. Waiting to place a large mirror on the wall.
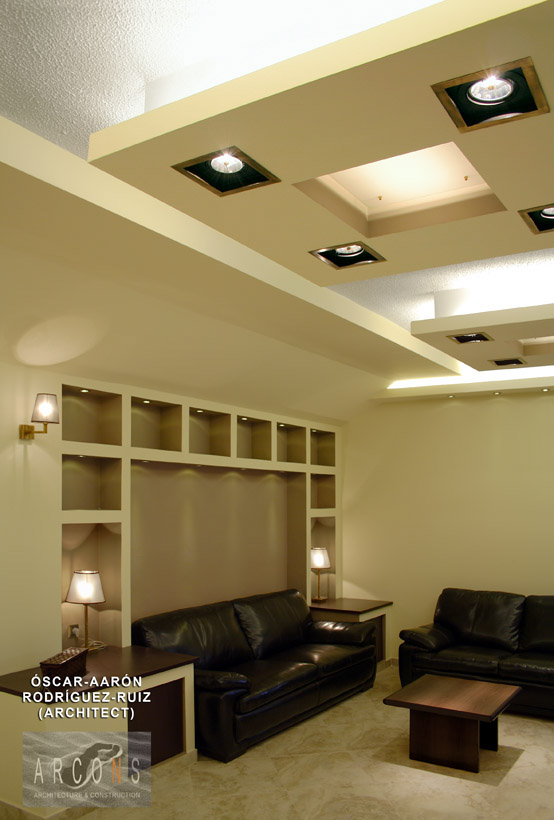
06. The Waiting Room II. Still to place books on shelves and to hang a large picture in the middle of the wall...
PROJECT, DESIGN, CONSTRUCTION MANAGEMENT & pictures by Óscar-Aarón Rodríguez-Ruiz.
___



