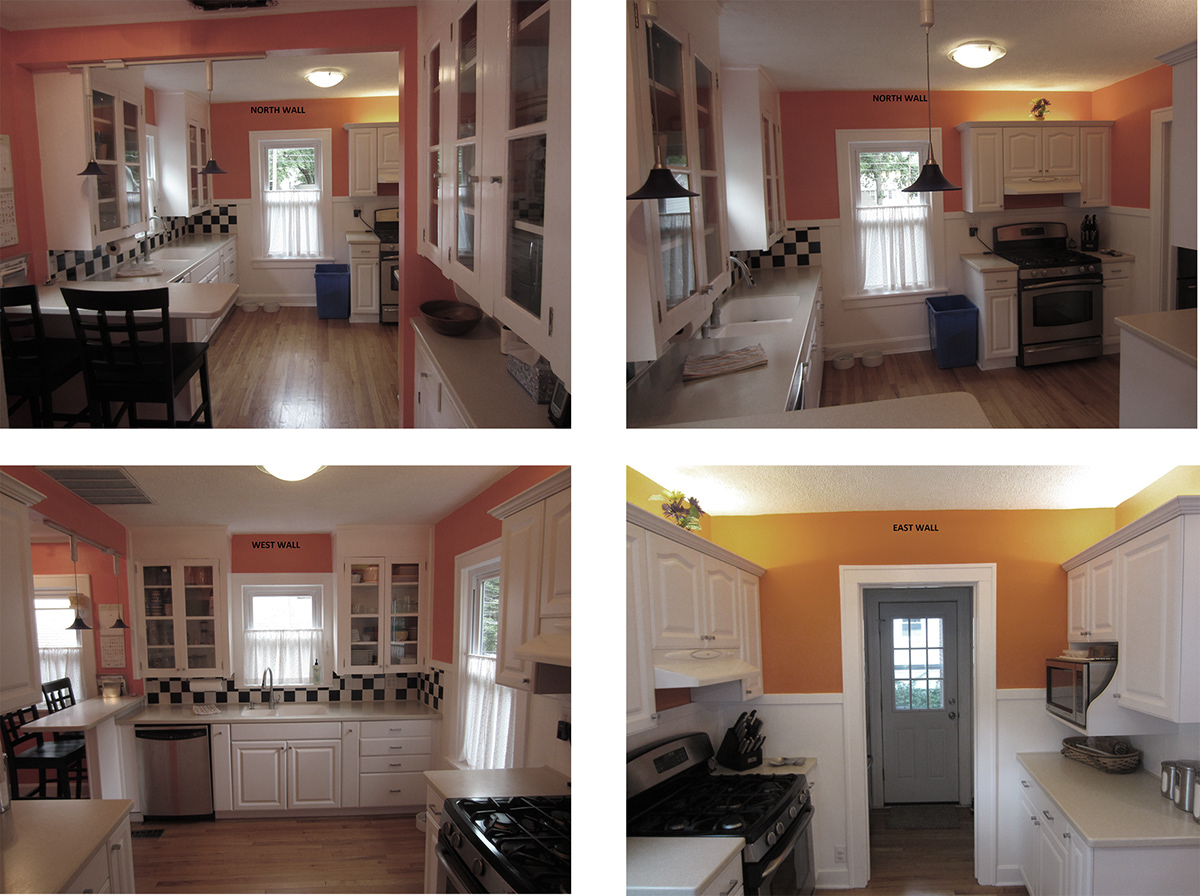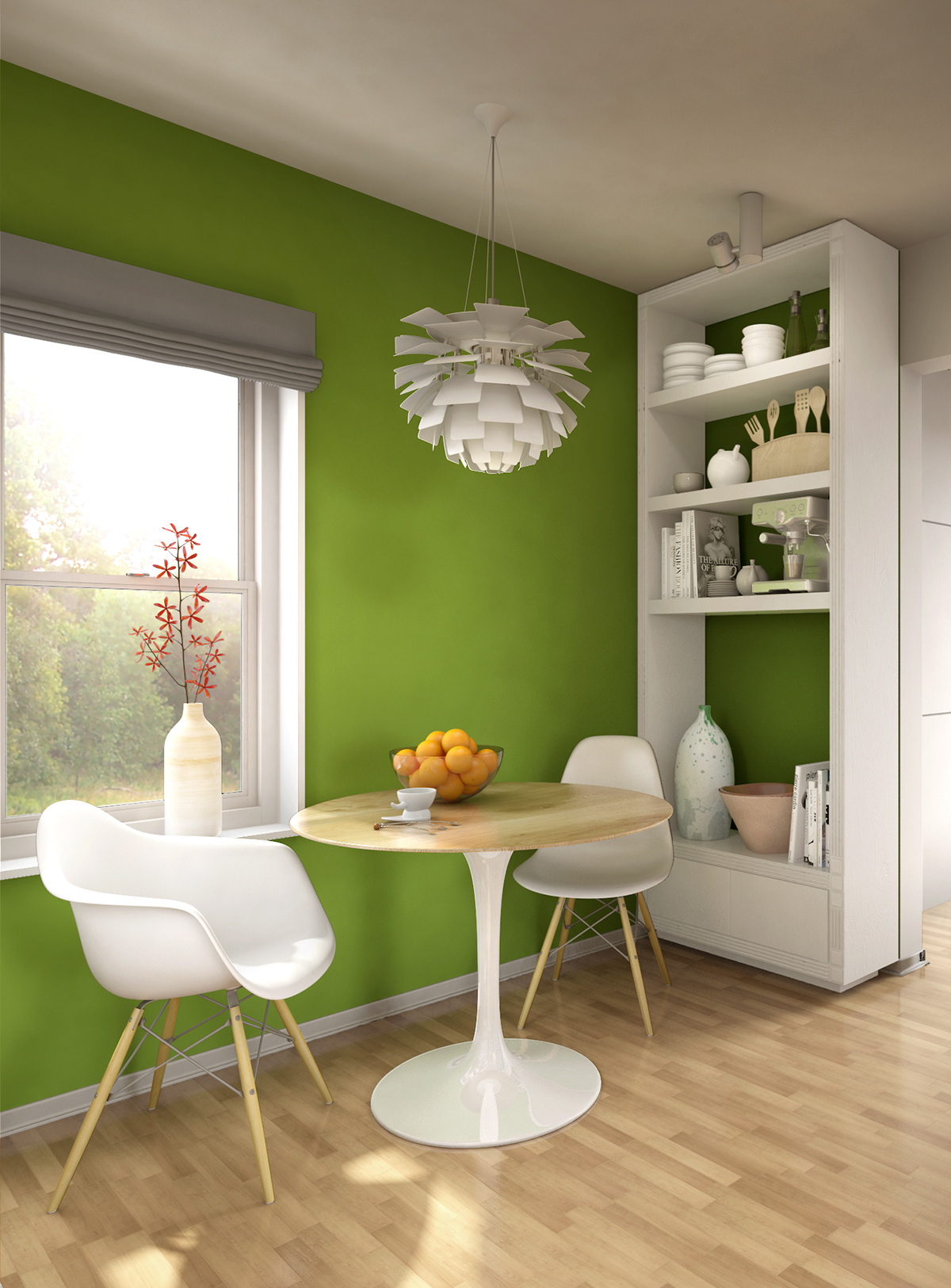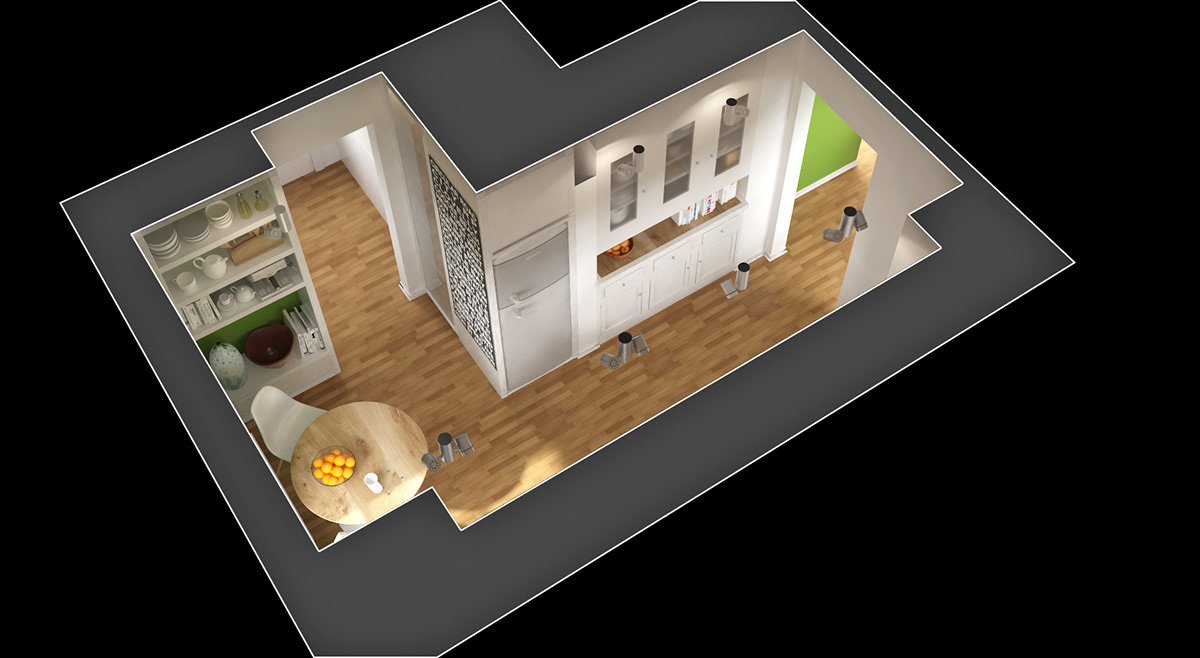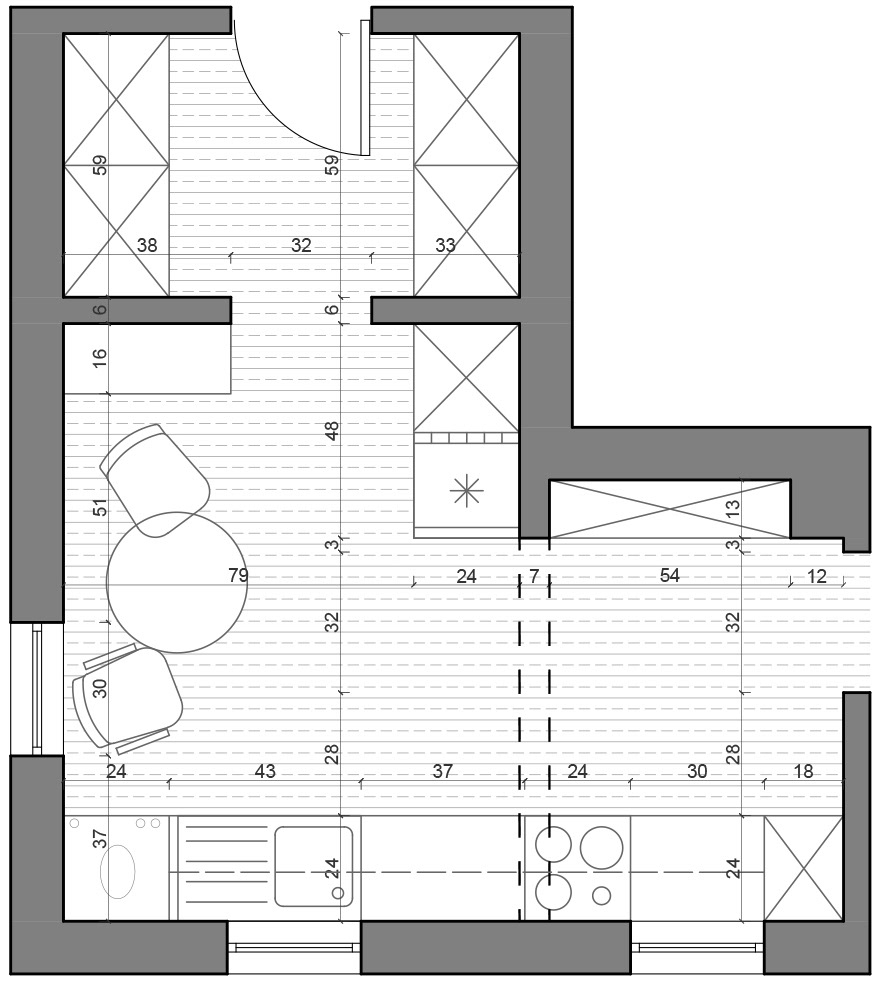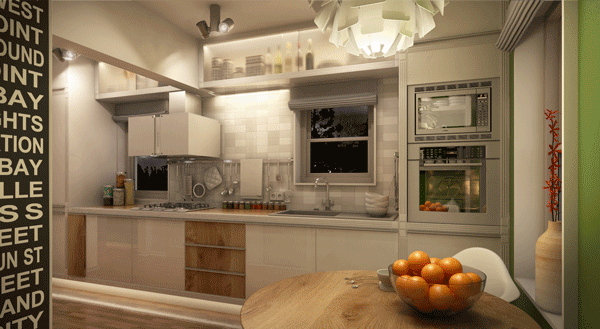
KITCHEN REMODEL
For the kitchen I considered a simple but very functional design. This can be a very clear design but with the help of an accent wall, the kitchen can have an interesting focal point. The L shape of the kitchen plan made the space be divided into two parts with an inflexion point. The first space should be for the main work area (the one designed for preparing food) that directs the eye towards the second kitchen space –the small dining area. Placing the refrigerator here and a black board for various uses emphasizes the corner that divides the two spaces.
The materials used here give the room a clean, modern, well-ordered, spacious feel: the natural wood for the cabinets and shelves, the glass used for the tiles and for the front side of the lower cabinets and the overall whiteness of the walls.
The second area has an accent wall, a strong green that matches the design of the house, emphasizes the natural light provided by the window best suited for a small dining table that paired with the pendant lamp creates a strong point of interest for the kitchen
The second area has an accent wall, a strong green that matches the design of the house, emphasizes the natural light provided by the window best suited for a small dining table that paired with the pendant lamp creates a strong point of interest for the kitchen
