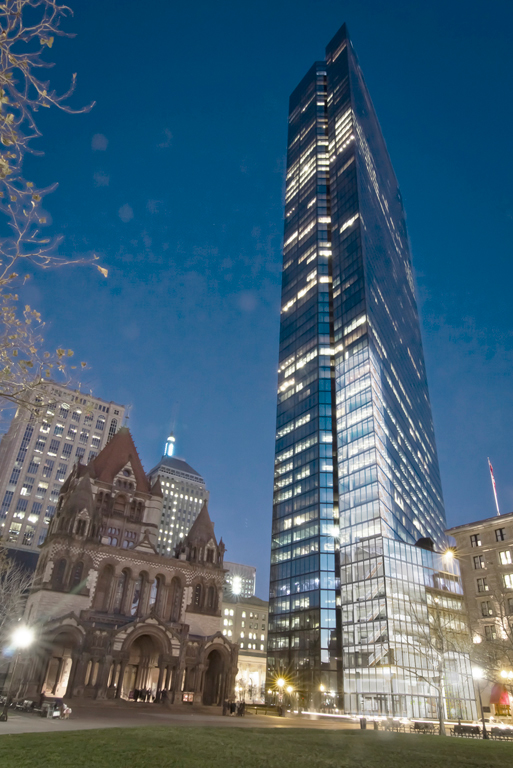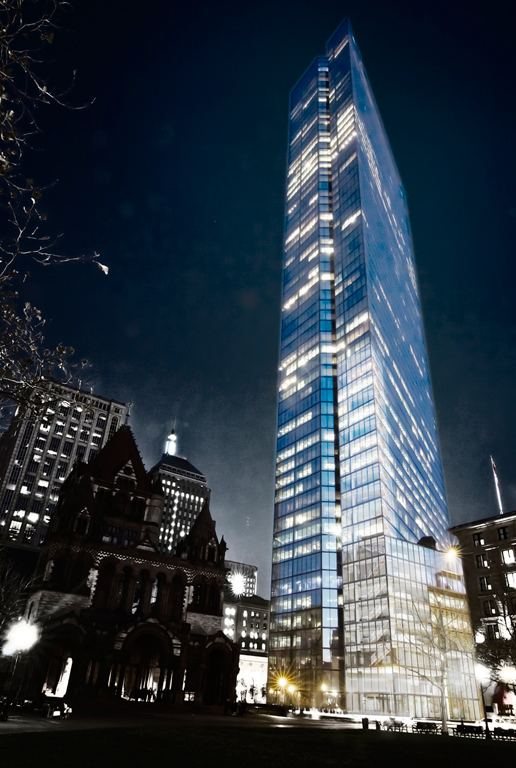







Commissioned by: Boston Properties
Scope: Reposition 20 storys of the John Hancock Tower; create a vertical core to establish connectivity between floors.
The minimalist, glassy Hancock Tower is a Boston landmark, standing 60 stories over one of the nation’s oldest cities. Since its completion in 1976, it has been home to leading financial corporations, including Bain Capital. Charles Rose Architects was commissioned to reposition the Tower in response to the changing real-estate market and the need for space better suited to dynamic tech companies. The concept explores the steel and concrete super structure of the Tower creating raw, flexible space.
Materials: Steel plate; steel sections; concrete; resawn timber.


