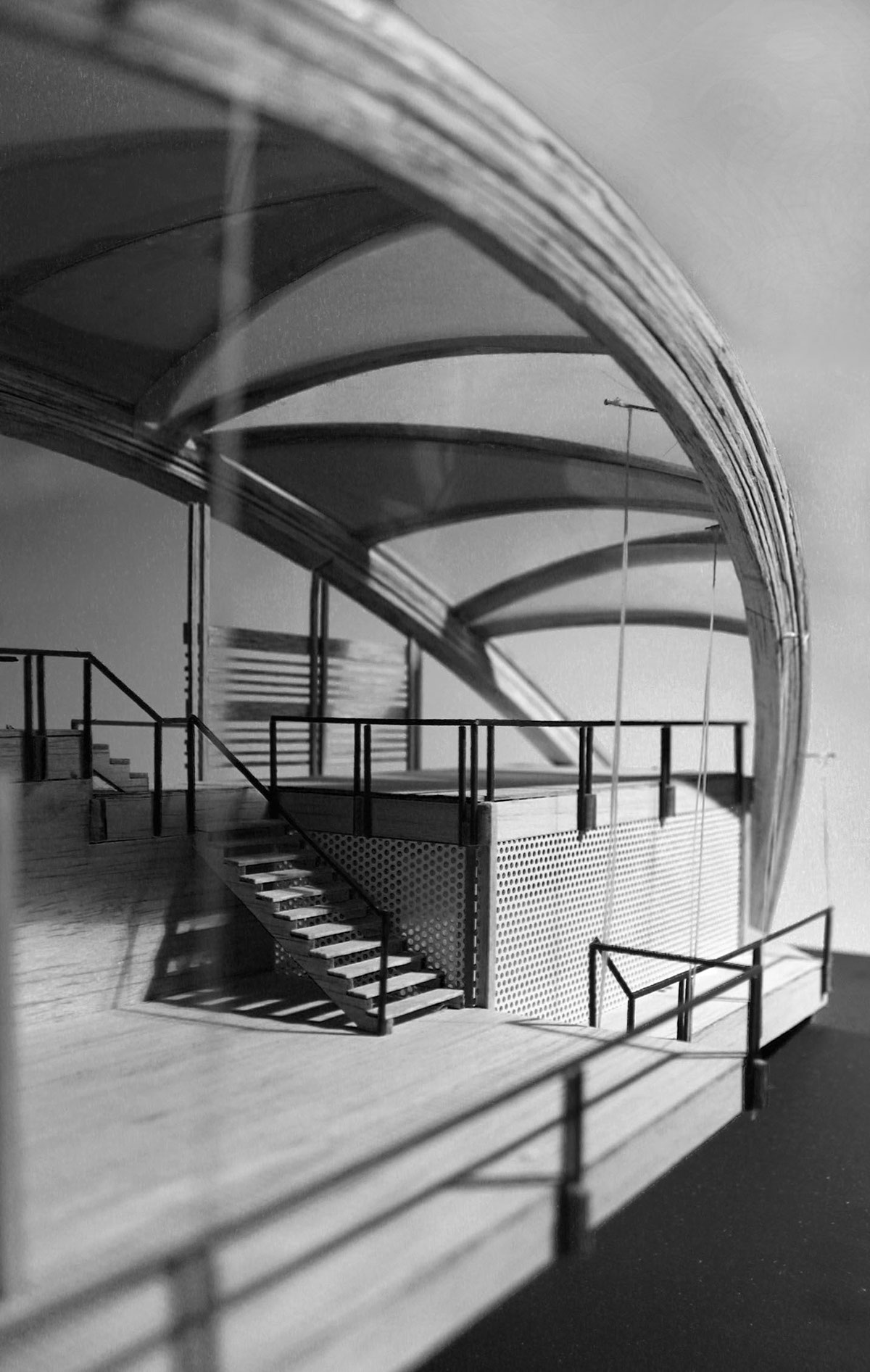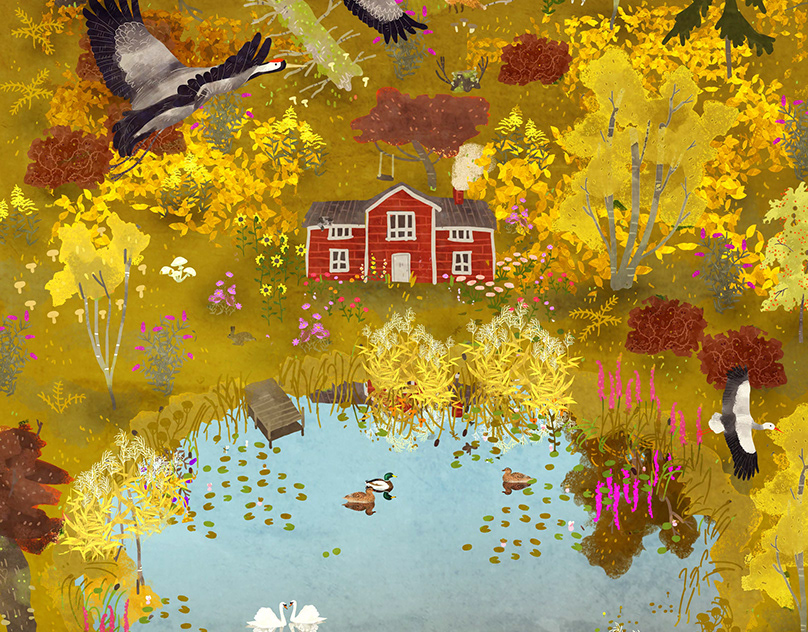
Interpretation Center
Quito - Ecuador
The Interpretation Center was a project for Studio IV. We had to design a bridge that would also serve as a small museum that was to be located near an archaeological site. I divided the bridge into two parts. The top part would be open, and contain a small visitors center and a cafeteria. The inferior would be a closed space, which would contain exposition spaces, an audiovisual room, and the administration offices. Visitors to the site would be able to enjoy not only the archaeological artifacts on display, but the view as well.
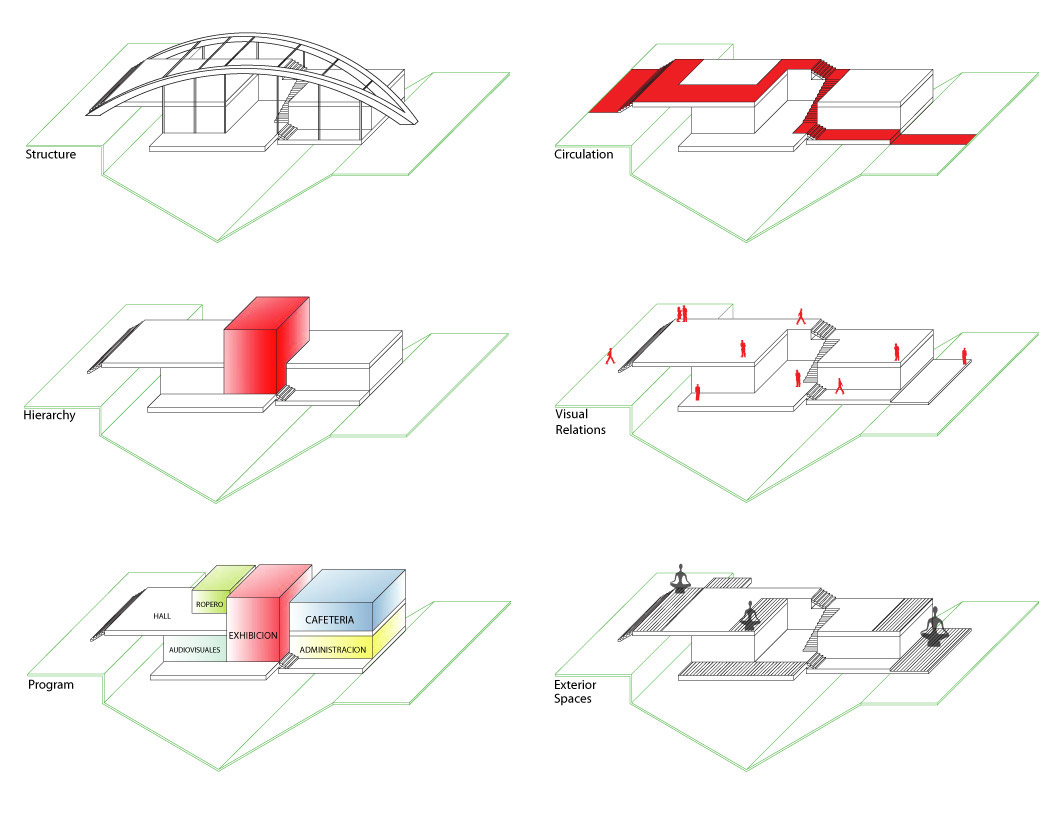
Diagrams

North and South facades
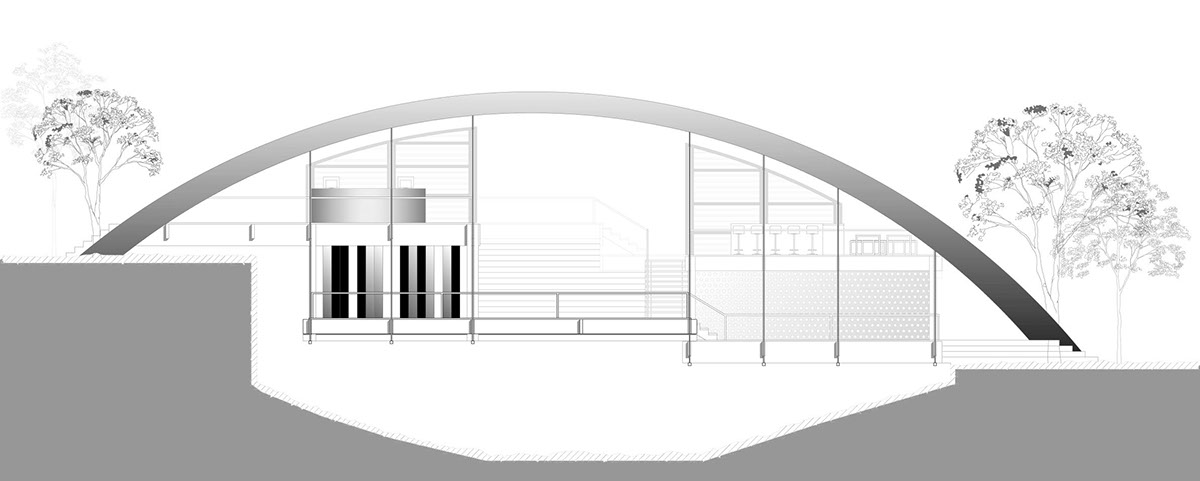
East facade
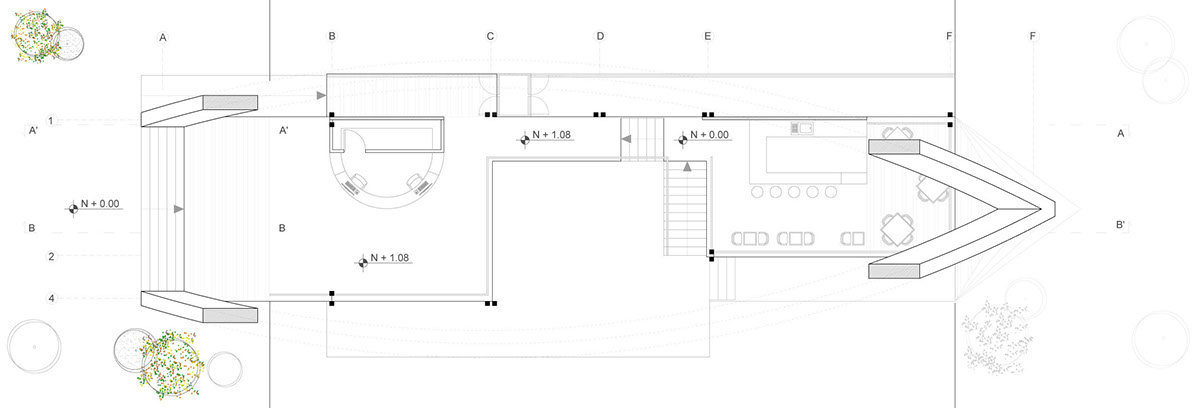
Floor plan N 0.00 m
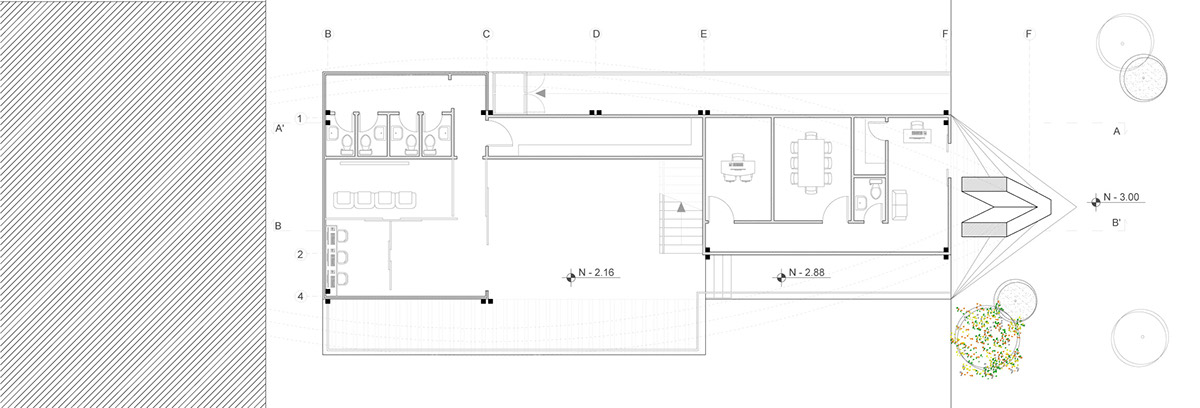
Floor plan N - 3.00 m

Section cut
