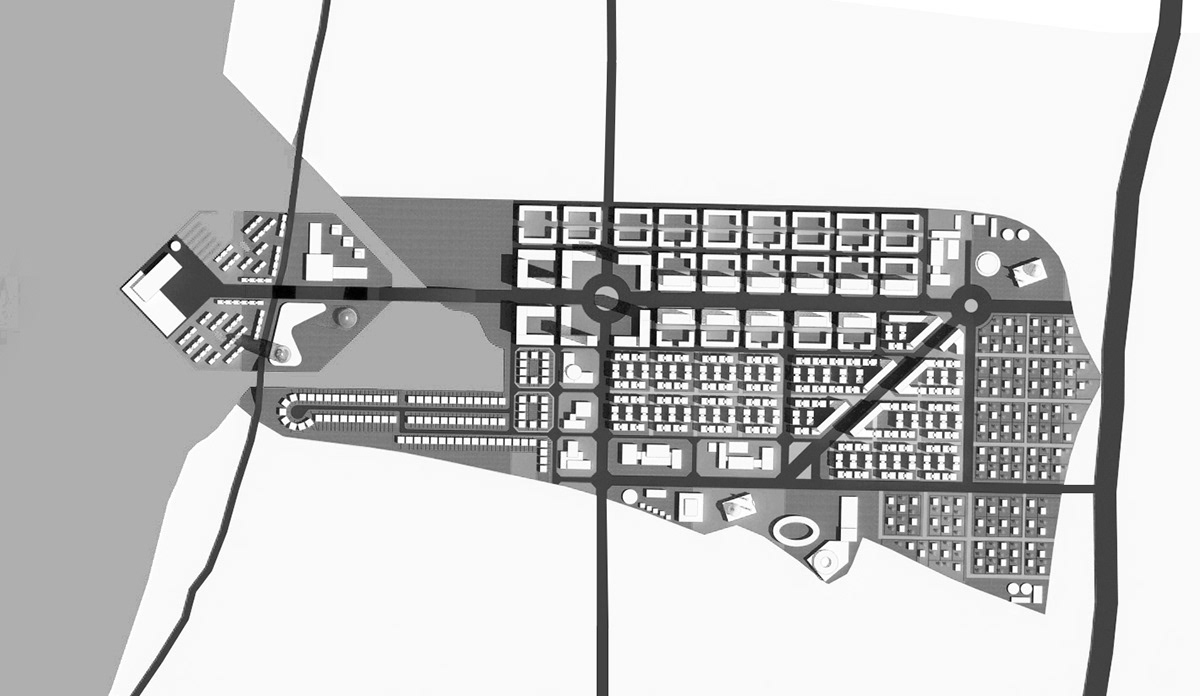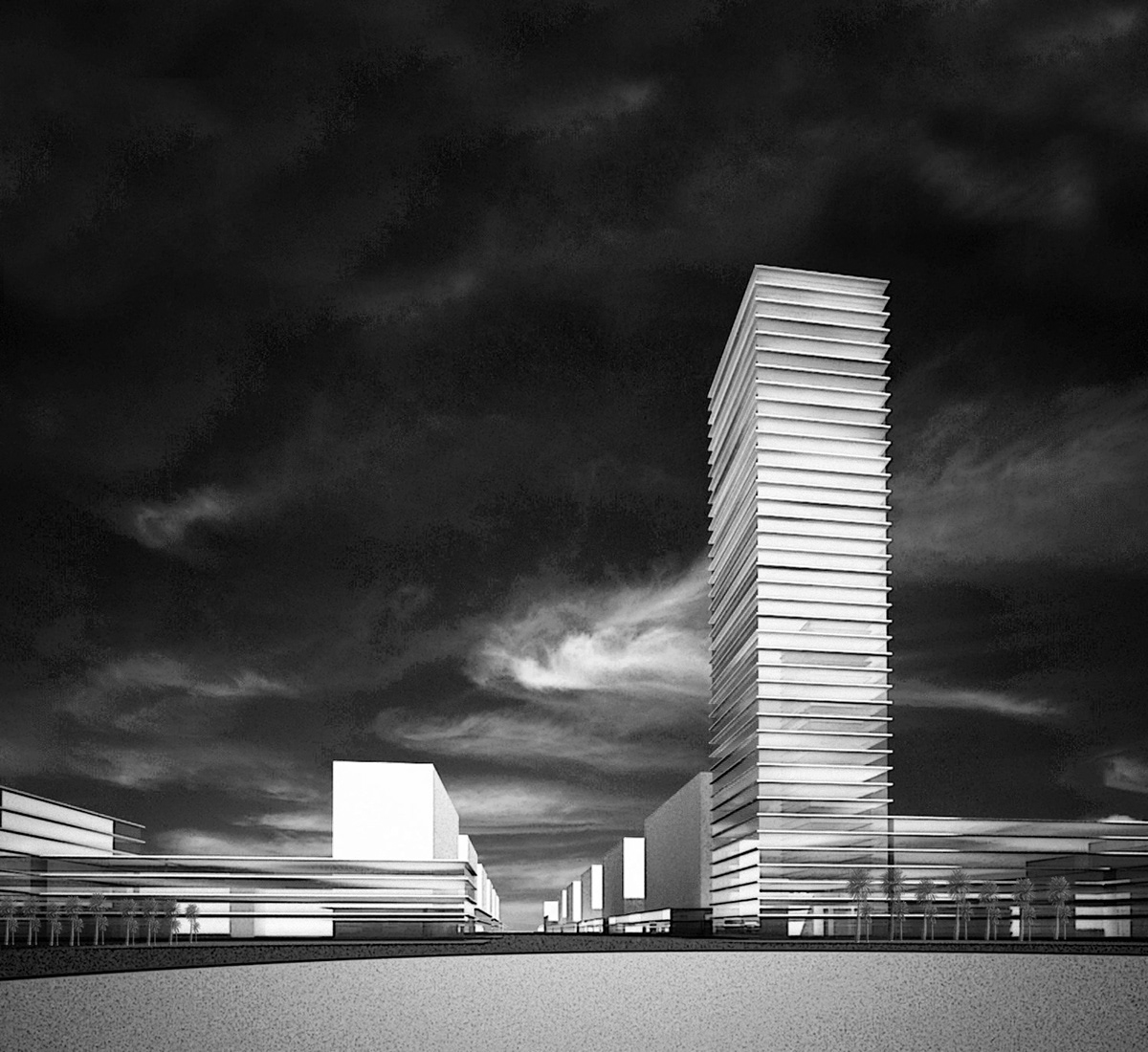IRAQ MASTERPLAN
In Conjuntcion with BOARQ
In Conjuntcion with BOARQ

I worked in conjunction with BOARQ (www.boarq.com) architecture office in August 2011, to design a master plan for a new urban development in Iraq.
The deadlines were very tight, we had to submit a plan and some aerial views in only three days. We didn't get much information about the area, but the client told us that it was located in the middle of nowhere, with only a river as an important feature to be considered.
We only had the functional program and a rough drawing of the area with a few dimensions. We began work aiming to humanize the vast size of the plot by creating some important axes crossing the land and some other secondary streets creating a mesh to give access to the different buildings.
Once we had all the functional program clearly organized over the vast area of the plot, we built a 3D model of the whole area and we searched for some perspectives to explain the project to the clients.
The deadlines were very tight, we had to submit a plan and some aerial views in only three days. We didn't get much information about the area, but the client told us that it was located in the middle of nowhere, with only a river as an important feature to be considered.
We only had the functional program and a rough drawing of the area with a few dimensions. We began work aiming to humanize the vast size of the plot by creating some important axes crossing the land and some other secondary streets creating a mesh to give access to the different buildings.
Once we had all the functional program clearly organized over the vast area of the plot, we built a 3D model of the whole area and we searched for some perspectives to explain the project to the clients.





