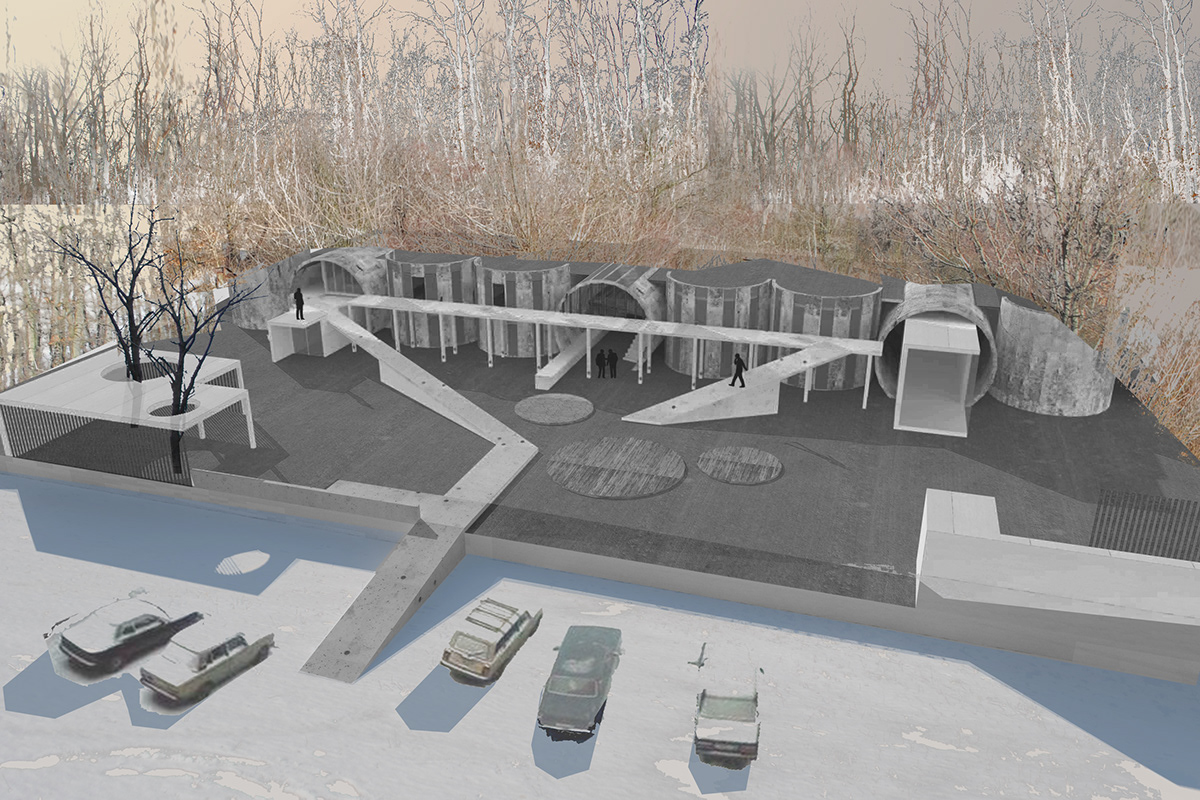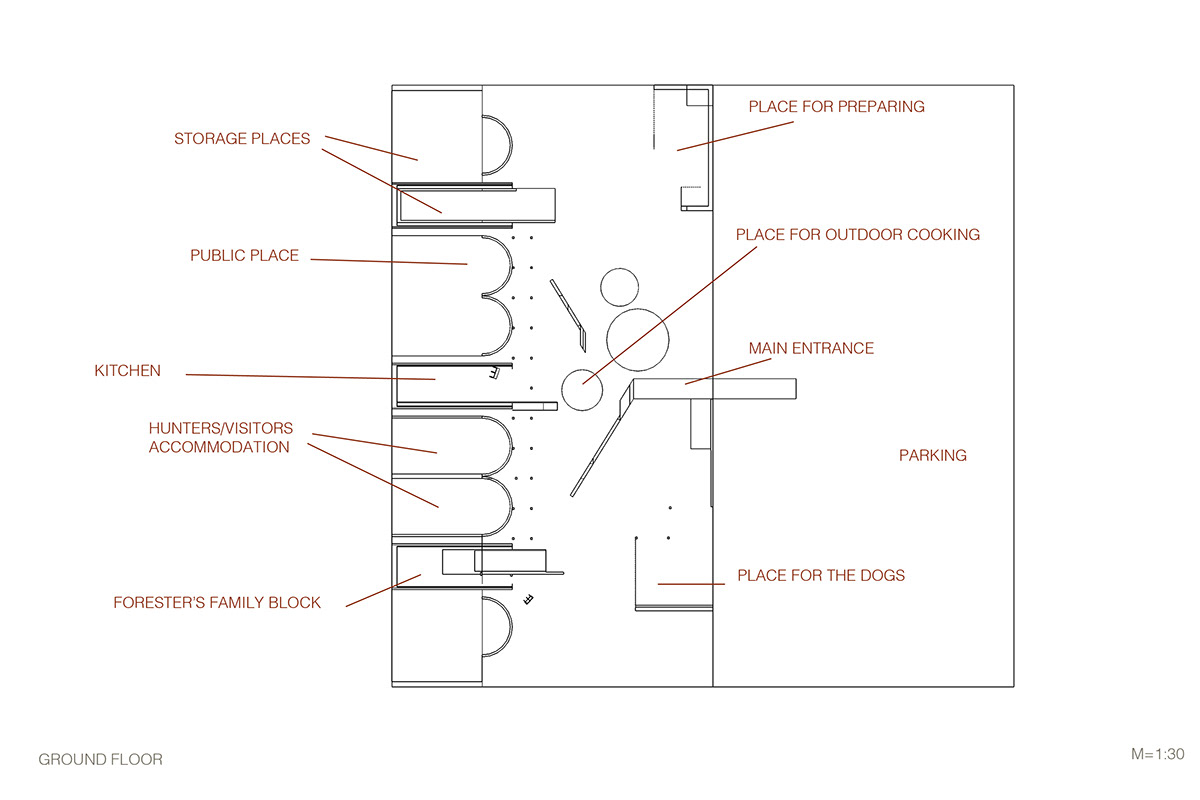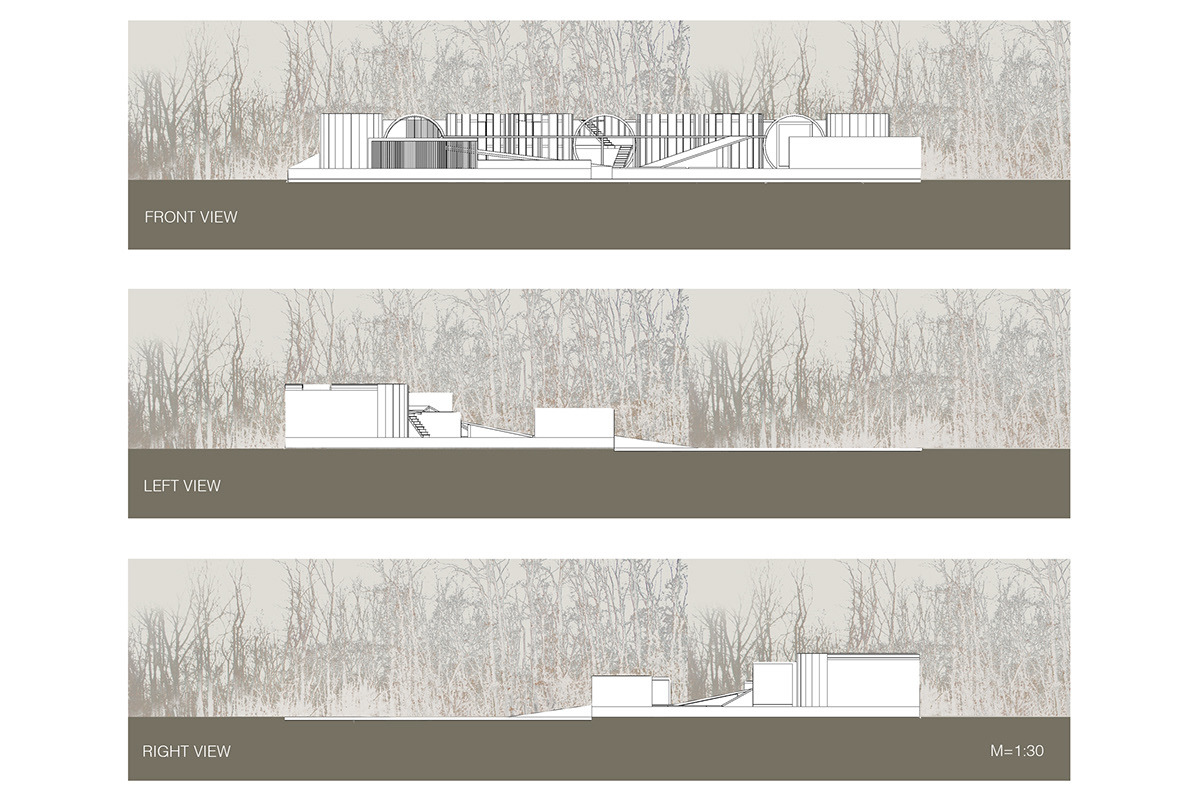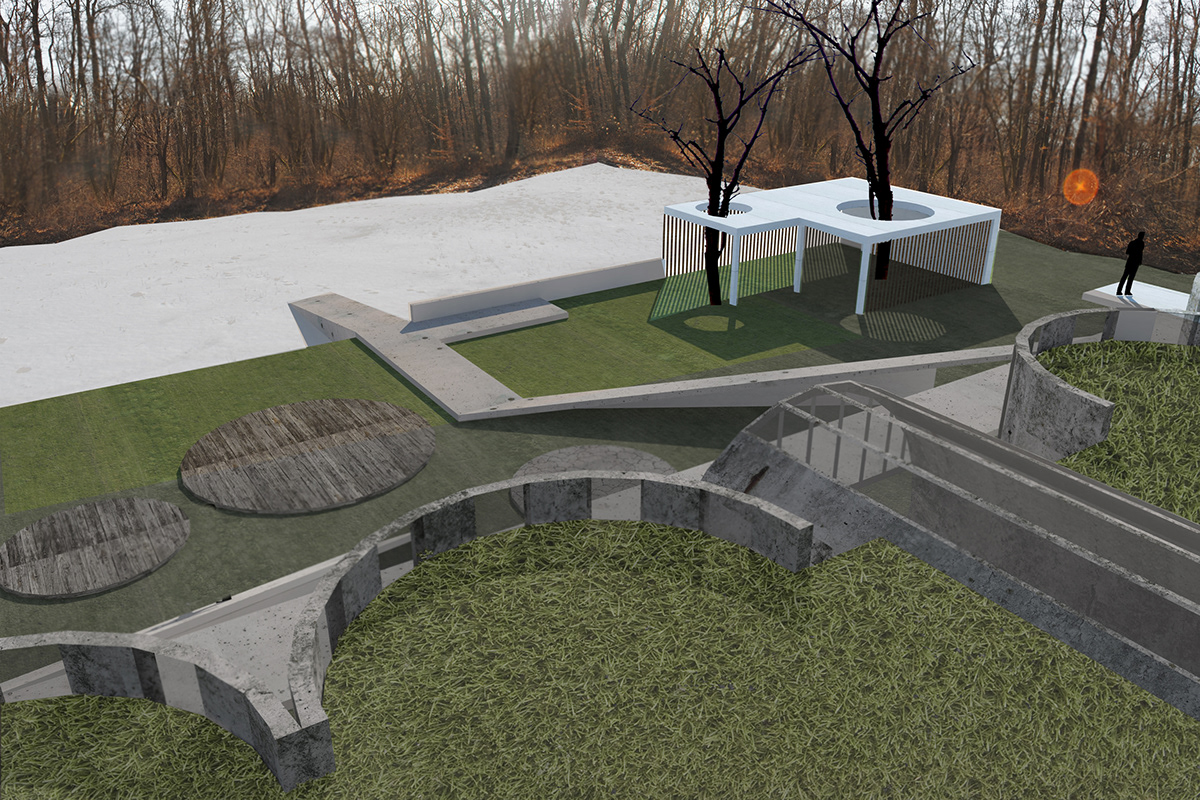

"Dotting the global landscape, decommissioned military installations are leaving their mark – symbols of triumph, pride, pain and the unforeseen consequences of military aggression. These abandoned structures and ghost towns disrupt neighborhoods and split entire communities.Architecture for Humanity is hosting the 2011 Open Architecture Challenge – [un]restricted access – a design competition that will re-envision the future of decommissioned military space. This is an open invite to the global design and construction community to identify retired military installations in their own backyard, to collaborate with local stakeholders, and to reclaim these spaces for social, economic, and environmental good."
My chosen spot is in Hungary near Budapest. It is located in a forest next to a small town called Szákszend. After the II.World War Sovjets moved to Hungary who settled down near cities for the sake of the cause to attack when they must, and to be able to move quickly after a command. However, in this area lived about 2000 solders whitout any command to attack. There were a lot of building around this base, my chosen object was a weapon storage. This includes 6 concrete half cylinders and 3 cylinder in horizontal position.
When I started to think about new functions, I realised the problem that the construction is not in connected to the environment. The building is located in a legal hunting area, which is rare in Hungary, so I thought it would perfectly good for this hobbi. In my hunting center, where would live a forester (who actually the organiser as well) with his family countinuesly in one of the main cylinder. In that house they would have a bedroom, a storage room and a bathroom. Next to the forester’s house there is the main public bedroom for the visitors and the hunters if needed. The public kitchen is located in the second main block which is clearly the best for hunters who want to cook and eat the catched animals. The third block is a public space which is the most funcionable in winter. The last block is the storage room where they store the weapons and equipments they need fore hunting. In addition, I designed a place for the dogs and a place for preparing the meat. The grassy area is suitable for outdoor programs for children and adults as well. The grassy part goes up to the top of the base, making a nature balcony.
I basically tried to use the most suitable materials which can be connected somehow to the original construction. The base was made of concrete, thats why i used the same material to the walls, but concrete is not friendly enough for living, and this place would basically provide a relaxing feeling, so I tried to mix the cold materials with the wood and glass which can warm up using sunshine and the colour of the nature.
In my point of view, new is better. But new with historical memory makes an interesting way of art. Visitors will attach new memories to this place which is the opposite of the memories which was attached when the building was in it’s function.
My chosen spot is in Hungary near Budapest. It is located in a forest next to a small town called Szákszend. After the II.World War Sovjets moved to Hungary who settled down near cities for the sake of the cause to attack when they must, and to be able to move quickly after a command. However, in this area lived about 2000 solders whitout any command to attack. There were a lot of building around this base, my chosen object was a weapon storage. This includes 6 concrete half cylinders and 3 cylinder in horizontal position.
When I started to think about new functions, I realised the problem that the construction is not in connected to the environment. The building is located in a legal hunting area, which is rare in Hungary, so I thought it would perfectly good for this hobbi. In my hunting center, where would live a forester (who actually the organiser as well) with his family countinuesly in one of the main cylinder. In that house they would have a bedroom, a storage room and a bathroom. Next to the forester’s house there is the main public bedroom for the visitors and the hunters if needed. The public kitchen is located in the second main block which is clearly the best for hunters who want to cook and eat the catched animals. The third block is a public space which is the most funcionable in winter. The last block is the storage room where they store the weapons and equipments they need fore hunting. In addition, I designed a place for the dogs and a place for preparing the meat. The grassy area is suitable for outdoor programs for children and adults as well. The grassy part goes up to the top of the base, making a nature balcony.
I basically tried to use the most suitable materials which can be connected somehow to the original construction. The base was made of concrete, thats why i used the same material to the walls, but concrete is not friendly enough for living, and this place would basically provide a relaxing feeling, so I tried to mix the cold materials with the wood and glass which can warm up using sunshine and the colour of the nature.
In my point of view, new is better. But new with historical memory makes an interesting way of art. Visitors will attach new memories to this place which is the opposite of the memories which was attached when the building was in it’s function.





