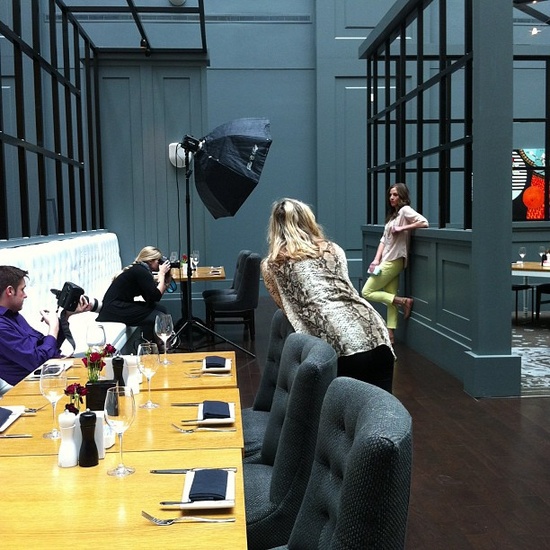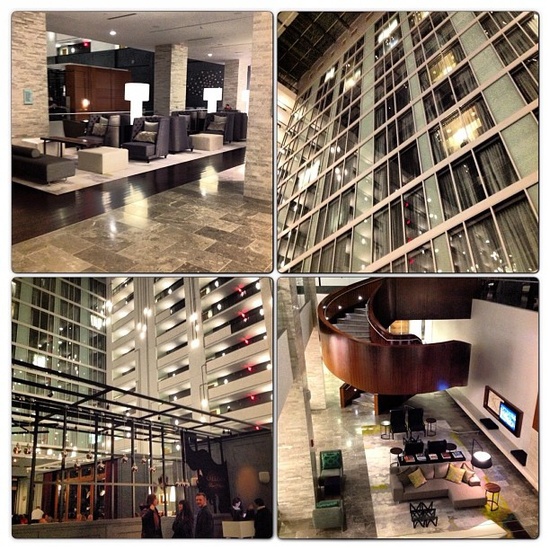The Hilton Columbus Downtown is a newly constructed convention hotel located directly across the street from the Greater Columbus Convention Center. The interior project included all guest suites and guest rooms, public spaces (including ballrooms, meeting rooms, exercise room and pool) as well as the concierge lounge, three meal restaurant, bar and lounge, and breakfast cafe.
Inspired by the character of the neighborhoods of Columbus, we came up with a concept that layered in the functional requirements within a contextually relevant designed space. The interior was designed to to be seen as a modern art gallery - an extension of the adjacent arts district. In addition, industrial nods in the form of rough textured brick and custom designed exposed conduit light fixtures paid hommage to the warehouse district nearby.
The hotel successfuly bridged the gap between downtown columbus and the thriving arts district with it's inviting spaces, excting 3-meal restaurant, and overall dynamic presence.
The hotel was awarded Best Overall Mid-Range/ Economy Hotel by Hospitality Design Magazine in 2013. It was also a finalist for Best Public Spaces for Mid-Range/ Economy Hotel by Hospitality Design Magazine.

computer rendering of Main Lobby
The custom conduit light fixtures spill into the lobby from the atrium above, letting visitors get the first glimpse of the artistic/ industrial installation.
(credit: Image Fiction)

Computer rendering of atrium space - looking down to 3-meal restaurant
Drywall planes give hotel guest privacy at their doordrops while also acting as a backdrop to the conduit light installation. The three meal restaurant has gridwork overhead to give restaurant patrons a sense of enclosure. In addtion, the gridwork allows for more conduit fixtures to lace through the space and light the tables.
(credit: James Feeney)
(credit: James Feeney)

Computer rendering of entrance to 3-meal restaurant within atrium space
(credit: Image Fiction)

computer rendering of Bar/ Lounge
The bar area needed to work for breakfast meetings as well as evening cocktail gatherings. Textured subway tile, sliding back bar panels and rich wood flooring feel comfortable both day and night.
(rendering credit:

computer rendering of main ballroom
The back service wall was covered in plush gold hued velvet drapery to add warmth to the basement location of the main ballroom. Custom designed carpeting evoked the essence of abstract paintings. Custom designed chandeliers are modern in detailing but traditional in form to fit in with a variety of special events.
(rendering credit: Image Fiction)
Note: All of the following photos are from Instagram #hiltoncolumbus.









