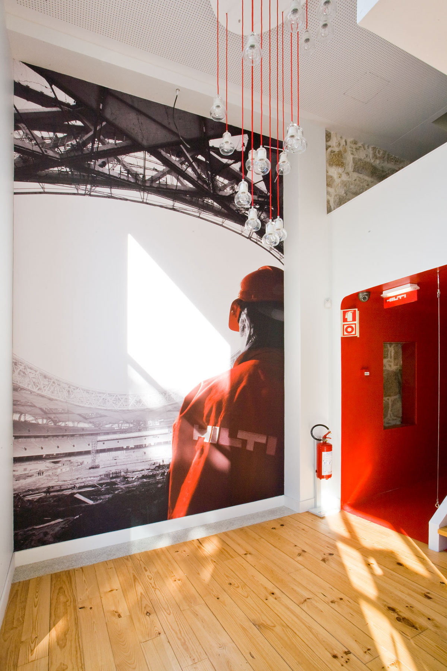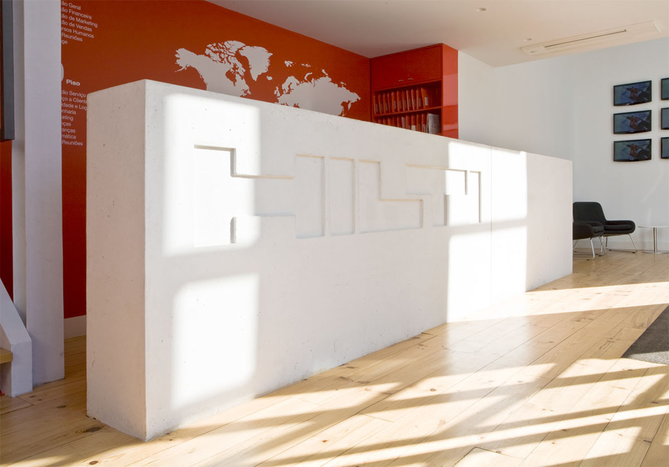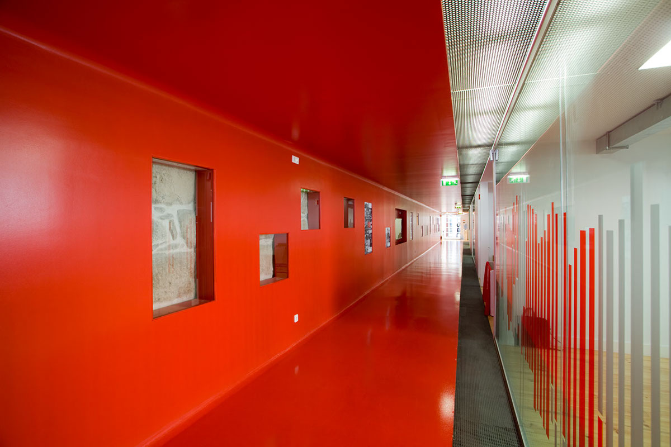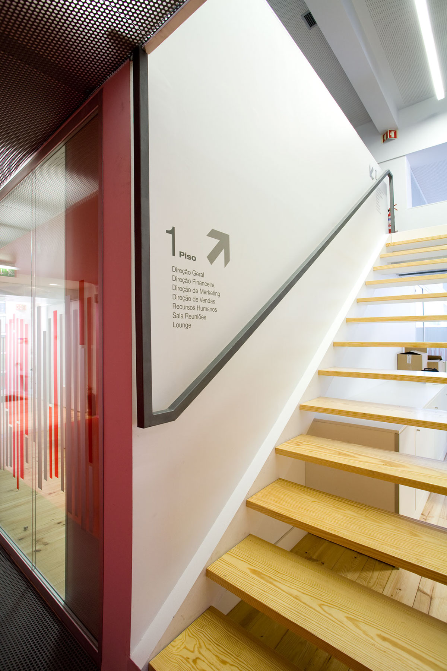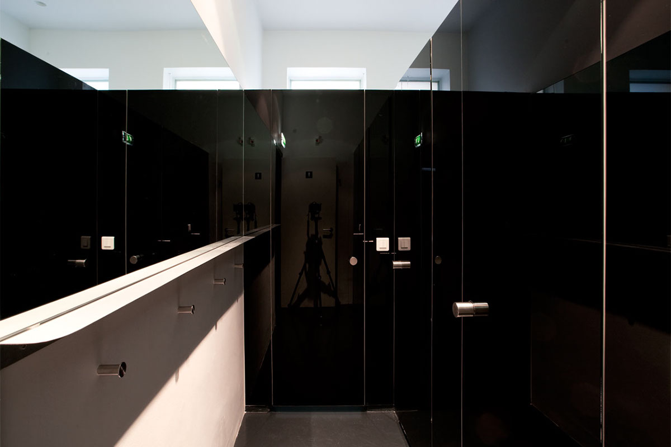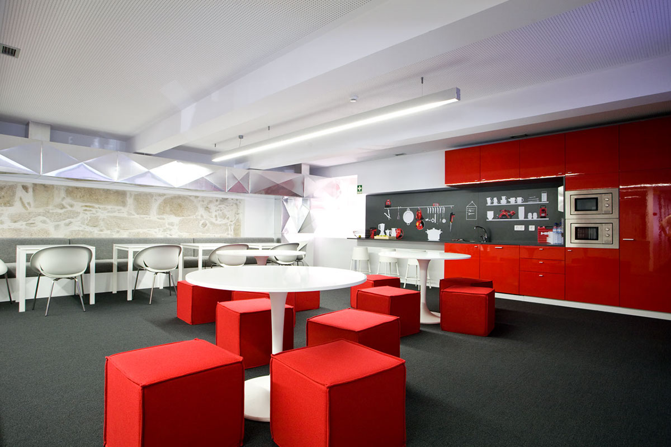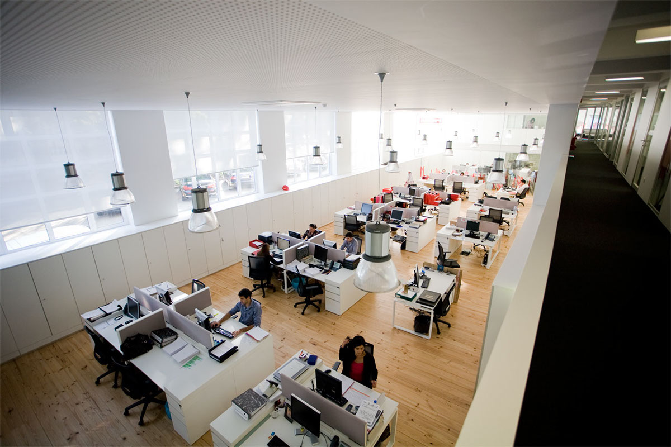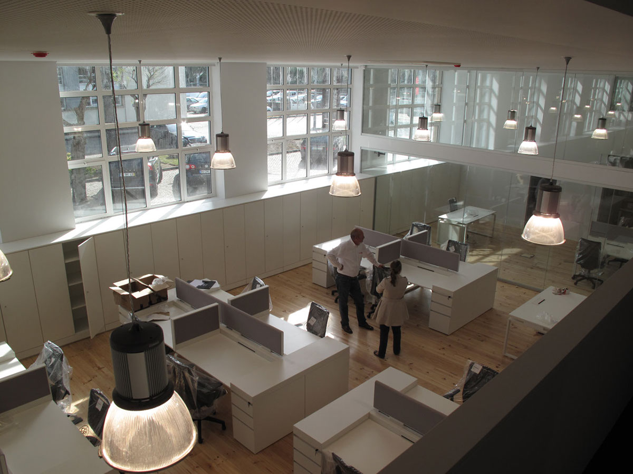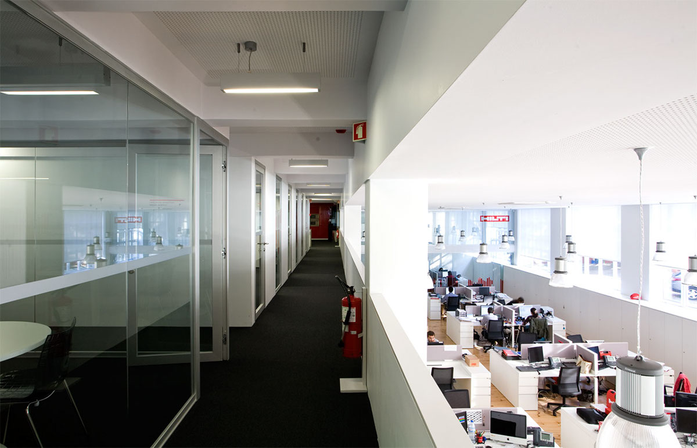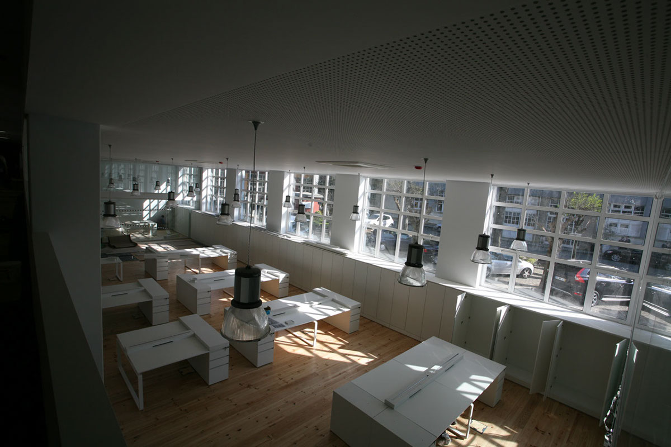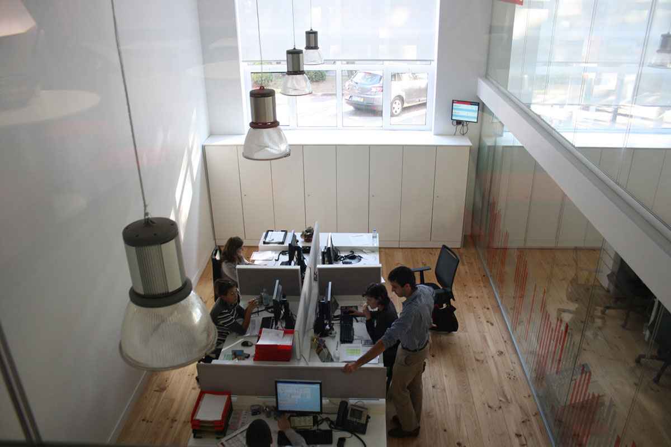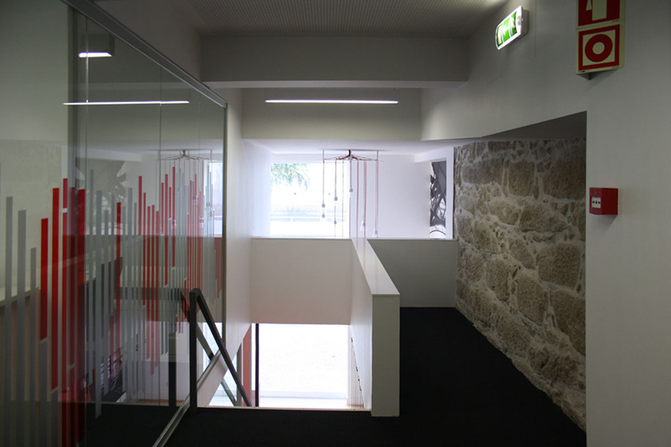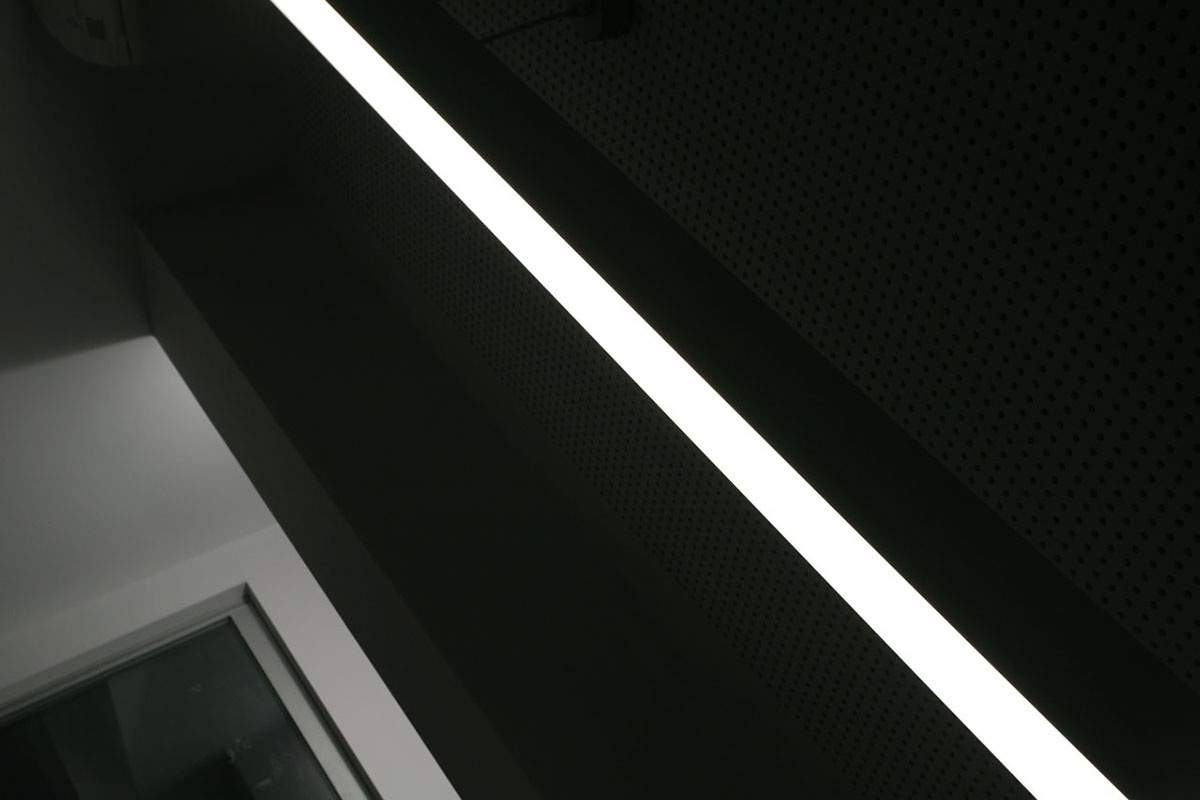HILTI headquarters
refurbishment of old industrial building into office space, Leça do Balio, Portugal, 2011
refurbishment of old industrial building into office space, Leça do Balio, Portugal, 2011
· USE: commercial- office
· YEAR:2010-2011
· LOCATION: Leçado Balio, Matosinhos, Portugal;
· PREVIOUSPROGRAM: administrative building of weaving factory:
· NEW PROGRAM:office space of business center;
· AREA: 1600m2;
· COST: 400.000euros;
· CREATIVE TEAM: Susana Saraiva, Ísis Campos, Sérgio Magalhães;
· PHOTOGRAPHY: Bernardo Portugal, Susana Saraiva
INTRO
For approximately 300 years cities have been growing, assimilatingterritory previously reserved for other functions like industry,warehousing/logistics, agriculture, etc. As this process develops, movingaround these areas becomes more and more difficult: traffic becomes chaotic;polluting activities are forbidden close to residential and service areas; theprice of land goes up. Existing functions tend to move farther away from thecity centre, leaving behind huge industrial complexes that can be demolished oradapted. The second option is preferable not only regarding economic andenvironmental sustainability but also the potential aesthetic and historicvalue of these places.
CONCEPT
Lionesa Business Center reflects this issue quite well. Previouslya weaving factory, it was closed around 1990s and later transformed into abusiness center. Former warehouse and production spaces are being divided foroffice and commercial use creating a very characteristic environment.
The old factory is located just outside the city of Porto along 2of the main transport arteries that connect to the North and interlard.
The existing space was chosen specially by the company for itsopen space, high ceiling, stone walls, solid wood pavement and naturallightning, features that were imperative to maintain.
The space was divided between ground floor: comprising mainentrance and employees entrance, major open work space, department meeting,printing and server rooms, lockers and bathrooms served by a long corridor thatconnects all the different departments and spaces and crosses the entire space;and a 1s floor (build by a steel frame structure) for all the managers offices,main meeting room, showroom and café/lounge space, connected also bydistribution corridor overlooking the working space on ground floor: this wayvisitors, that will mainly use the 1 st floor, can have a feeling ofthe companies work environment without disturbing it.
By leaving the working space with double height it is ensured thatthe space were the most amount of people work is full of natural light.
The 1 st floor is accessed by both ends to ensureclarity of use: the back access is mostly for employees to access thecafé/lounge, while the front access is directed mainly for visitors, for thedifferent managing offices and main meeting room.
The end result is a functional and organized working space full oflight with a constant subtle reminder of the buildings history.
· YEAR:2010-2011
· LOCATION: Leçado Balio, Matosinhos, Portugal;
· PREVIOUSPROGRAM: administrative building of weaving factory:
· NEW PROGRAM:office space of business center;
· AREA: 1600m2;
· COST: 400.000euros;
· CREATIVE TEAM: Susana Saraiva, Ísis Campos, Sérgio Magalhães;
· PHOTOGRAPHY: Bernardo Portugal, Susana Saraiva
INTRO
For approximately 300 years cities have been growing, assimilatingterritory previously reserved for other functions like industry,warehousing/logistics, agriculture, etc. As this process develops, movingaround these areas becomes more and more difficult: traffic becomes chaotic;polluting activities are forbidden close to residential and service areas; theprice of land goes up. Existing functions tend to move farther away from thecity centre, leaving behind huge industrial complexes that can be demolished oradapted. The second option is preferable not only regarding economic andenvironmental sustainability but also the potential aesthetic and historicvalue of these places.
CONCEPT
Lionesa Business Center reflects this issue quite well. Previouslya weaving factory, it was closed around 1990s and later transformed into abusiness center. Former warehouse and production spaces are being divided foroffice and commercial use creating a very characteristic environment.
The old factory is located just outside the city of Porto along 2of the main transport arteries that connect to the North and interlard.
The existing space was chosen specially by the company for itsopen space, high ceiling, stone walls, solid wood pavement and naturallightning, features that were imperative to maintain.
The space was divided between ground floor: comprising mainentrance and employees entrance, major open work space, department meeting,printing and server rooms, lockers and bathrooms served by a long corridor thatconnects all the different departments and spaces and crosses the entire space;and a 1s floor (build by a steel frame structure) for all the managers offices,main meeting room, showroom and café/lounge space, connected also bydistribution corridor overlooking the working space on ground floor: this wayvisitors, that will mainly use the 1 st floor, can have a feeling ofthe companies work environment without disturbing it.
By leaving the working space with double height it is ensured thatthe space were the most amount of people work is full of natural light.
The 1 st floor is accessed by both ends to ensureclarity of use: the back access is mostly for employees to access thecafé/lounge, while the front access is directed mainly for visitors, for thedifferent managing offices and main meeting room.
The end result is a functional and organized working space full oflight with a constant subtle reminder of the buildings history.

ground floor - functional diagram | plan

1st floor - functional diagram | plan
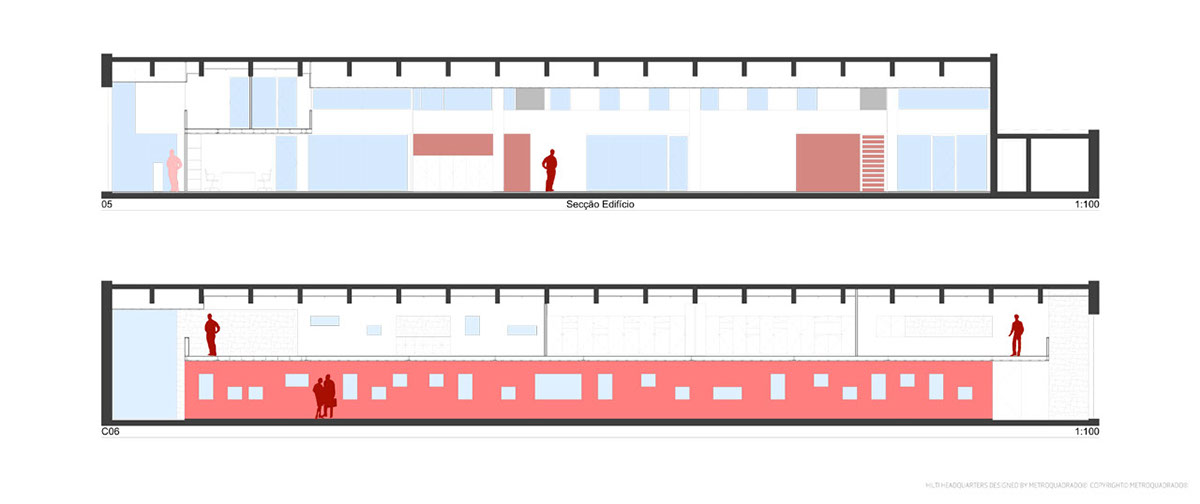
sections

detail corridor
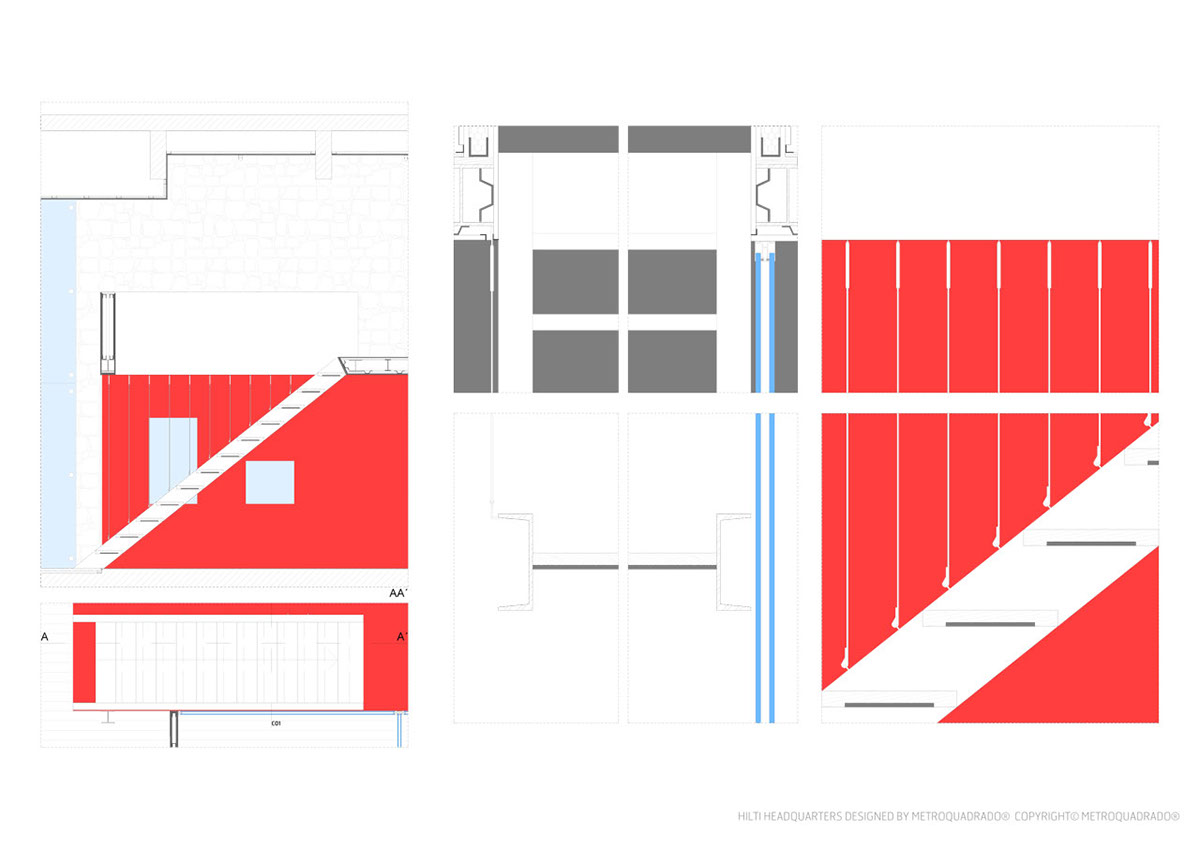
detail stair

