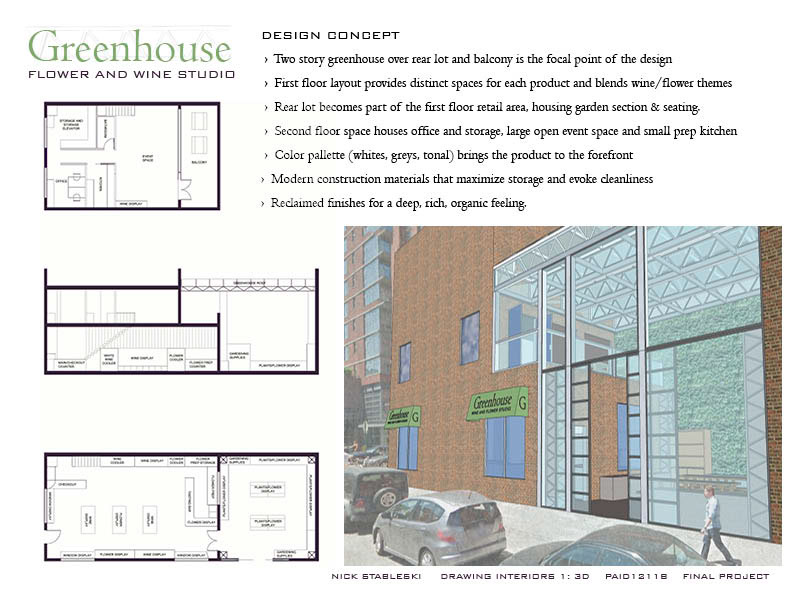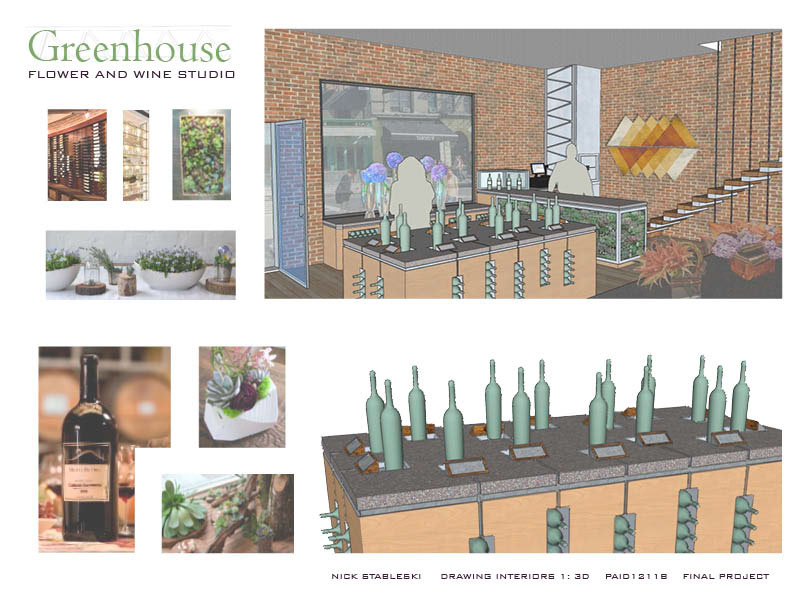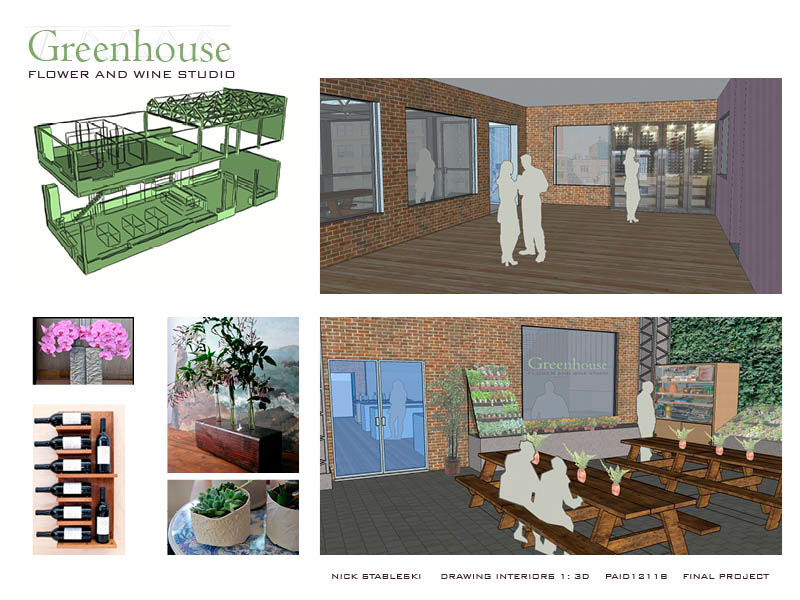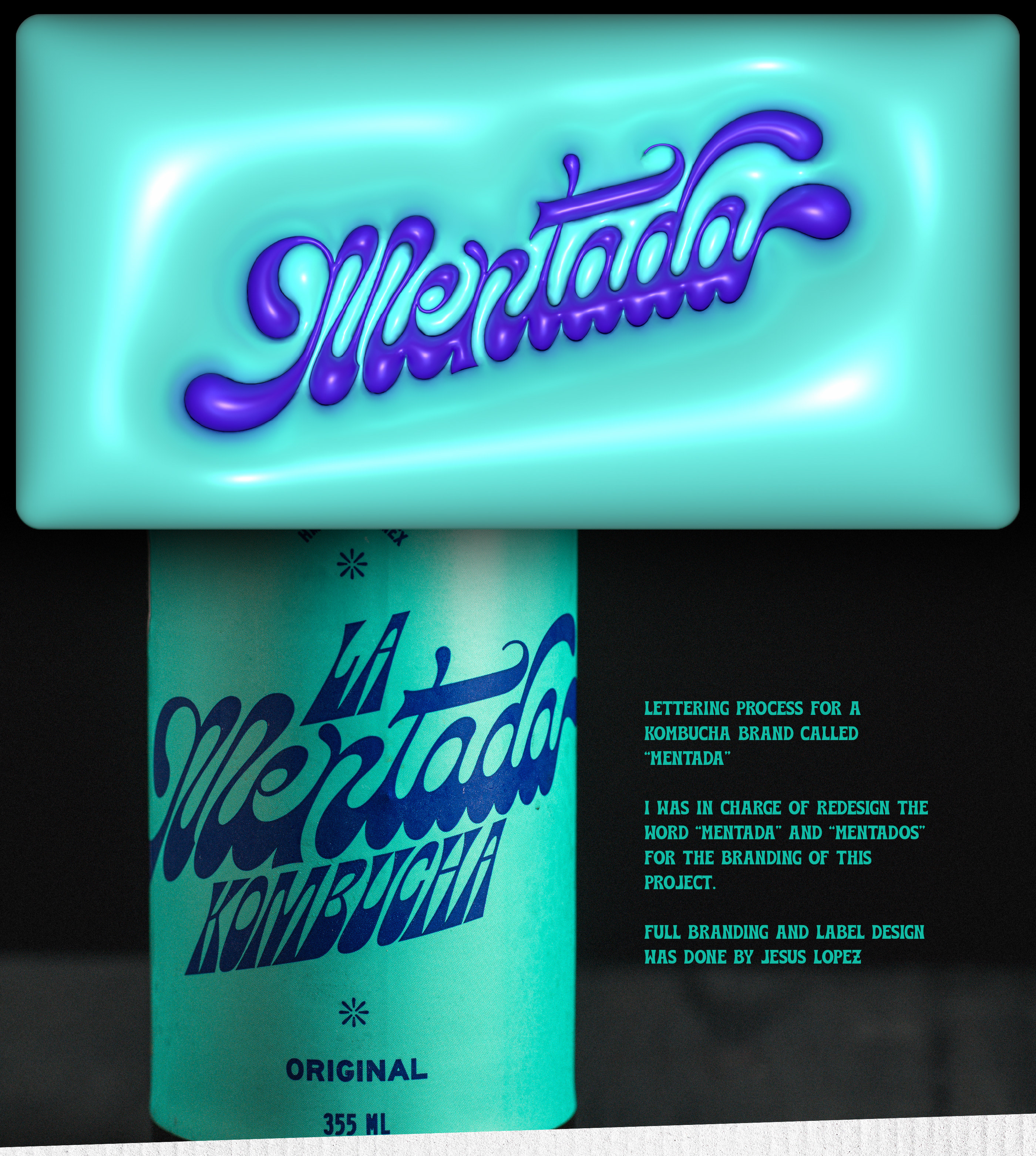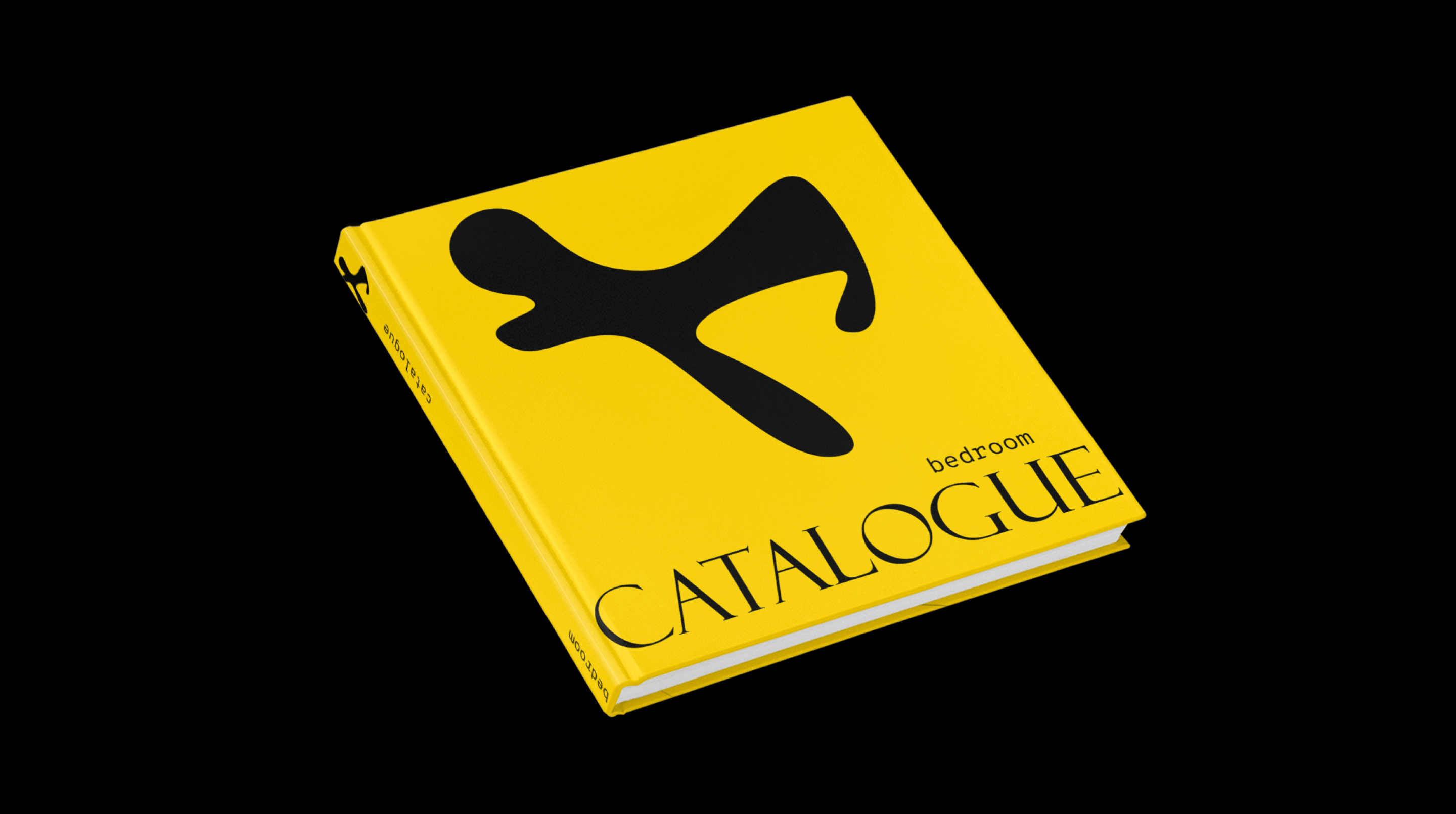Greenhouse Flower and Wine
The Assignment: Invent a client and business and build a retail environment for them using the floor plan provided. Students can choose to make use of the second floor and rear outdoor space if they choose.
The Client and Business: A sommelier and a florist combine their passions into a single business, a retail space that is both a wine shop and a full florist and urban gardening center. After over 5 years of success in their previous space they're ready to expand to a new space that better fits their needs and their growing private event hosting.
Download the full presentation in easy to read .pdf format HERE
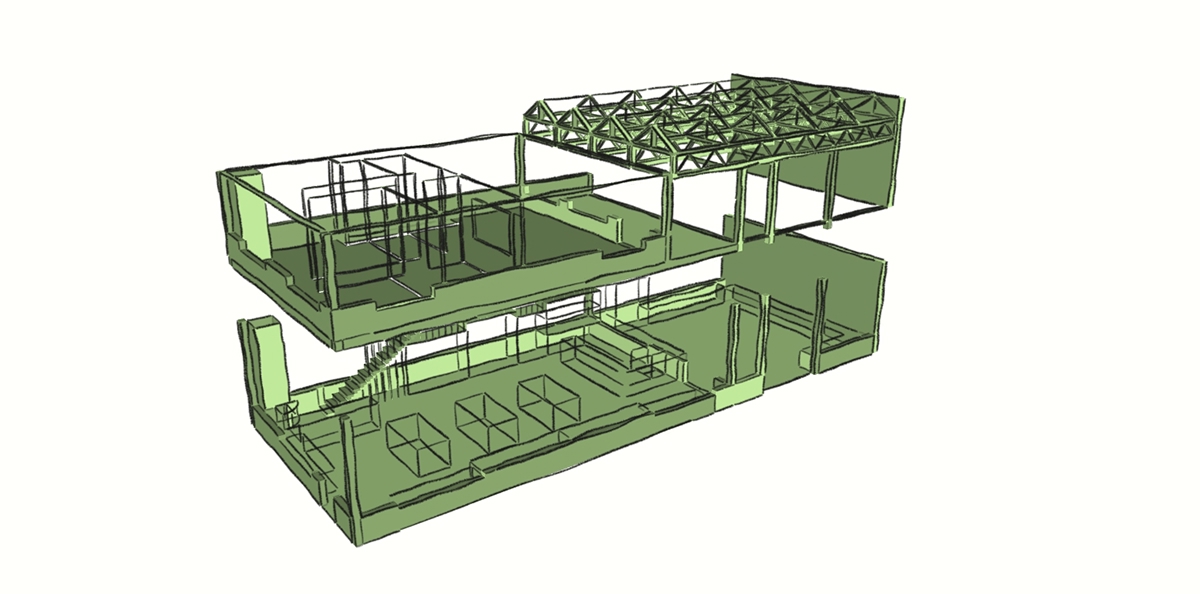
Introduction and Concept
The two story greenhouse over rear lot and balcony is the focal point of the design. The first floor layout provides distinct spaces for each product and blends wine/flower themes, with the rear lot housing the garden section & seating. The second floor space houses office and storage, large open event space and small prep kitchen
The two story greenhouse over rear lot and balcony is the focal point of the design. The first floor layout provides distinct spaces for each product and blends wine/flower themes, with the rear lot housing the garden section & seating. The second floor space houses office and storage, large open event space and small prep kitchen
The color palette for Greenhouse (whites and neutrals) helps to feature the vibrant products. Structural elements are exposed and to give a modern feel, and all storage and millwork have the same clean, modern aesthetic. Reclaimed woods and other finishes are used as accents to complement the rich, organic feeling of the products.
