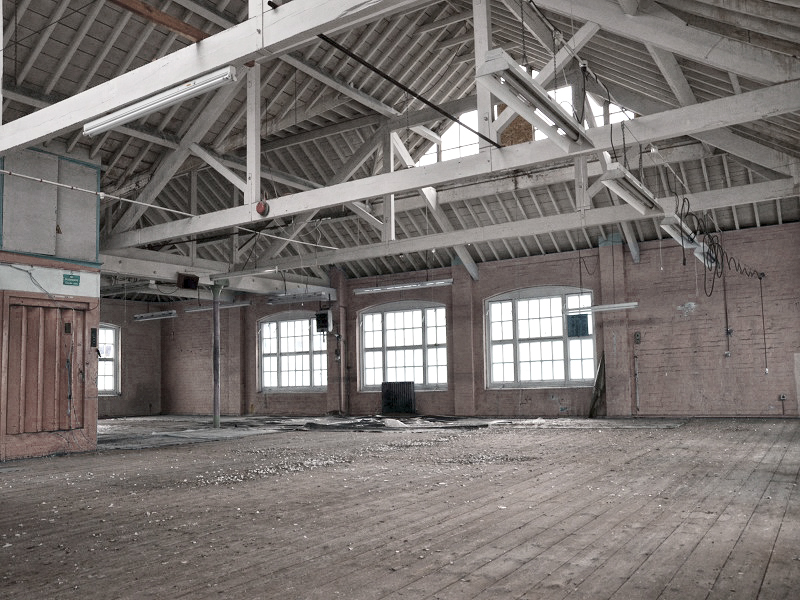
We were contacted by a private client who had recently taken on two floors of an old factory building in Hampshire. Their intention was to relocate their expanding business into the lower level, whilst using the top floor, complete with wonderful vaulted ceilings as a large two bedroom apartment, incorporating contemporary elements to contrast and compliment the rough and raw fabric of the existing building.




The existing roof was damaged quite extensively which allowed us the opportunity to add a contemporary roof light and importantly, insulation. The vaulted ceiling was supported by a fantastic framework of exposed, worn timber and steel pillars, which were corroded and dilapidated in appearance but maintained their strength affording us the chance to leave them as they were.



The contemporary kitchen area was created to offer contrasting, feature elements to the interior that would impact instantly upon your entrance into the apartment.


Frameless glass made up the walls for a private office and meeting room whilst the remainder of the building was kept open plan with each area clustered together

The main focus of the space is a pod system of 8 desks allows the sales team to bounce ideas and thoughts off of each other without getting up and walking around.


The back wall required some quite serious work to correct issues with the structural make-up of the wall. Much of the very visible works are carefully concealed behind a bank of storage cupboards which double up as the kitchen and break out areas.




