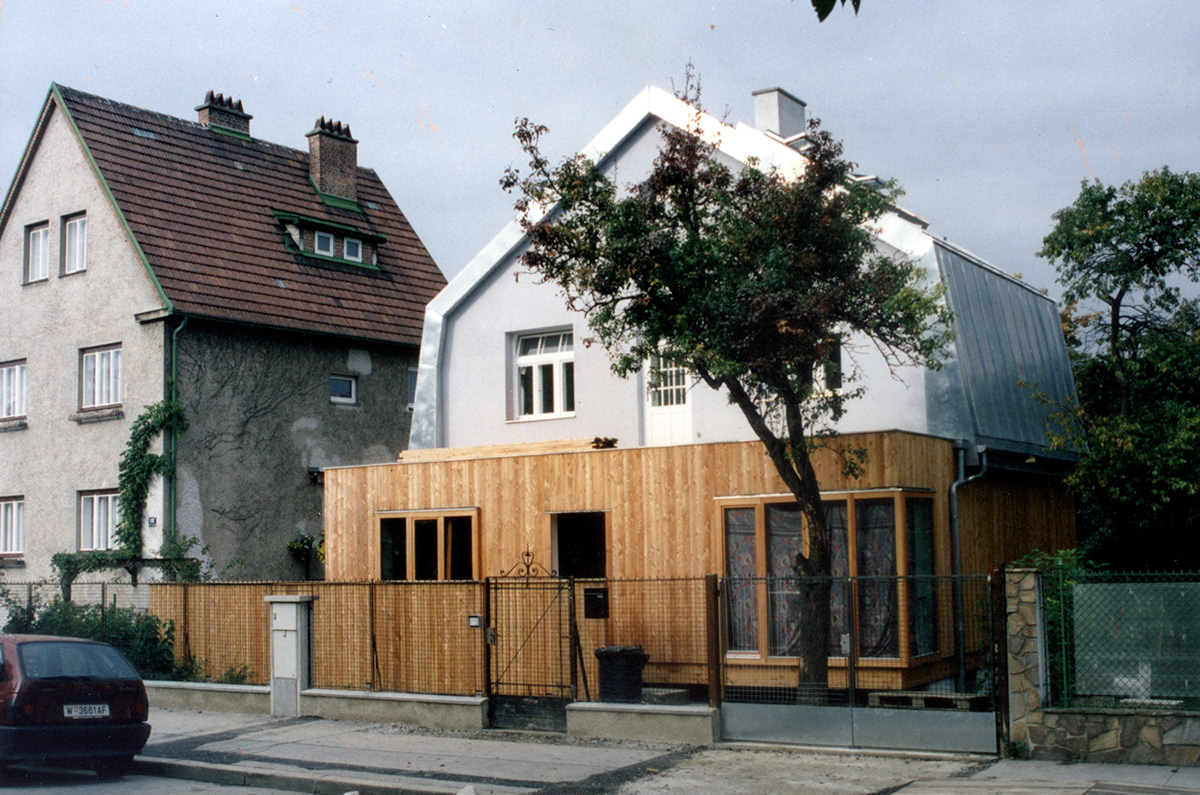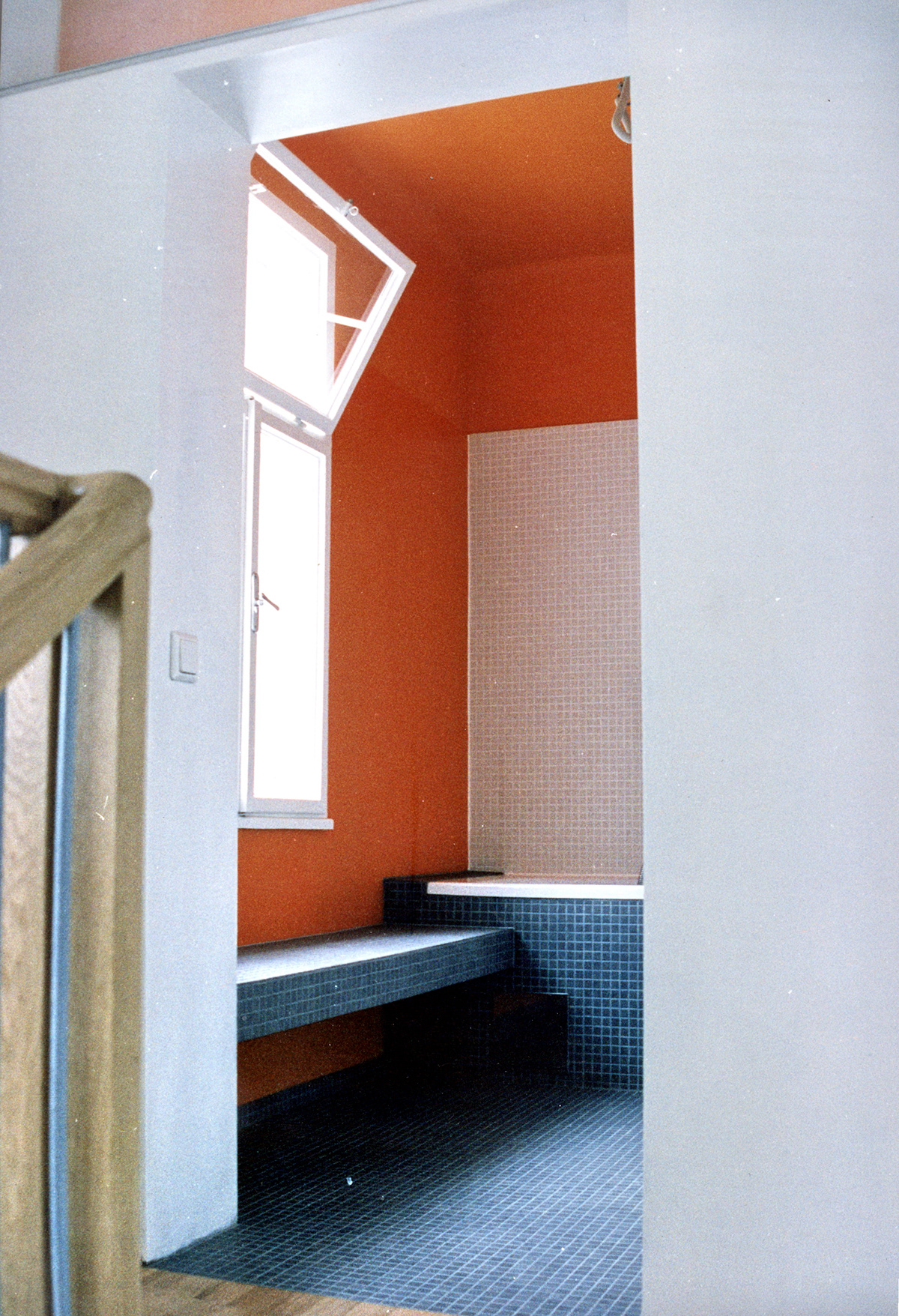Grabmayr House
Vienna, Austria
Vienna, Austria
The central idea to the expansion of this existing 19th century building was to create a layout similar to an onion. Each room (with the exception of the master bedroom) has 2 doors, each leading to another room or the corridor. This allows one to circle the perimeters of the house, creating a sense of spaciousness in this small house. The old heart of the building, formerly occupied by the stair became a much prized secret hideaway for the kids.
Wrapping the ground floor of the house with a wooden "belt", made for the new outer layers of the onion, within which the house could expand. An additional layer of terraces was added to the north and west facades.
A new stair had to be located facing the garden to achieve independently accessible rooms. Additional openings were created to provide light and access to the roof of the wooden belt. Finally, the attic was converted into a livable space, with a special access stair with a rolling door.
Wrapping the ground floor of the house with a wooden "belt", made for the new outer layers of the onion, within which the house could expand. An additional layer of terraces was added to the north and west facades.
A new stair had to be located facing the garden to achieve independently accessible rooms. Additional openings were created to provide light and access to the roof of the wooden belt. Finally, the attic was converted into a livable space, with a special access stair with a rolling door.




