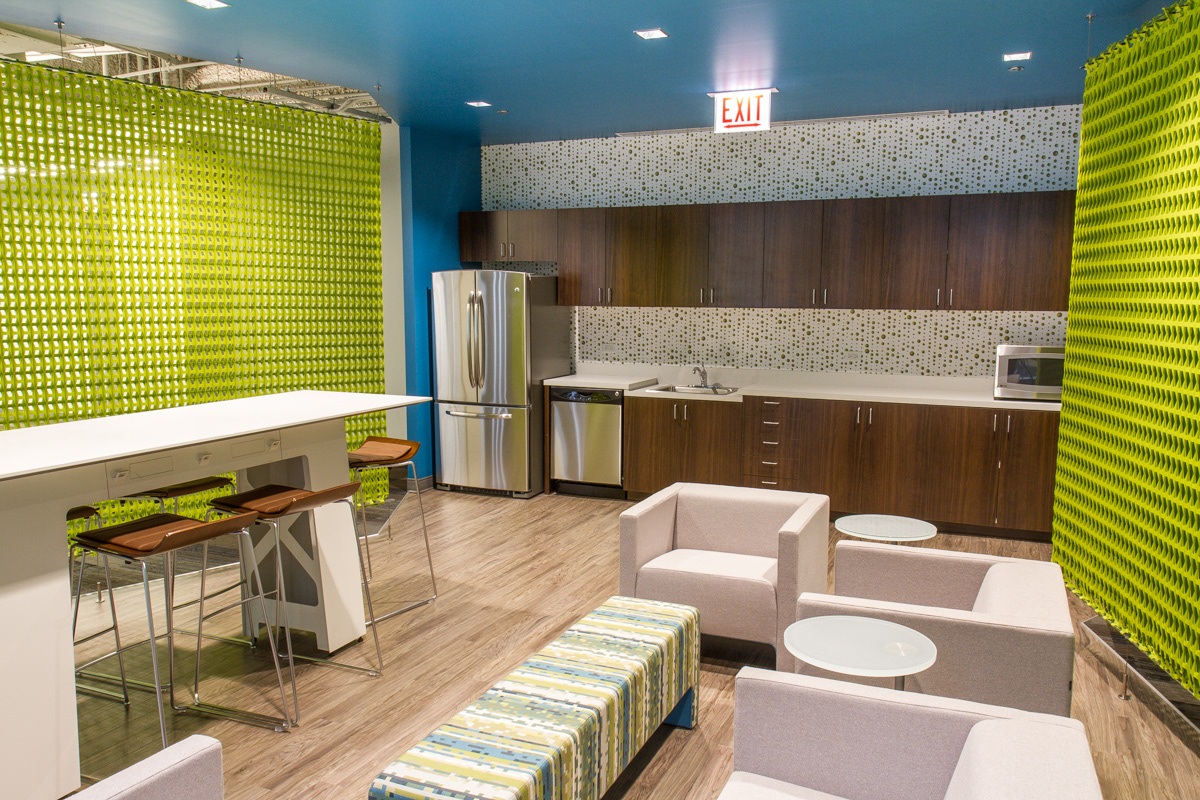Franklin Center, 11th Floor Spec Suite
Chicago, IL
Approx. 10,000 SF
Architect: Box Studios
This spec suite was designed to appeal to a “young” company that is quickly expanding. The concept is modern, edgy and fresh with bright, saturated colors. Benching allows for flexibility in headcount, and casual seating in the break area serves as multi-purpose meeting and work space.





