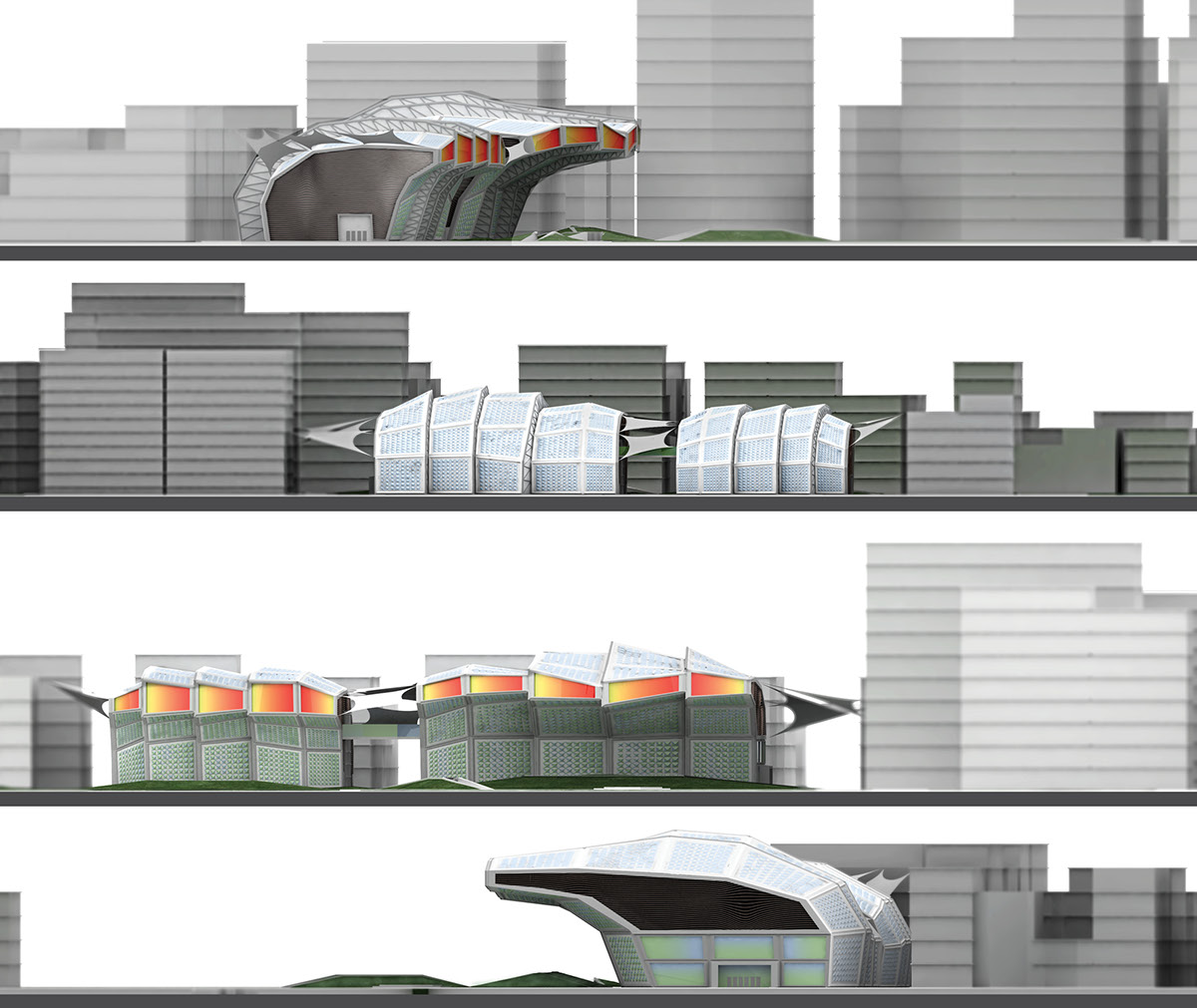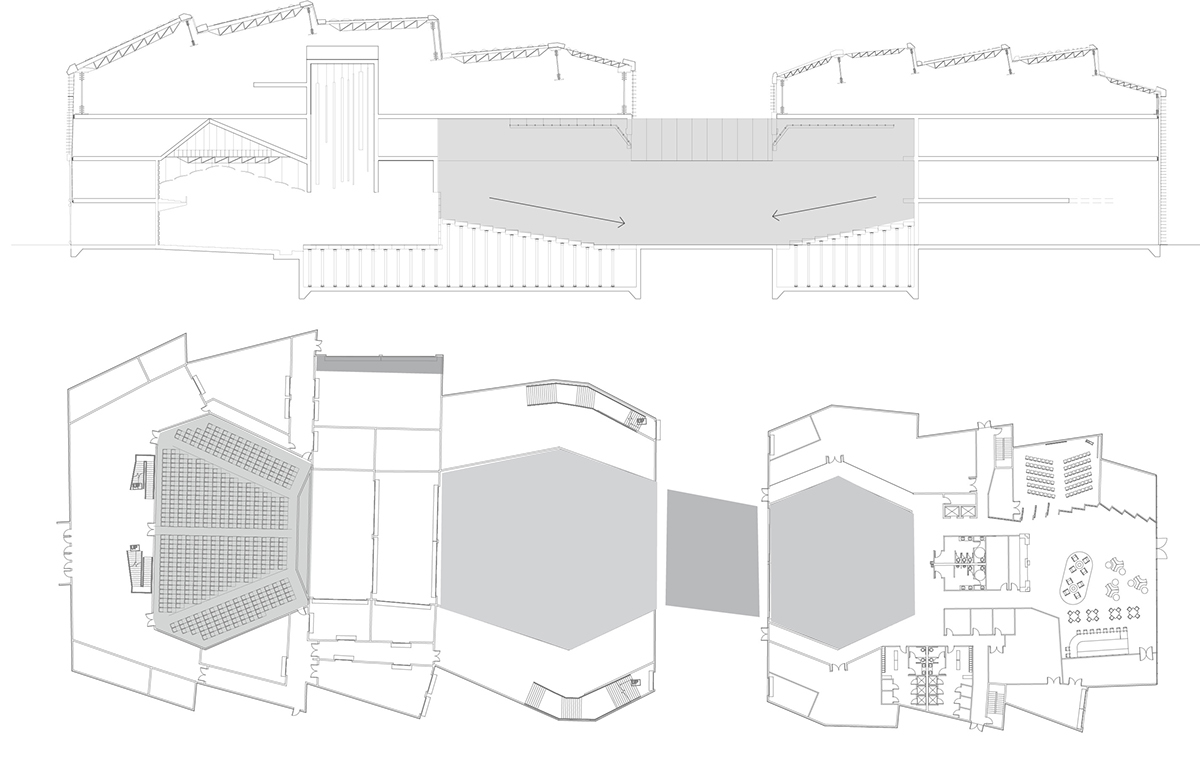Educational Performing Arts Center
Five multipurpose performance spaces in one building
Five multipurpose performance spaces in one building
This project is a continuation of the “Experimental Ecological Community”. The site narrows its focus from an urban scale to a building scale; a civic building in the heart of the community in the main plaza.
The site runs along a large urban plaza that connects all the canal pedestrian zones into one public space. The adjacent plaza is dominated by cultural buildings and community activities. The building reaches over into the plaza creating a natural oasis and performance area. The extreme heat in Florida requires that we design spaces that can be naturally cooled throughout the year. There are also canopies that connect to the surrounding buildings allowing people to circulate more comfortably. The overhang creates a space for entertainment shows and activities. There are five different performance areas including a 755 seat formal theater. The other performance spaces are multipurpose transformable areas activated by movable walls and hydraulic levels.
The construction of the building allows the outer panels to be replaced as needed. For example; as different performances circulate the advertisements can change. Also as technology advances different energy harvesting systems can be implemented. The paneling system contains photovoltaic variable panels to control the light into the building and harvest energy.
The construction of the building allows the outer panels to be replaced as needed. For example; as different performances circulate the advertisements can change. Also as technology advances different energy harvesting systems can be implemented. The paneling system contains photovoltaic variable panels to control the light into the building and harvest energy.

Night shot of plaza side

Site Plan

Experiential views and panel variations

Elevations


Section and floor plan (grey areas define the different performance spaces)

Parametric design process

