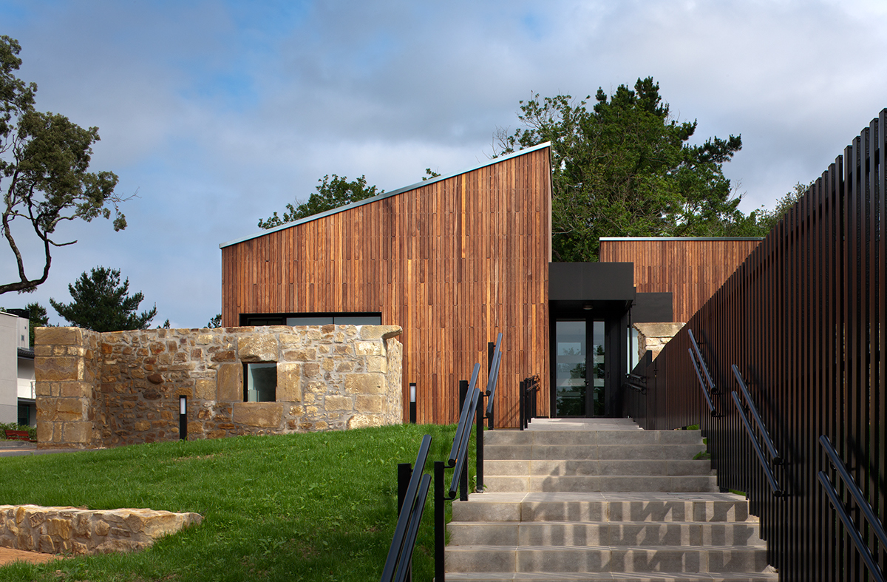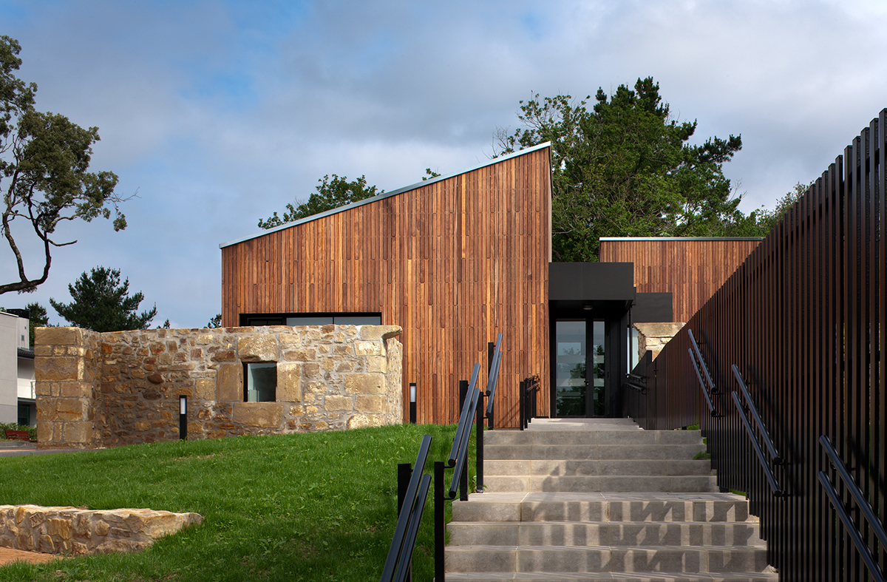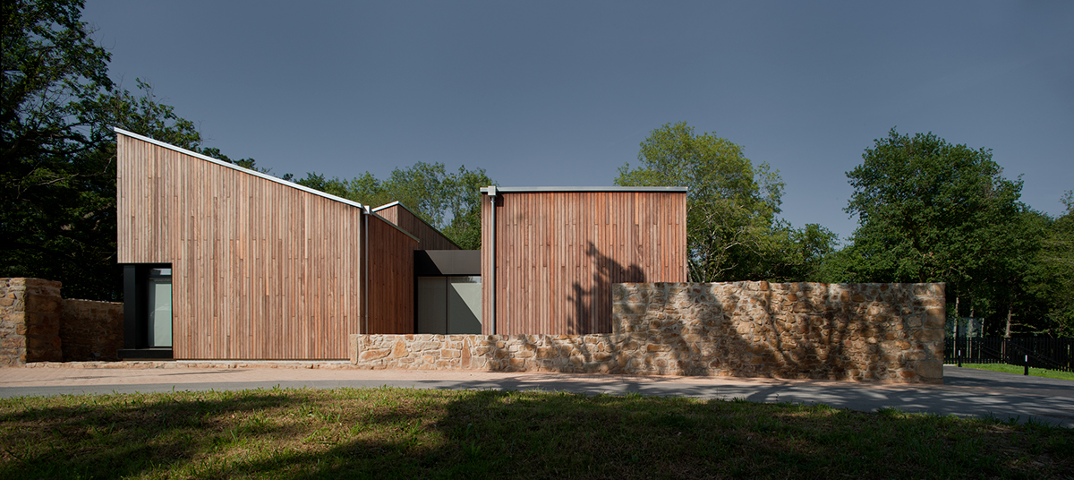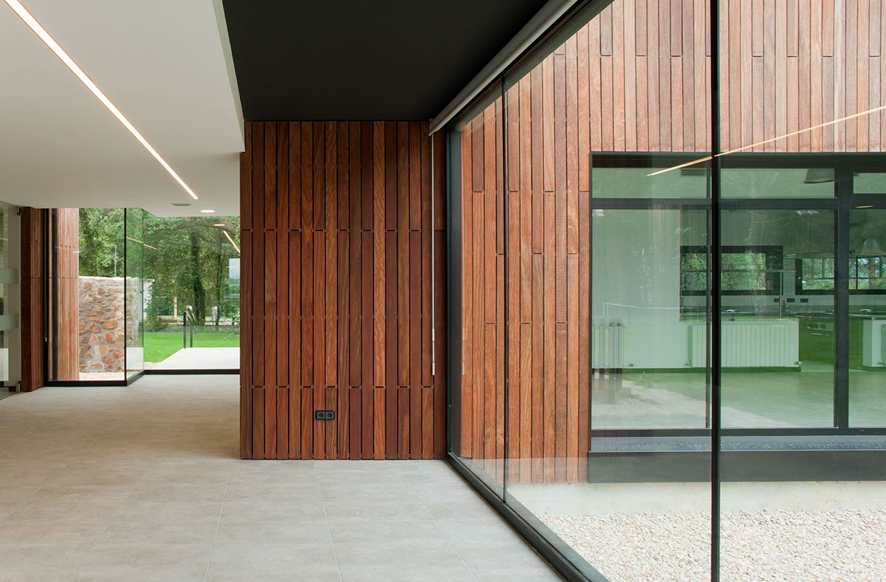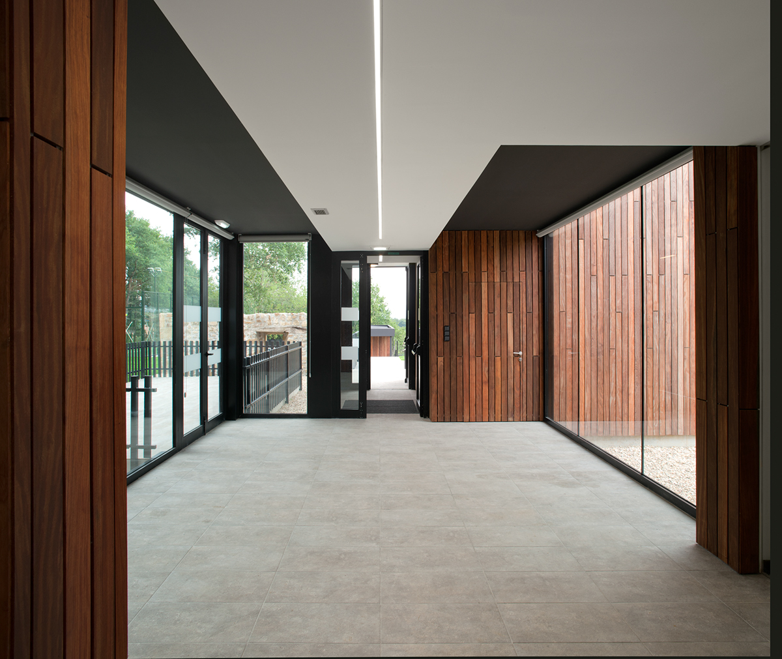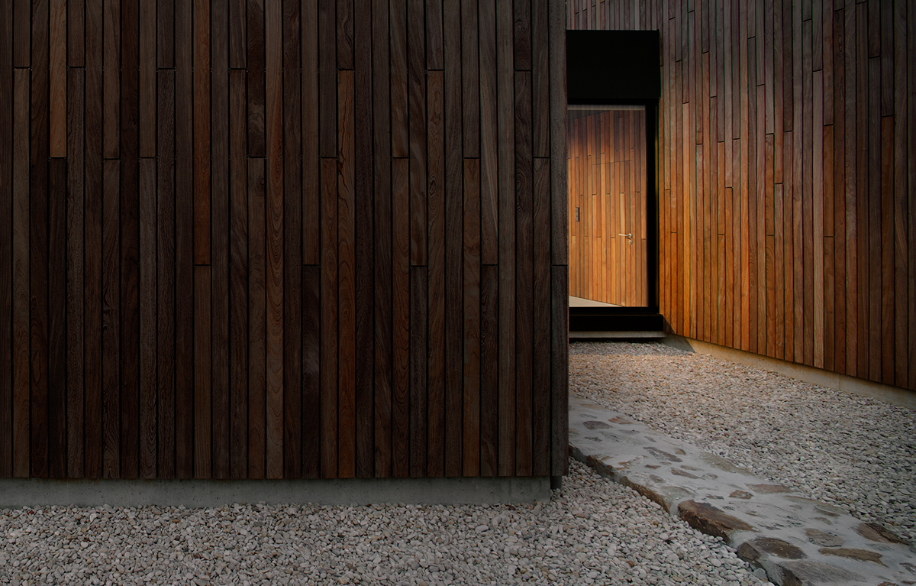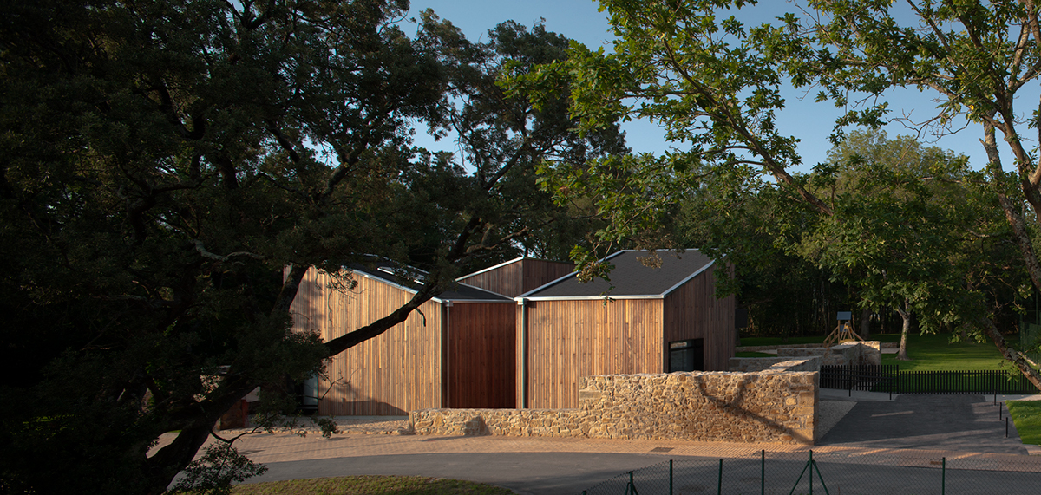
ELORDIGANE’S SOCIAL CLUB
Mungia, Bizkaia
Mungia, Bizkaia
Integrated within a privileged and protected environment of oaks, Elordigane’s Social Club combines a program for both interior and exterior activities.
Then main building is located inside the limits of the remains of a country-house, of which the project has maintained and recovered part of its stone bearing walls. The design aimed to be respectful both to the natural and historical background by establishing a strong relationship between its natural and built elements. The new building sets itself away from the limits of the old country-house in an attempt to generate interstitial spaces of various sizes in order to use them to properly accommodate uses and to carefully control views. By doing so, the building opens up into the natural environment in the back and closes itself up into the more urban space of the front.
