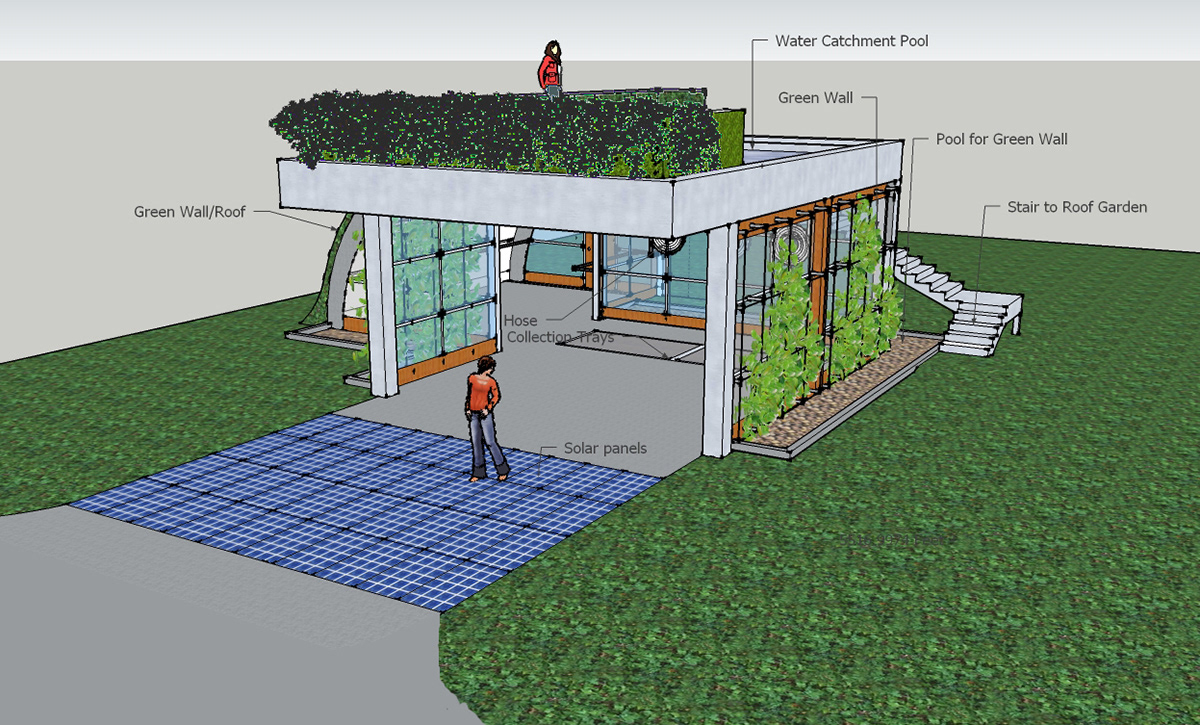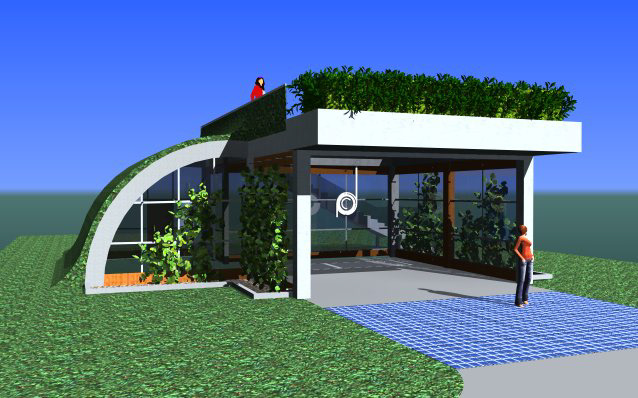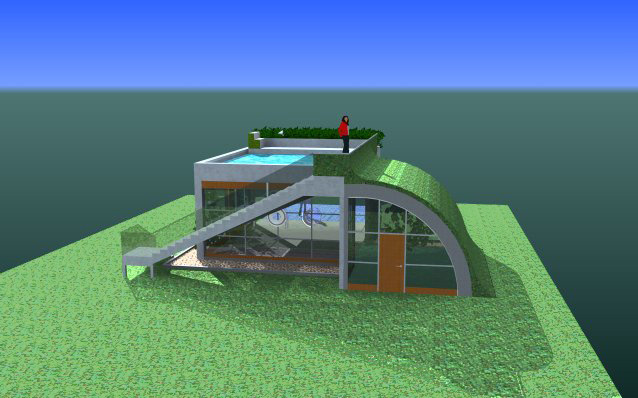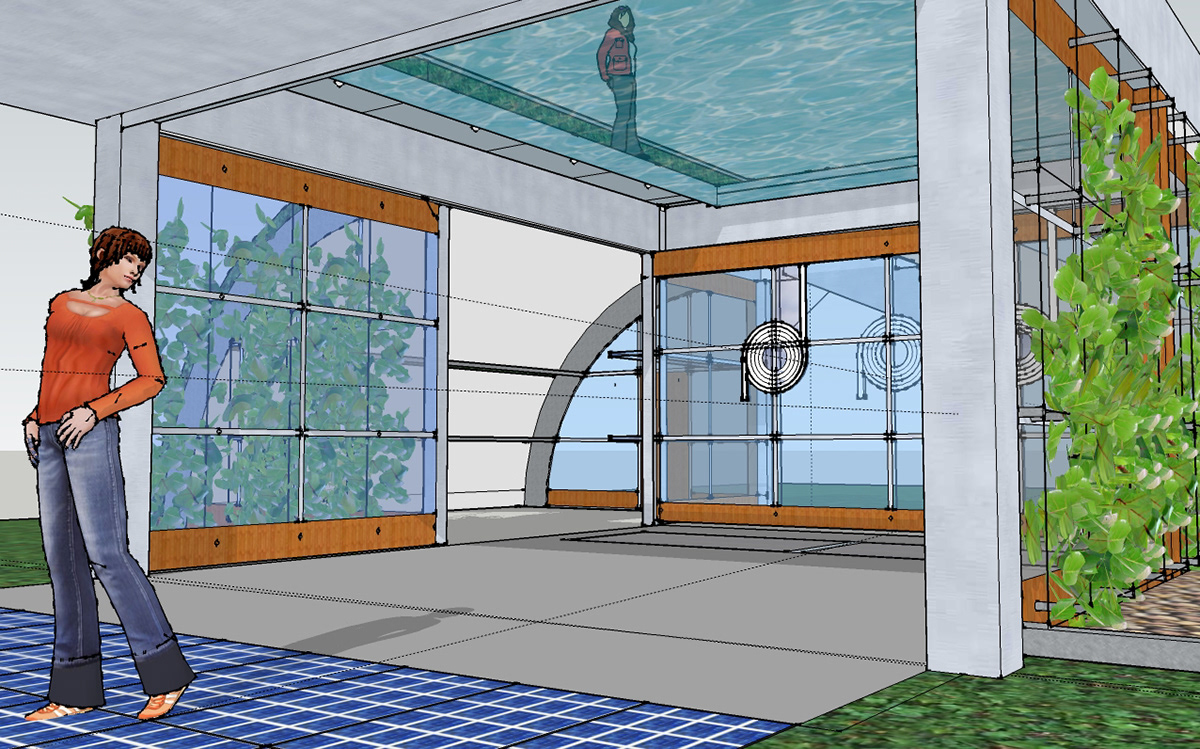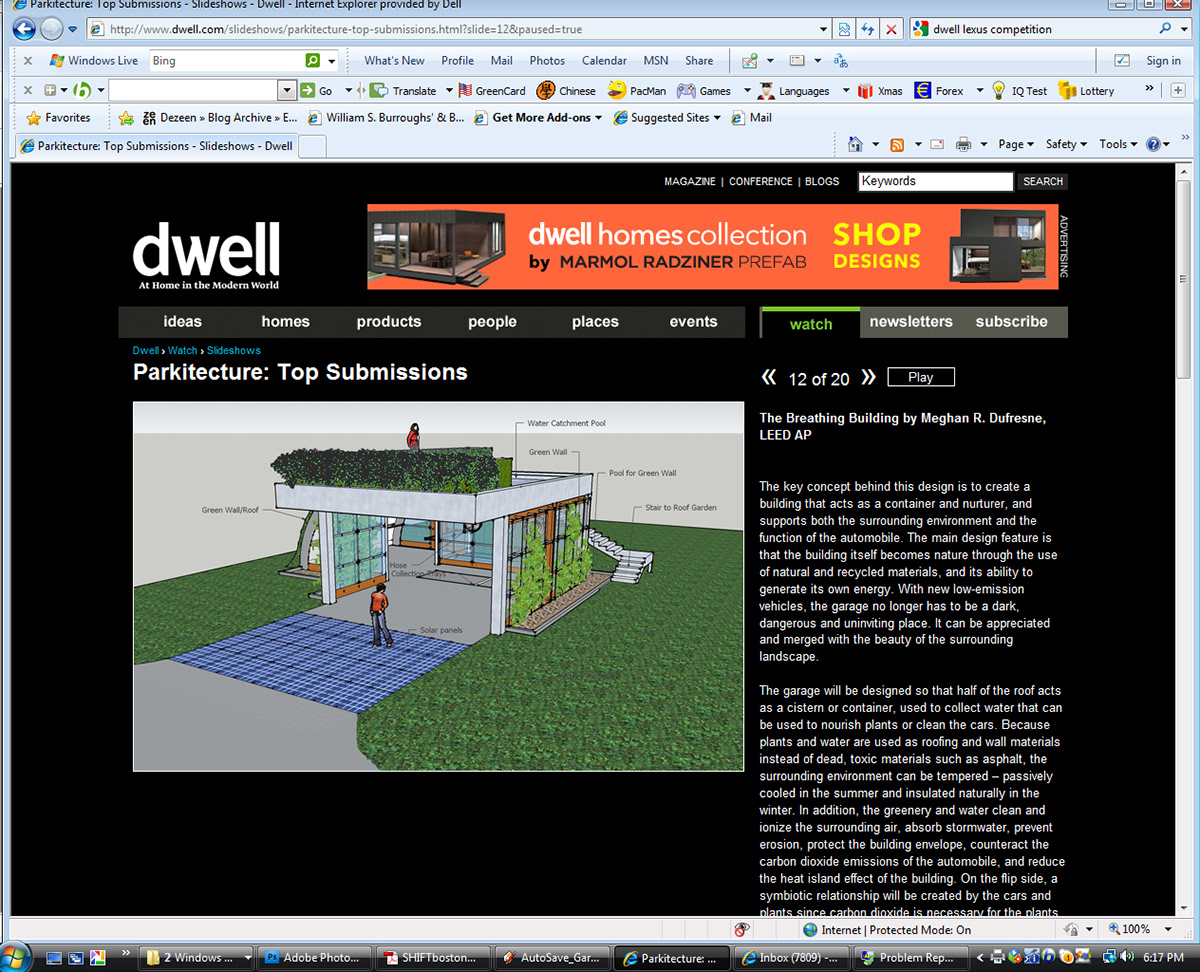The Breathing Building: Garden as Building
Top Submission for Dwell Magazine's 'Parkitecture' Competition (Published online)
Top Submission for Dwell Magazine's 'Parkitecture' Competition (Published online)
The key concept behind this design is to create a building thatacts as a container and nurturer, and supports both the surrounding environment and the function of the automobile. The main design feature is that the building itself becomes nature through the use of natural and recycled materials, and its ability to generate its own energy. With new low-emission vehicles, the garage no longer has to be a dark, dangerous and uninviting place.It can be appreciated and merged with the beauty of the surrounding landscape.
The garage will be designed so that half of the roof acts as a cistern or container, used to collect water that can be used to nourish plants or clean the cars. Because plants and water are used as roofing and wall materials instead of dead, toxic materials such as asphalt, the surrounding environment can be tempered – passively cooled in the summer and insulated naturally in the winter. In addition, the greenery and water clean and ionize the surrounding air, absorb stormwater, prevent erosion, protect the building envelope, counteract the carbon dioxide emissions of the automobile, and reduce the heat island effect of the building. On the flip side, a symbiotic relationship will be created by the cars and plants since carbon dioxide is necessary for the plants to feed. Hoses for cleaning canbe attached to the roof pool and water will flow down with gravity. The top of the building, a secret roof garden, can also be used as a gathering space where people can go to relax, cool off, and soak their feet in the water. With future technology, it could be further developed into an algae farm and used to generate biofuel.
Being one giant aquarium/skylight, the water roof can also be utilized as a device to connect the inside and the outside and bring an alive, ever-changing feel to the interior space. With different wind and weather conditions reflected around and within the building, the garage would reflect the fluctuations of time and change.
In order to add to the indoor air quality of the building, a removable steel grid with PVC collection trays underneath will be placed in line with the engines of the automobiles, so that automotive fluids such as oil and antifreeze can be easily collected for recycling or disposal. There is a storage space to the left of the car space with built in shelving to hold automobile parts and tools.
Durable solar panels covered with either a metal grid or weather proof acrylic fill the sunny south side of the driveway so that energy can be generated from the sun to power the cars. Within the garage there are electrical outlets from these solar panels so that the cars may be plugged in and recharged.
The final element in the design is to have clear glazing throughout that is protected and enhanced by tensile green walls. The majority of materials used in this project are either natural, renewable or recyclable –structural steel, bamboo panels, greenery, solar panels, and an acrylic tank for the roof. The central aim of this building is to celebrate, reflect, and respond to the green revolution and the major holistic innovation of the hybrid automobile.
The garage will be designed so that half of the roof acts as a cistern or container, used to collect water that can be used to nourish plants or clean the cars. Because plants and water are used as roofing and wall materials instead of dead, toxic materials such as asphalt, the surrounding environment can be tempered – passively cooled in the summer and insulated naturally in the winter. In addition, the greenery and water clean and ionize the surrounding air, absorb stormwater, prevent erosion, protect the building envelope, counteract the carbon dioxide emissions of the automobile, and reduce the heat island effect of the building. On the flip side, a symbiotic relationship will be created by the cars and plants since carbon dioxide is necessary for the plants to feed. Hoses for cleaning canbe attached to the roof pool and water will flow down with gravity. The top of the building, a secret roof garden, can also be used as a gathering space where people can go to relax, cool off, and soak their feet in the water. With future technology, it could be further developed into an algae farm and used to generate biofuel.
Being one giant aquarium/skylight, the water roof can also be utilized as a device to connect the inside and the outside and bring an alive, ever-changing feel to the interior space. With different wind and weather conditions reflected around and within the building, the garage would reflect the fluctuations of time and change.
In order to add to the indoor air quality of the building, a removable steel grid with PVC collection trays underneath will be placed in line with the engines of the automobiles, so that automotive fluids such as oil and antifreeze can be easily collected for recycling or disposal. There is a storage space to the left of the car space with built in shelving to hold automobile parts and tools.
Durable solar panels covered with either a metal grid or weather proof acrylic fill the sunny south side of the driveway so that energy can be generated from the sun to power the cars. Within the garage there are electrical outlets from these solar panels so that the cars may be plugged in and recharged.
The final element in the design is to have clear glazing throughout that is protected and enhanced by tensile green walls. The majority of materials used in this project are either natural, renewable or recyclable –structural steel, bamboo panels, greenery, solar panels, and an acrylic tank for the roof. The central aim of this building is to celebrate, reflect, and respond to the green revolution and the major holistic innovation of the hybrid automobile.
