Digital Sezessionsstil
Conceptual design for Monument preservation student project.
About the project
The Project is an adaptation of Art Nouveau building located in the city center near the main station. Rising building dates back to 1886. The second phase of adaptation was the installation of an elevator in 1913. Currently, the state of the lift does not meet the standards of use. Wood-steel mezzanine was built was in 1985. Latest adaptive treatment - a new boiler at the level of 9.95, was executed in 1990. Property cur rently serves as the theatrical costume store. Wood-steel construction is heavily exploited. It can be removed in favor of a new independent structure. The main criterion for protection of historic and architectural integrity of the structure is a brick facade building and maintaining the proportion of object. In particular, the proportion and the maximum loft above the cornice. All front doors have neither historical or architectural value - should be replaced.
Design Ambitions
My ambition is to design an independent form, which fills the interior of the existing facility. Structure becomes educated in opposition to the existing form, but operates with the same architectural determinants, namely: composition, proportion, rhythm, scale, detail. Changes only a tool. Form-entered the furniture is an ornament, but adapted to perform a function which is an art gallery. Both facilities are designed to help develop a coherent body architecture. Their common role is to complement each other and architectural symbiosis of two organisms. Thanks to the strong contrast of forms, customer perception of the individual values as well as art nouveau building a new structure

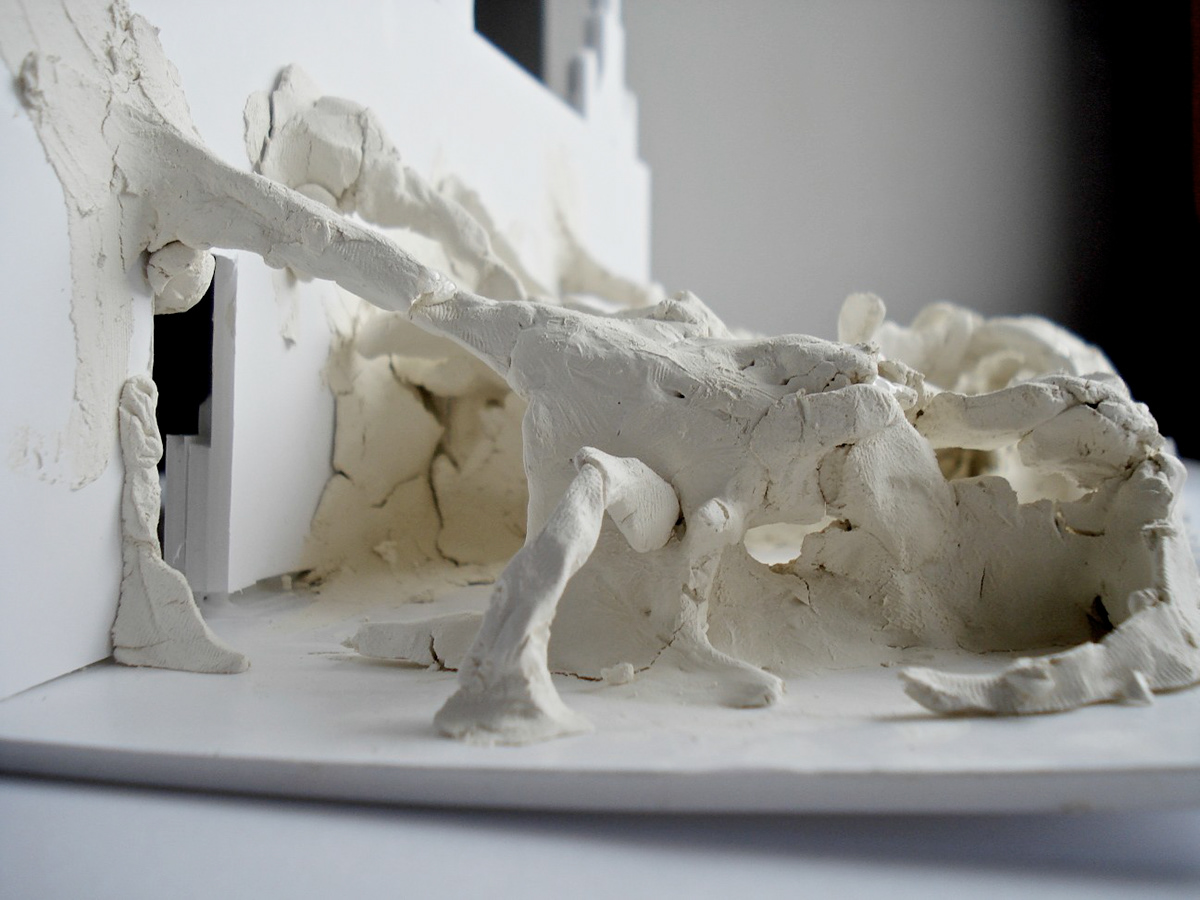
Working Model

Localisation
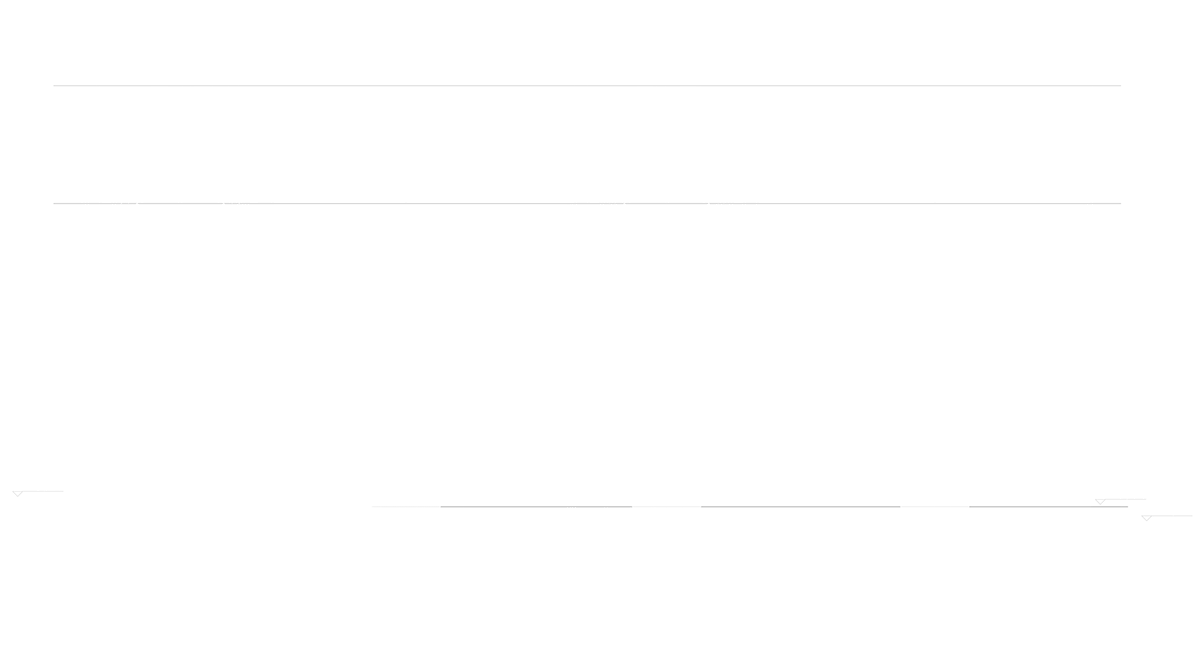
Existing west facade
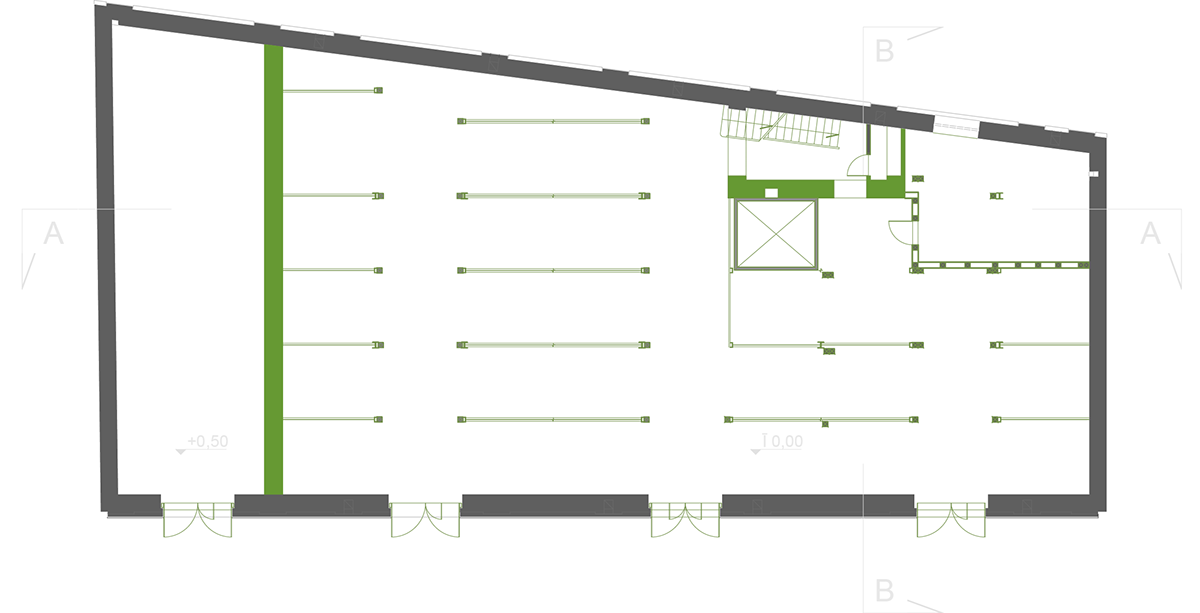
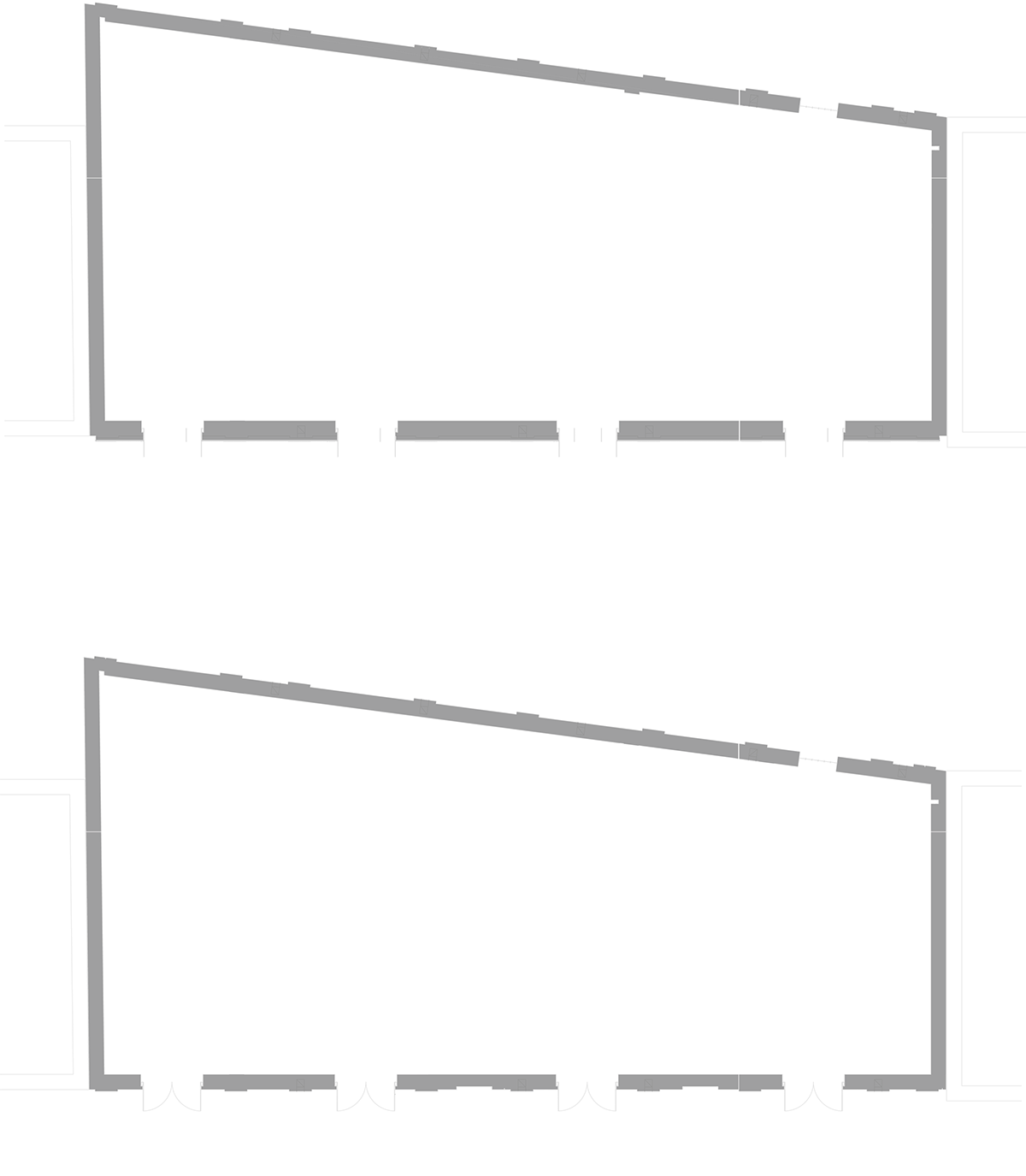
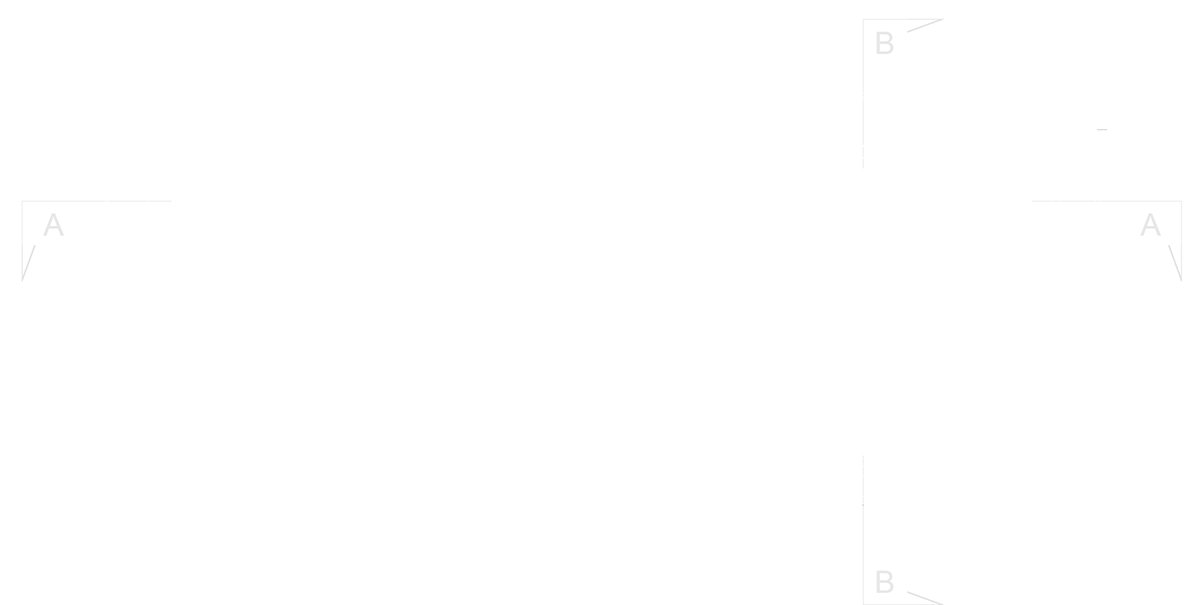
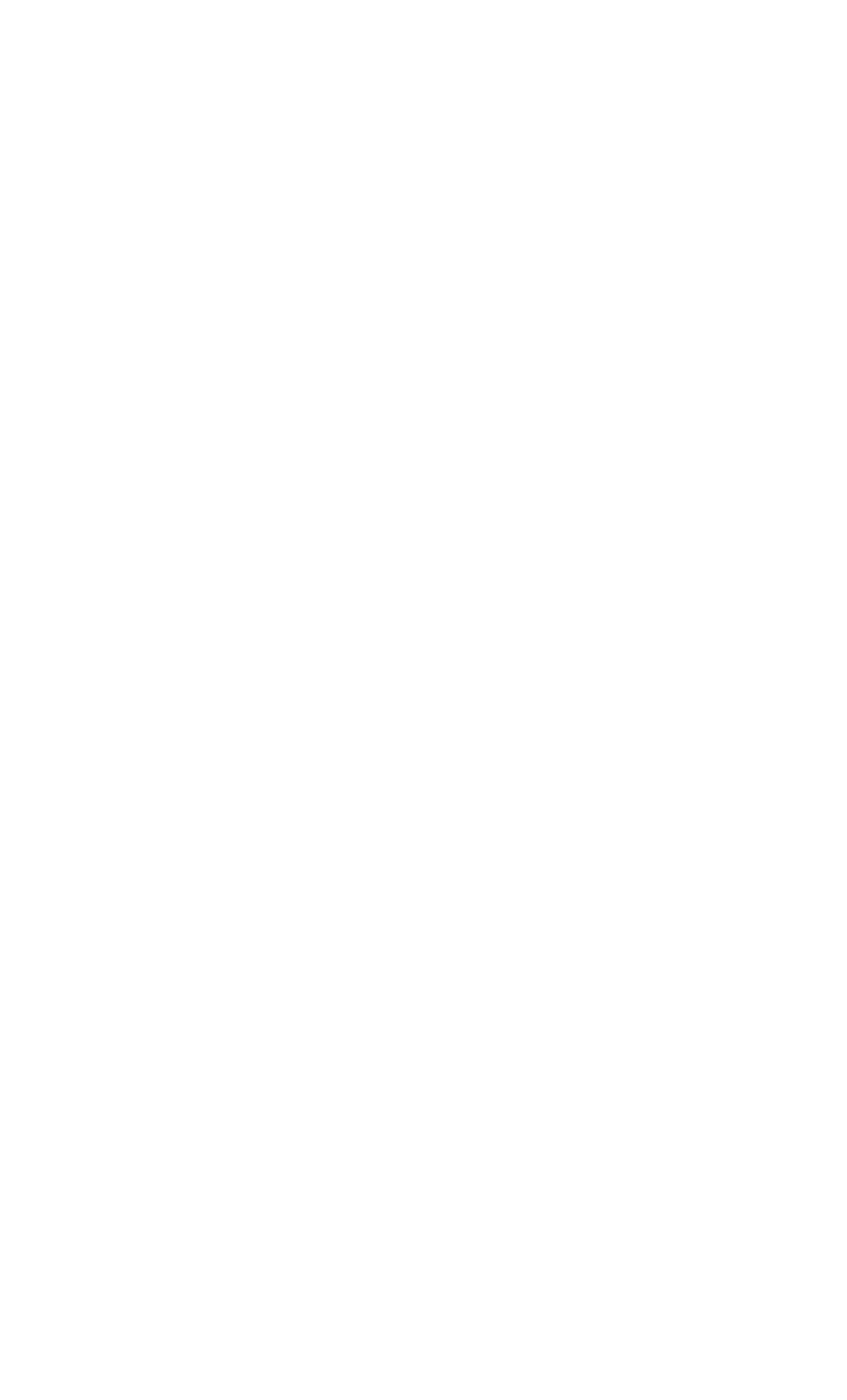


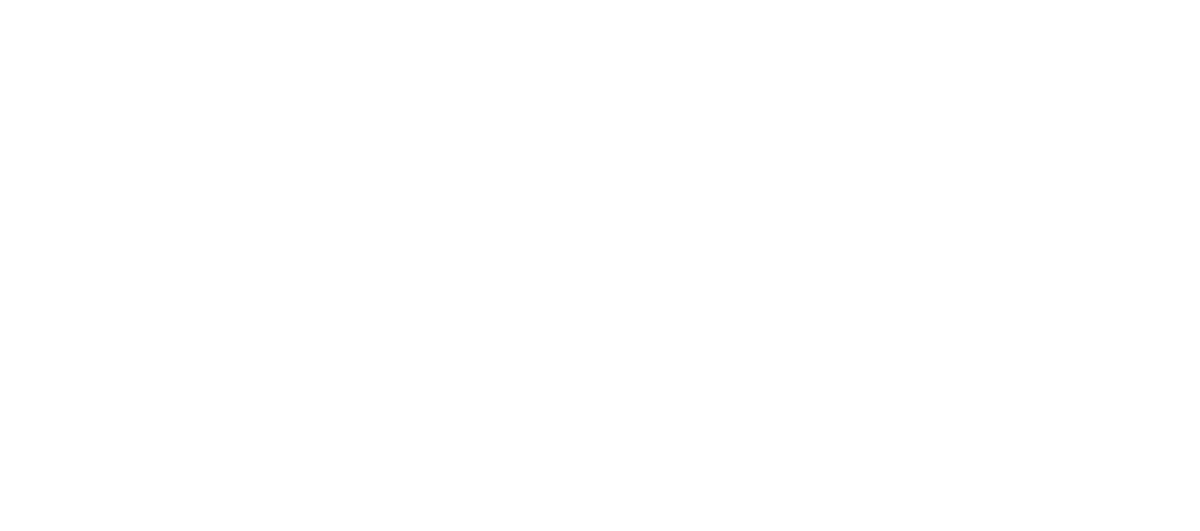
Cross Sections


Top view

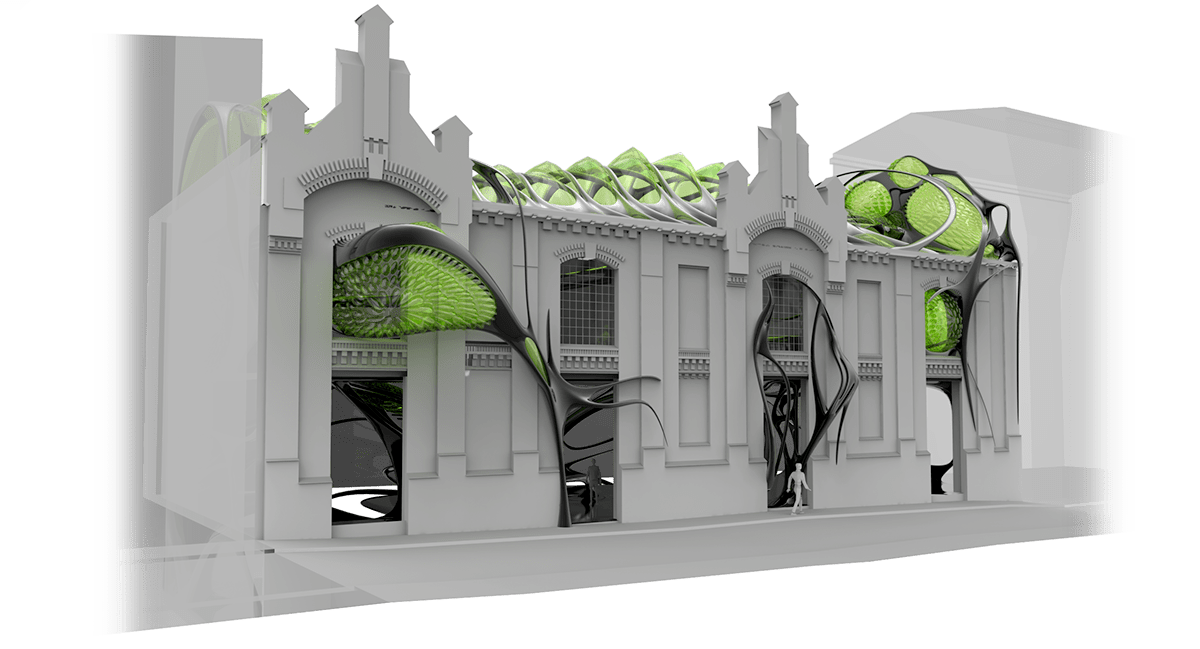
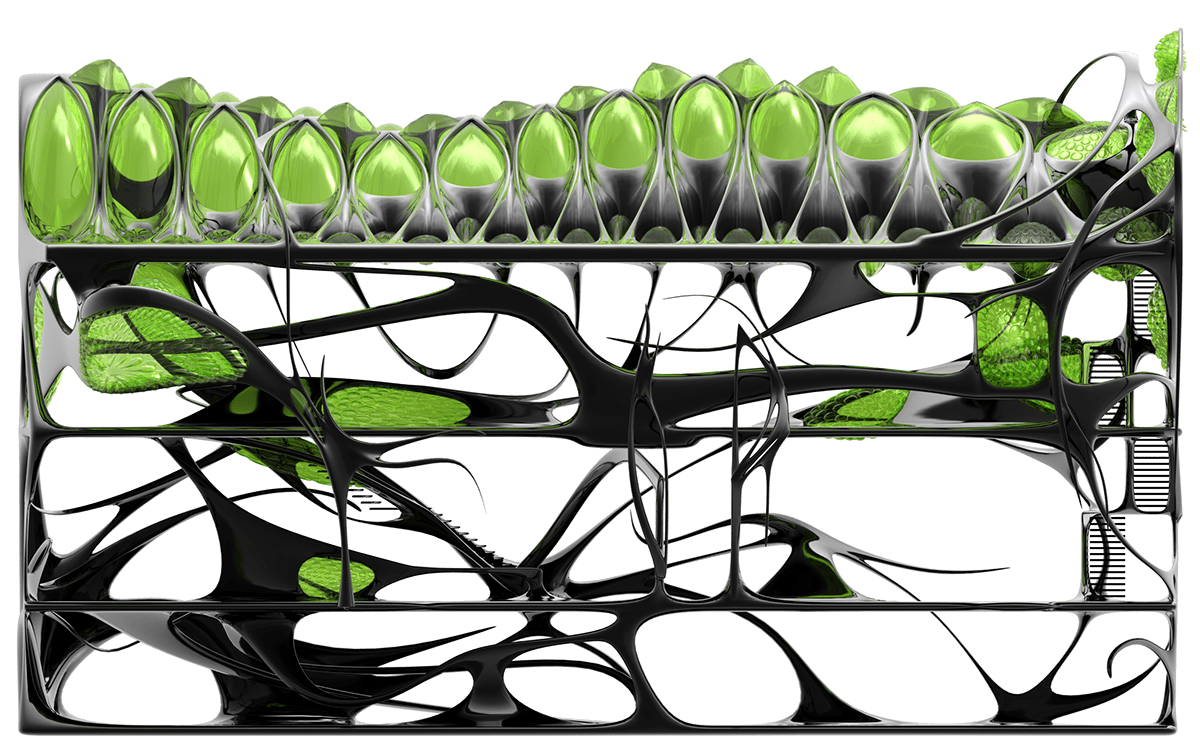
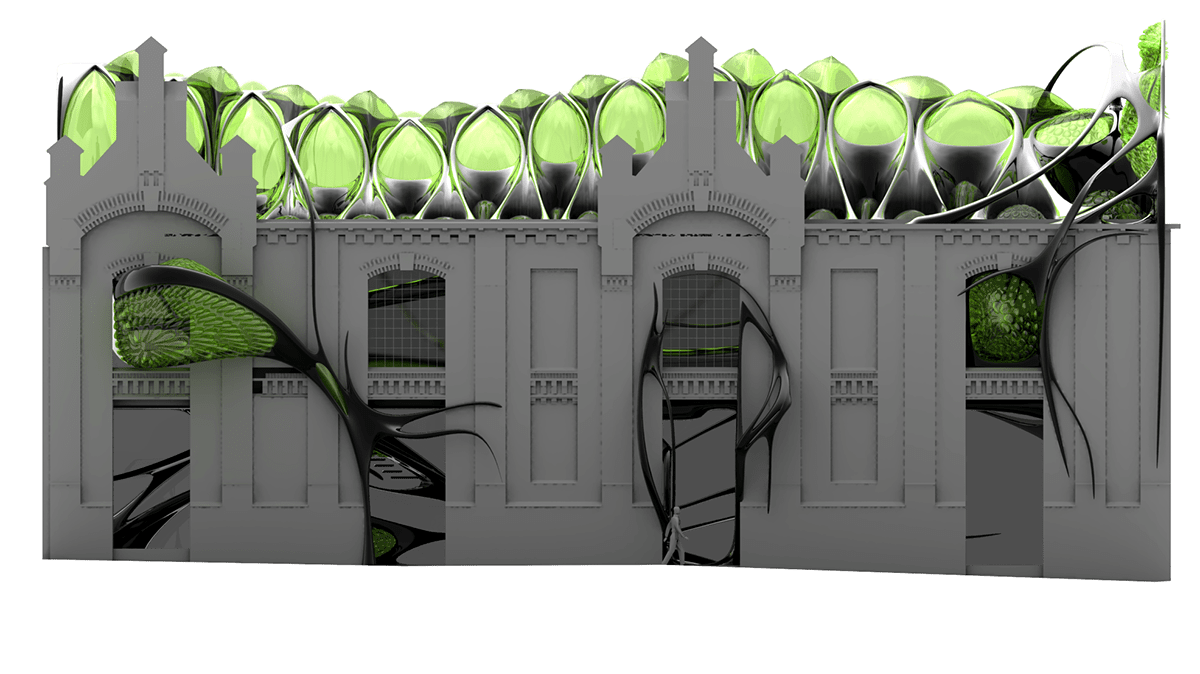
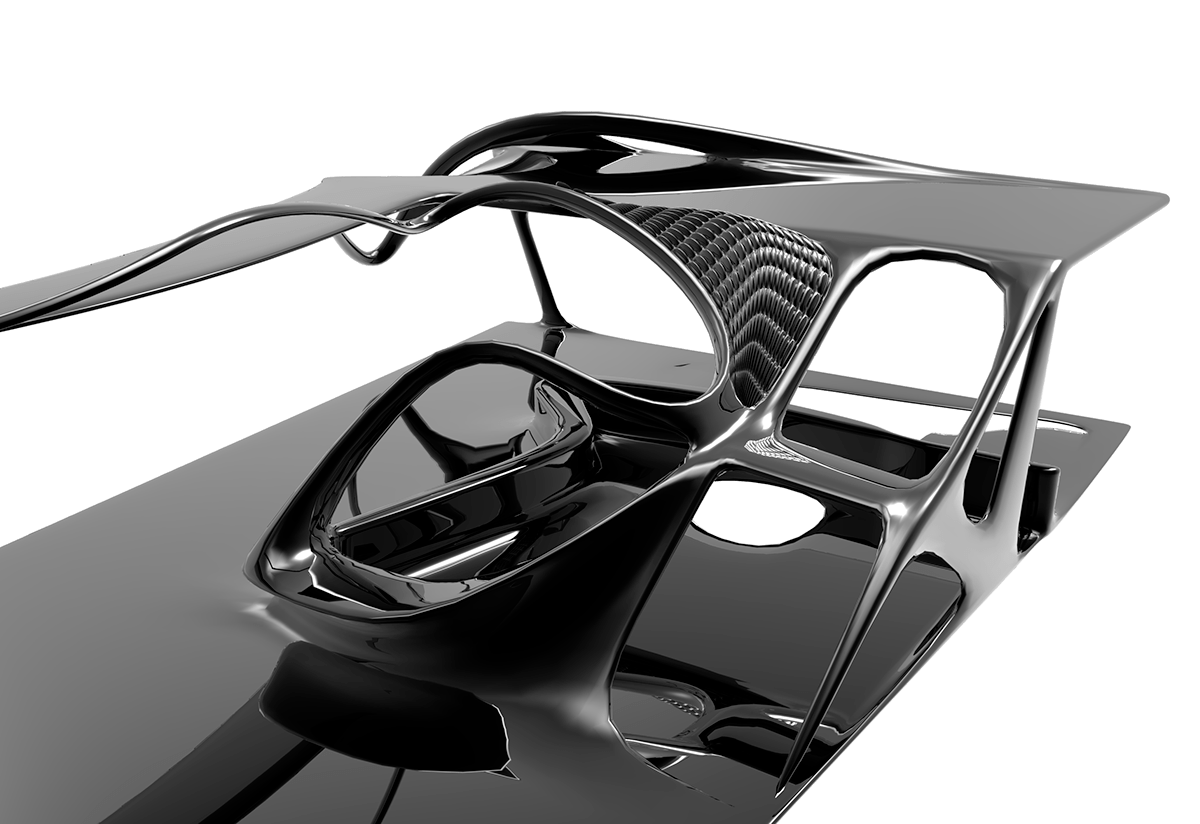
Reception desk detail
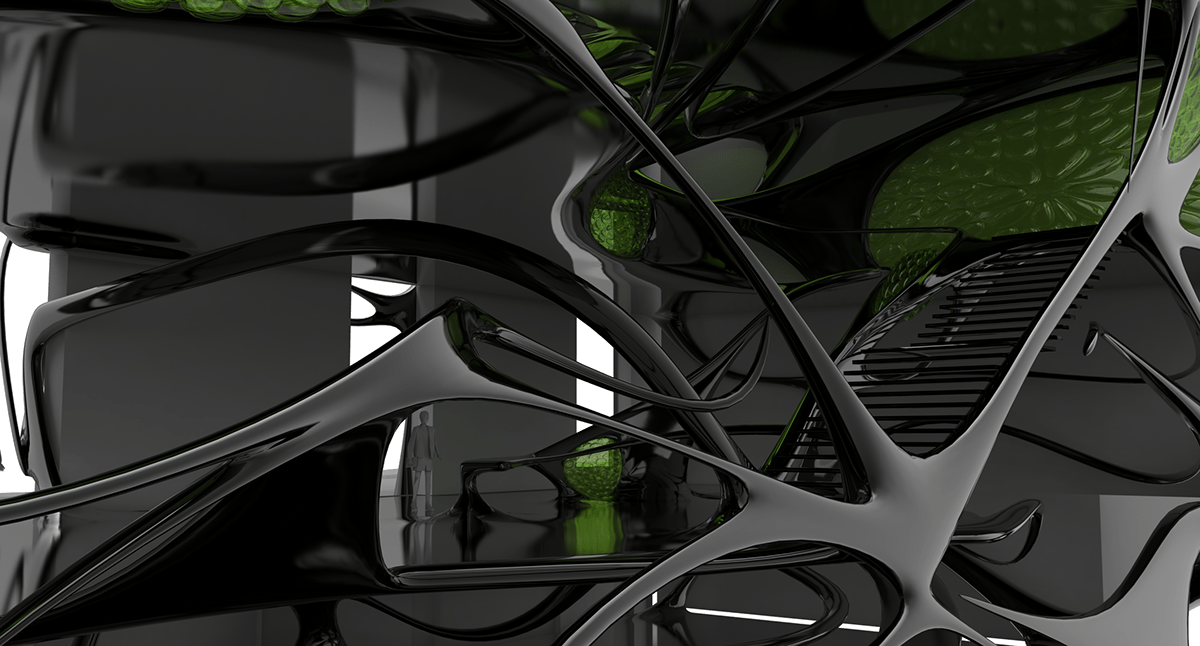
View towards staircase
Interior views

