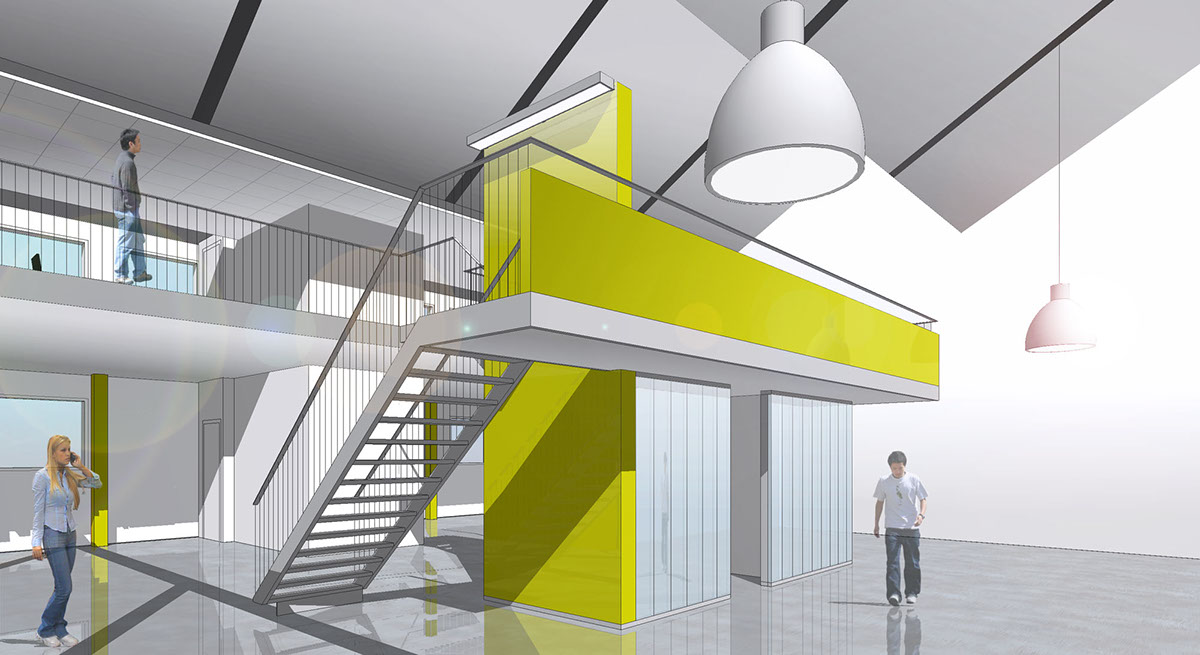[for Ben Kraan architecten BNA, Bodegraven, the Netherlands]
project architect: Klaas Vermaas
Completed 2013
project architect: Klaas Vermaas
Completed 2013
This postwar reconstruction era multitenant industrial building was redeveloped into studio units for the creative industry. Original details and skylights are part of the design to maintain the industrial atmosphere. Added toilet and pantry units were designed to stand out and provide a contrast.
Website: http://www.deplaatwerkerij.nl

Exterior after renovation and extension




Island pantry design


Mezzanine office space


Unit entrance design

Unit stairwell design

Rented unit interior (interior desgn by 3rd party)

Early proposal

Interior before renovation

Exterior before renovation
For my design, art & architecture pictures, influences, interests and references see my Flickr site

