Multifunctional meeting and reception room, DSM Headquarter, Heerlen, the Netherlands
DSM is one of the world’s most advanced chemical and biotechnological companies, the world’s leading supplier to the pharmaceutical industry, and one of the largest suppliers to the world’s leading producers in the dietary supplement, performance materials, industrial chemicals and agrochemicals industries.
Since its establishment in 1902, DSM (Dutch State Mines) – originating from the former national mines, as the name indicates – has also played a very important role in the economic and social development of the province of Limburg.
Since its establishment in 1902, DSM (Dutch State Mines) – originating from the former national mines, as the name indicates – has also played a very important role in the economic and social development of the province of Limburg.
As a chemical and biotechnological company, DSM has great environmental responsibilities as well as responsibilities regarding the potential risks posed by biotechnology. I have taken these environmental aspects and the influence of DSM on its surroundings – and on the province of Limburg as a whole and further afield in the rest of the world – as the starting point for the development of the concept for this meeting and reception room.
The room is used for meetings and dinners for between four and twenty people and for brief celebratory occasions (seated or standing) for a maximum of 30 people. It therefore has both functional and representative functions. When planning the redesign, account needed to be taken of these different functions. It therefore needed to be possible to set up the furniture in a number of different arrangements.
Initially, I wanted to display computer-modified photographs of the natural environment around DSM or the landscape around the headquarters as a panorama on the walls; as if one could look through the walls and see the beautiful Limburg landscape outside. I wanted to use a cooling tower as the base of various tables. This was to occupy a central position in the room as a landmark in the landscape of the room. The further elaboration of the concept conjured up associations with the Ghent Altarpiece (“Het Lam Gods”, or “Adoration of the Mystic Lamb”) by Jan and Hubert van Eyck.
The room is used for meetings and dinners for between four and twenty people and for brief celebratory occasions (seated or standing) for a maximum of 30 people. It therefore has both functional and representative functions. When planning the redesign, account needed to be taken of these different functions. It therefore needed to be possible to set up the furniture in a number of different arrangements.
Initially, I wanted to display computer-modified photographs of the natural environment around DSM or the landscape around the headquarters as a panorama on the walls; as if one could look through the walls and see the beautiful Limburg landscape outside. I wanted to use a cooling tower as the base of various tables. This was to occupy a central position in the room as a landmark in the landscape of the room. The further elaboration of the concept conjured up associations with the Ghent Altarpiece (“Het Lam Gods”, or “Adoration of the Mystic Lamb”) by Jan and Hubert van Eyck.
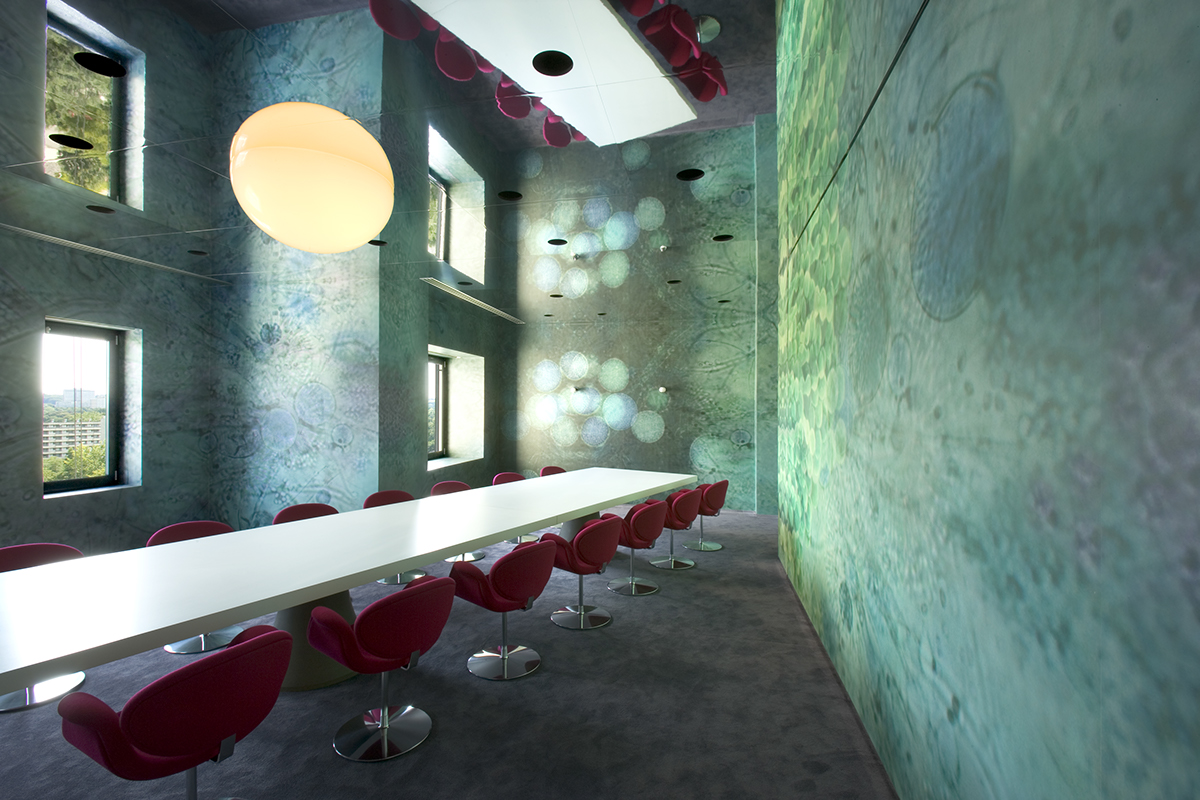
the room is used for meetings and dinners for between four and twenty people and for brief celebratory occasions (seated or standing) for a maximum of 30 people. It therefore has both functional and representative functions.
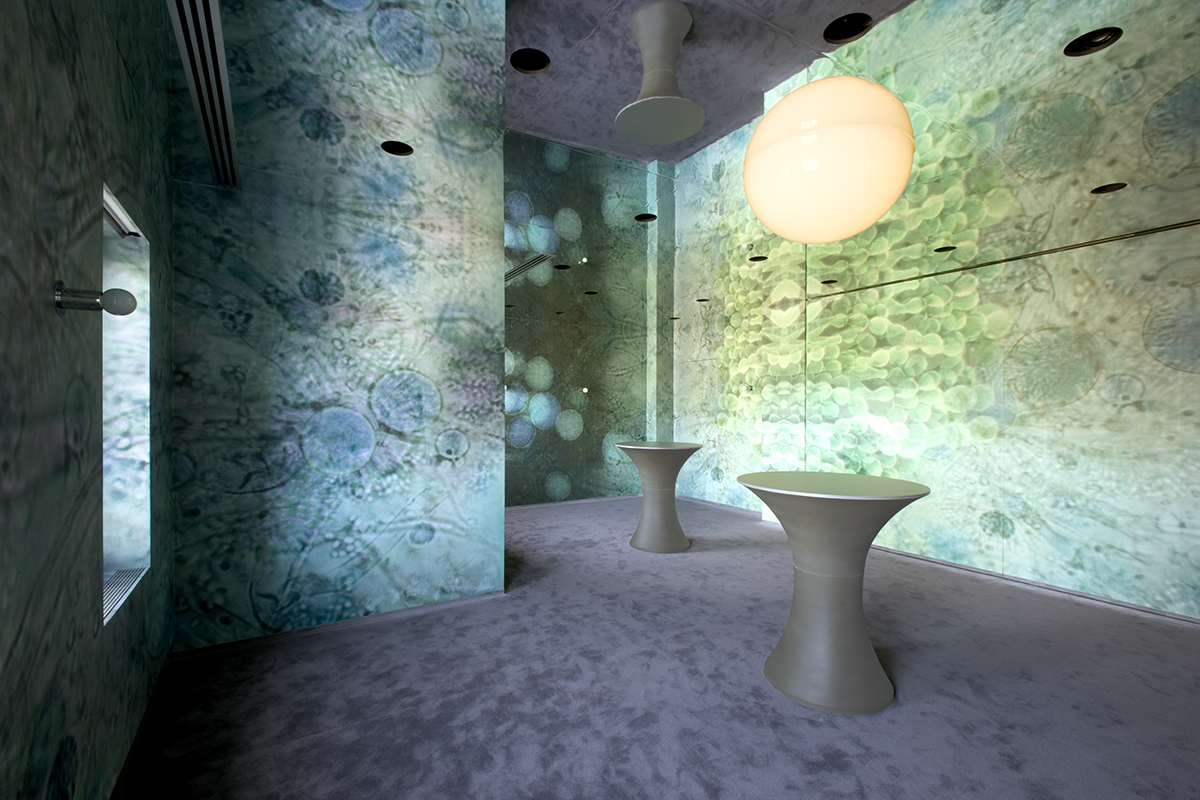
two trumpet shaped volumes (in effect two miniature cooling towers) have been fixed to the floor to serve as bases for different kinds of tables. In this case two standing tables.
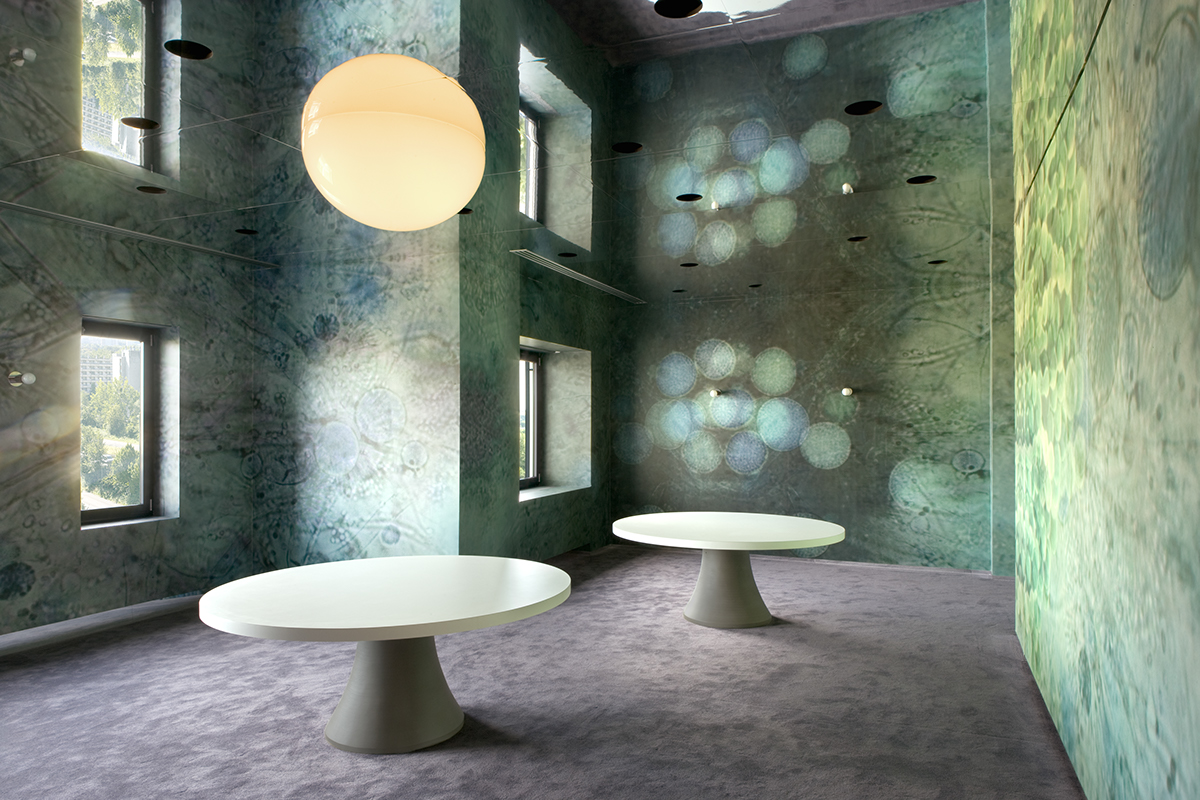
two circular table tops, each with a diameter of 190cm, at which 8 people can be seated per table.
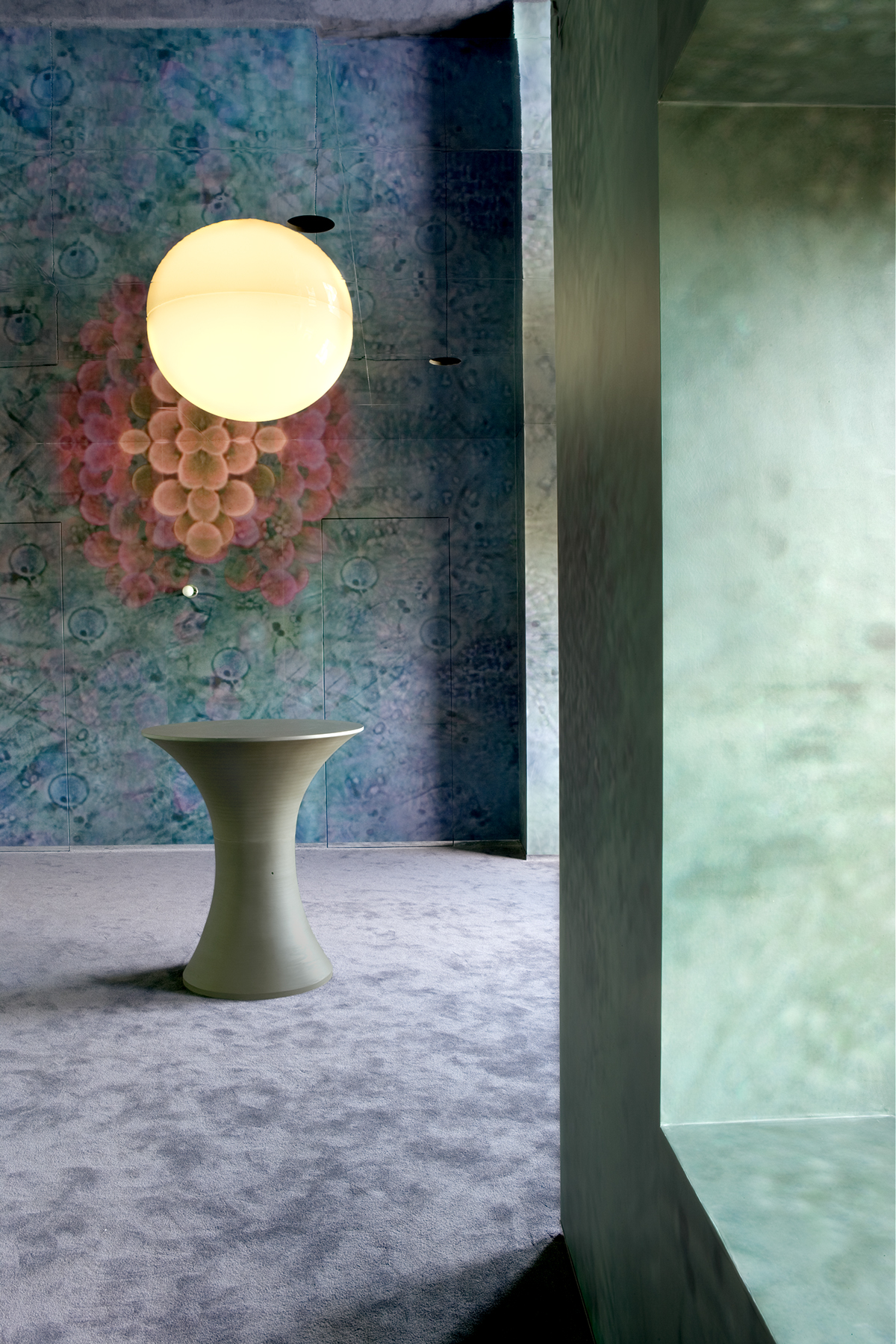
‘the sun’ is made of plexiglas and can be switched on in pairs in three different power strenghts, increasing amounts of light.
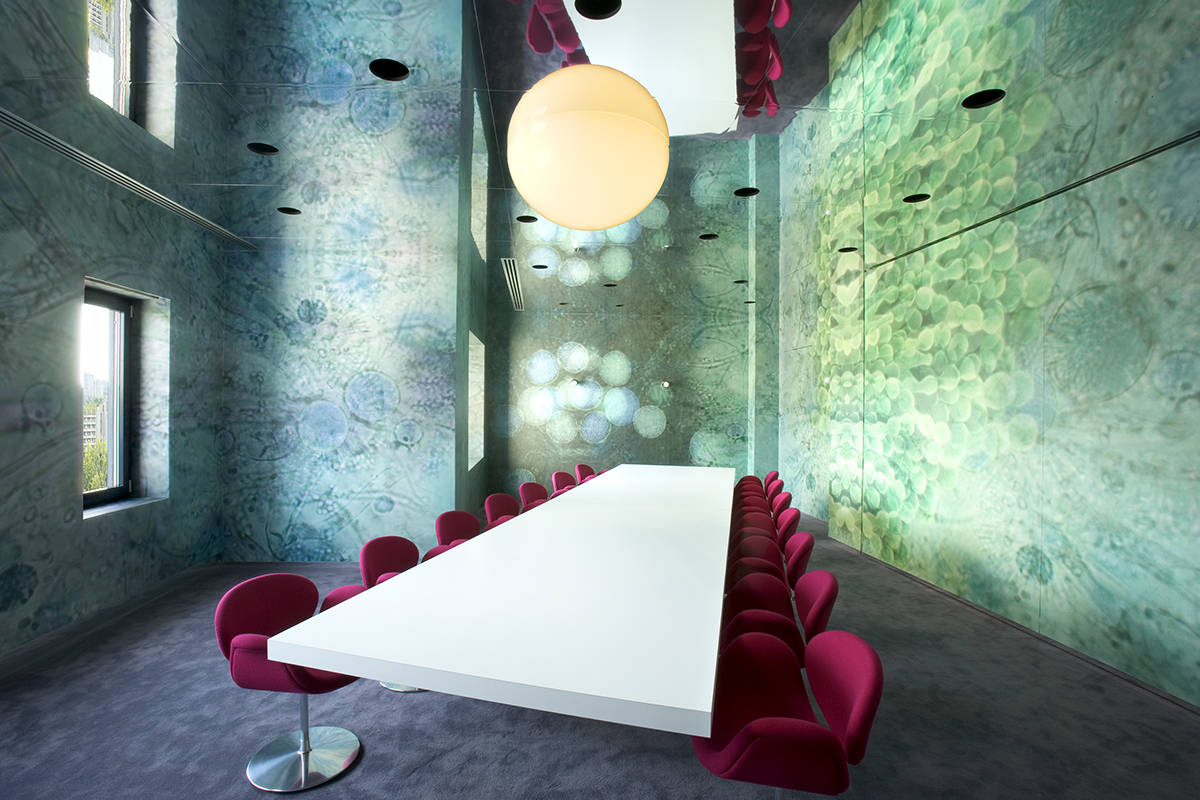
mirror laminate panels are applied to the ceiling to double the space visually.
images: Arjen Schmitz ©
