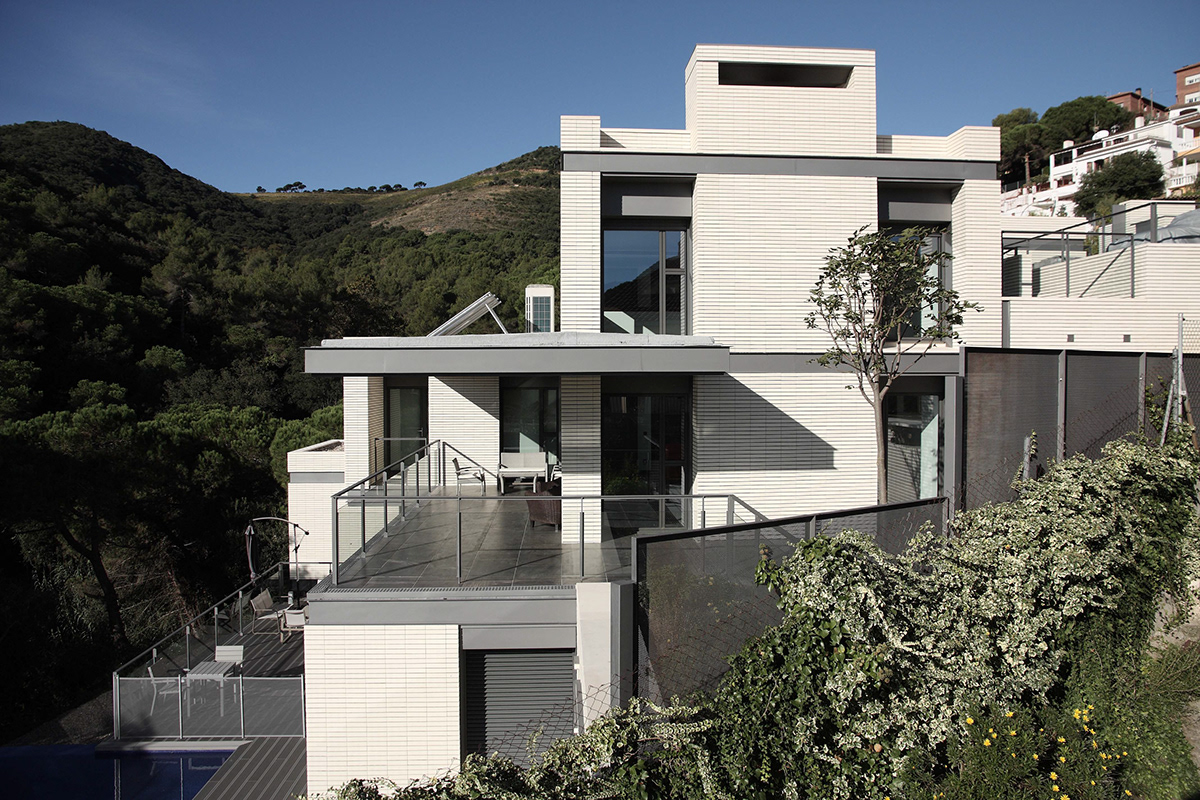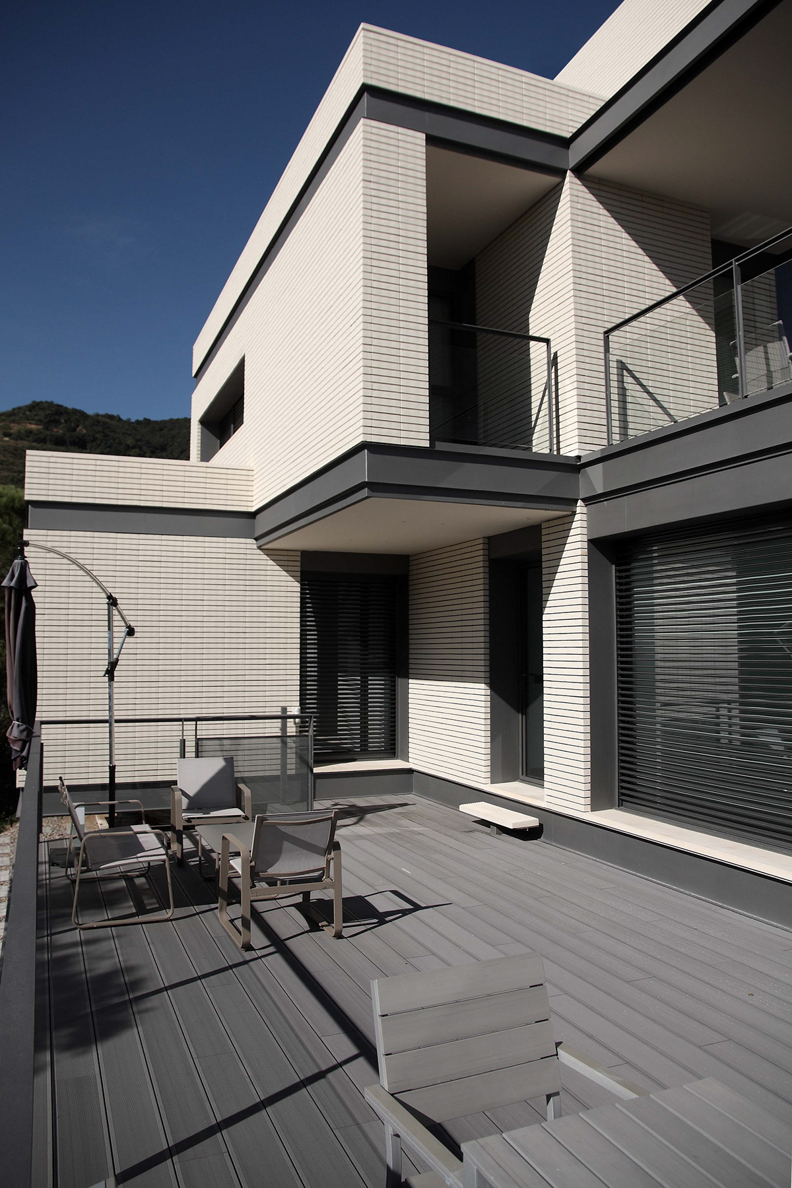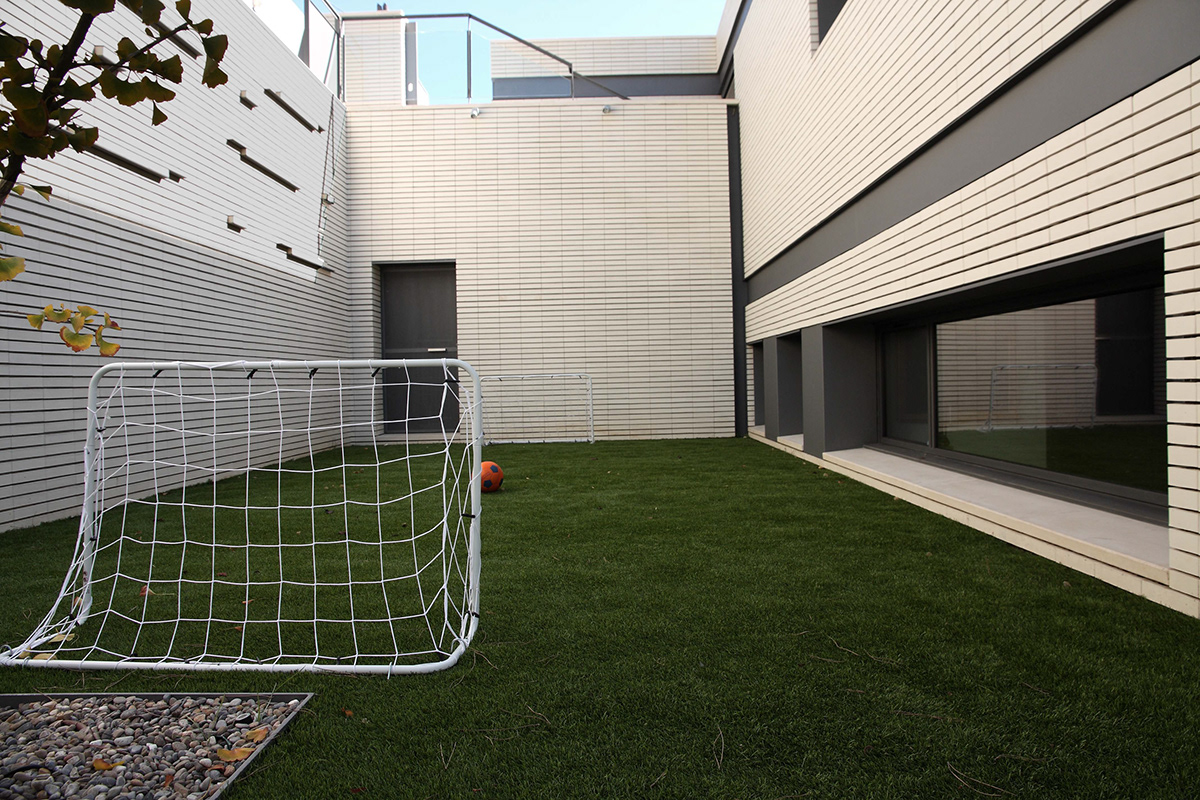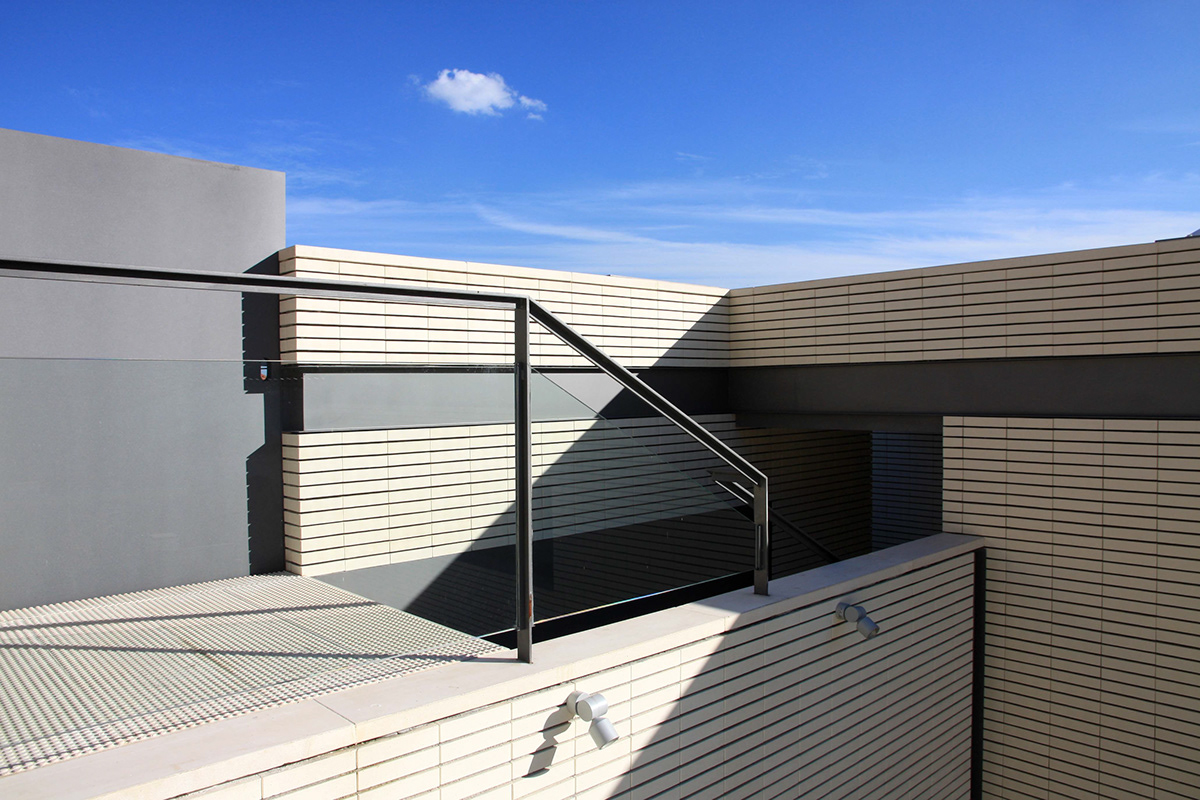D.O. ALELLA HOUSE
Alella, Barcelona, Spain
The architectural project consisted in adapting a single family house on a steep sloped plot in the coastal area of the Maresme in Cataluña. The town of Alella is known for its vineyards that, in many cases, are located on difficult topographical terrains, conforming a series of flat terraces with the best possible orientation to receive the proper weather conditions. The program of the project was adapted to similar circumstances, the descending slop has a south orientation and the view and ventilation come from the east. The inner spaces of the house had to be protected from the solar and thermal impact of an all day exposition. The main consideration was to build an exterior skin that provided an efficient insulation effect, for this purpose a special brick was used, a white klinker brick with an in-built ventilated exterior face. This material provides a ventilated outer façade without recurring to the well known claddings used in bigger constructions, giving the house a well deserved artisan and traditional construction method. Thick outside walls, horizontal openings, cantilevered roofs and orientating outside blinds did the rest.
Every important interior space was given an outside area, such as covered or opened terrace, trying to compensate the fact that a big garden was not possible. Very strict norms were to be followed, excavation and maximum height wise, so the program developed into a house that looks like a stair case from a cross section. The vertical circulation, consisting on a one core staircase and lift, is the only element that stays still between the floors, that shift like tectonic plates. In order to achieve privacy and comfort from an inverted access to the building, the program had to be conceived differently from a traditional one, the day area was placed on top of the bedroom´s floor, giving the dining room and living room the best possible views. Concrete walls go from one side to the other of the plot, giving the sensation that the outside areas are natural extension of the inside spaces. The result was a very energy efficient house, that opens and is adapted to a natural environment just on the edge of a Mediterranean pine forest.



















