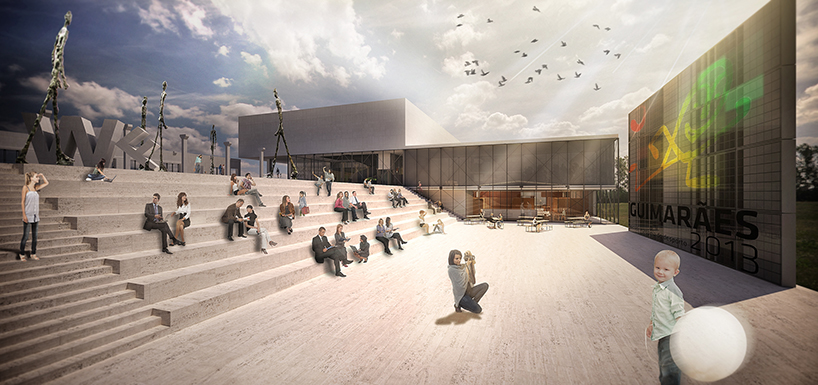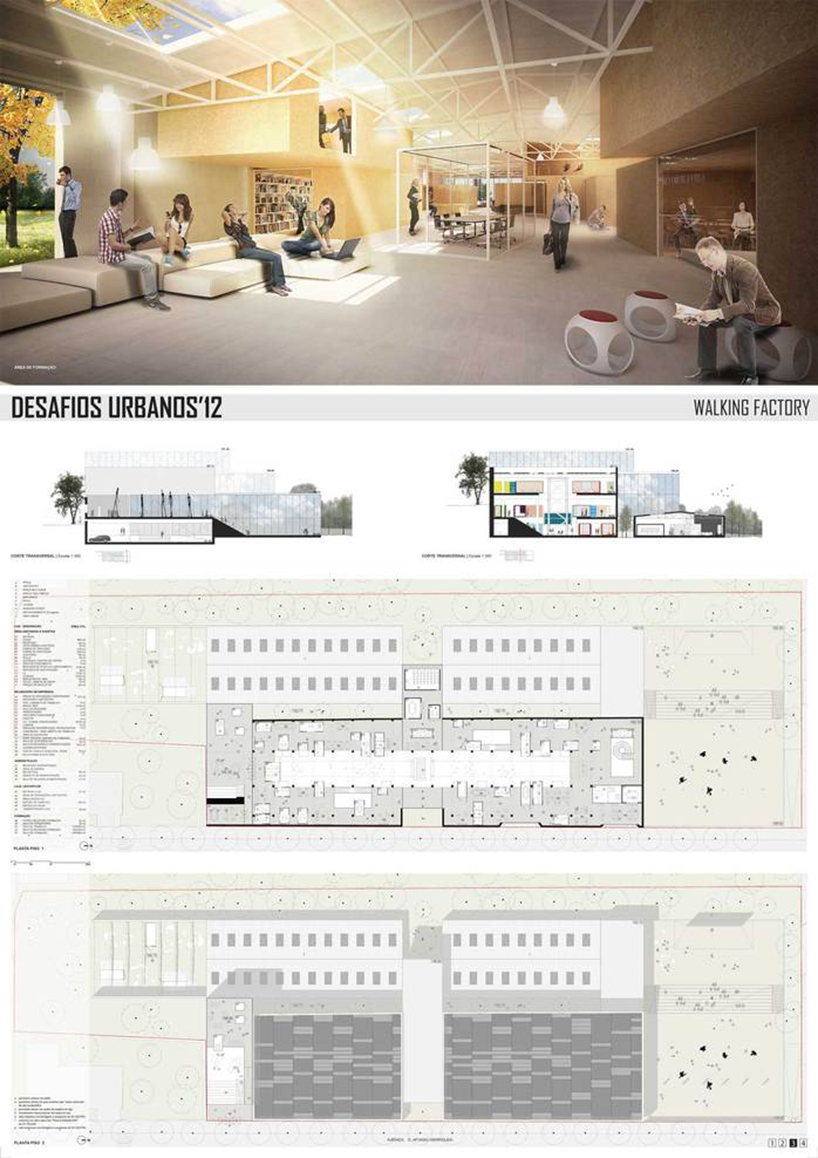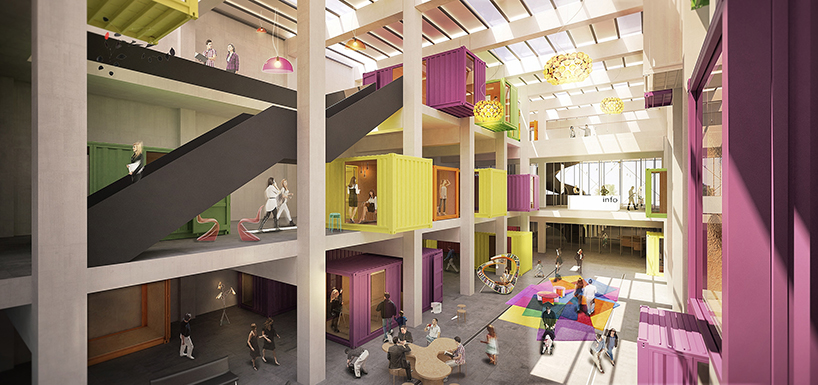MENÇÃO HONROSA - CONCURSO DESAFIOS URBANOS'12
PROJECT | Walking Factory
ARCHITECTURE | Mafalda Santiago e André Torres
3D | Santiago & Torres arquitectos
ARCHITECTURE | Mafalda Santiago e André Torres
3D | Santiago & Torres arquitectos
MODEL | Santiago & Torres arquitectos
LOCATION | Guimarães, Portugal
YEAR | 2013
LOCATION | Guimarães, Portugal
YEAR | 2013

Honorable Mention
The challenge in this architectural competition " DESAFIOS URBANOS'12" proves to be an interesting and multifaceted challenge, because it is the revival of a private industrial property, resulting in a long-term solution, ensuring the revitalization of the urban, changing the strategic positioning of the surrounding area, with direct effects on the development of dynamic business, commercial and socio-economic.
This contest encourages us to reflect on how to revitalize this property in particular, inserting it into a broader problem, namely to rethink the nature of industrial buildings, which occupy significant areas of Vale do Ave-Portugal and whose fate is at stake.
Currently these buildings, and land that supports them, are mostly marginalized and degraded, margins are not incorporated by cities or inland islands without activity and surveillance. It is here that the idea of "terrain vague" of Ignasi de Solà-Morales became fundamental to the interpretation of these urban voids and consequently to our conception of intervention in this territory.
These empty industrial spaces demonstrate the actual need to fill, need new activities, a new daily, a new relationship between space and society.
The revaluation of these abandoned and derelict places must depend for its humanization, make them spaces of belonging as "social construction".
Guimarães, for its location, gathers in its surroundings a wide range of resources for research and development, highlighting the University of Minho. With the teaching of engineering being polarized, has awaken new areas of research and development of products, liaising with the productive structure of the region, can contribute to strengthening the capacity of businesses located in this territory.
It is proposed to change, from a traditional industrial economy model to a model based economy in networking, knowledge exchange and multidisciplinary, disciplinary, interdisciplinary and multidisciplinary projects.
Being a free program intervention, the ideological concept of the proposal is based on programmatically enable these industrial buildings, transforming them into new experiential spaces by introducing a new generation of business parks host. Incubators for small and medium enterprises, superiorly qualified either through the provision of technology services and knowledge-intensive services, either via an innovative management model.
This new generation of enterprise parks would be endowed with diverse valences, each incubator companies have their expertise in a subject area that is relevant and maximize the productive resources of the area in which it installs.

Board 1/4

Board 2/4

Board 3/4

Board 4/4
The proposed system network will only be possible if each incubator has its theme of specialization. This way for the building in question, we propose to develop and enhance the theme of the training, as it is the building model to implement the strategy for revitalizing the industrial Vale do Ave.
The program appeared to be implemented with the following question:
How can we act in this particular territory, but with a common strategy to unify these industrial structures dispersed throughout the Vale do Ave?
The answer to that question launched us to implement an innovative program, revitalizing this building as a model to be applied in other structures that are marginalized. This building will be the headquarters of the business of Vale do Ave, a wrapper, container companies with a set of features, dimensions and very distinct activities that promote synergies through the possibility of mobility within the network of incubators throughout the region. It is here that the concept of "Walking Factory" has become central to our conception of intervention in this territory.
It is not just a static container companies and constant, but interpreted as living organisms constantly changing, companies will be able to move this network of business parks optimizing their growth both in terms of markets, cooperation, resources, joints with various entities and public targets.
The whole concept of intervention materializes from the implementation of PODS, container companies, operate as mobile workspaces, dimensions and modular configurations, allowing work separately or together. The PODS, common elements across the network of parks proposed enterprise, maximize the mobility and flexibility of the companies, organizing and structuring, a common logic all these territories.
The existing building, the two bodies, will be kept, composing volumetry, suffering a "debugging" the release of a set of unnecessary elements, reducing them to their essence volume.
The current building, who occupys the entire available area of the lot, does not release public space, always crucial in this type of equipment.
Thus it is envisaged the demolition of the shed roof body facing the Avenue, keeping the elevation of granite that serves as protection of the square, public space resulting from the demolition.
The implementation of the new volumetric strategy tries to change the feeling of impenetrable wall face of the volumetry on the existing Avenue, foster a strong and frank relationship between the visual and pedestrian urban space and the interior of the lot and ensure the link between the two existing bodies.
The three new volumetric, implanted transversely to the two buildings, will adjust the strong slope of Avenue D. Afonso Henriques. These three bodies function as the transparent "tear" and illuminate the volumetric and organizing the existing hierarchizing the three hits and the new functional program.
The organization and management of spatial PODS is the result of a reflection on the workspaces and coworking theme. Thus, it is expected to endow this building open work areas, rest areas and pause, small bookstores, snack | bar, meeting rooms, presentations, conference rooms, exhibition area and temporary stairs that serve as amphitheaters for debates and informal lectures on the most diverse topics. Making the spaces between PODS, creative, participatory places, enabling a wide range of activities that promote the concept of meeting points.
The program appeared to be implemented with the following question:
How can we act in this particular territory, but with a common strategy to unify these industrial structures dispersed throughout the Vale do Ave?
The answer to that question launched us to implement an innovative program, revitalizing this building as a model to be applied in other structures that are marginalized. This building will be the headquarters of the business of Vale do Ave, a wrapper, container companies with a set of features, dimensions and very distinct activities that promote synergies through the possibility of mobility within the network of incubators throughout the region. It is here that the concept of "Walking Factory" has become central to our conception of intervention in this territory.
It is not just a static container companies and constant, but interpreted as living organisms constantly changing, companies will be able to move this network of business parks optimizing their growth both in terms of markets, cooperation, resources, joints with various entities and public targets.
The whole concept of intervention materializes from the implementation of PODS, container companies, operate as mobile workspaces, dimensions and modular configurations, allowing work separately or together. The PODS, common elements across the network of parks proposed enterprise, maximize the mobility and flexibility of the companies, organizing and structuring, a common logic all these territories.
The existing building, the two bodies, will be kept, composing volumetry, suffering a "debugging" the release of a set of unnecessary elements, reducing them to their essence volume.
The current building, who occupys the entire available area of the lot, does not release public space, always crucial in this type of equipment.
Thus it is envisaged the demolition of the shed roof body facing the Avenue, keeping the elevation of granite that serves as protection of the square, public space resulting from the demolition.
The implementation of the new volumetric strategy tries to change the feeling of impenetrable wall face of the volumetry on the existing Avenue, foster a strong and frank relationship between the visual and pedestrian urban space and the interior of the lot and ensure the link between the two existing bodies.
The three new volumetric, implanted transversely to the two buildings, will adjust the strong slope of Avenue D. Afonso Henriques. These three bodies function as the transparent "tear" and illuminate the volumetric and organizing the existing hierarchizing the three hits and the new functional program.
The organization and management of spatial PODS is the result of a reflection on the workspaces and coworking theme. Thus, it is expected to endow this building open work areas, rest areas and pause, small bookstores, snack | bar, meeting rooms, presentations, conference rooms, exhibition area and temporary stairs that serve as amphitheaters for debates and informal lectures on the most diverse topics. Making the spaces between PODS, creative, participatory places, enabling a wide range of activities that promote the concept of meeting points.

Foyer

Incubator

Incubator

Training Area

ShowRoom

The functional program proposed for Walking Factory, includes the installation of a set of support services to business, covering areas for meetings and conferences, training, business incubation, administration area and all complementary areas necessary for the proper functioning of the building .
WALKING FACTORY | EXPORT YOUR IDEA
http://www.santiago-torres.pt
WALKING FACTORY | EXPORT YOUR IDEA
http://www.santiago-torres.pt

