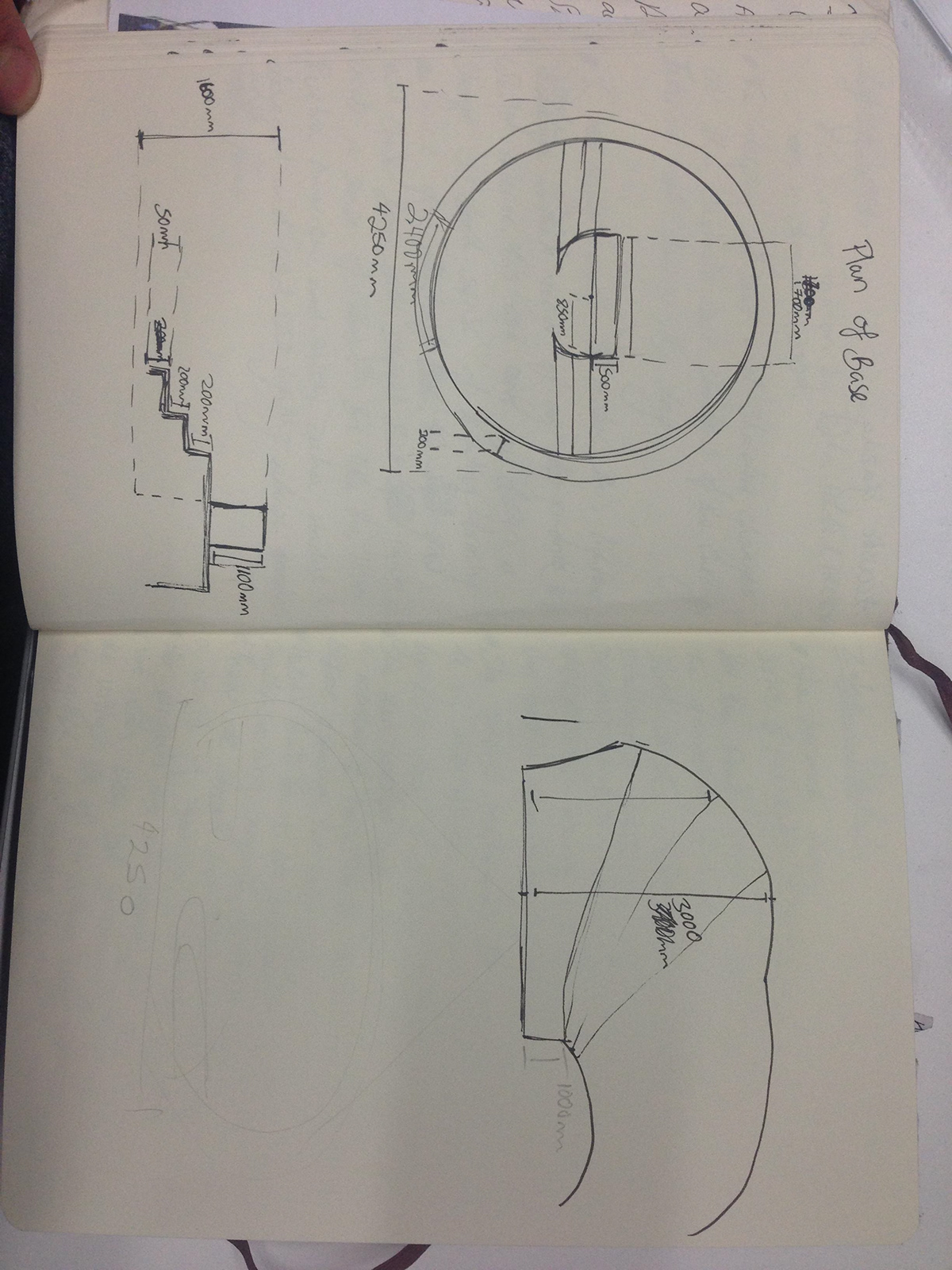Flow of Sound DJ Booth
I have Designed this project so that it is very futuristic or you could say utopias in which will give the user a sense of new. This will enable the users to become more cautious of new design and will logicallyThe users are students of Ravensbourne.
My chosen Area is on level 7 and my design which is a DJ booth basically flows down to level 4 using sound travel to shape its form. When designing my project it was a proceeding inspiration of Zaha Hadid. I used her technique of using my surroundings to form my shapes and flows, which was the connection between sound travelling and my shapes and flows. I designed my shape forms and flows by using the projection of sound and ways it can travel. As we know sound Travels in wave lengths and within my research i found out that sound can travel when compressed and pushed out again using its energies.
This is where Anish Kapours The Unilever series in 2002, paid a big importance within my design his artistic design is able to intake sounds and project them out again at the other end. as this design uses the sound compression technique. from researching this design i will now be using the same material methods which are steel rings joined together by a single span of PVC plastic membrane. The PVC will flow from level 7 to 4 allowing sound to travel down and allows students on level 4 to whats being played within the dj booth when they are free or on there launch breaks.
i have also added the style of zaha hadid and how she uses LED lights which flow withing her projects and hold that warm glow as we can see from zaha hadids project the Hotel Puerta America.
Zaha Hadid uses a lot of white within her projection as we can see, because white is the colour of most complete and pure and is the colour of perfection. I have involved a white interior of my DJ booth as i was wanted to get across the sense of clean perfection.
i have also researched that Vinal spinning djs have to have a perfectly stable spinning records or the pin can scratch the records, therefore a concert base is required to ensure stability of the records from the vibrations of the crowds dancing feet.
materials overall;
concrete
wood
plastic PVC
sound insulation - acoustics holding of; 20mm acoustic mineral wall - 20mm plasterboard - 20mm sound proofing matt - 20mm plasterboard- 20mm =white glossy effect plastic
Glazed doors
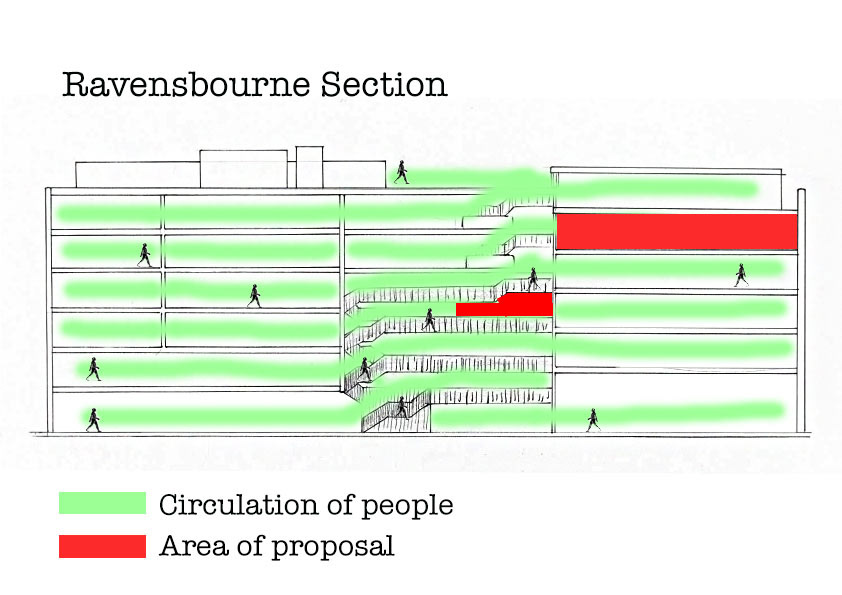
Circulation to my "Flow of Sound" Dj booth
This is my sectional drawing of Ravensbourne edited on photoshop which illustrates the movement and circulation throughout the building to my proposed area as we can see it is based on level 7 and then the flow of sound creates this fabulous structural shape flowing to level 4.
My Propsoal "Flow of Sound" Dj Booth
Here is my propsal which is named Flow of Sound. Below are Rendered perspectives of Flow of sound giving you the basic geometry and mass of this Dj booth Design concept. The Software i used to communicate my concept was by using CAD 3D and Photoshop.

This render is showing the entrance into my DJ booth concept as we can see the class doors

Here we can see the human experience of how people will circulate in and out of my Concept/DJ booth

This render shows the inside perspective of my DJ booth as we can see the set up.

This is a perspective of how my DJ booth Concept will look as we enter and how people will use my DJ booth. As we can see there are two sets of stairs one where student can walk up onto and the other is for when walking of the set/stage area.

This Render translates a broad imagery of what my Design concept looks like and we can actually now understand how sound will travel through my conecept into its second area whcih is from level 7 to level 4.

This Render is brilliant as it shows its geometry and mss throught the site of the various levels of ravensboure from level 7 to 5 to 4.

Great visual of the Human experience and how this space will be used. This shows great communication and visual of how people use my concept.


Another great visual of how the second part of my DJ booth will be used located on level 4. As we can see level 4 is a place for students to relax and are able to have a break from hard work which is why my concept is perfect for the two areas. It allows students to relax and learn simultaneously.
Drawings with proposal

Measured Perspective capturing the human experience

Elevation Scale 1:50 with proposal
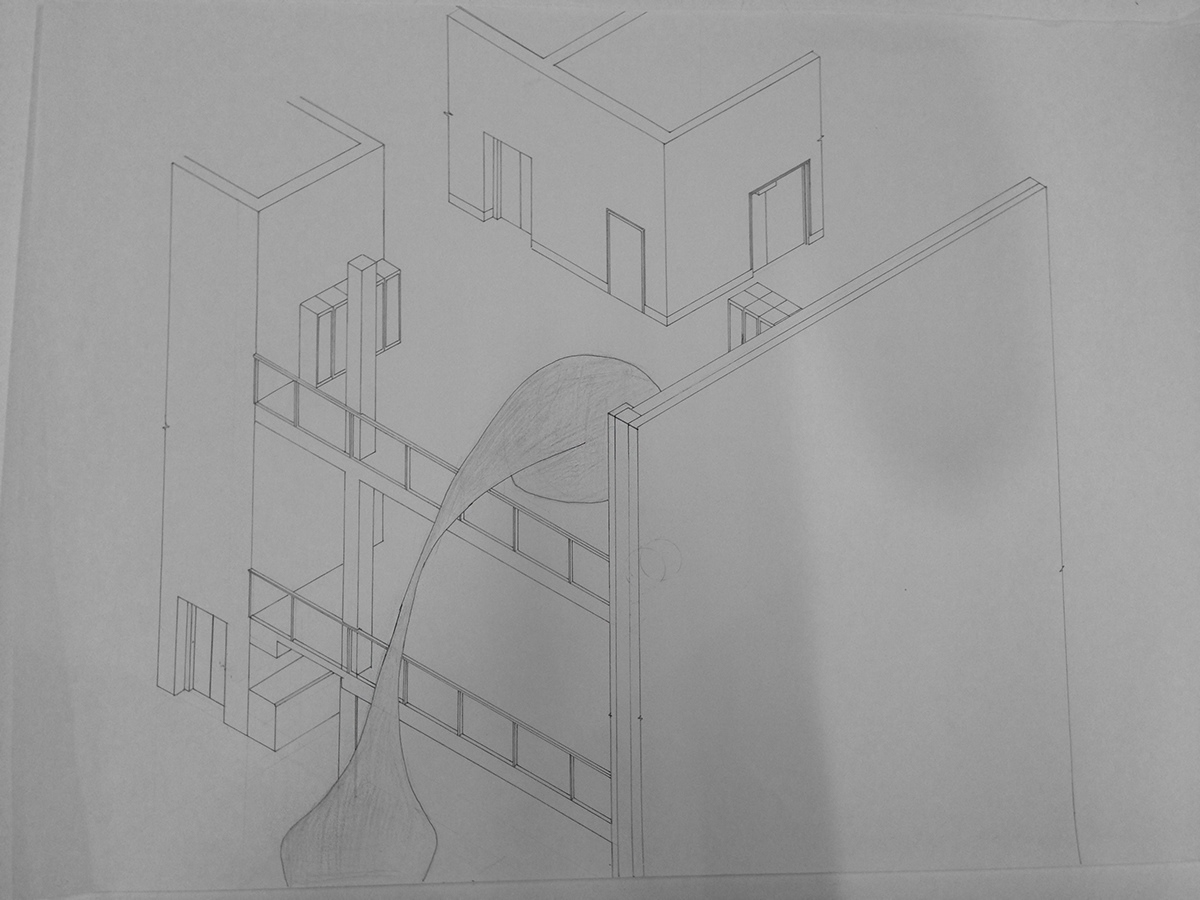
Axonometric scale 1:50

Section Axonometric scale 1:50

Section Perspective scale 1:50

Plan of Proposal scale 1:20
Model
Here are images of my structure showing its geometry and mass only.
The models are at a scale of 1:50.
The Model itself is not rendered as it only represents how my intervention uses up its area and how it works.
These two last models scale 1:50 structure basically shows what the structure of the inside my DJ booth is like and how people will use the area.
Viewing my area



The Process before producing this utopias beauty
This section is giving you a basic over view of my journey throughout this project, explaining how i come up with the design idea, who were my inspiration and a build up of research to back up my idea..

First my team and i had to survey the area given to us . This used a l good amount of team power to actually get these acurate measurements. From gaining these measurements we were then able to process these measurements to form scaled technical drawings below which show my Plan, Section, Elevation, measured Perspective and Axonometric drawings.

Scaled Plan view scale 1:50 with measurements

Plan Scaled 1:50

This shows my basic research of how much this area on level 7 is used on a daily basis

Plan Scaled 1:50 demonstrating the circulation around level 7 within my chosen area. This diagram enables me to locate the parts of my area which are not used regularly and locates where i can base my proposal without causing any inconvinience.

Section scaled 1:50

Axonometric Scaled 1:50 which comunicates the mass of this area throught the scaled figures

Axonometric scale 1:50 showing the level 5 floor beneath my area in level 7

Measured perspective
Zaha Hadid Research



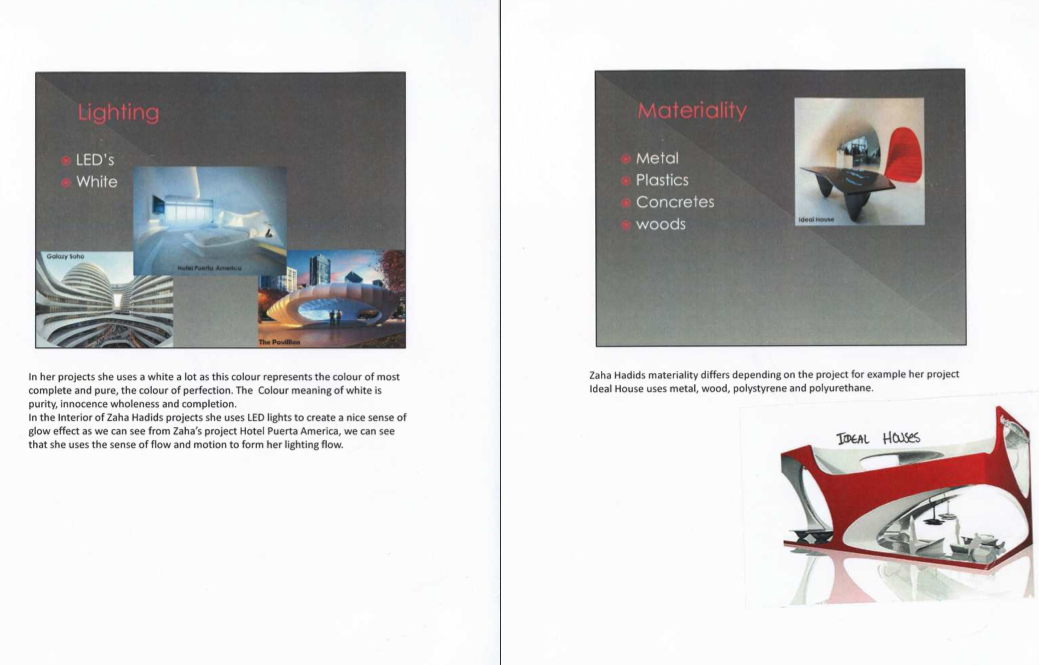



Research of My Assigned Architect Zaha Hadid.

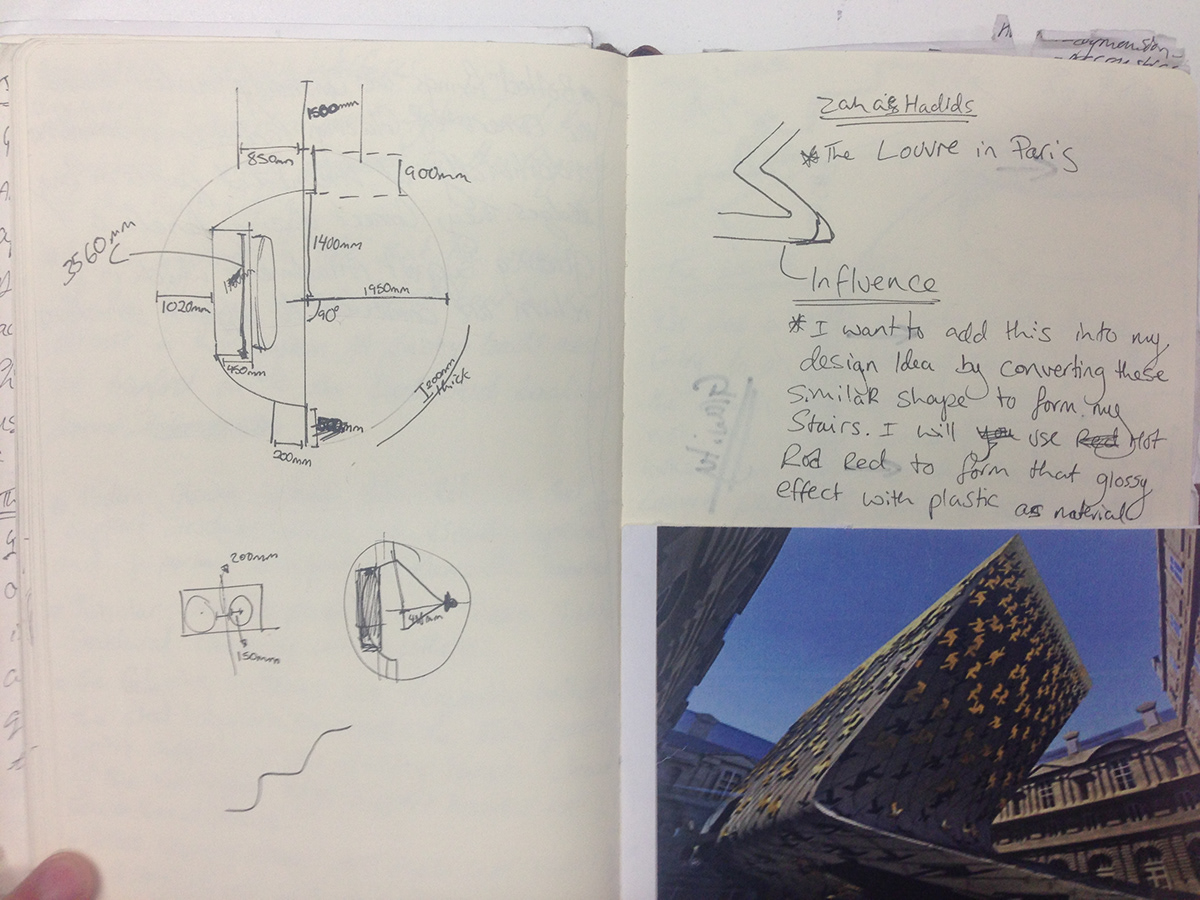

Anish Kapour's "The Unilvers"








Basic Human Dymensions/ Anthropometrics
Here is my research which had given me a huge heads up when designing my intervention as this allows me to know the hieghts of my intervention should be following the British Architects standards

Drawing people/ Details
This part of my journal basically






Below are images of my journal which basically tells the story of how i come over the idea, if you look i had in mind around 5 different concept and the 4 of them all had problems. The last was a great intervention as it involve two spaces within the University One major on level 7 and also a minor area within level 4 as sound travels through this Blue PVC tube.

1st Design
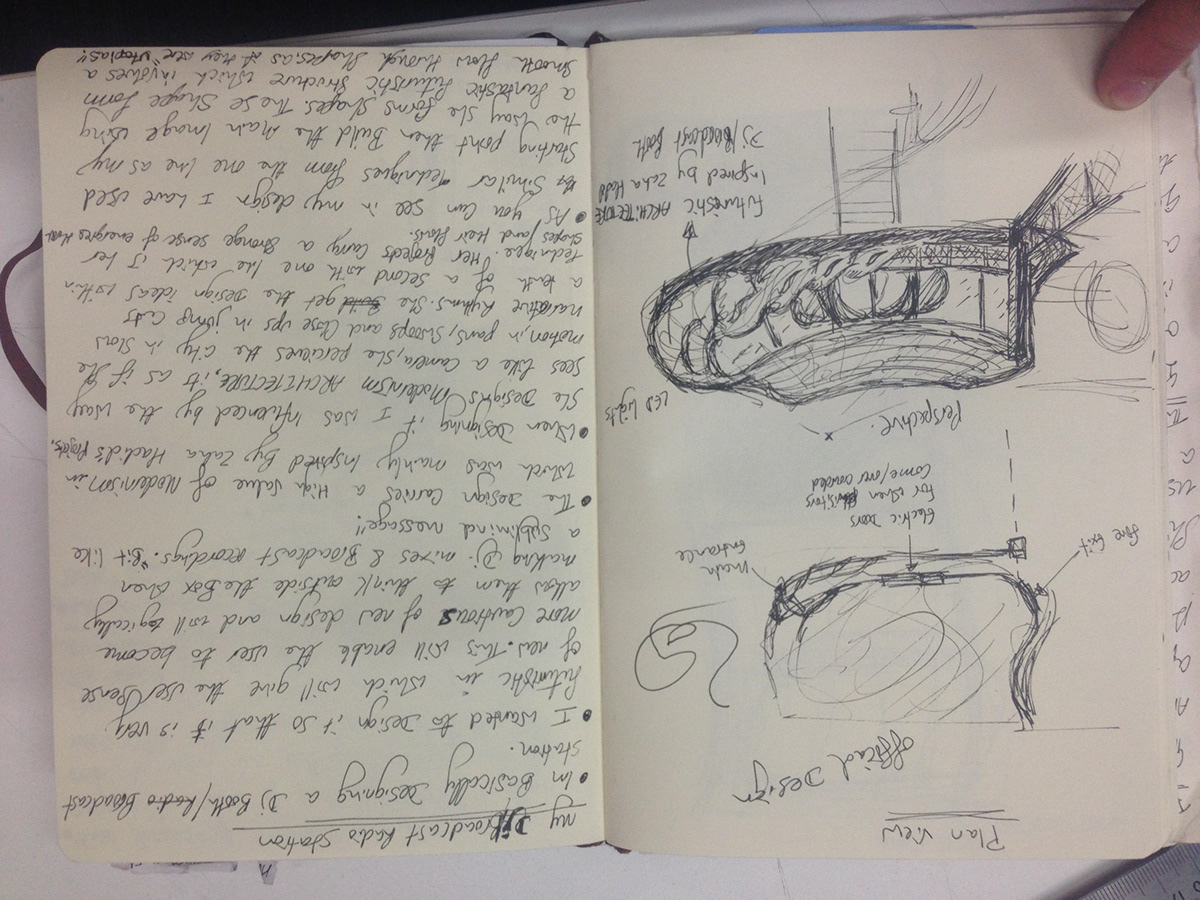

2nd design

3rd design idea





4th Design Idea
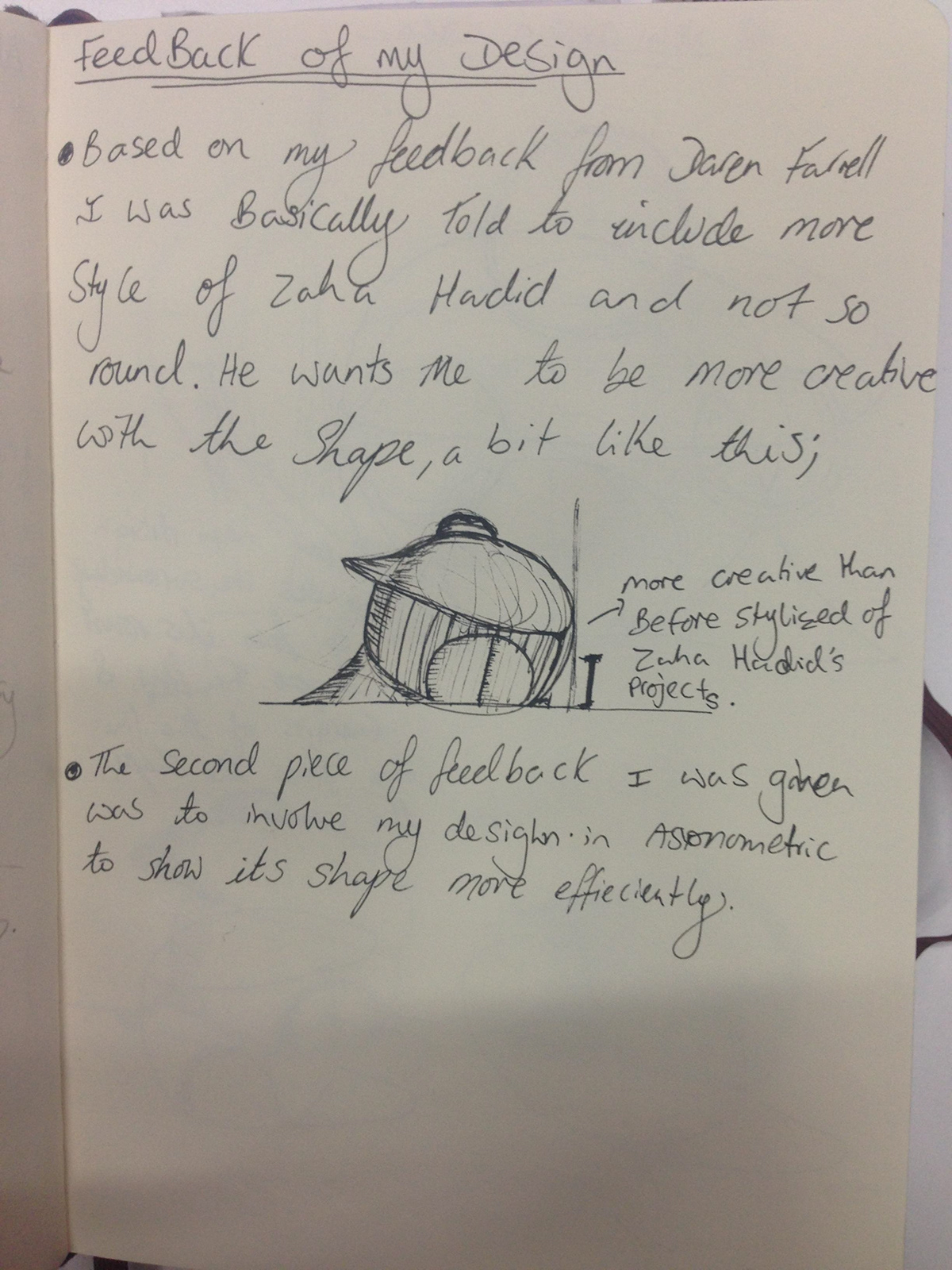


5th Design Idea





