UNICORN THEATRE
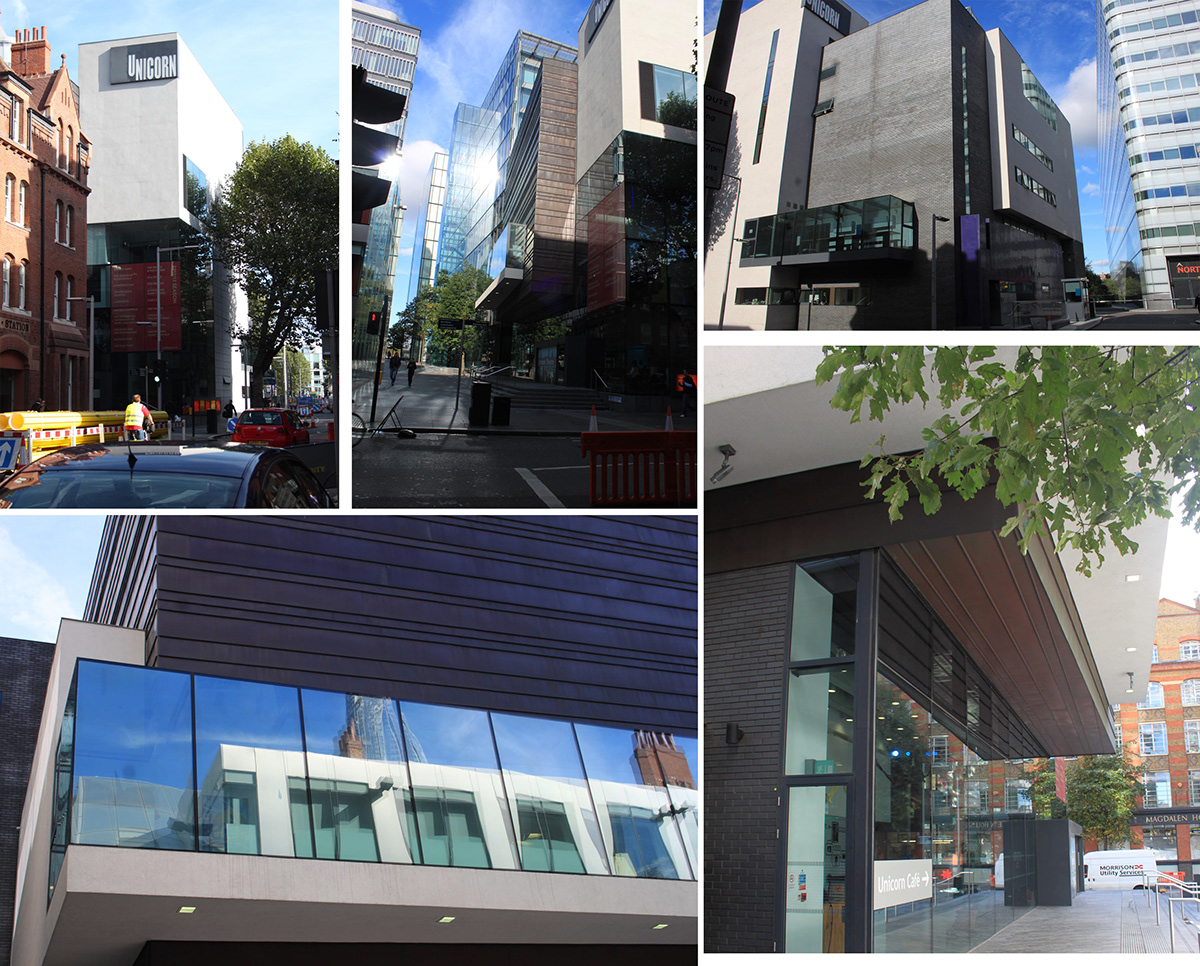

Quick sketches
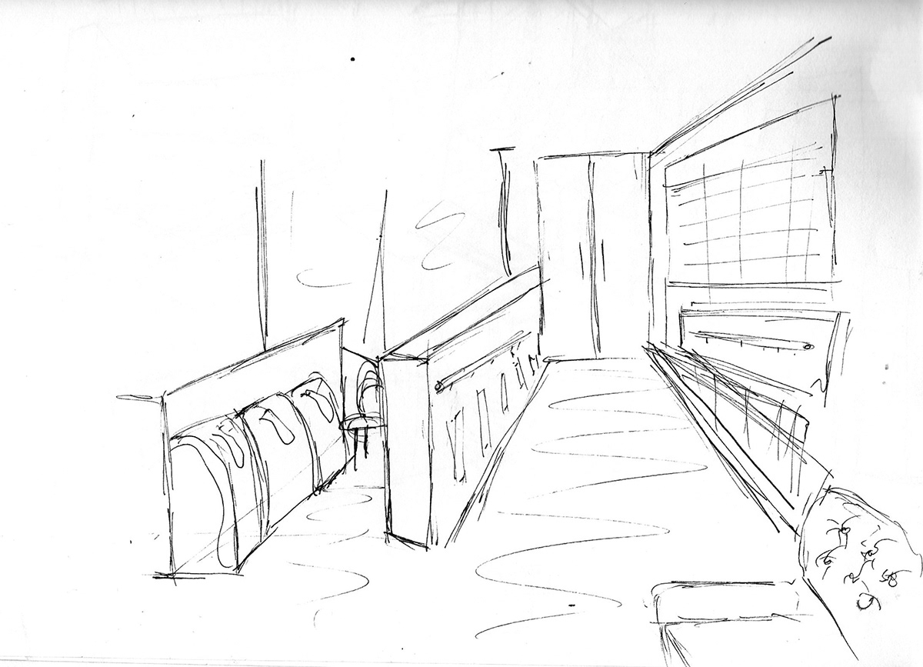
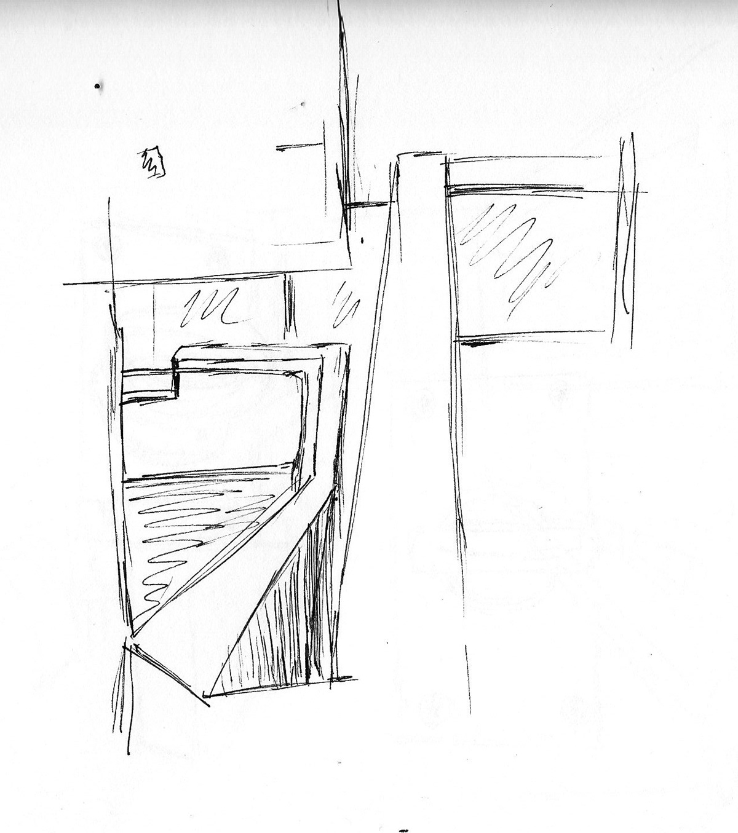








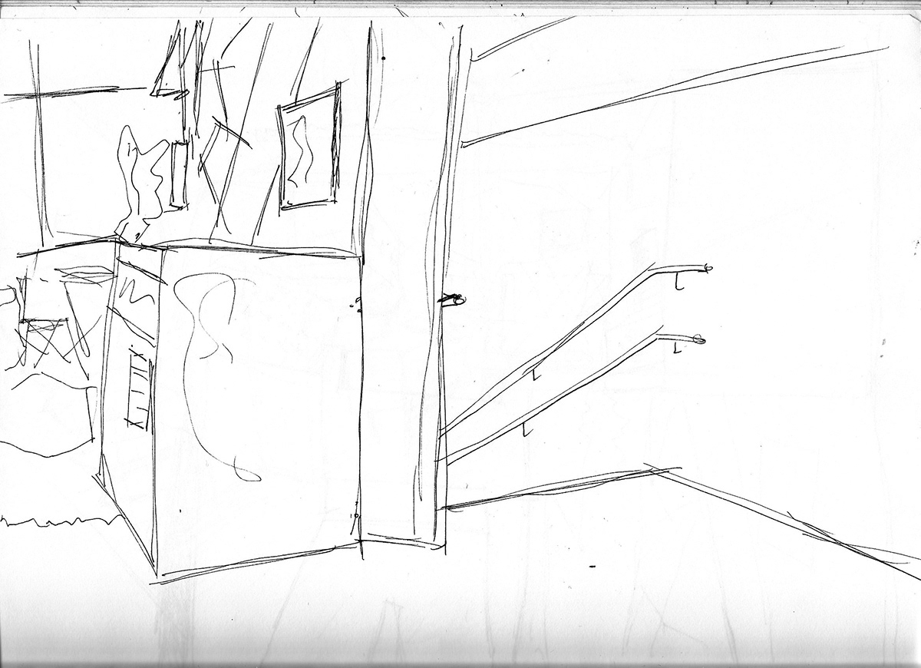
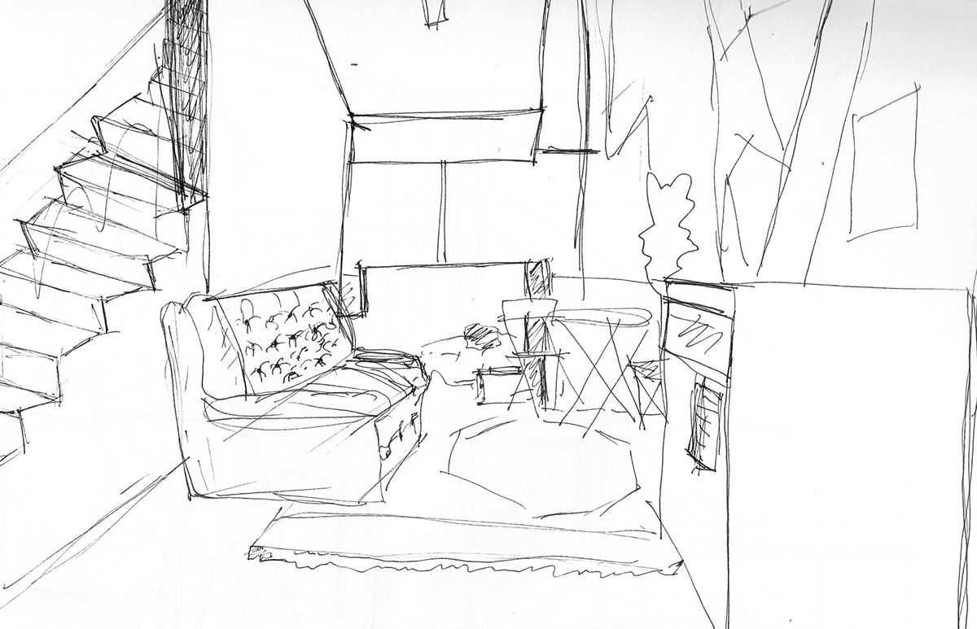
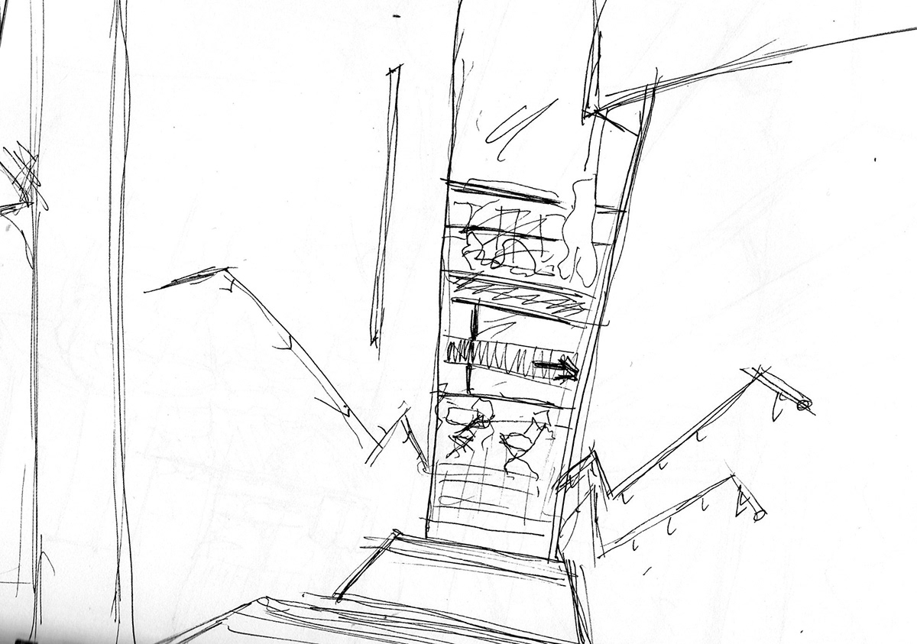
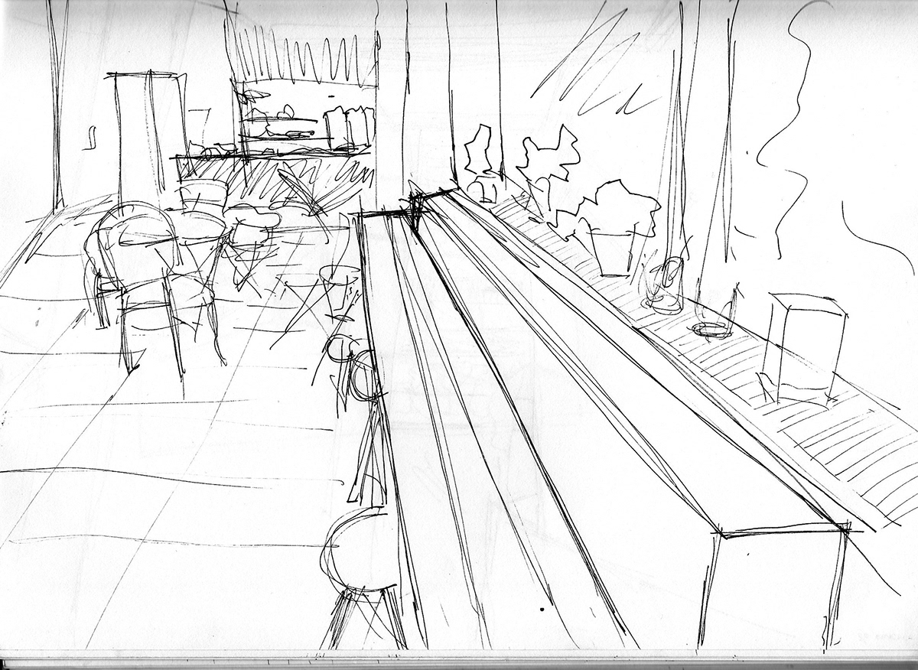


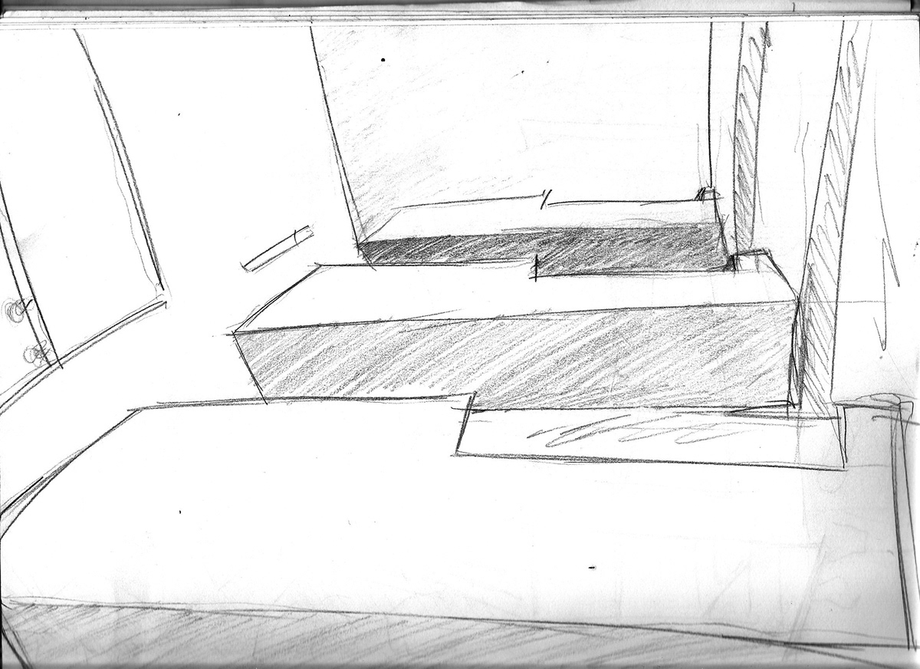

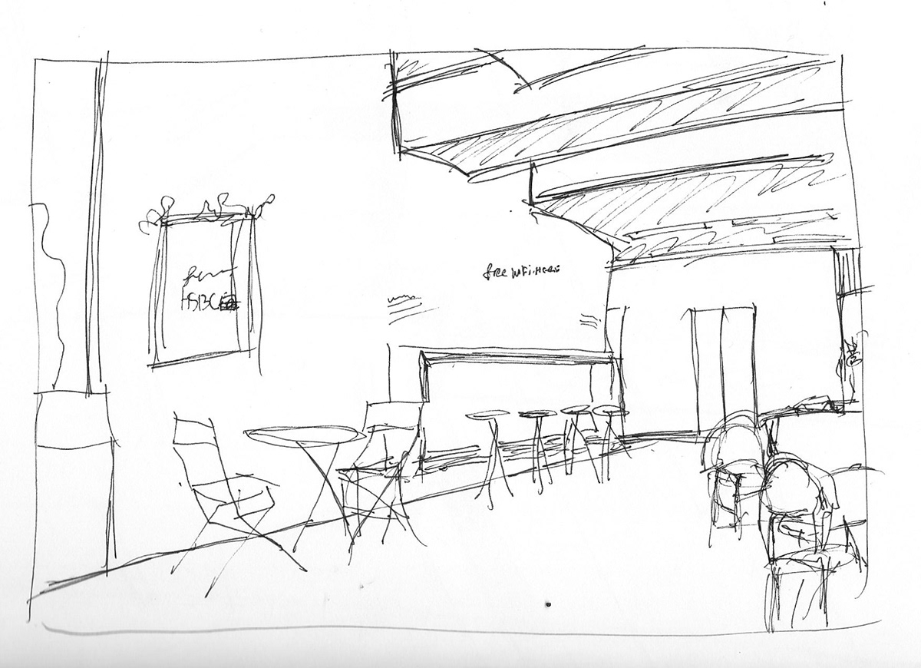
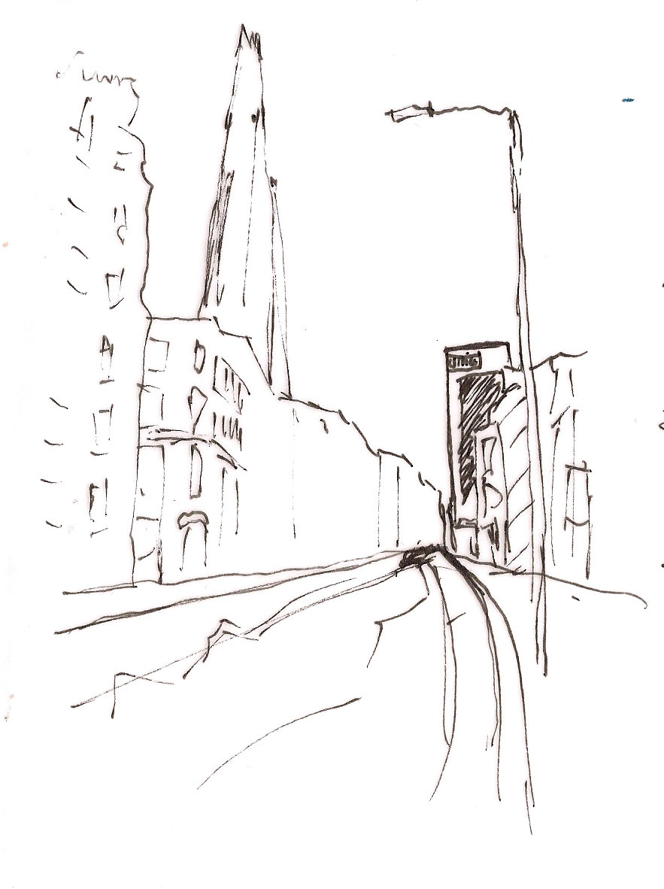
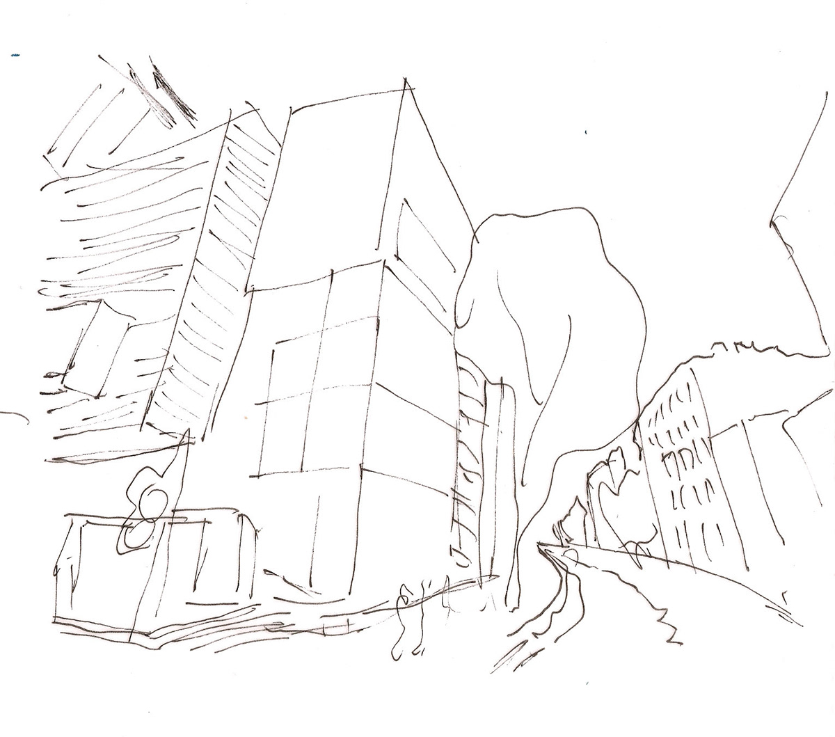
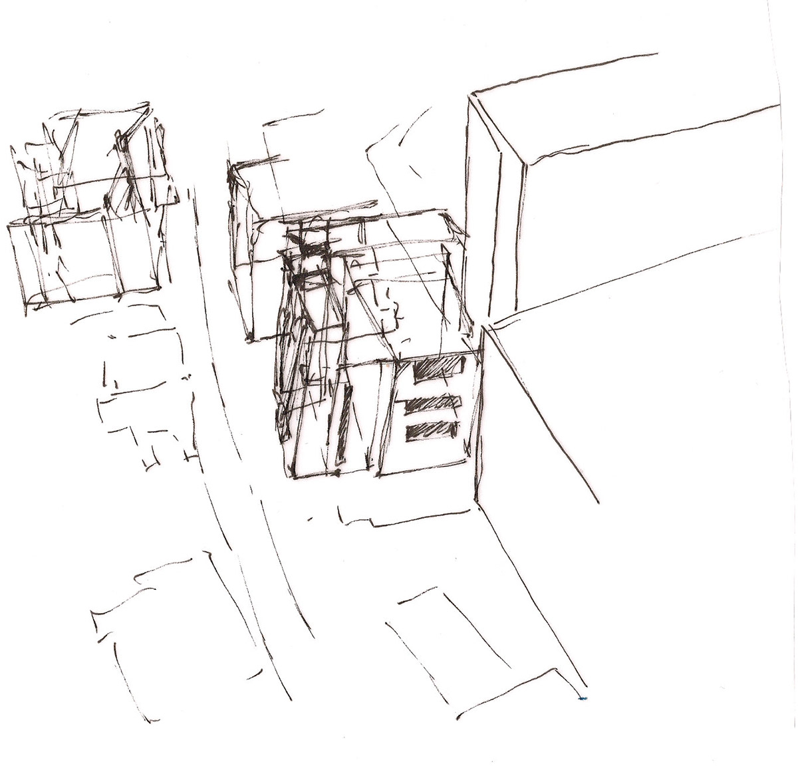
Textures and details

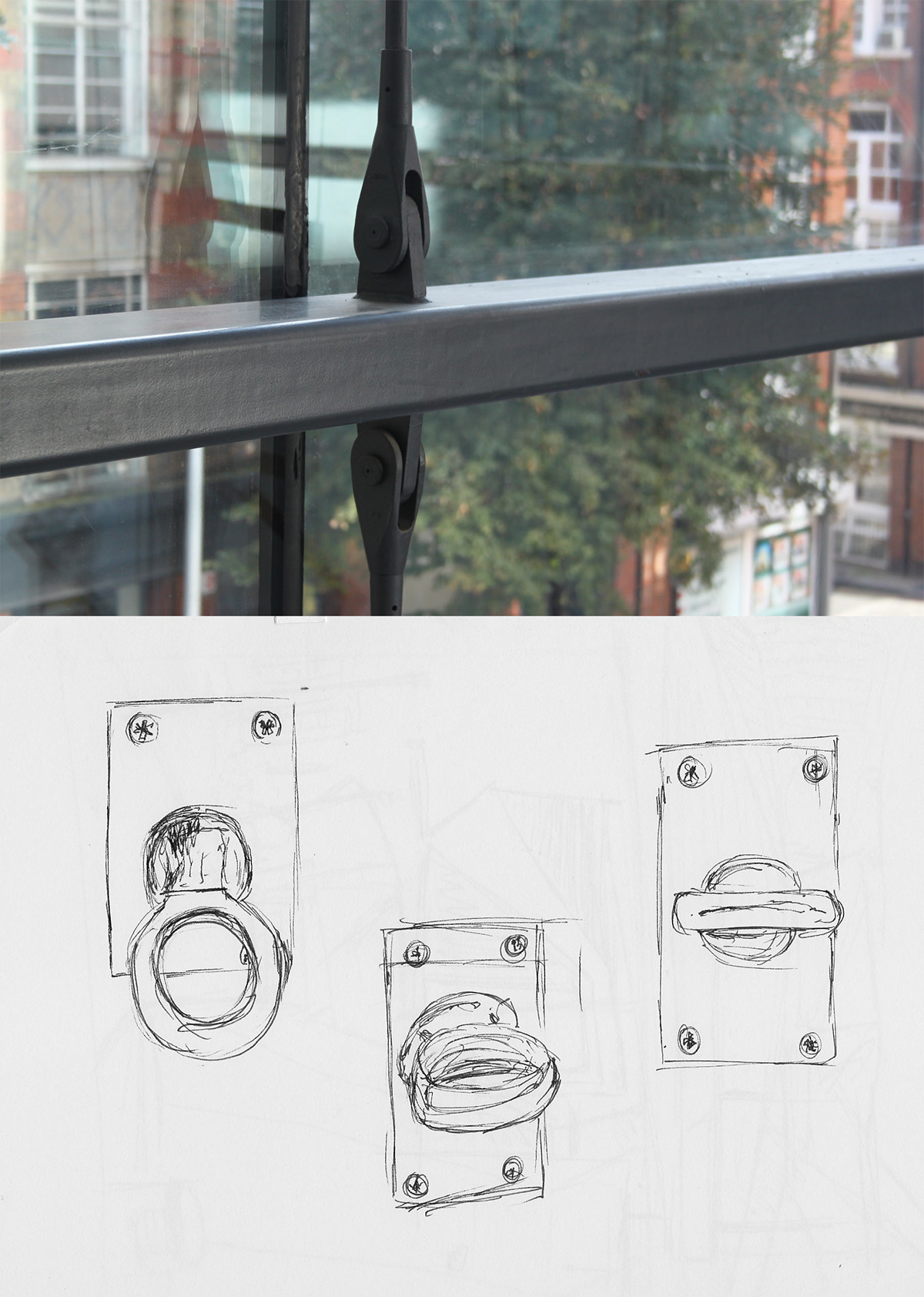
At my first visit to the unicorn theatre it was hard to understand that the building was built with children in mind. This was because the building itself felt very serous and aesthetically did not look as if children would enjoy spending time in it. The ceiling is very high at the ground level looking up which I thought i first would slightly intimidate young children and the colours used on the fabrication of the buildings seem to be calming brown and white colours that may be more suitable for an older audience.
However as I visited the building more and more I started to recognise elements of the building that indicate the purpose of the building and the audience it was built for. For example there are two stair railings one at a lower level to the other making it easier for children to reach. Also the different kind of furnitures and the bright colours of the furniture such as the chairs that invites children and welcomes them.
As I started to recognise these elements of the unicorn theatre i started seeing it in a more unique perspective. The building is for children, allowing them to see things differently, giving them a sense of respect a like buildings such as The City Hall which pays respect to the users through the design on the buildings. But whilst doing this it consists of little details that make the building suitable and comfy for children. The buildings combined with those little detail allow the space to have a welcoming and warm atmosphere.
However as I visited the building more and more I started to recognise elements of the building that indicate the purpose of the building and the audience it was built for. For example there are two stair railings one at a lower level to the other making it easier for children to reach. Also the different kind of furnitures and the bright colours of the furniture such as the chairs that invites children and welcomes them.
As I started to recognise these elements of the unicorn theatre i started seeing it in a more unique perspective. The building is for children, allowing them to see things differently, giving them a sense of respect a like buildings such as The City Hall which pays respect to the users through the design on the buildings. But whilst doing this it consists of little details that make the building suitable and comfy for children. The buildings combined with those little detail allow the space to have a welcoming and warm atmosphere.
Developments of my sketches, mainly focusing on the relationship between the Unicorn Theatre and its surrounding buildings. Also covering the city, the building and the body and using section, elevation and perspective drawings
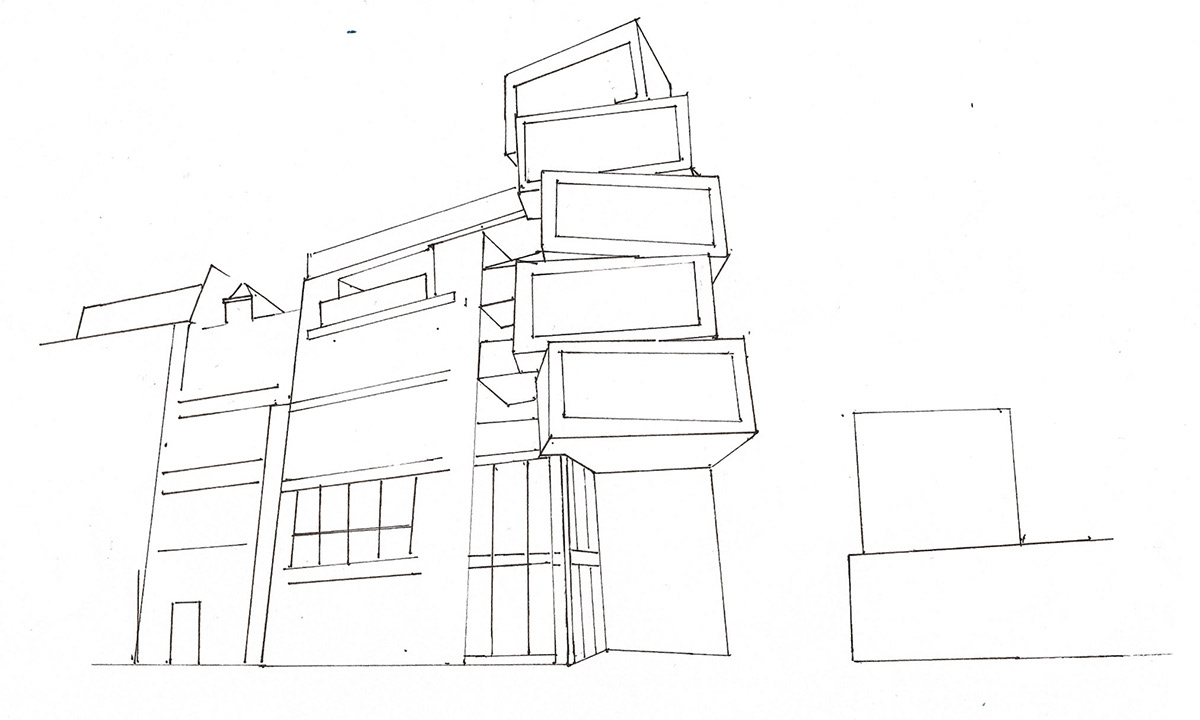

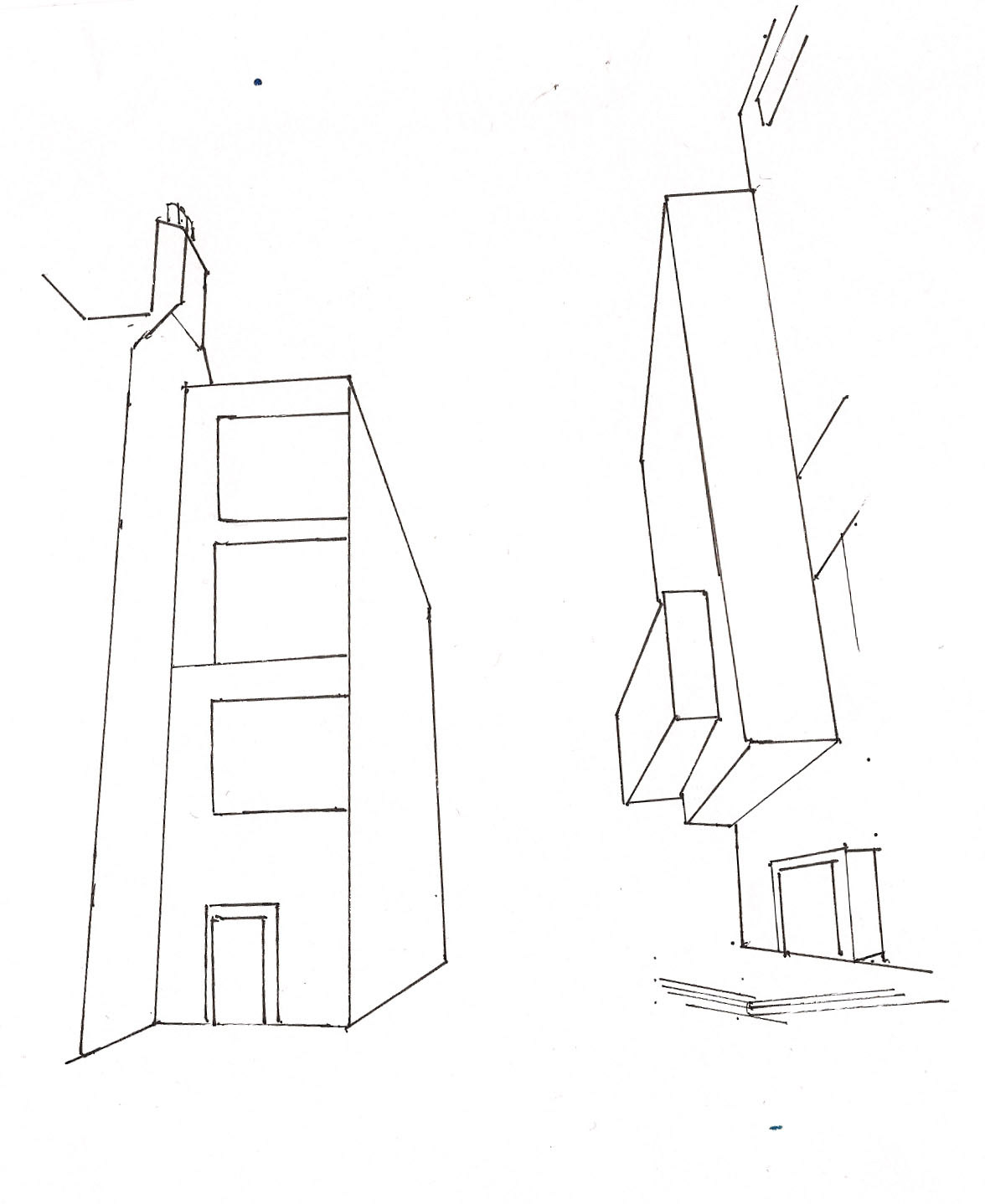

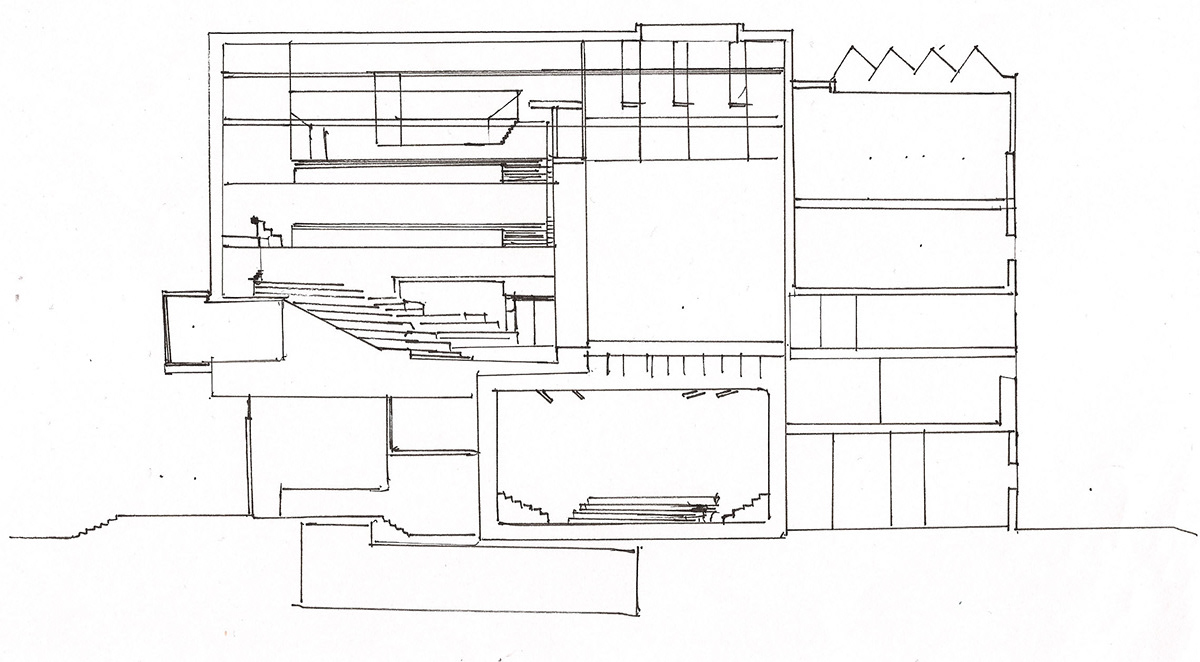



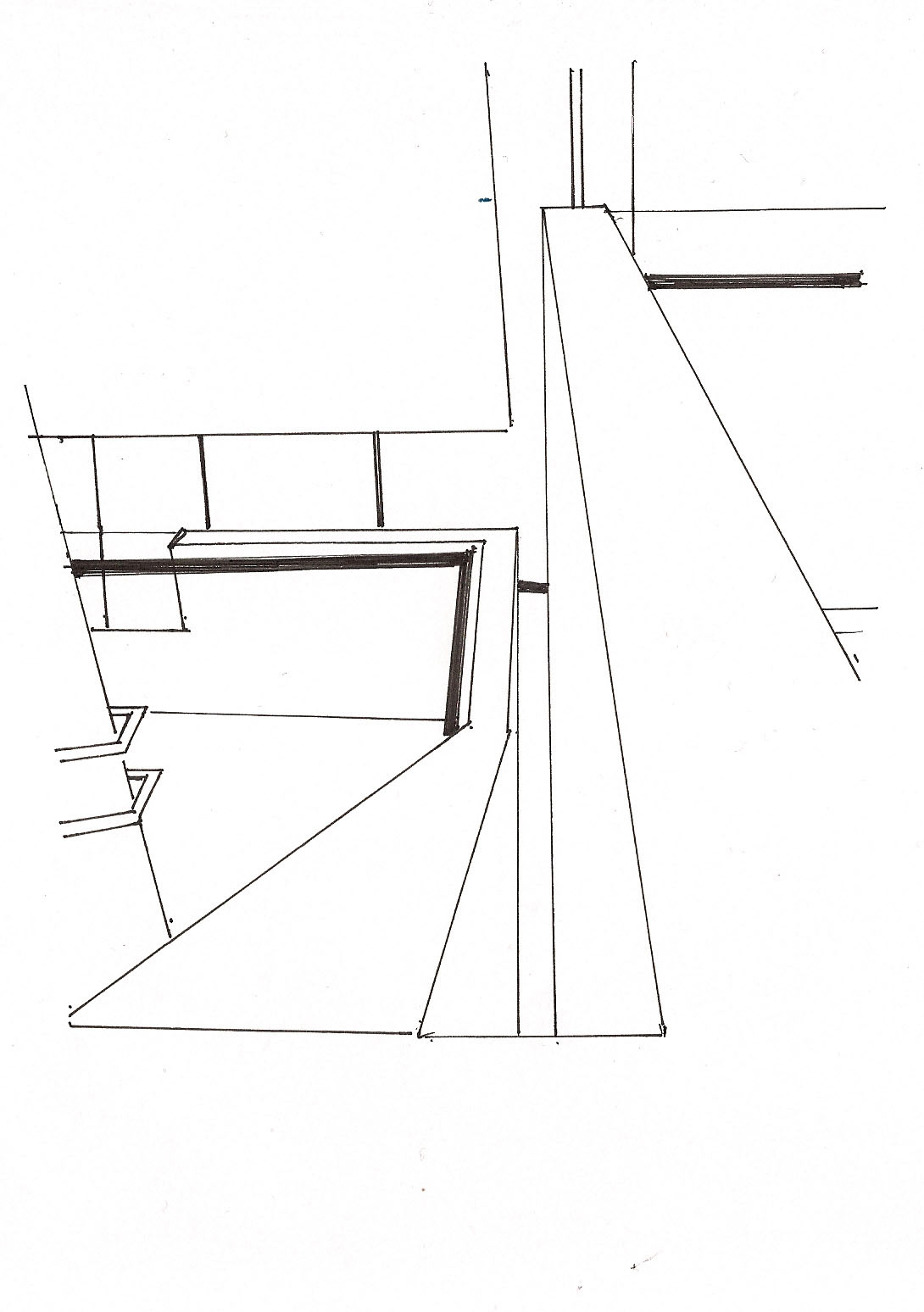

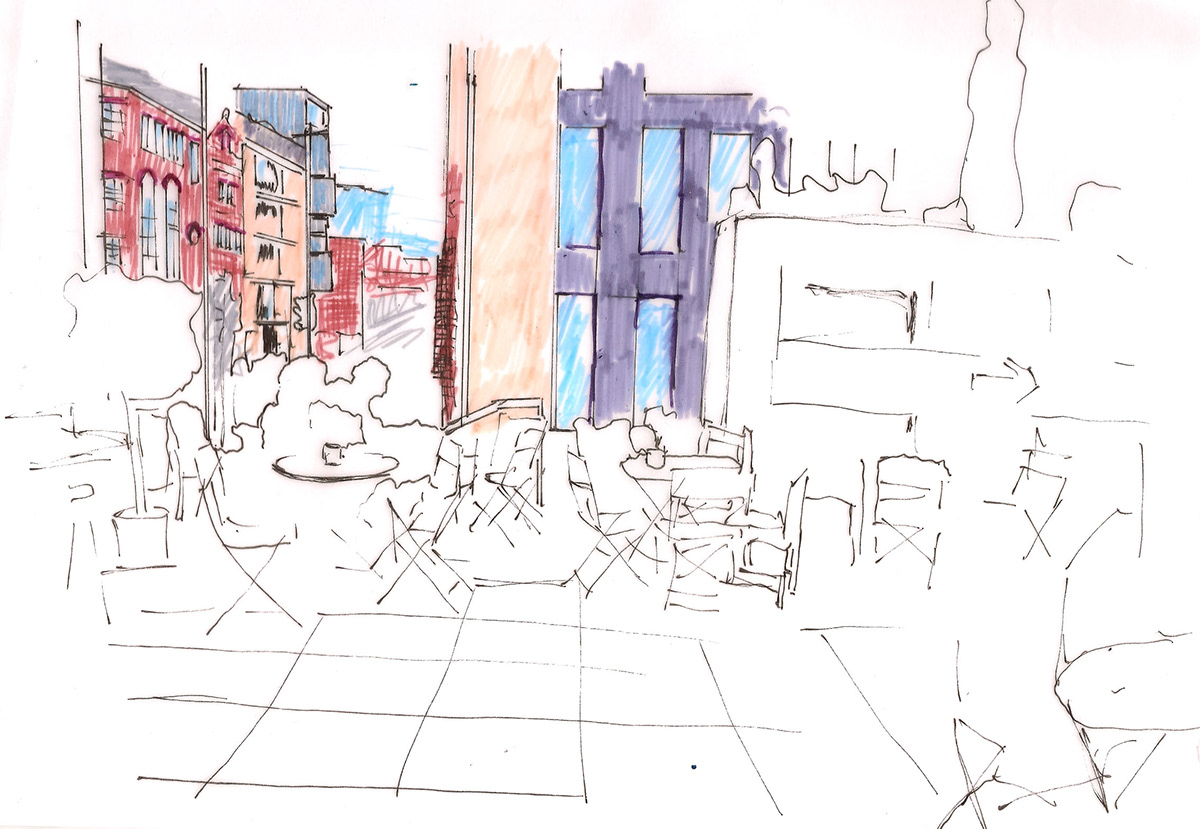
These are coloured developments of some of my sketches , although i did not want to portray my concept using colours as i wanted straight lines minimal finish.
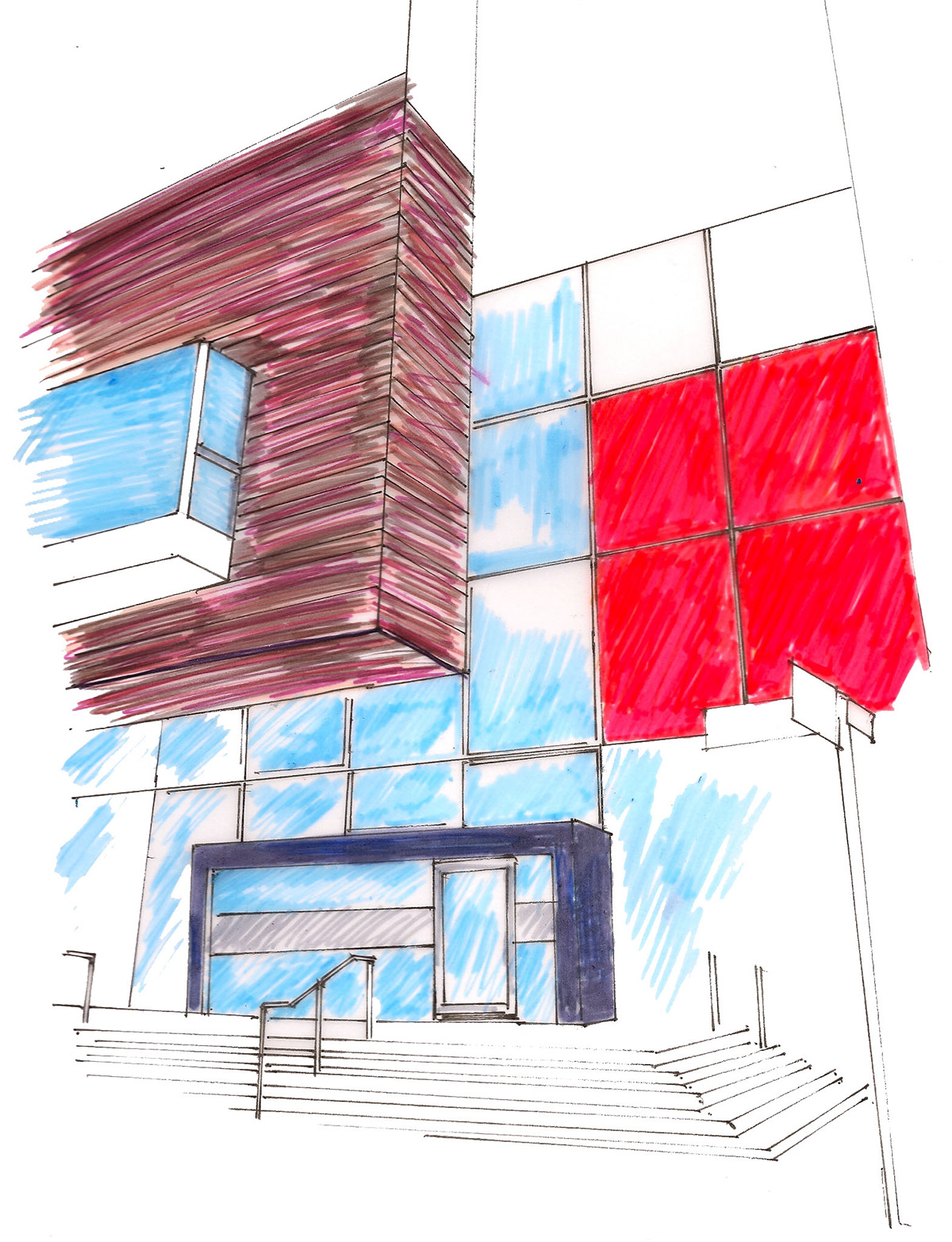
Below is my 2D composition that I collaged using the developments above, adding texts explaining my interpretation on the connection or links between the Unicorn Theatre and the surrounding buildings. I also included a map of the area in which the Unicorn Is and the location of the 2 other building that i decided to focus on. (The 3 buildings are numbered according to the map so that it is easy to spot where each building is in terms of distance) The composition starts of with the first building that i noticed had a relation to the Unicorn when walking towards the Unicorn and it continues by getting closer to the Unicorn Where the second building appears which is right next to the unicorn. The second half of the collage displays the Exterior and interior of the Unicorn theatre, where it starts from the ground floor going up. (Like a journey)
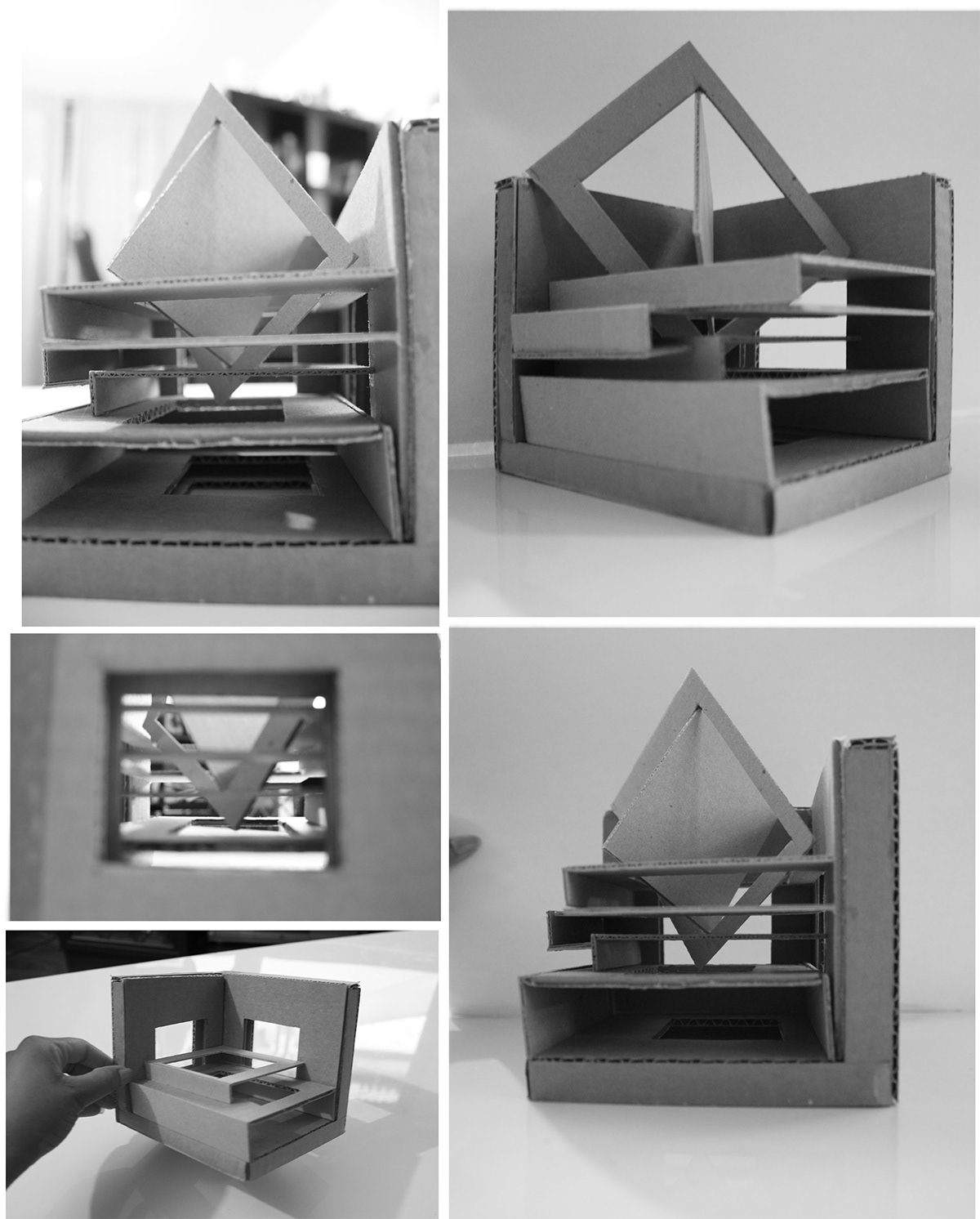
The model represents an abstract version of my concept. Through this model wanted to show how the Unicorn Theatre is a transparent building because of the use of large windows and how these windows are used to frame the outside within the interior. However there are some parts of the interior which are closed of and do not have many window to allow some kind of privacy and i represented that by having one side of the stair like levels blocked.



