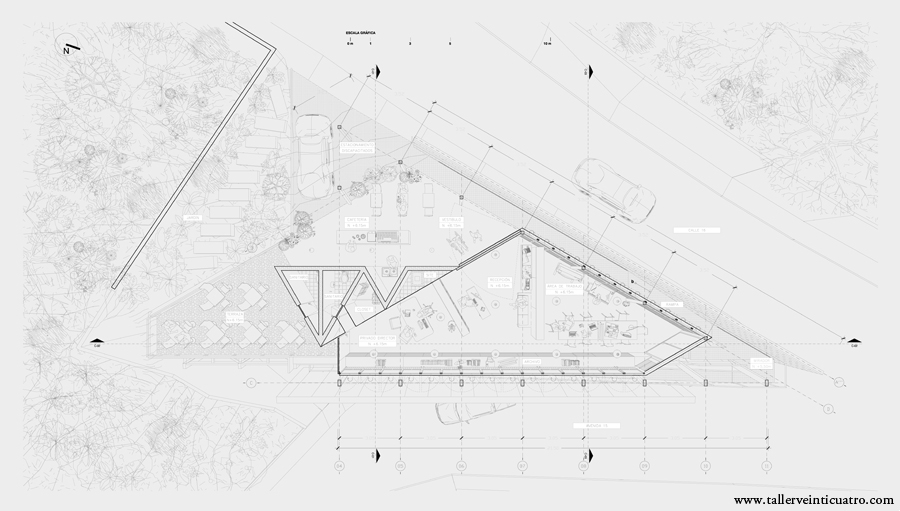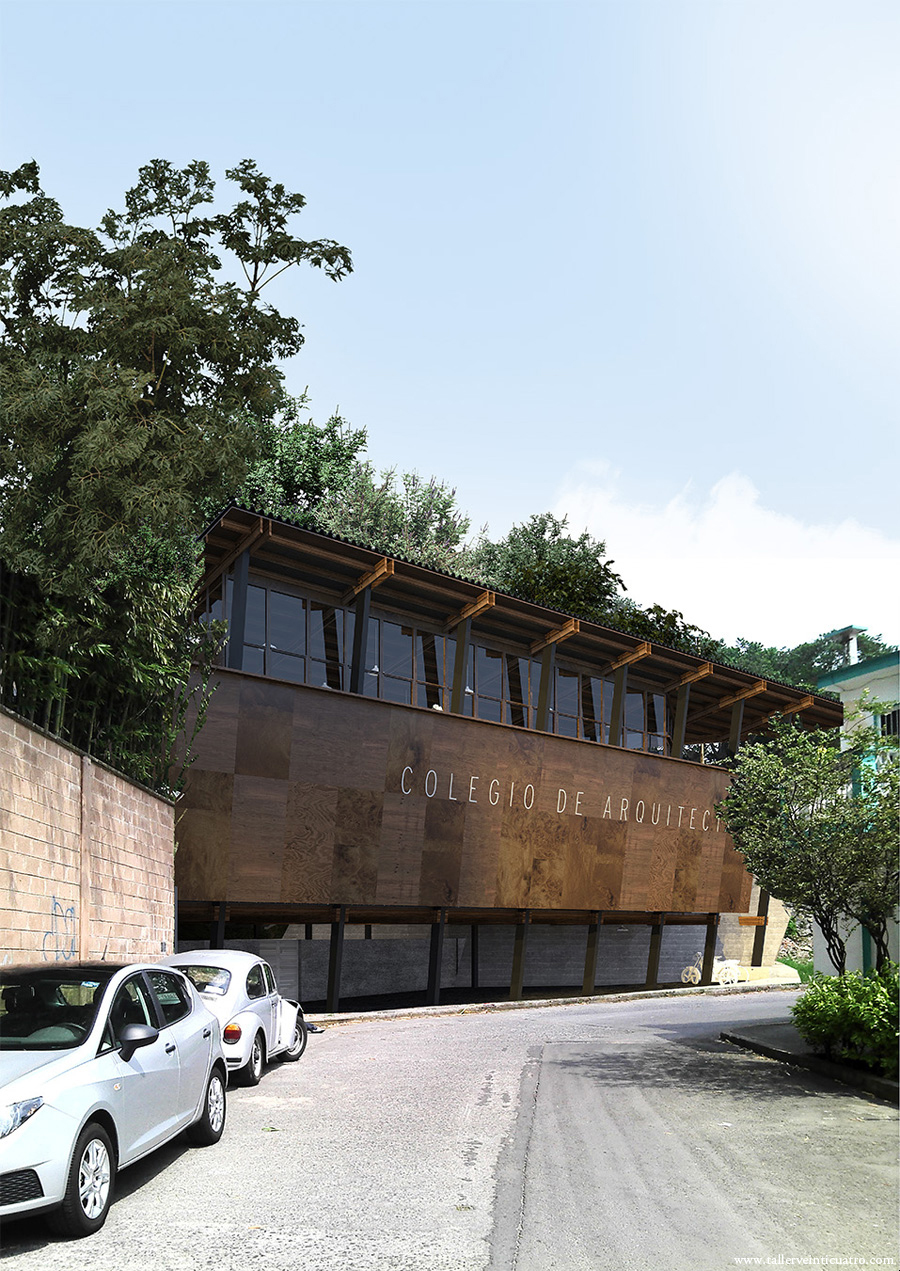
ES
El predio se ubica en una zona residencial de Córdoba, una ciudad enclavada a orillas de la Sierra Madre Oriental a medio camino entre la ciudad de México y el puerto de Veracruz. El terreno escarpado de forma triangular es un suceso afortunado: se define por la intersección de dos calles, con increíbles vistas de la ciudad, con un bosque de encinos contiguo y al sur una barrera de altos bambús. Construir un colegio de arquitectos debe ser un acto impecable, el edificio es un mensaje que el gremio envía a su comunidad por eso no extraña la exuberancia del encargo: accesibilidad universal, eficiencia energética, estrategias bioclimáticas y economía de recursos. Se ha procurado un edificio sencillo que exponga lógicas estructurales, detalles constructivos, materiales de la región, un exquisito trabajo en madera, acero y concreto aparentes, el discurso es el edificio en sí mismo, sin mayor pretensión que ser bien construido. La solución pone especial atención en mitigar el calor con sistemas pasivos de enfriamiento (muro con masa térmica al oeste, cubre sol en la cara este y ventilación cruzada), los espacios de servicio colocados al sur sirven como colchón térmico, un jardín endémico refresca el ambiente, las circulaciones exteriores en malla perforada permiten el flujo del viento mientras una doble cubierta arropa la totalidad del espacio. El edificio se ha resuelto a partir de una retícula triangular, eco de la geometría del predio, su estructura está compuesta por un muro de block con castillos ahogados (contención para la calle 16) que se articula a las columnas de acero en la fachada este a través de un entrepiso triangular de PTRs en segundo nivel. Con la intención de aligerar cargas y disminuir costos el entrepiso inferior y la cubierta se resuelven con madera tratada. El estacionamiento se ha dispuesto siguiendo la pendiente sutil de la cota más baja reduciendo al mínimo excavaciones y contenciones, el auditorio en primer nivel se oscurece con grandes cortinas negras y por su geometría permite diversas disposiciones del mobiliario, su vestíbulo de acceso es un espacio exterior techado que contiene también escaleras y mirador. Las oficinas se sitúan en el nivel superior con vistas del parque y la ciudad, fácilmente accesible desde la calle la cafetería exterior recibe a los visitantes construyendo así una experiencia casi doméstica en la visita al Colegio de Arquitectos de Veracruz, Córdoba y Orizaba.
EN
The property is located in a residential zone in Córdoba, a city on the banks of the Sierra Madre Oriental at a midway point between Mexico City and the port of Veracruz. The steep triangular terrain is a fortunate event: defined by the intersection of two streets, with incredible views of the city, a contiguous Oak forest and a high bamboo barrier to the south. Building an architectural college must be an impeccable act, the building is a message that the guild sends to their community, and that is why there is no surprise with the exuberance of the order: universal accessibility, energy efficiency, resource economics and bioclimatic strategies. A simple building was sought that exposes structural logics, construction details, local materials from the region, steel and concrete apparent, and an exquisite woodwork. The discourse is the building itself, without greater pretension than being well built. The solution places special attention in mitigating heat with passive cooling systems (wall with thermal mass to the west, overhang on the east façade and cross ventilation). Service spaces located to the south serve as a thermal blanket, an endemic garden cools the ambiance, exterior circulations through a perforated mesh allows wind flow to pass, while a double-deck covers the entire space. The building has been resolved from a triangular grid; it is an echo of the geometry of the site. Its structure is composed of a cinderblock wall with drowned castles (containment for 16th Street), which is articulated by the steel columns on the east facade through a triangular PTRs mezzanine at the second level. Intending to ease the burden and reduce cost, the lower mezzanine and housing are solved with treated wood. The parking lot is disposed following the subtle slope of the lower dimension, reducing to a minimum excavations and contentions. The auditorium, in the first level, darkens with large black curtain walls and its geometry allows different furniture layouts, and the access lobby is a covered outdoor area containing stairs and viewpoint. The offices are located on the upper level with views of the Park and the city, easily accessible from the street, the exterior cafe greets visitors as a domestic-like experience at the College of Architects of Veracruz, Cordoba and Orizaba.






























