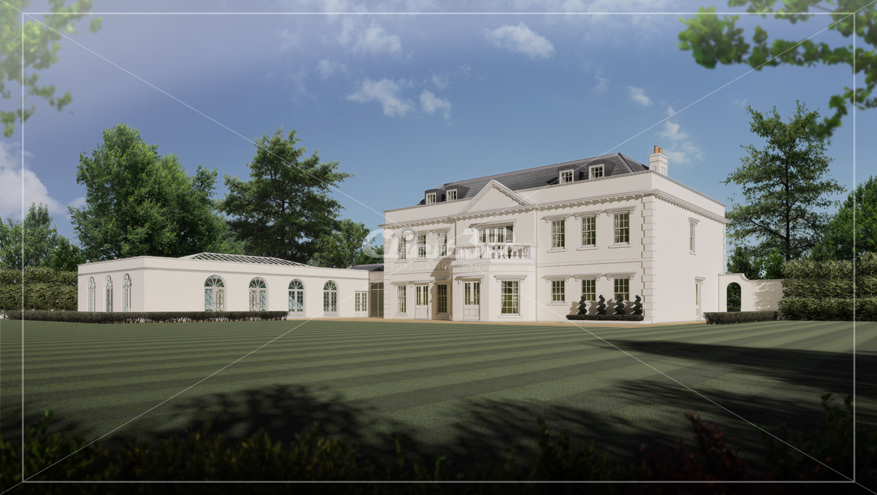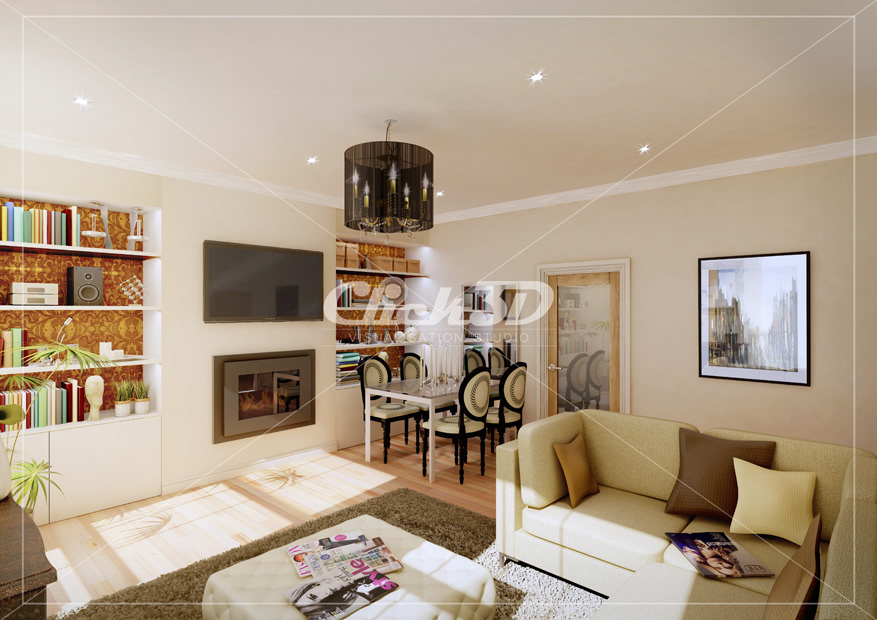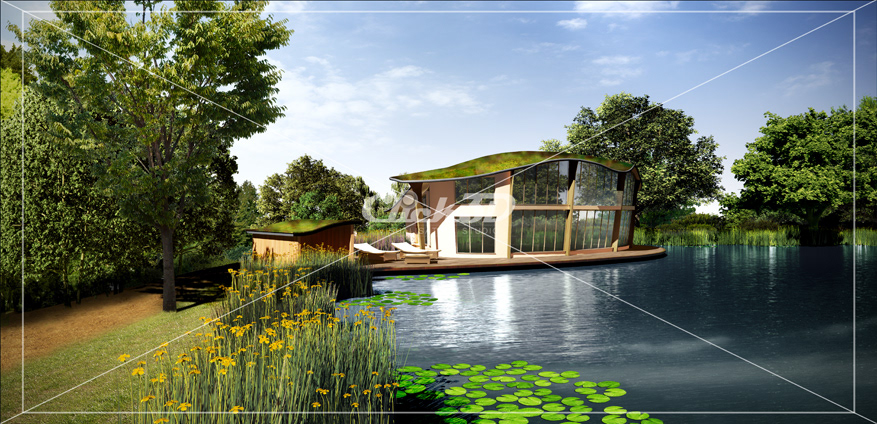Click3D's portfolio
Residential and commercial architectural visualisation.
Residential and commercial architectural visualisation.
Please feel free to browse this portfolio to see just a small selection of the projects Click3D has worked on. Experienced in providing high-quality imagery for housing developers and commercial clients, and from single-plot developments to office refurbishments and urban regeneration, Click3D is well versed in the techniques needed to deliver a successful project. Additional projects and information on services can be found on www.click3d.co.uk
Click3D is currently looking to forge new associations, make new contacts and acquire new commissions.
Click3D is currently looking to forge new associations, make new contacts and acquire new commissions.

A multi-million-pound house in Hertfordshire. Used as part of a marketing campaign this image had to deliver a "hero" shot to sell the property.

A dwelling in a World Heritage part of Italy, modelled from photographic references only.

Dining room of a multi-million pound home with sun room in background. This rendering was created to show the potential of extending the space as the existing property did not have the additional building.

Master bedroom of luxury home; this rendering illustrates the potential view should a balcony be added. Also, it showed the spatial working of the room if the built-in wardrobes were added.

Rendering showing the proposed look and feel of a remodelled living room. This was part of a complete interior design overhaul for a flat.

Alternative view of the living room space forming part of the designer's presentation to the client.

Visualisation of proposed lakeside property for use at planning presentation stage of development.

Visualisation of a proposed restaurant interior.




