Claude's
Parisian Viaduct Restaurant-Fall 2010
Parisian Viaduct Restaurant-Fall 2010

These Claude Monet Paintings Inspired Me During My Design Process
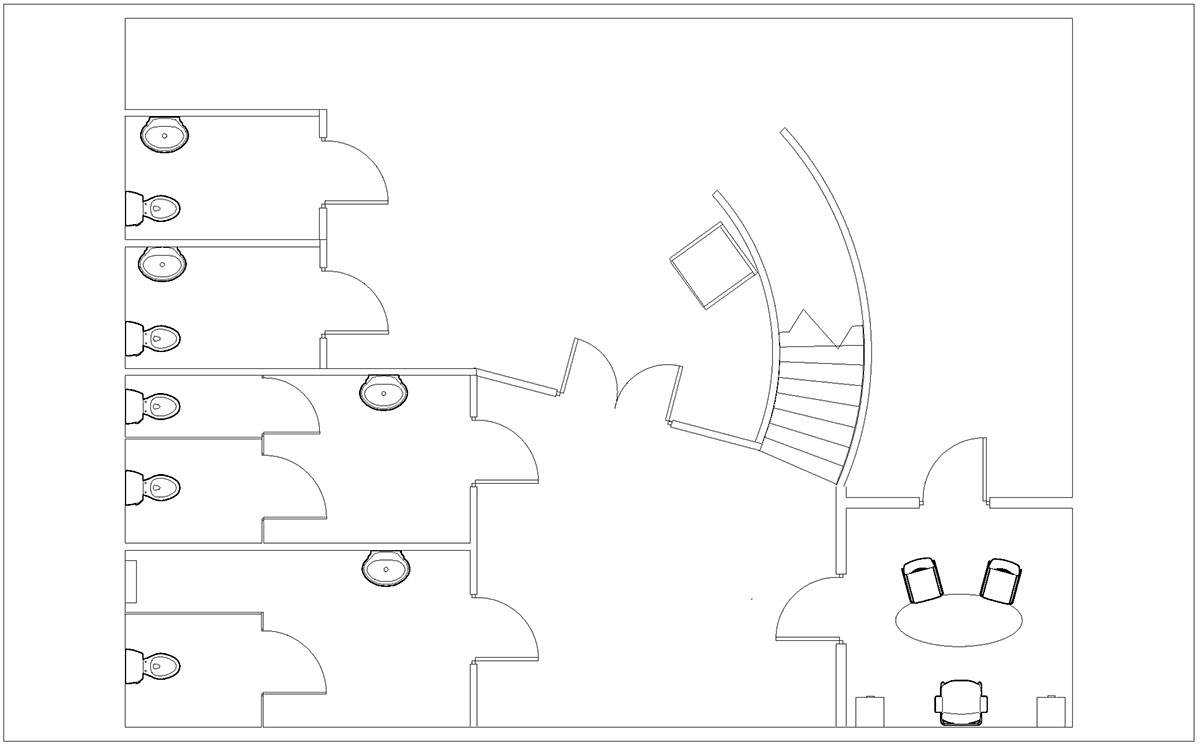
Basement Floor Plan- Bathrooms, Kitchen, Dumb Waiter, Employee Restrooms, Manager's Office

1st Floor Plan
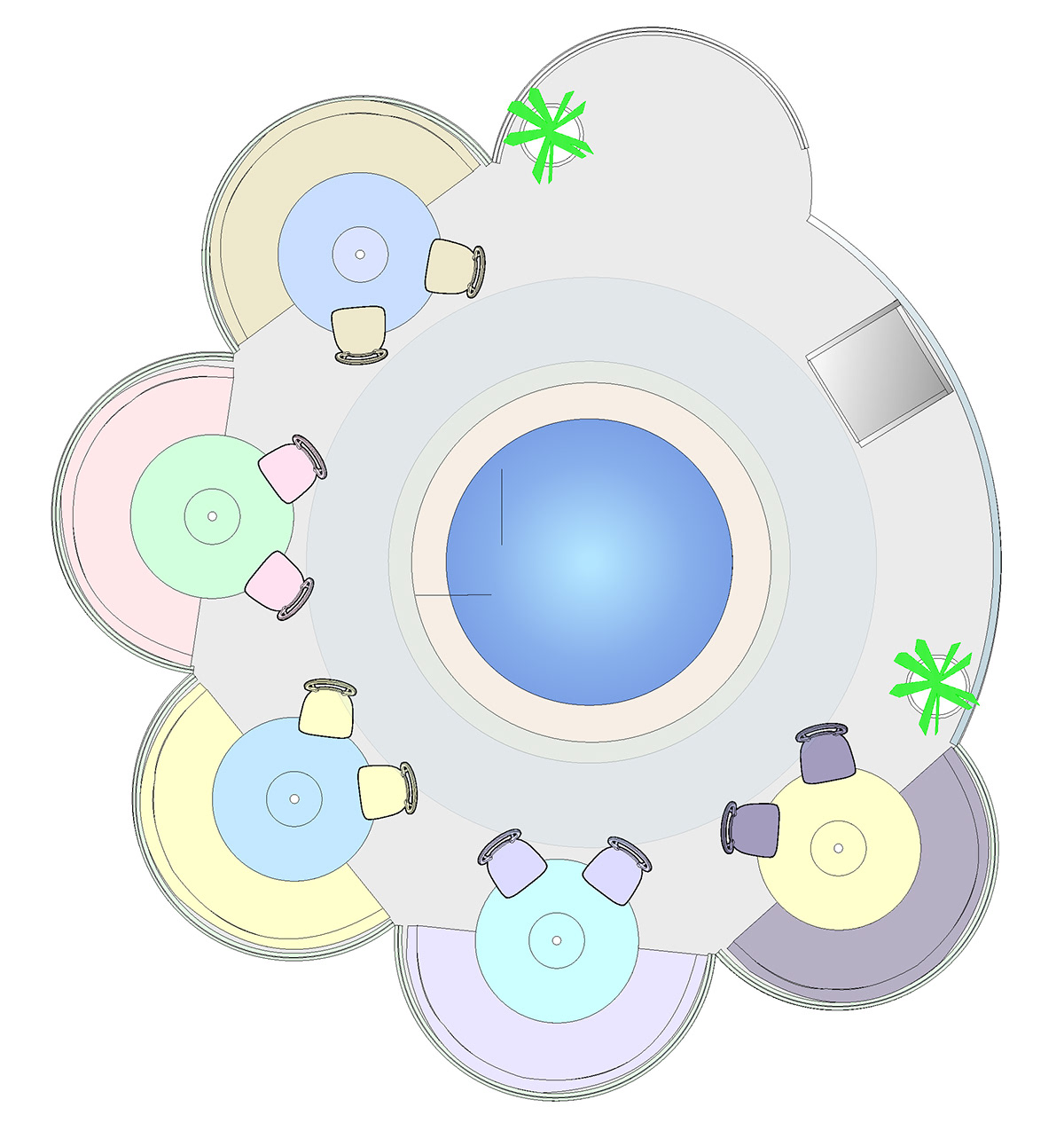
Mezzanine Floor Plan- Seating and Dumb Water

Featured Furniture

Section A
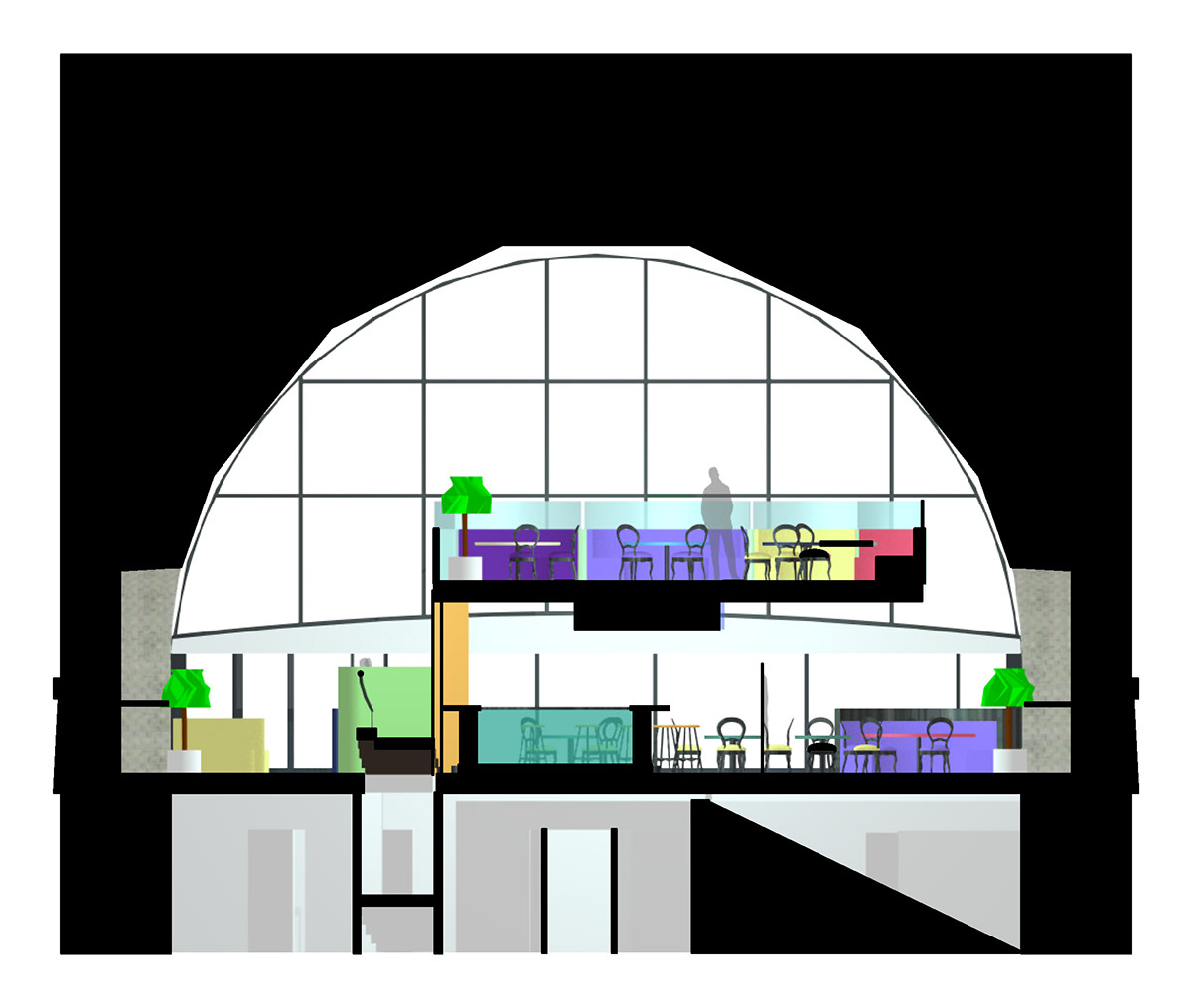
Section B
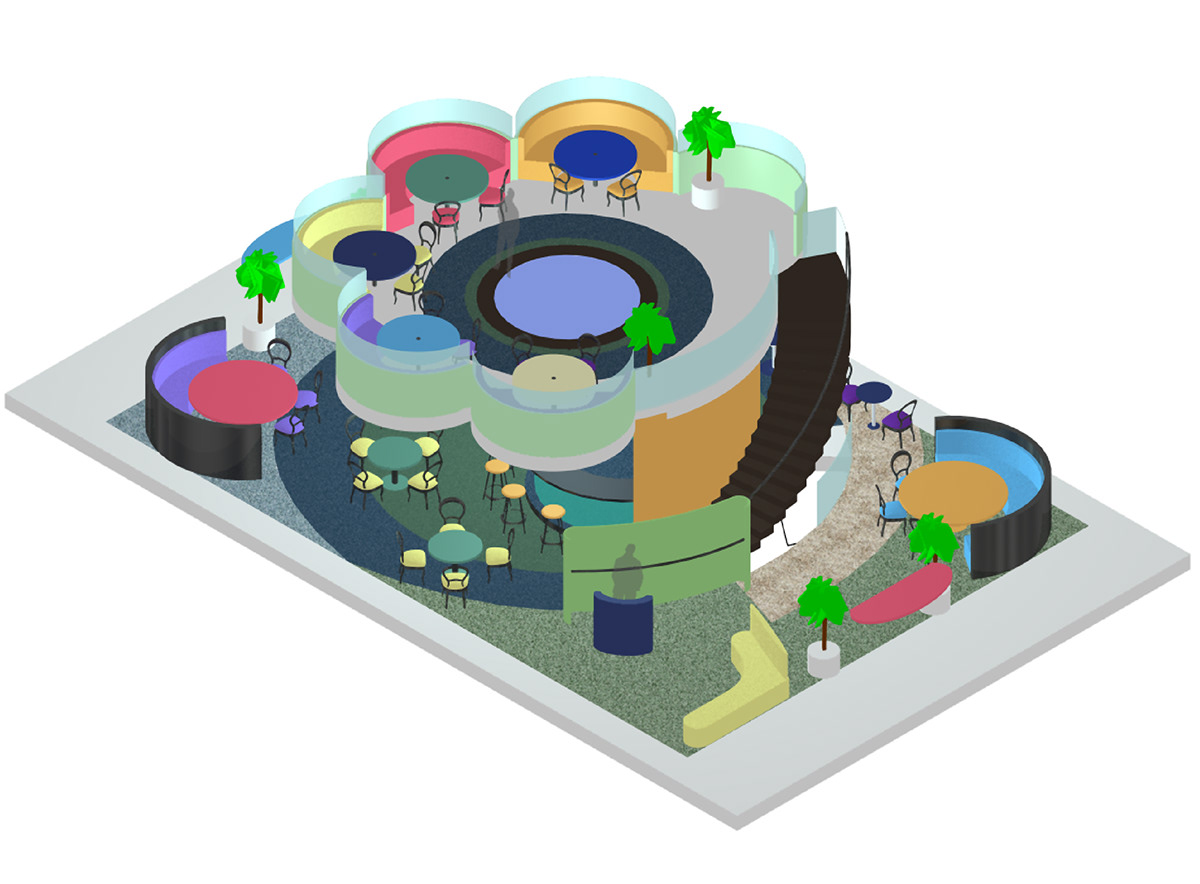
3-D View

Reception and Wait Area
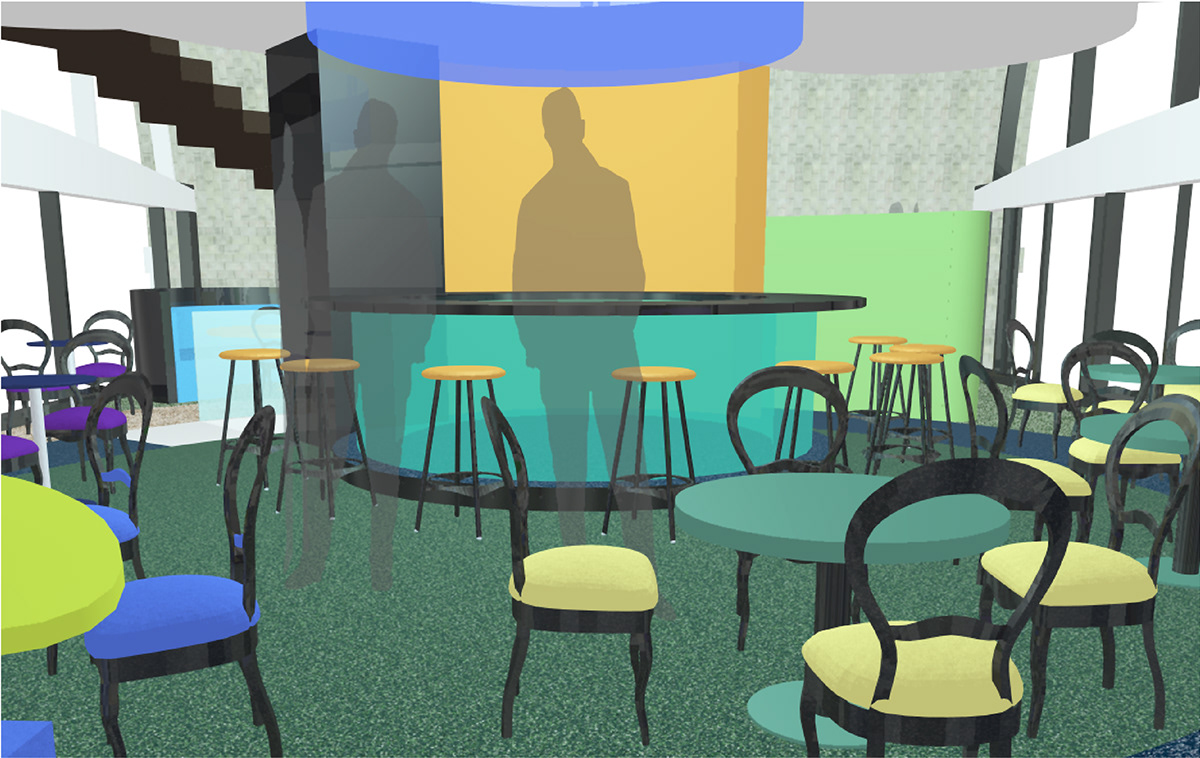
Bar and Seating

Mezzanine

Model Exterior View

Model Plan View

Model Side View

Model Angled View

