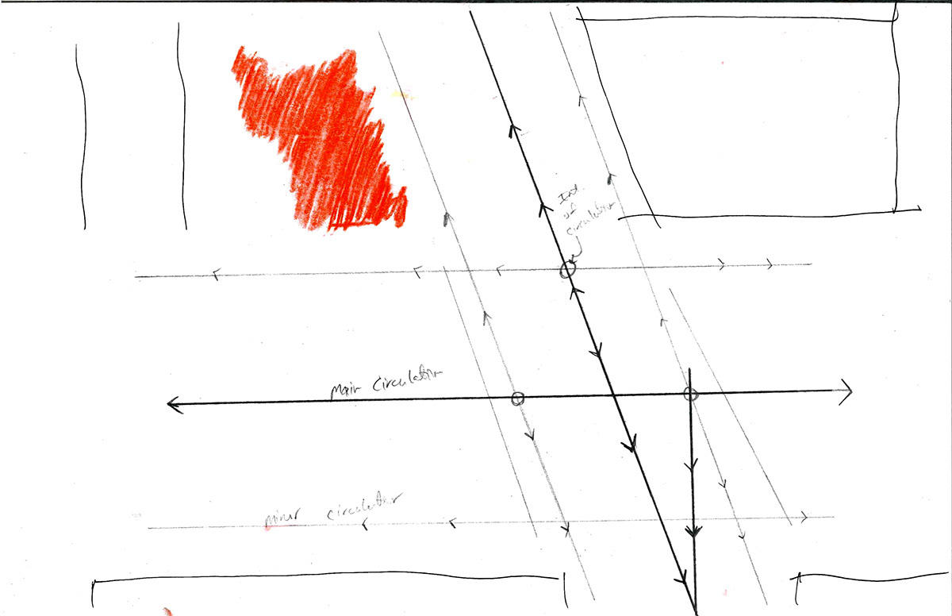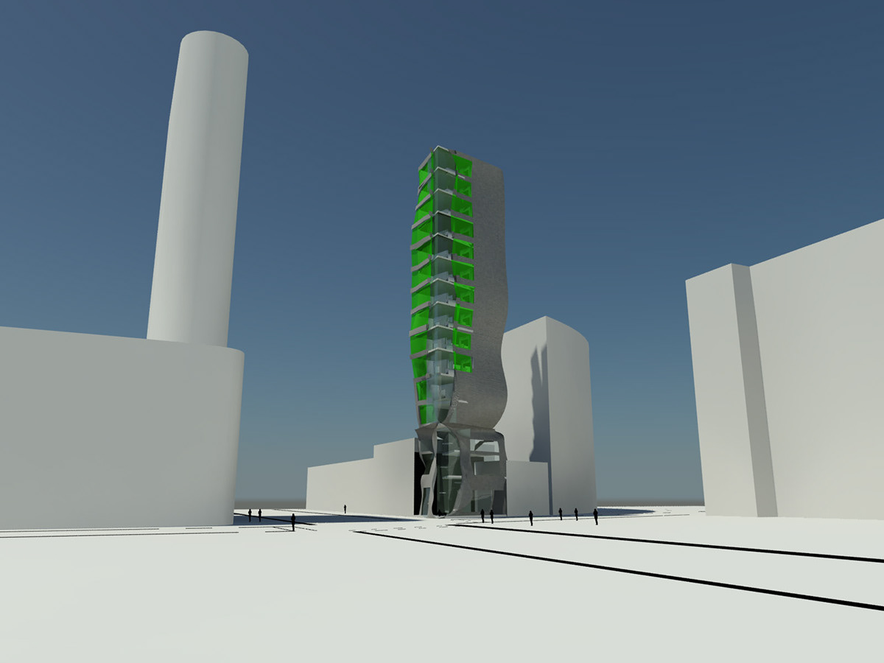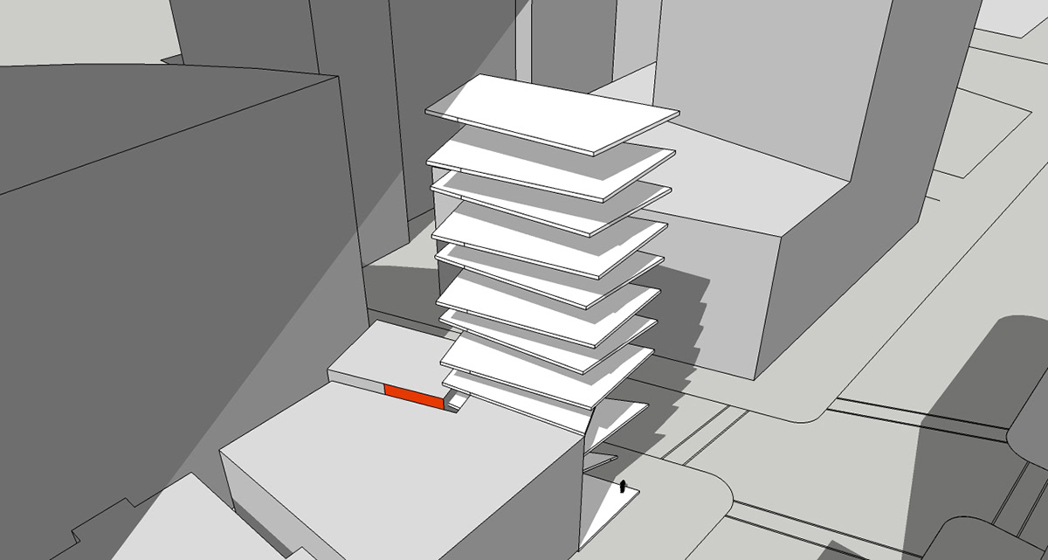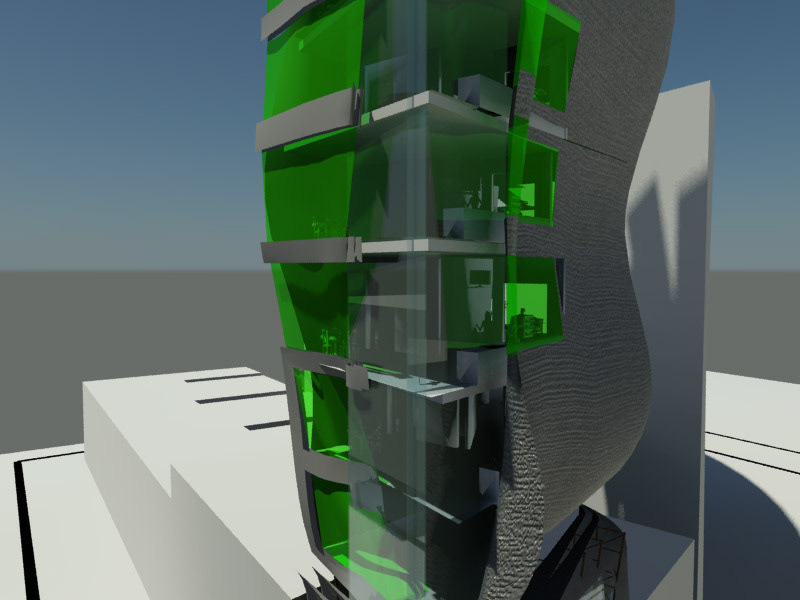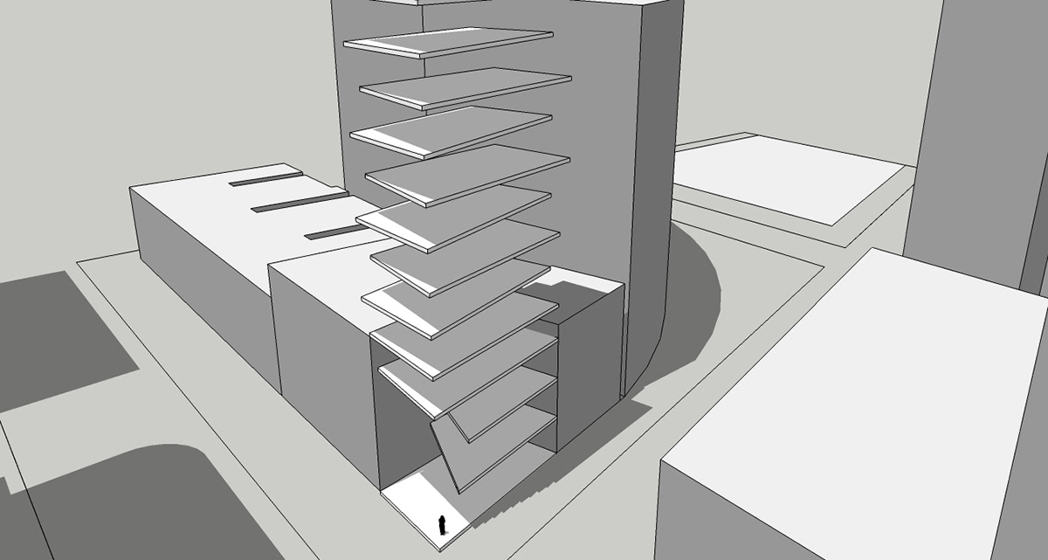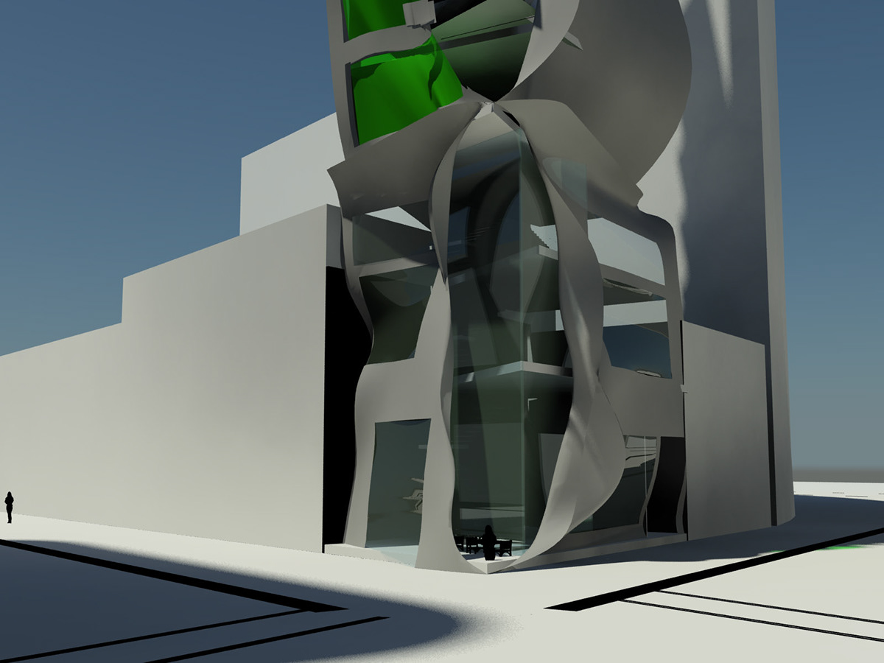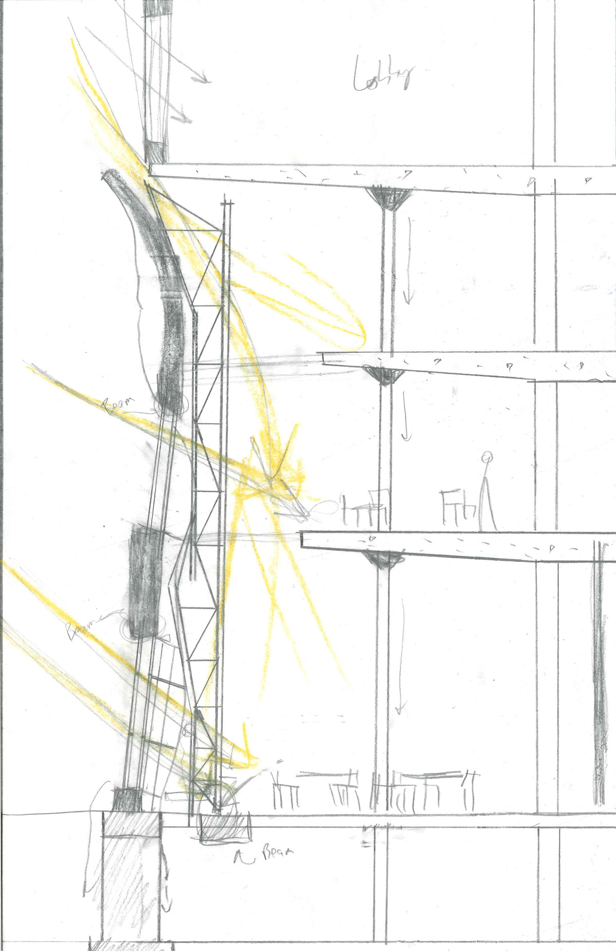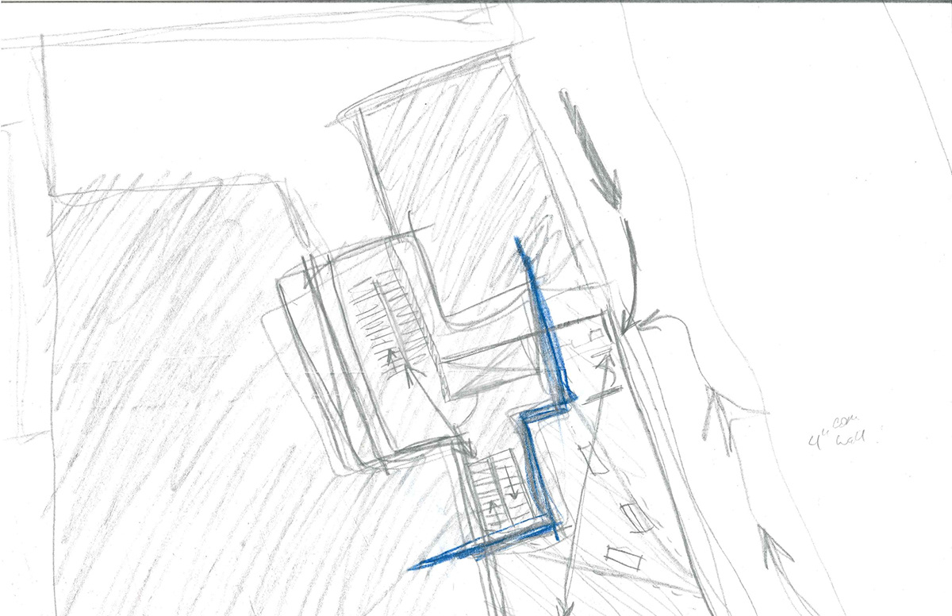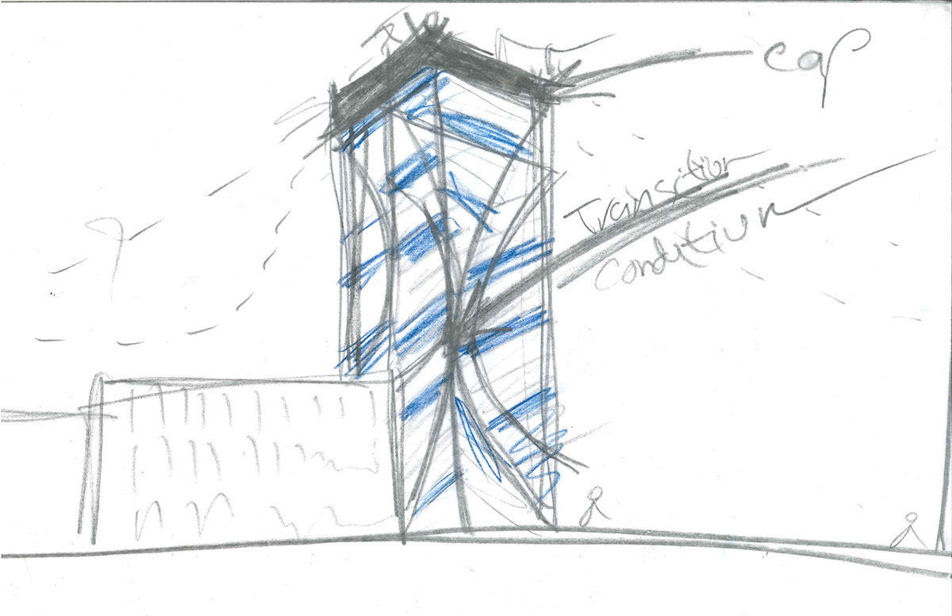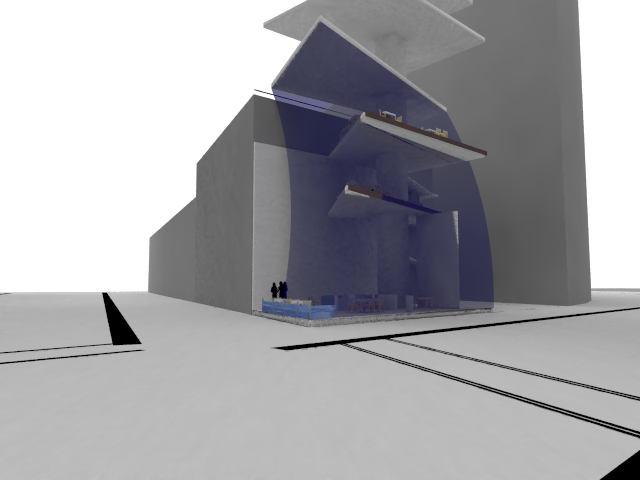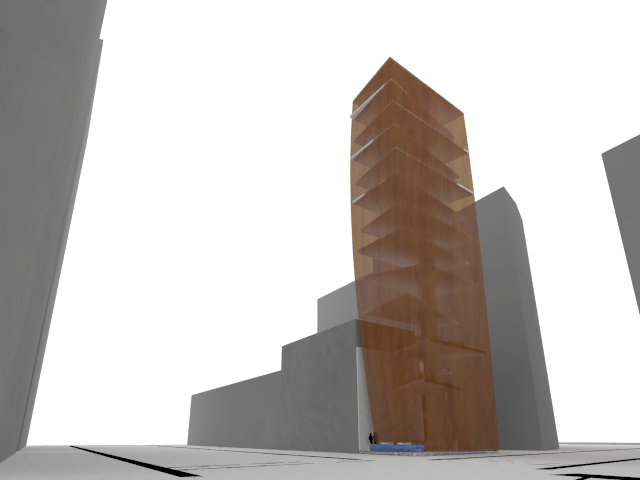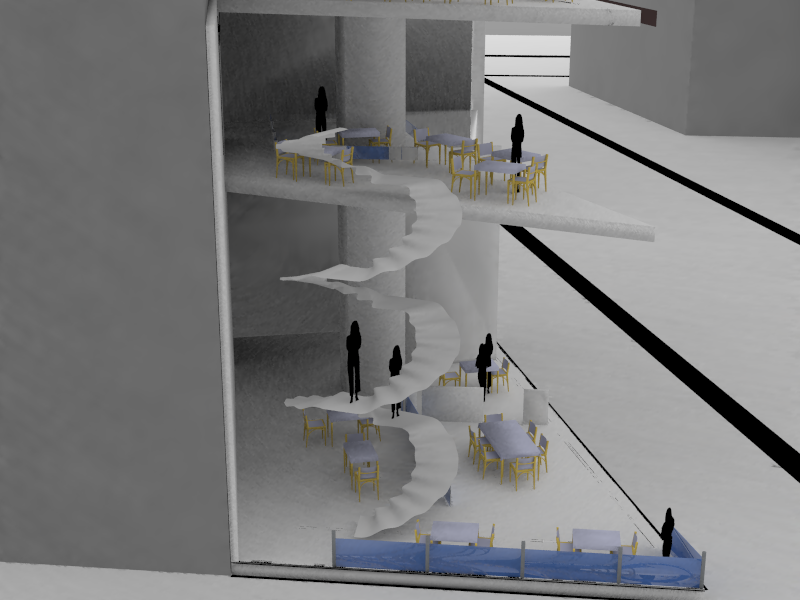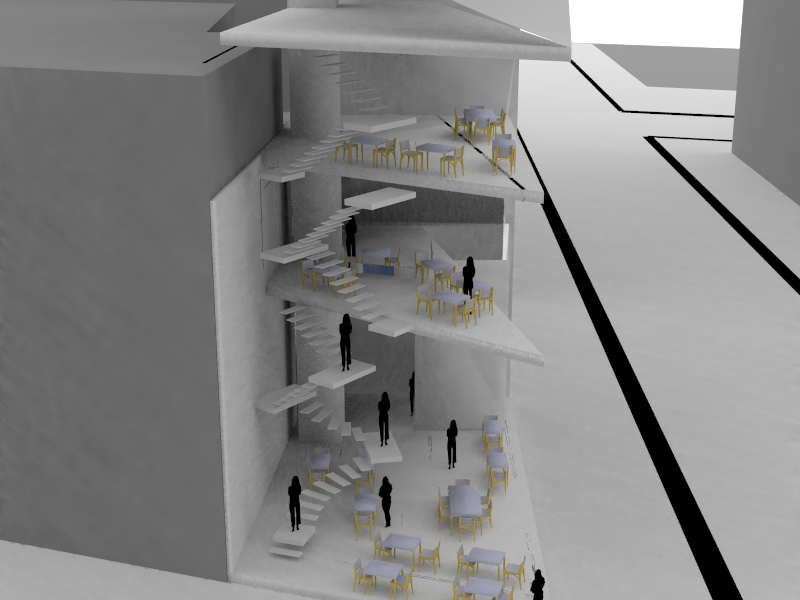This project was designed in downtown Chiacago, IL as a mixed use high rise. The first three floors were commercial and the rest were residential. The concept is based off of trying to get natural light into a closed of building in an urban condition at the lower levels.
This is done by cutting up the floor plates and wrapping the skin around them to accomodate the natural light.
