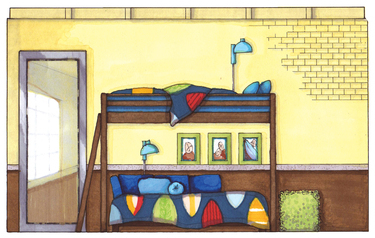
Chelsea Warehouse/Loft condo conversion
Hand drafted ink on vellum with marker rendering
Hand drafted ink on vellum with marker rendering
The building is at 525 West 22nd Street and the unit is on the 4th floor at the east end of the building. The development plan has been finalized as to demising walls, kitchen and bathroom size and location, plumbing condition, fireplace structure and location and all sizes and shapes of windows and doors as pertain to the structure of the renovated building.
The Chapmans are a couple in their late thirties. The wife runs her business from home with the help of a full time assistant. The husband is a business professional working outside the home. They have one son. The Chapmans want to create a comfortable and attractive home in the city. This residence has two bathrooms and a kitchen. There is to be an office for Mrs. Chapmans home operated business run by herself and one staff person. The office is to be designed to accommodate both people and will house necessary equipment in addition to furniture and storage units. The home is to have two bedrooms, a dining area to accommodate eight minimum and a living room space with comfortable seating also for eight. The Chapmans would like to be able to accommodate a couple for an occasional overnight visit. There is to be TV provided for each bedroom and the living area. The living area should also have an audio system and storage for books. The TV and audio system should be in a storage unit.
The Chapmans are a couple in their late thirties. The wife runs her business from home with the help of a full time assistant. The husband is a business professional working outside the home. They have one son. The Chapmans want to create a comfortable and attractive home in the city. This residence has two bathrooms and a kitchen. There is to be an office for Mrs. Chapmans home operated business run by herself and one staff person. The office is to be designed to accommodate both people and will house necessary equipment in addition to furniture and storage units. The home is to have two bedrooms, a dining area to accommodate eight minimum and a living room space with comfortable seating also for eight. The Chapmans would like to be able to accommodate a couple for an occasional overnight visit. There is to be TV provided for each bedroom and the living area. The living area should also have an audio system and storage for books. The TV and audio system should be in a storage unit.





