L'architettura e la fotografia condividono il forte legame con la luce. In questa ristrutturazione Salvatore Vicidomini ha ricreato una atmosfera luminosa molto simile alla luce diurna. Le sorgenti luminose sono nascoste nelle controsoffittature e il flusso luminoso arriva nella stanza sempre in maniera indiretta, utilizzando come riflettore le pareti bianche della casa. Il risultato è quello di una totale immersione in un ambiente privo di ombre nette ed altamente rilassante. La completezza di questo effetto total white viene spezzato solo dalla parete di cemento vivo che rappresenta il centro della casa e dai top dei mobili disegnati ad hoc in legno.
Le fotografie che concludono l'arredamento fanno parte di due progetti prodotti su assignment: Ceci n'est pas un ciel e Tracce
Le fotografie che concludono l'arredamento fanno parte di due progetti prodotti su assignment: Ceci n'est pas un ciel e Tracce
Architecture and photography share the strong connection with light. In this renovation Salvatore Vicidomini has built a light atmosphere very close to that of natural daylight. The light sources are hidden by the false ceiling and the flow of the light goes abroad in the house only by reflecting on the white walls. The result is a total diving into a highly relaxing environment where the shadows are always diffuse and blurred. The continuity of this total-white effect is split only by the nude concrete wall right in the middle of the house and by the furniture wooden top, designed by the architect himself. The pictures that complete the furnishing are two assignments projects: Ceci n'est pas un ciel and Tracce (traces)

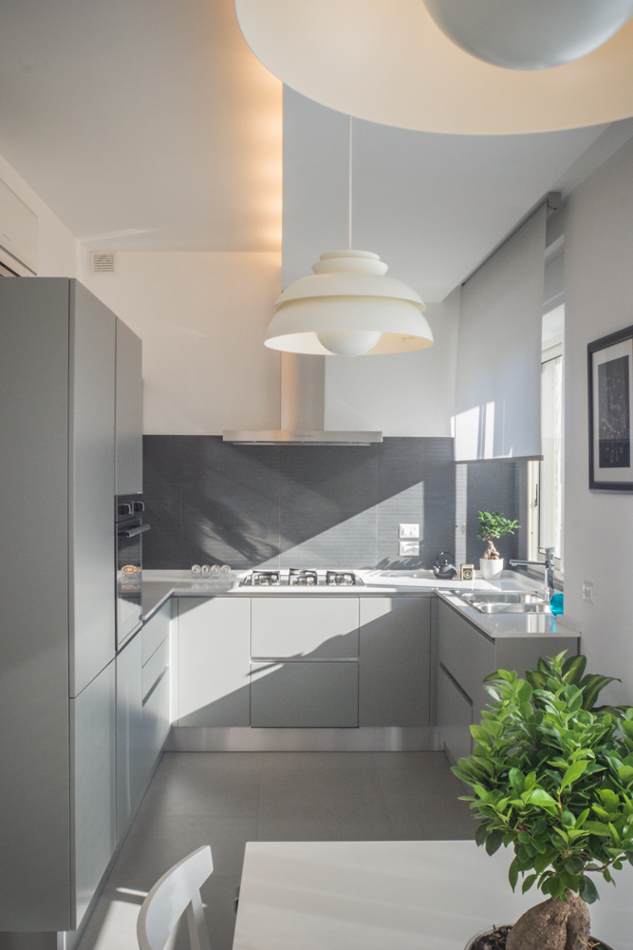
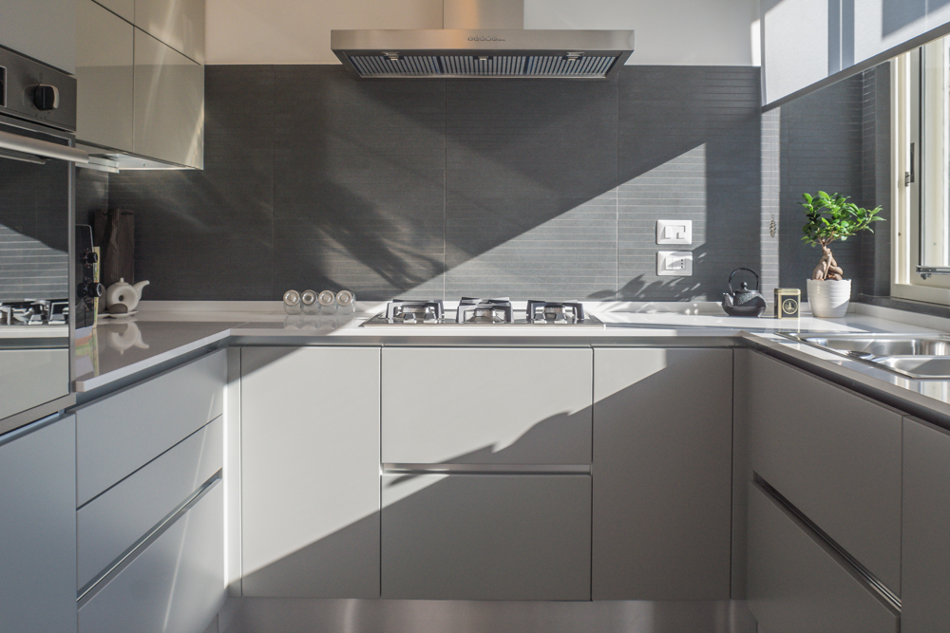
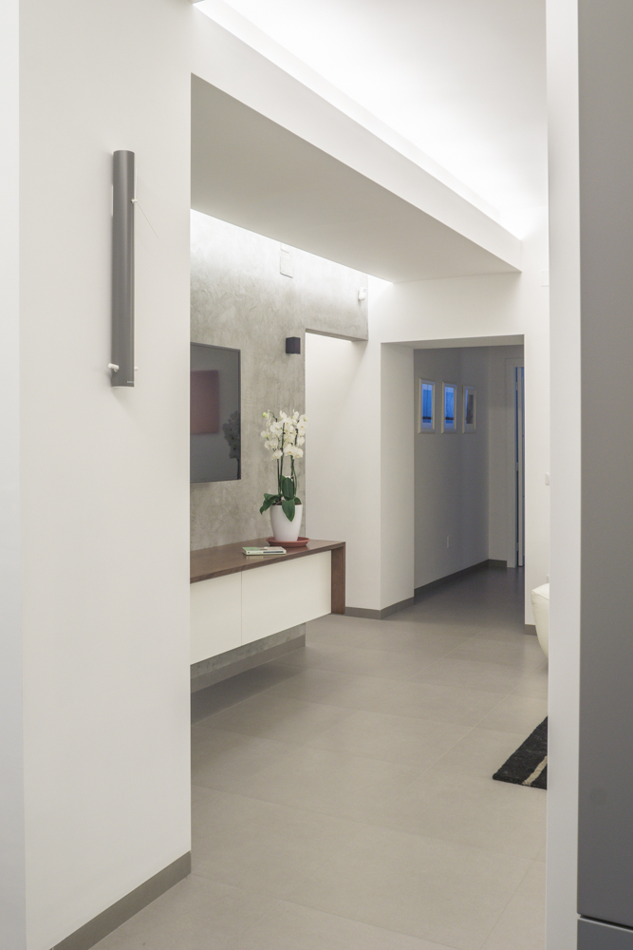

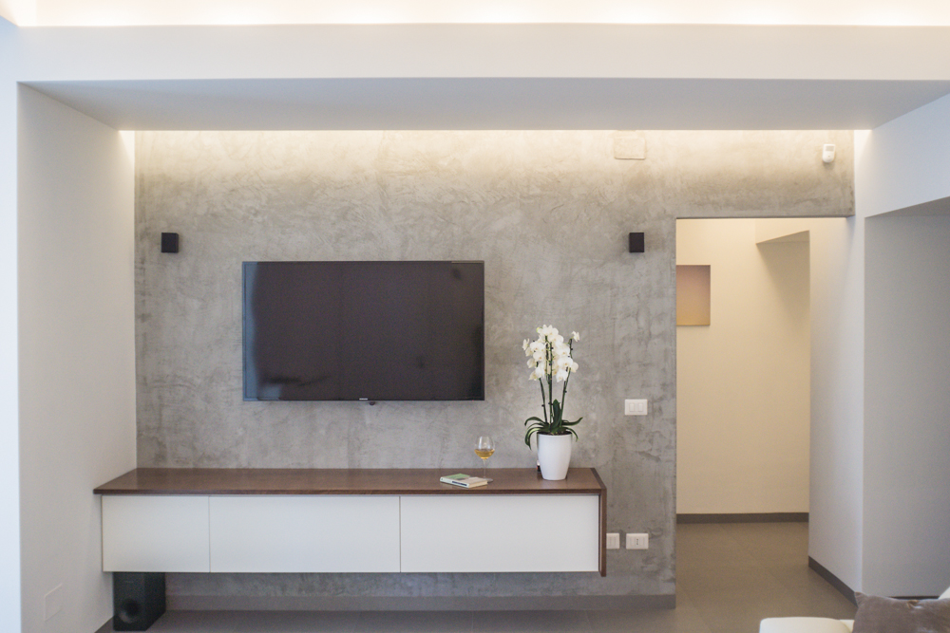
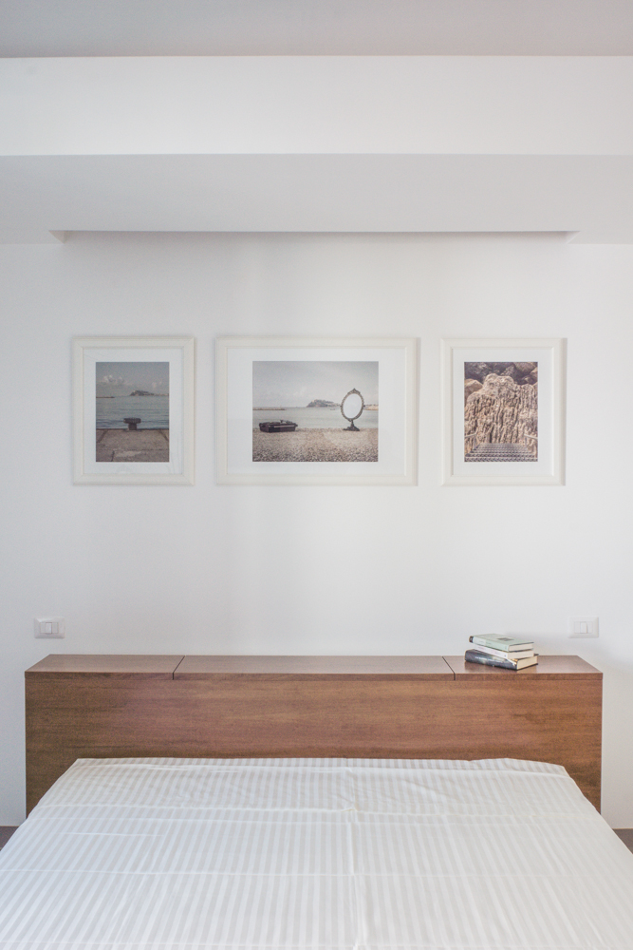
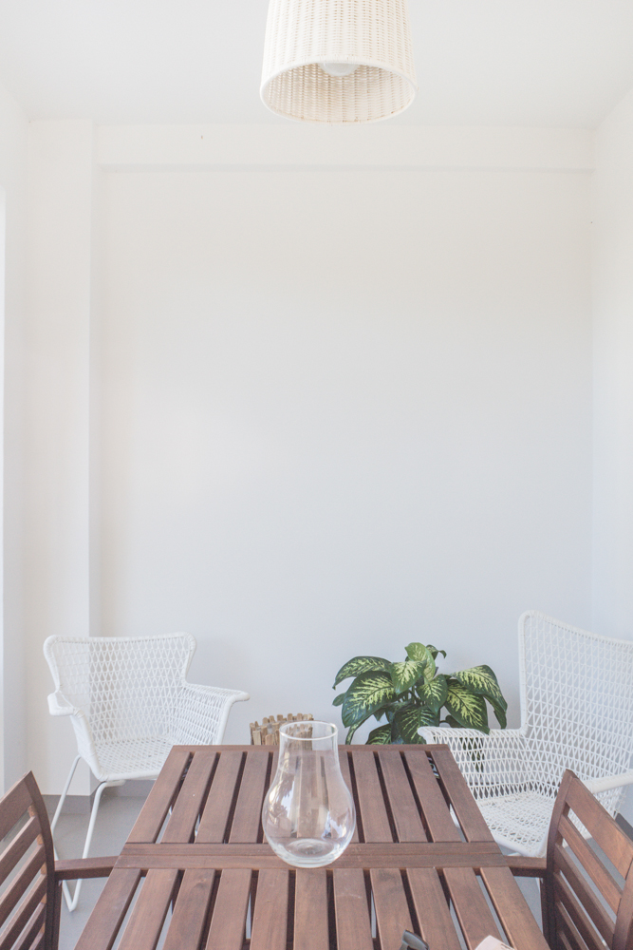
and my website www.gabrielerivoli.com



