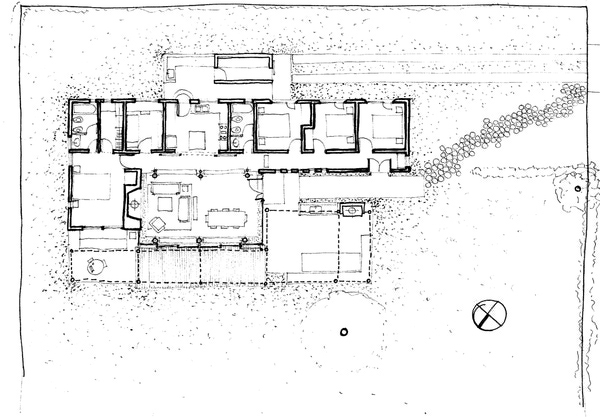Private Residence
Buenos Aires, Argentina - 1998
This house just outside Buenos Aires, Argentina was built for a couple to spend weekends and to have their children or other guests visiting.
The house is configured by a lower masonry structure containing the private rooms and a taller living and dining area mostly wrapped in glass.
Large sliding glass doors open from the living room to a wooden deck, with an outdoor kitchen / dining area to one side and a private master suite terrace on the other.
Expansive views of the Argentine Pampas can be enjoyed beyond the front garden.
Buenos Aires, Argentina - 1998
This house just outside Buenos Aires, Argentina was built for a couple to spend weekends and to have their children or other guests visiting.
The house is configured by a lower masonry structure containing the private rooms and a taller living and dining area mostly wrapped in glass.
Large sliding glass doors open from the living room to a wooden deck, with an outdoor kitchen / dining area to one side and a private master suite terrace on the other.
Expansive views of the Argentine Pampas can be enjoyed beyond the front garden.

Exterior view

Original sketch

Plan

Exterior view

Exterior view - detail with doors open

Exterior view - detail with doors closed


View from living room
Location
