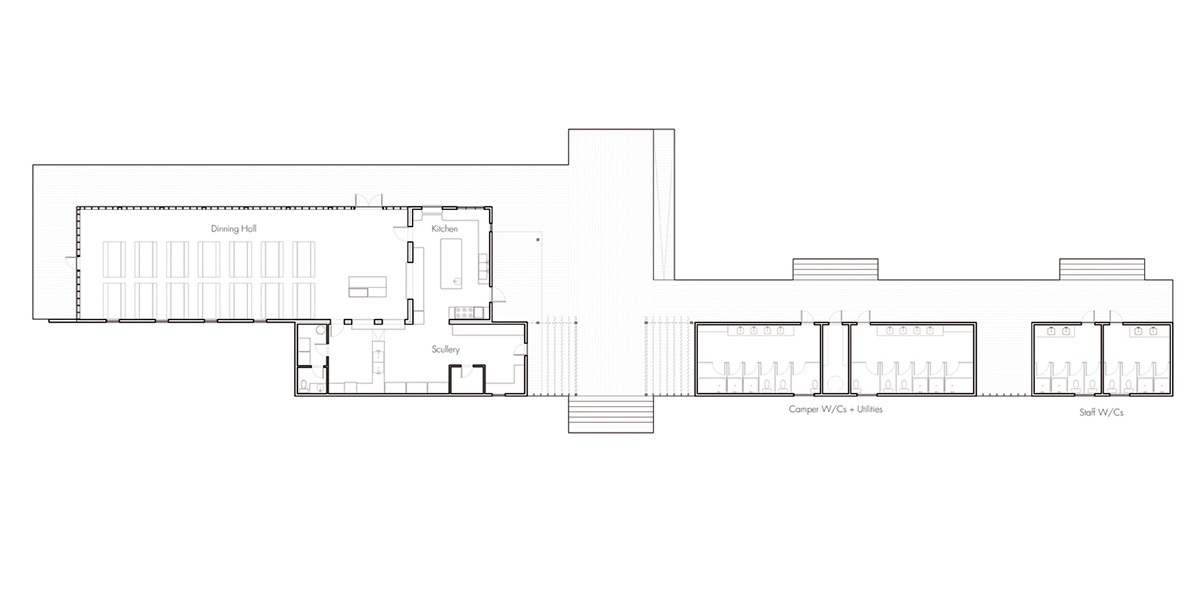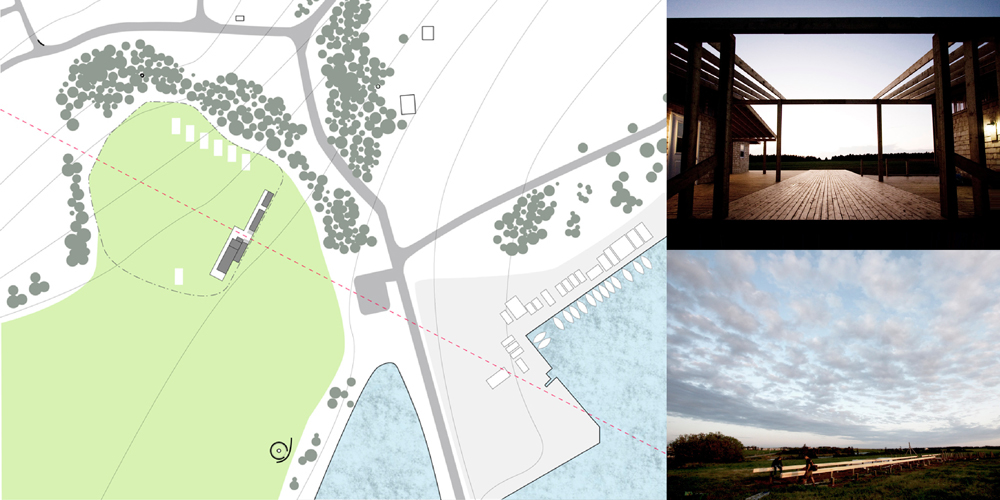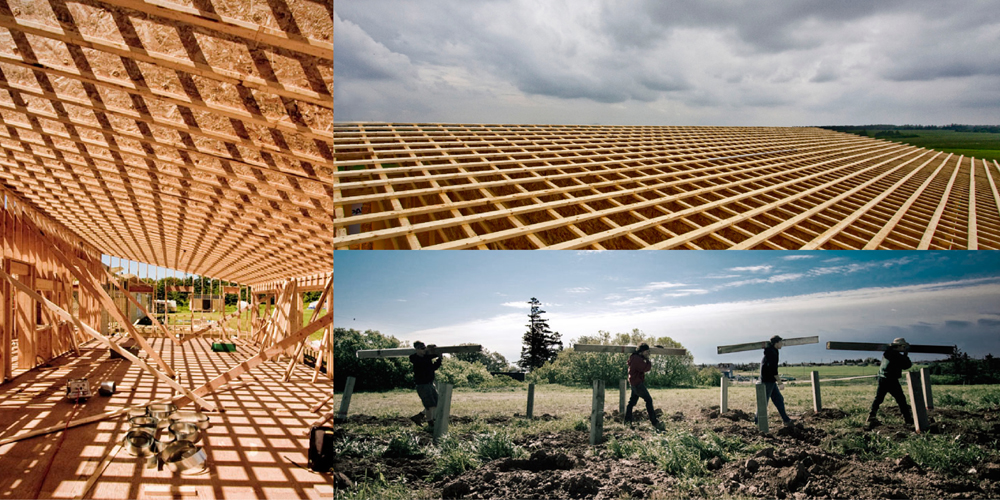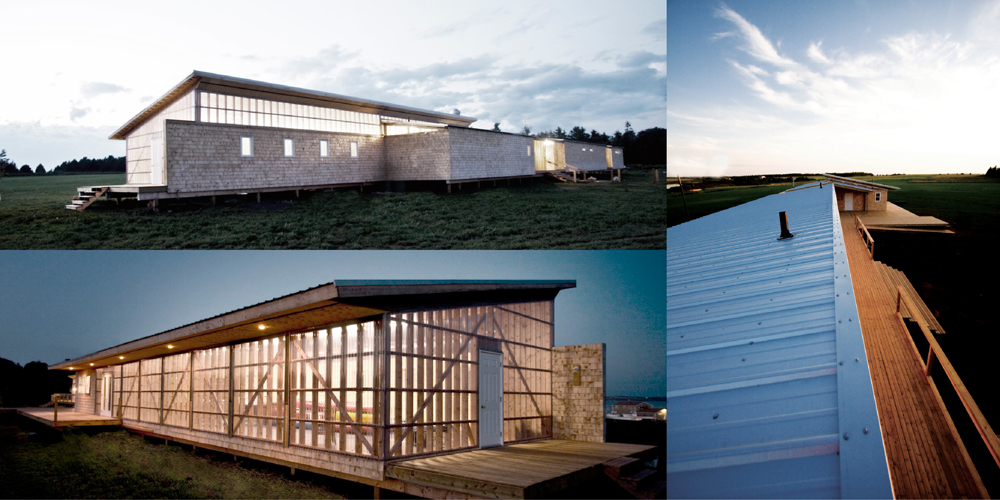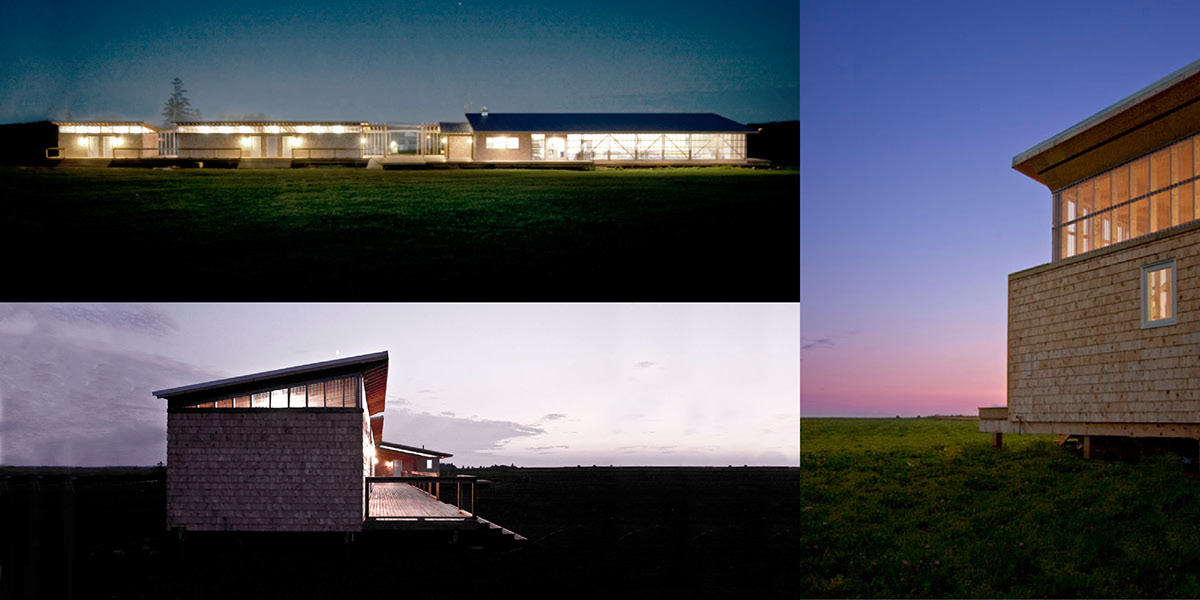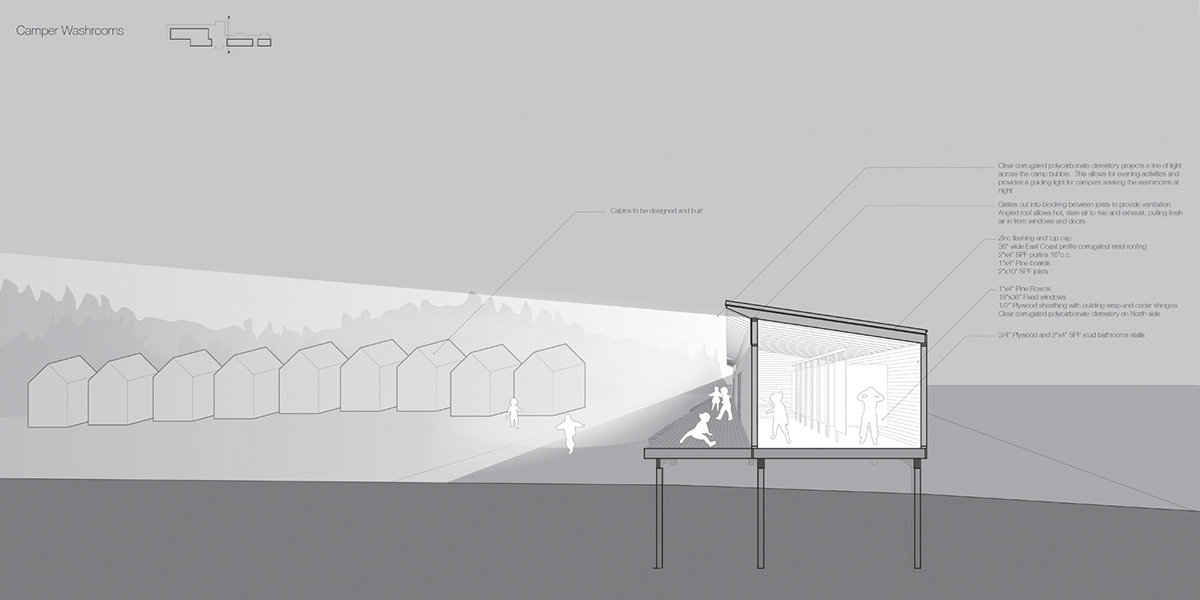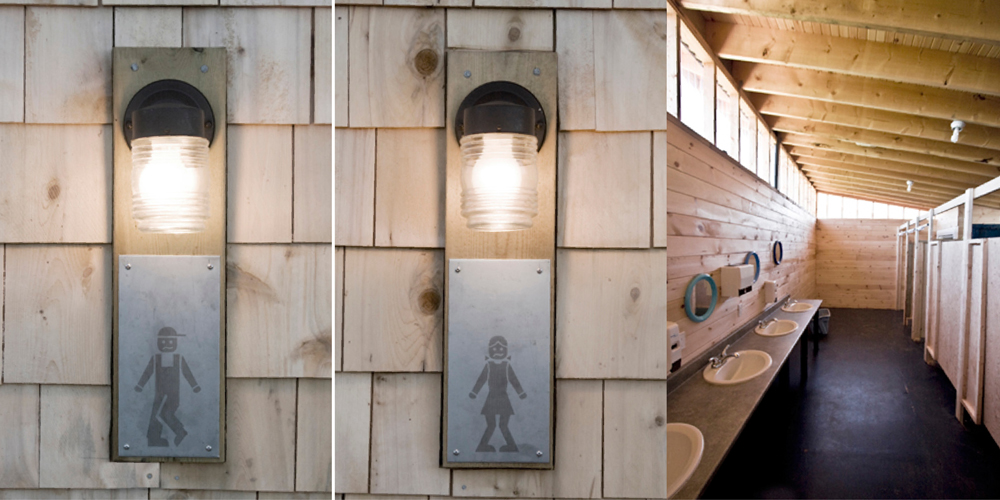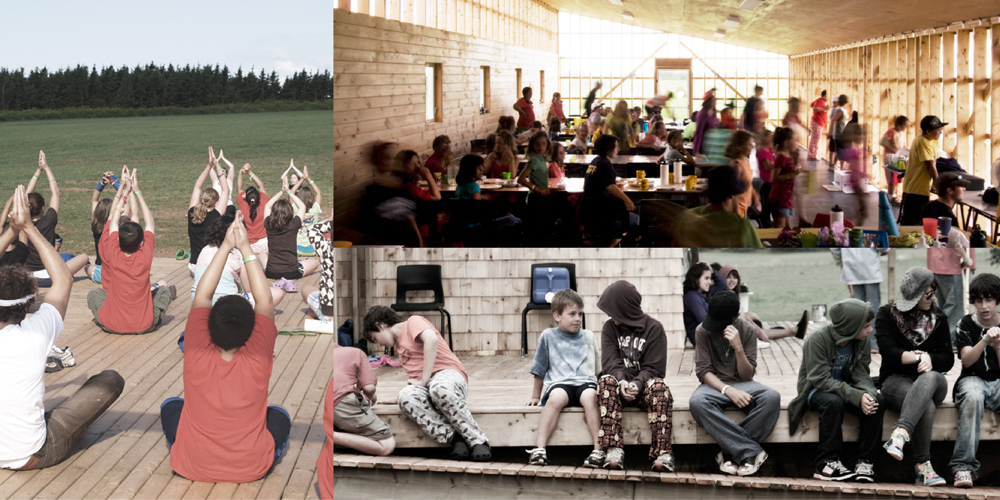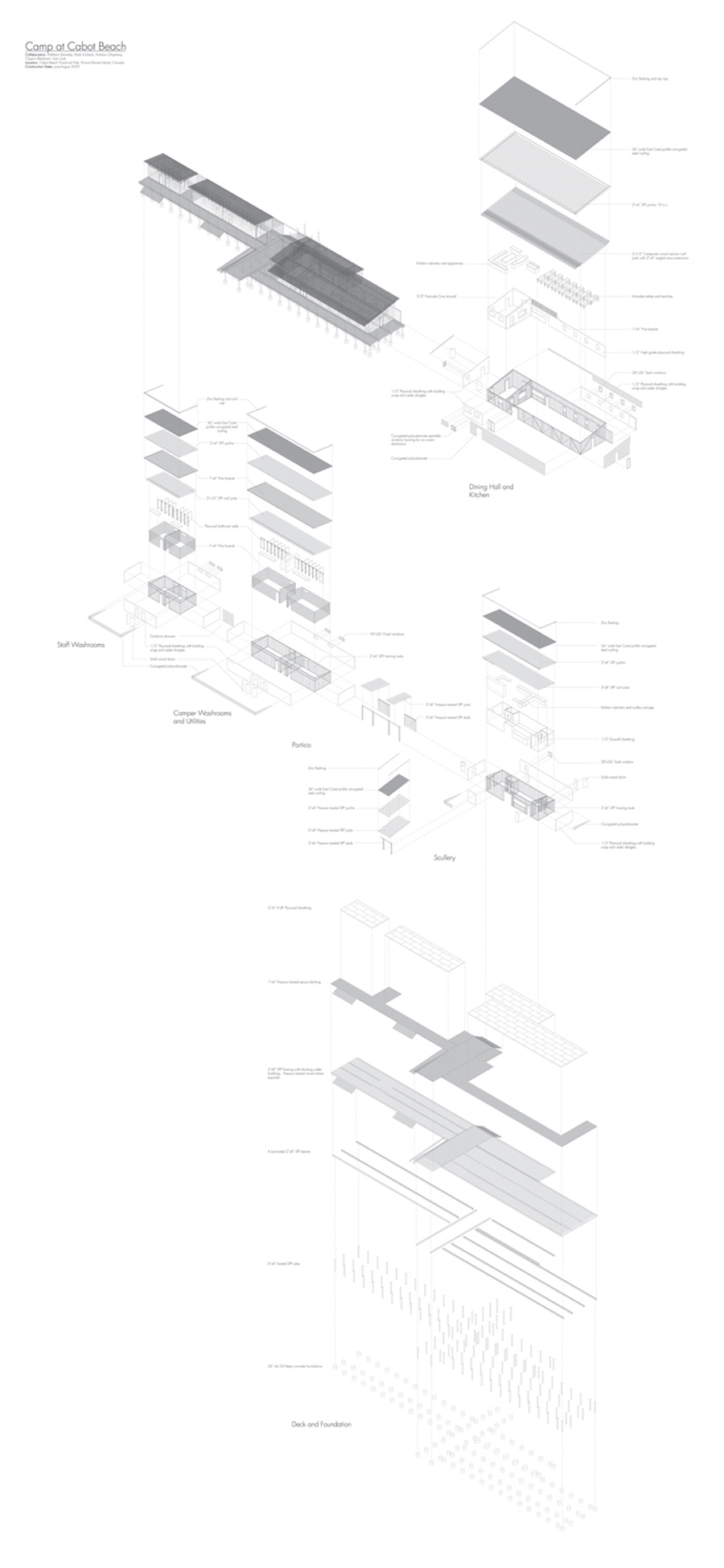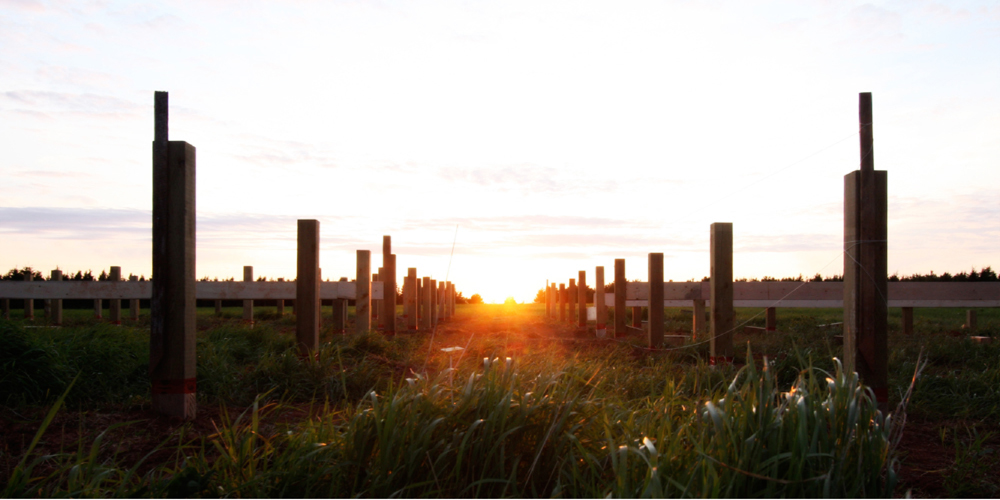
Camp at Cabot Beach
Camp at Cabot Beach in Malpeque, Prince Edward Island was designed to address the needs of children from families affected by chronic illness and disability. The camp, which runs for three weeks every August, was designed and built in the spring of 2009 and was completed in time for the annual mid-summer tradition. In collaboration with our friends and colleagues, Clayton Blackman, Andrew Choptiany, and Sam Lock and the support of the local community, we were able to design and build the camp in a short four month period.
The simple form of the building focuses on natural day lighting and passive ventilation. The heavier southern wall is insulated to block out the hot summer sun and the noise of the active rural community, creating a comfortable retreat. The concept is to create a linear, axial plan that acts as a boundary line, defining the realm of the camp with the edge of the forest across the playing field. Once campers pass across this ‘line’ they are embraced by the camp ‘bubble.’ This is the children’s escape. The camp facilities include private outdoor showers, separate washrooms for campers and staff, a large kitchen, and an open, inspiring dining hall that can accommodate up to 100 campers and staff staff.
Location: Malpeque, Prince Edward Island
Collaborators: Clayton Blackman, Andrew Choptiany, Sam Lock
Area: 3,900sq.ft.
Completed: 2009
