Cambridge Senior Cohousing
Fall 2011
Fall 2011
The site is in Cambridge, MA on Tudor Street. We took two, two story, old commercial buildings, and turned them into cohousing apartments. Our clients were 50+ year old artists/retired artists, which made color & aesthetics important to our designs. On our site we had to plan out parking, landscaping, and a connector connecting the two existing buildings. Inside the two buildings we had to fit 21 individual units/apartments, 1 guest unit, an architectural feature that guided the aesthetics throughout the design, and several common/public areas.
The common area requirements were a dining area w/ a public bathroom adjacent, kitchen, library w/ fireplace, art gallery, mail boxes, indoor bike storage, garden storage, studio space, laundry room, and I personally added a bar lounge area. All my common areas were planned centrally between the 2 buildings, with the private units on either side of the public zones.
The unit requirements were to design to accommodate the 3 different living arrangements of couples, roommates, single residents. Each unit had to include bedroom, kitchen, bathroom, and then we had the freedom to do what ever with any extra square footage. I add a living room area and unique front porch like room. I added this "porch" area to go with the concept of cohousing, sense of community, and having social interactions with your neighbors. It added a semi public area to a private unit. This in a way created a country home feel of community & socialization, where neighbors could see each other when passing in the hall similar to waving at a neighbor on their front porch when driving by, or going for a walk in a neighborhood in a suburban area.

1st Floor Plan & Site Plan

1st Floor Public Space Diagram- showing central axis

2nd Floor Plan

2nd Floor RCP

2nd Floor Public Space Diagram- showing central axis

Section 1- showing public spaces & how my architectural feature detailing carried through my design.

Section 2- showing public spaces & how my architectural feature detailing carried through my design.

Major Public Space Plan- I created a major public area on the ground level by the main entrance and connector to force social interaction. This is typical for cohousing developments to create a huge sense of community. I made this area open, defining each common area with different flooring materials, and different ceiling heights. I wanted these areas not to be defined with walls so that residents can see glimpses of each of the spaces and have interactions with their neighbors.

Major Public Space RCP

Main Entrance- from parking lot

Art Gallery & Monumental Stair- black & brown granite flooring. I thought it was important to have a major contrast between the stair material and the gallery flooring since residents are 50+ years old and could be loosing eye sight.

Side View of Monumental Stair & Gallery

Dining Area - w/ terrazzo tile flooring

Kitchen- w/ big island for buffet style dining if residents cook for a large group. Terrazzo tile flooring (same as dining area), and black & brown granite counter tops (same as flooring of gallery). Also, there are sets of sliding doors leading to an outdoor patio, where residents can grill and eat outside.

Library- w/ sliding doors to an outdoor patio where residents can read outside.

View Down 1st Floor Corridor from Main Entrance
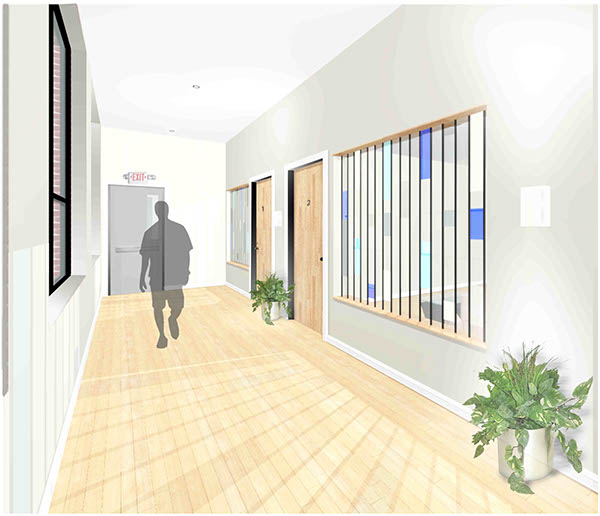
Example of a Unit Corridor with "Porch" Windows-This in a way created a country home feel of community & socialization, where neighbors could see each other when passing in the hall similar to waving at a neighbor on their front porch when driving by, or going for a walk in a suburban neighborhood.

Front View of Unit Entrance w/ Porch Windows

Bike Storage

Mail Boxes & Community Bulletin Board

Entrance to 2nd Building from Connector

2nd Building's Bar/Lounge on 2nd Level- the left back door leads to the laundry room & the right door in the back leads the guest unit. I thought having this lounge near the guest unit would be good to force a guest who isn't part of the community feel invited to socialize and meet people. I also placed the laundry room near this lounge so people could sit and wait for laundry to be done, watch TV, or play pool. The pool table converts into a regular table so its easy to hold events here. The table by the laundry room door has hidden storage in it, which can store games, cards, books, magazines, etc.
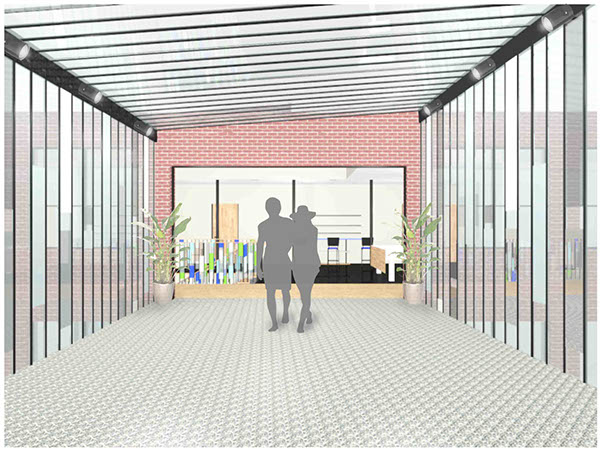
Interior of Connector- terrazzo tile floor and the same glass detailing from monumental stair & porch windows. I used grays and neutrals to make the detailing of the stair more monumental and not to have the connector look to busy.

Outside View of Connector & Reading Area Outside Library
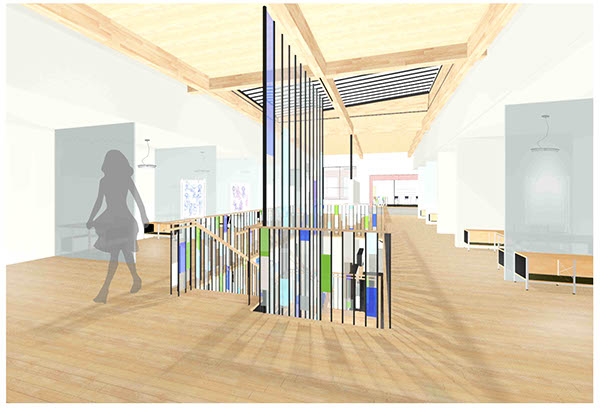
Top of Monumental Stair in the Studio Space on the 2nd Floor of 1st Building

Unit Type 1/ Roommates- "porch" includes a window w/ matching stair glass detailing, a sliding translucent door into main unit. In the unit I used a sliding, pivoting "gill wall" that can divide the bedrooms from the kitchen or slide the wood panels over & hide kitchen from the living room. You could also slide the gill wall all the way over to the back window wall and stack them in between the 2 windows and have no divisions.

Unit Type 2/ Single Resident
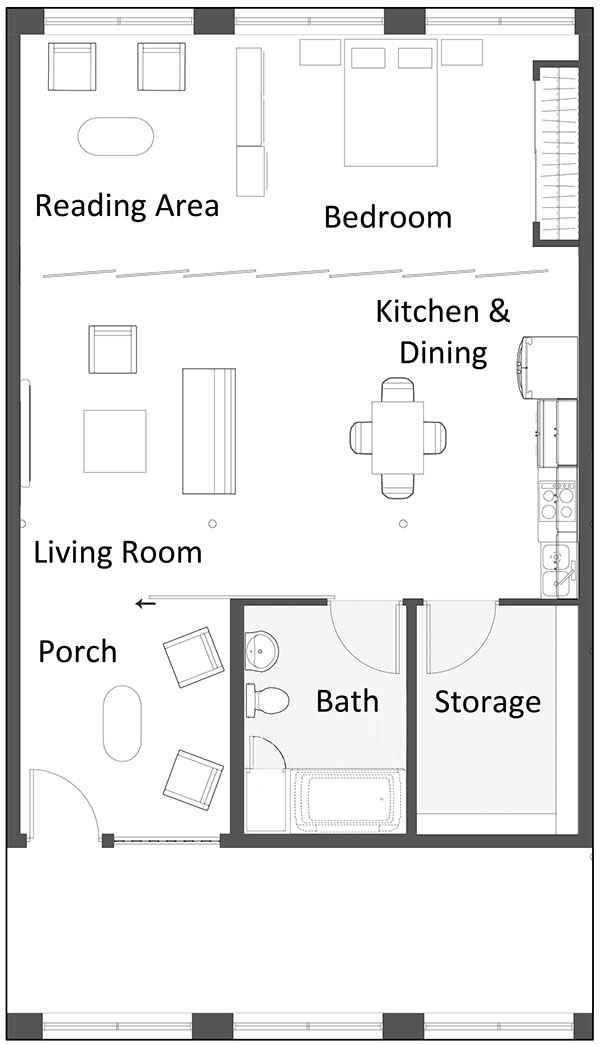
Unit Type 3/ Couple- only difference is the extra storage space & the extra reading area.

Unit Type 4/ Roommates- this room is on the 1st level of 2nd building. The unit is horizontal due to the stair case placed in the 2nd building and it mimics the floor layout of the level above (Laundry Room & Guest Unit).

Interior View of Porch
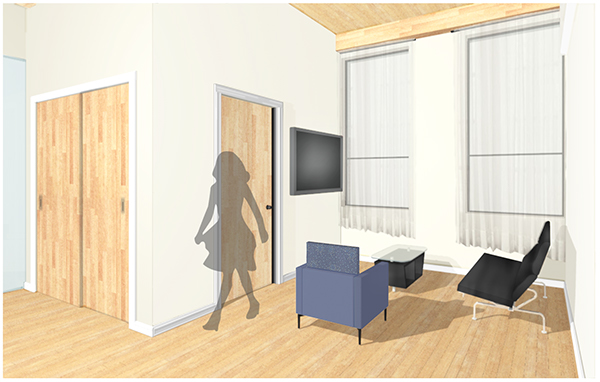
Unit Living Room- this is just an example of what a resident could do with this space. I really wanted to have neutral walls, floors, ceilings and have the residents (as artists) have a blank canvas to form their own place identity, express their creativity, and place their own artwork, and furniture in the unit . I only placed furniture and defined a purpose to each space within the unit so residents could get a sense of what they could do.

Example of a Unit Kitchen & Dining Area- you can also see the gill wall
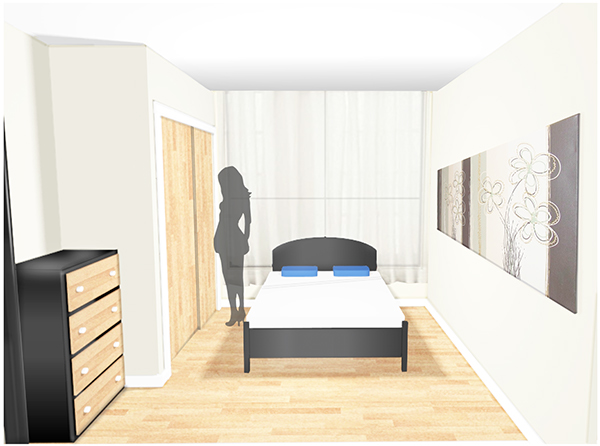
Example of a Unit Bedroom




