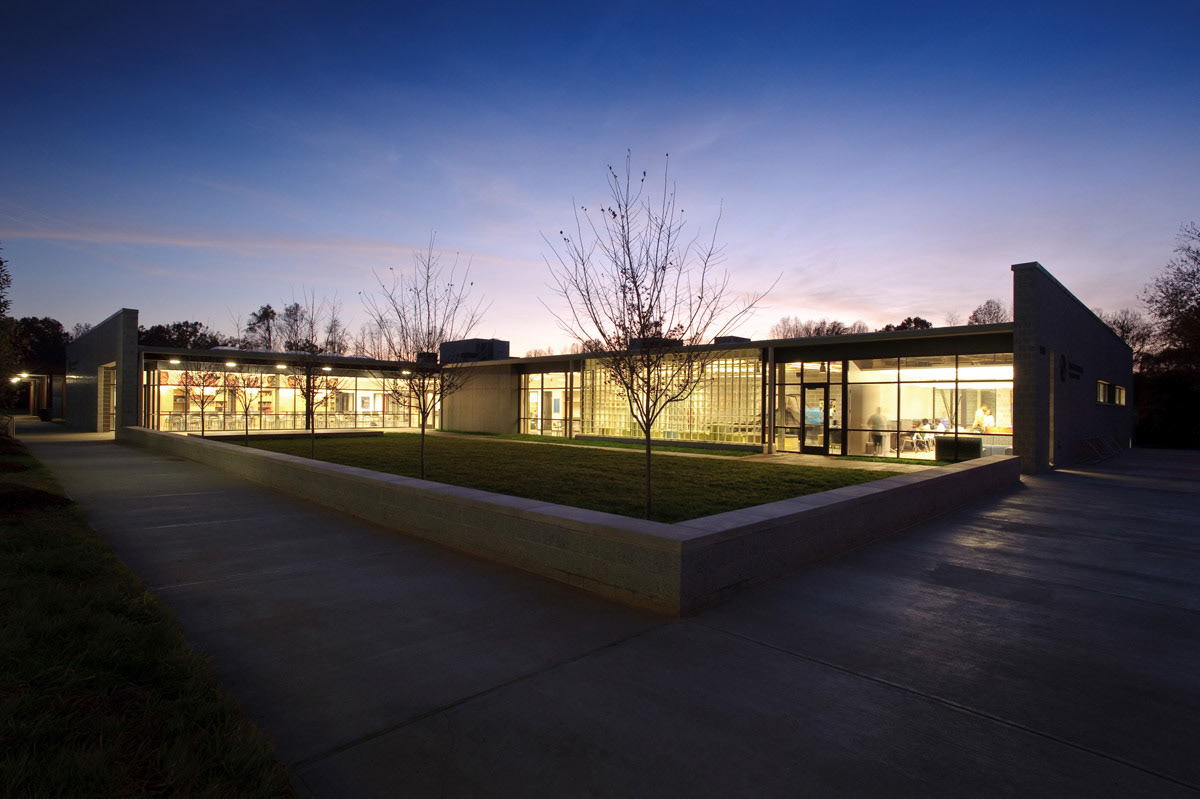
View of main entry from courtyard. Club is located at Buford Middle School.

Main entry is covered and transparent to the interior, to welcome new kids to the club.
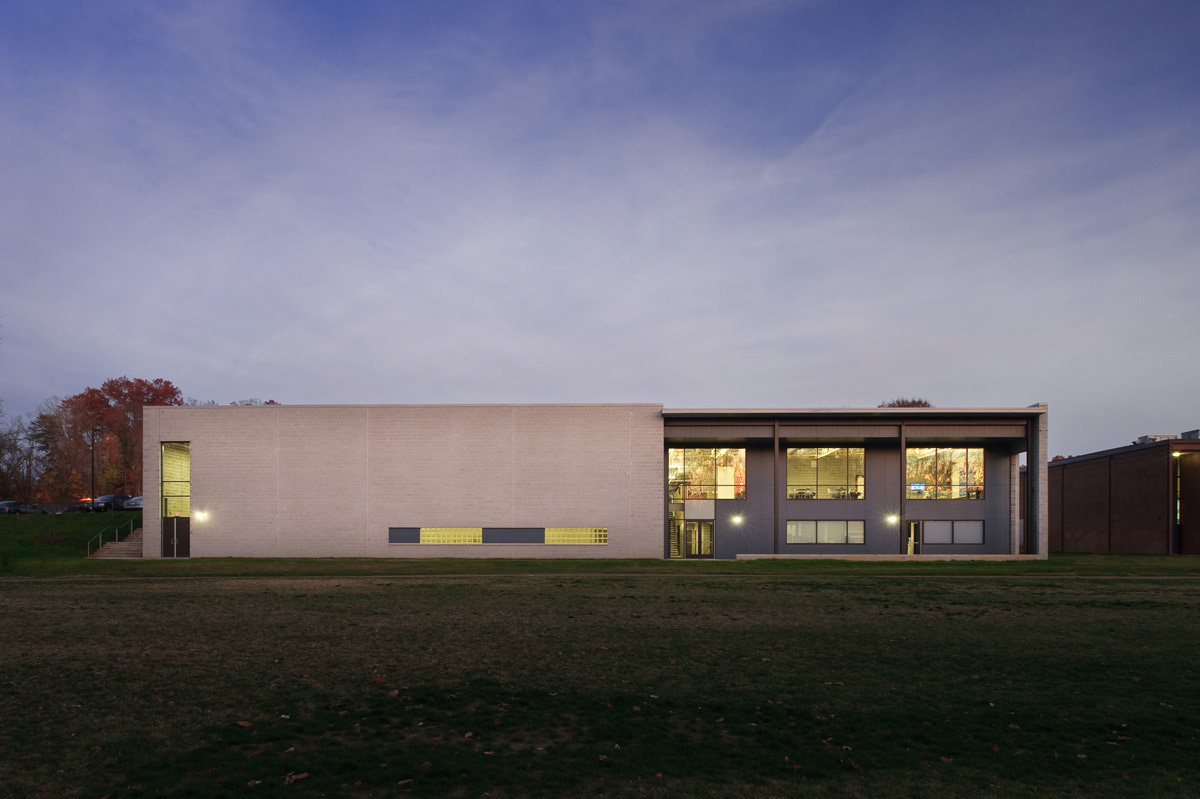
View from soccer field (west elevation). Juniors area located beyond large windows, gym behind cmu wall
(to prevent harsh glare. Covered porch at ground floor for outdoor gathering and access to playing field.
(to prevent harsh glare. Covered porch at ground floor for outdoor gathering and access to playing field.
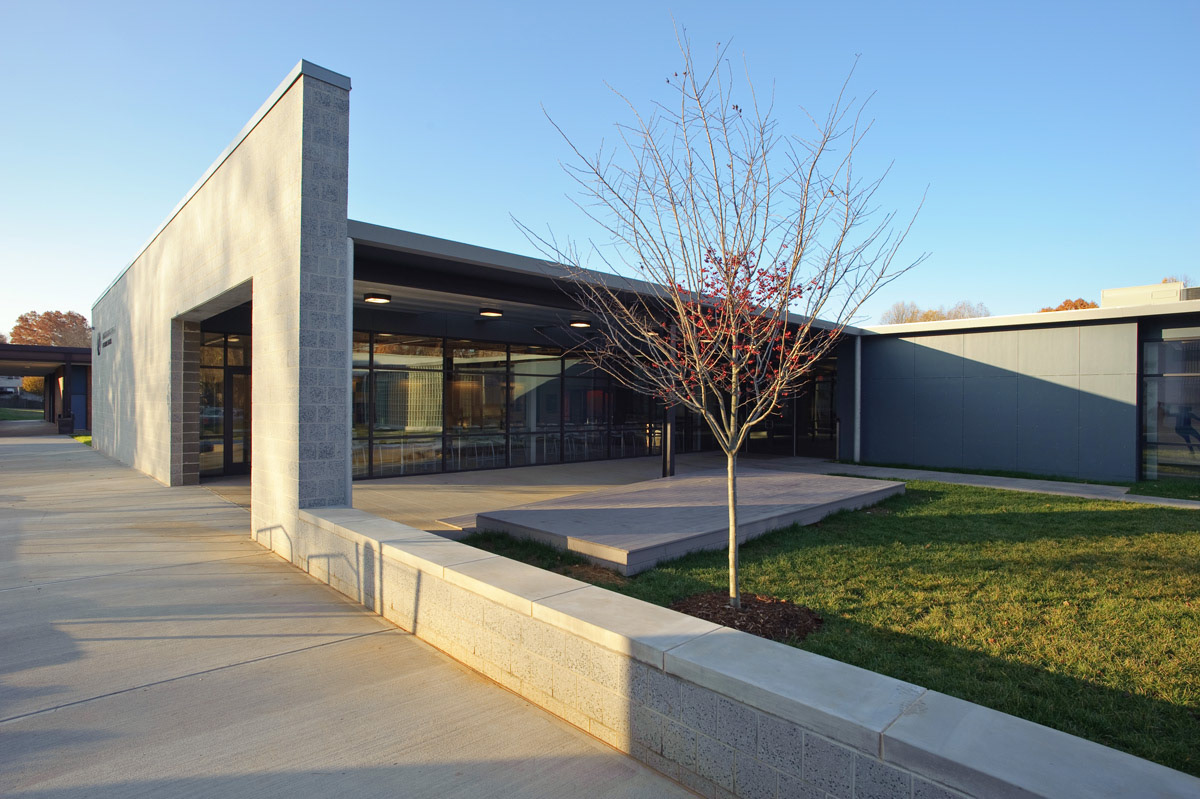
Courtyard provides outdoor program space, staged performances, seating, and recreation.
Exterior facade is ground face cmu, and cement board rain screen panels.
Exterior facade is ground face cmu, and cement board rain screen panels.

Interior view- main reception desk, teen room to the right, juniors to the left. Exposed structural and
mechanical systems provide taller ceilings, promote an understanding of building construction, and
reinforce the character of a kid's club. Walls are unpainted cmu, floors are ground and polished concrete,
millwork is birch plywood and a solid surface made from recycled paper.
mechanical systems provide taller ceilings, promote an understanding of building construction, and
reinforce the character of a kid's club. Walls are unpainted cmu, floors are ground and polished concrete,
millwork is birch plywood and a solid surface made from recycled paper.
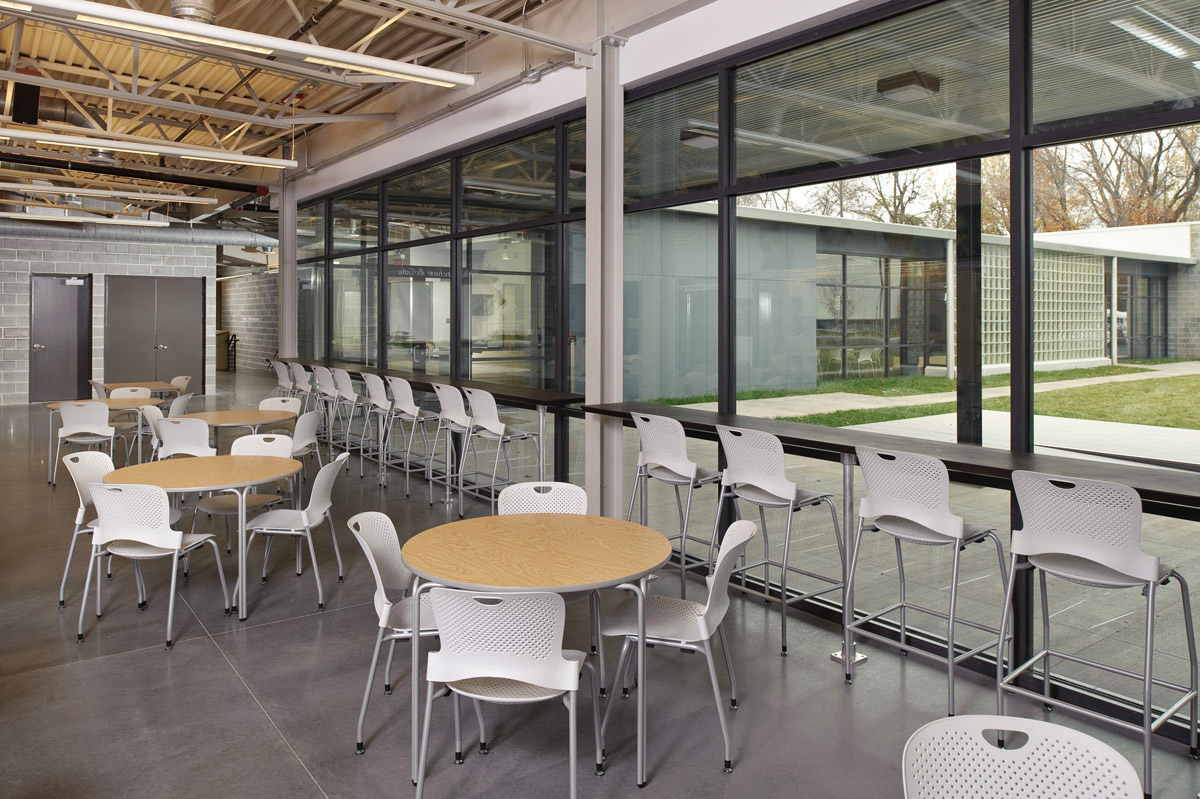
View of courtyard from cafe. Roof overhang allows for daylighting without glare and heat gain.

Cafe / Multipurpose room, with storage cabinetry as wall to technology and reading rooms beyond.
Cabinets provide open and closed storage to rooms on both sides, and store additional chairs
for movie night. Interior glazing throughout building provides clear lines of sight for supervision.
Cabinets provide open and closed storage to rooms on both sides, and store additional chairs
for movie night. Interior glazing throughout building provides clear lines of sight for supervision.
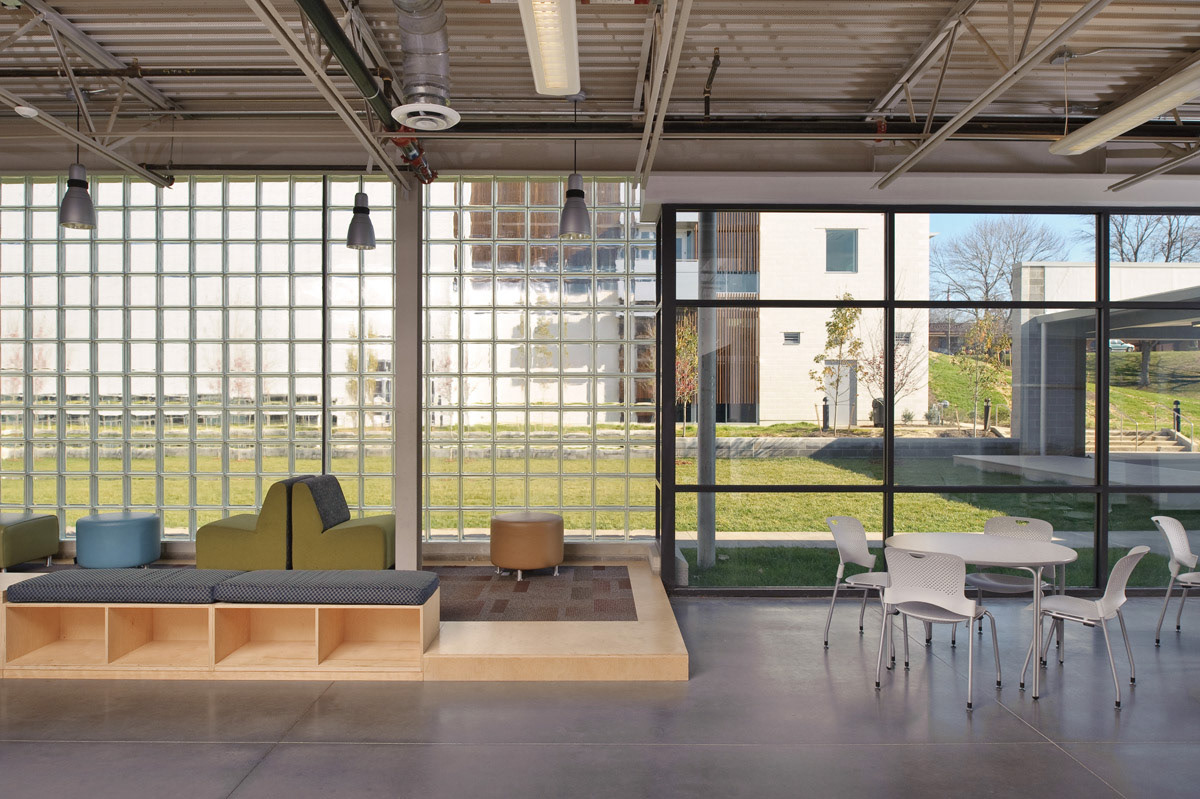
Teen room lounge, with raised platform, comfortable seating, views across courtyard to new aquatic center
beyond. Glass bock provides privacy by reducing visibility from exterior to interior.
beyond. Glass bock provides privacy by reducing visibility from exterior to interior.
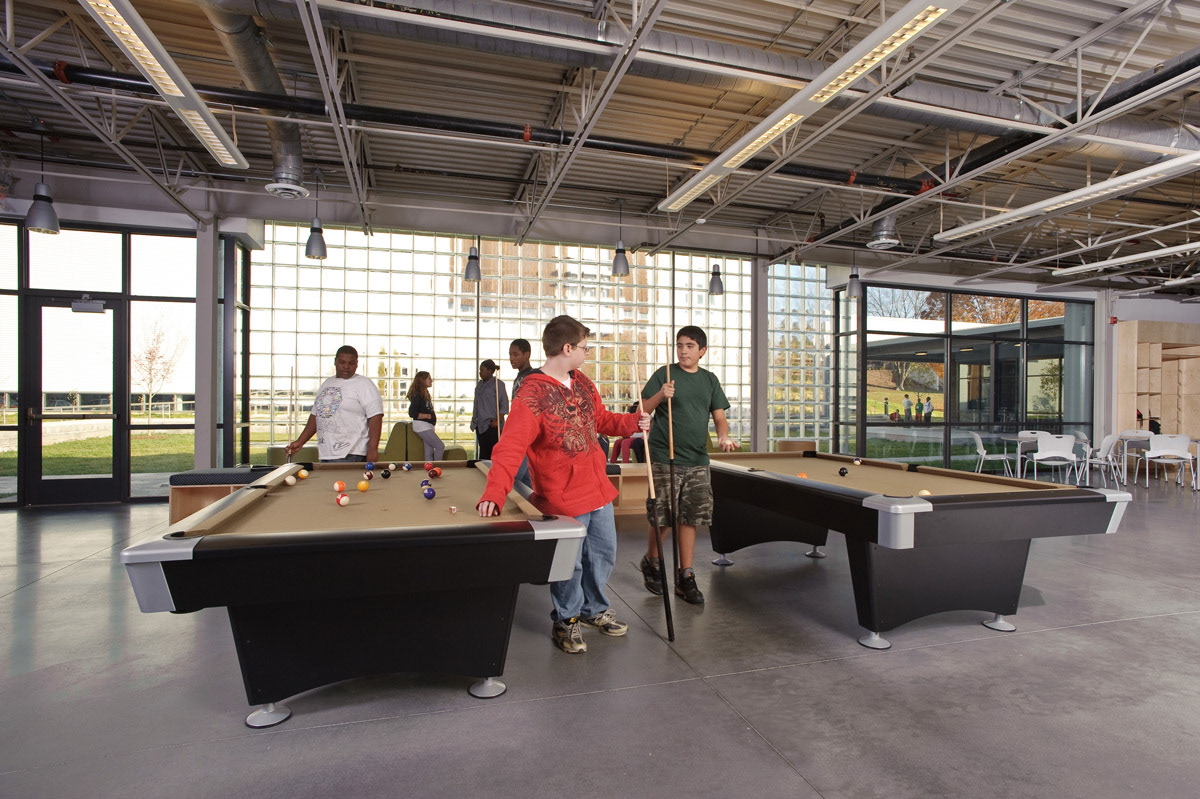
Teen room game area- pool tables, pop-a-shot, dual flat screen monitors for competitive video gaming,
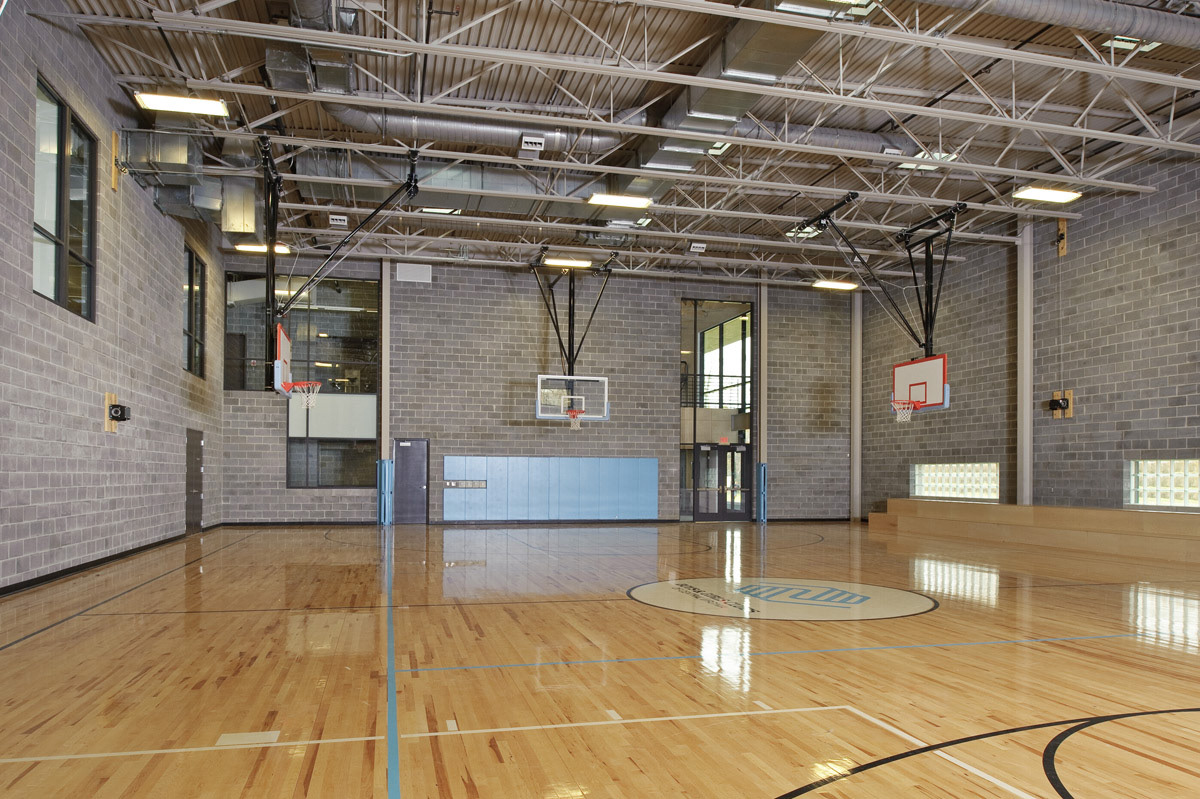
Gym- wood floor, acoustic deck, borrowed lighting (can be seen from juniors and teen rooms).
Unpainted cmu has significant noise reduction properties (reduces reverberation).
West facing elevation developed to provide views to soccer field and avoid glare on the court.
Unpainted cmu has significant noise reduction properties (reduces reverberation).
West facing elevation developed to provide views to soccer field and avoid glare on the court.
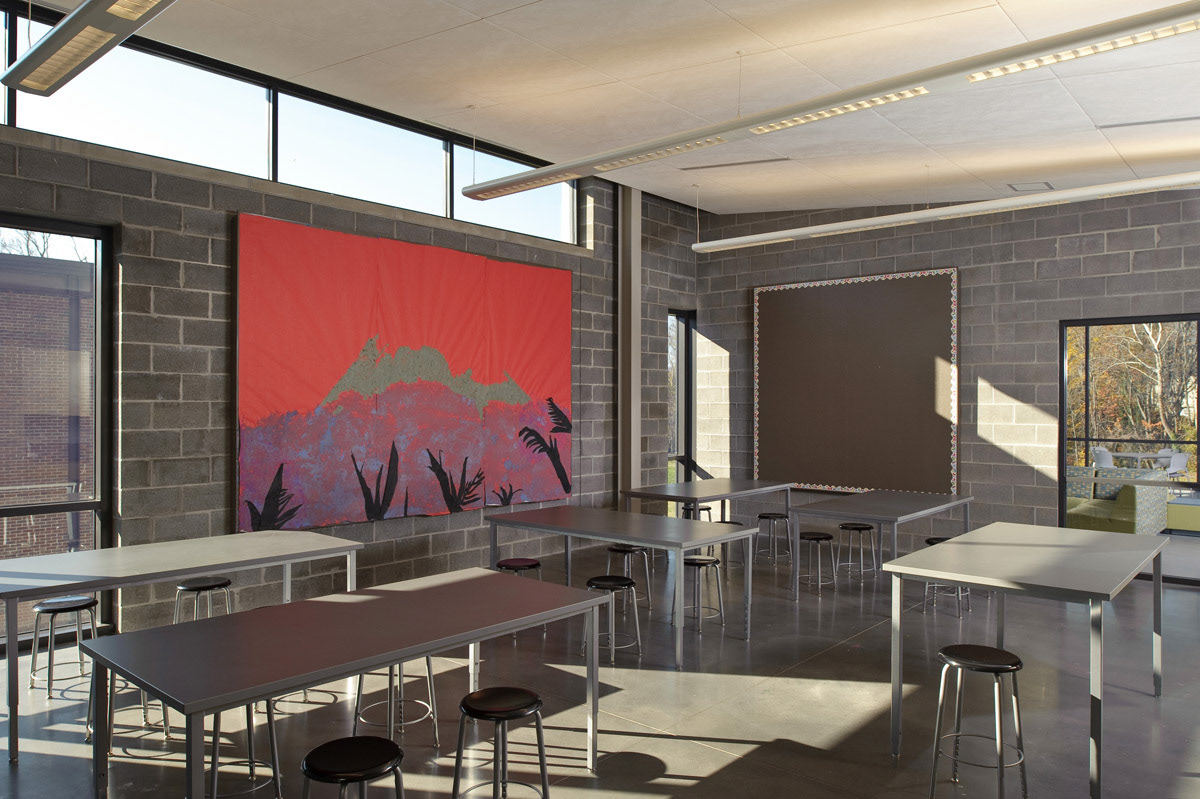
Art room- clerestory daylighting, space for collaborative mural, pinning up projects, adjustable-height tables.
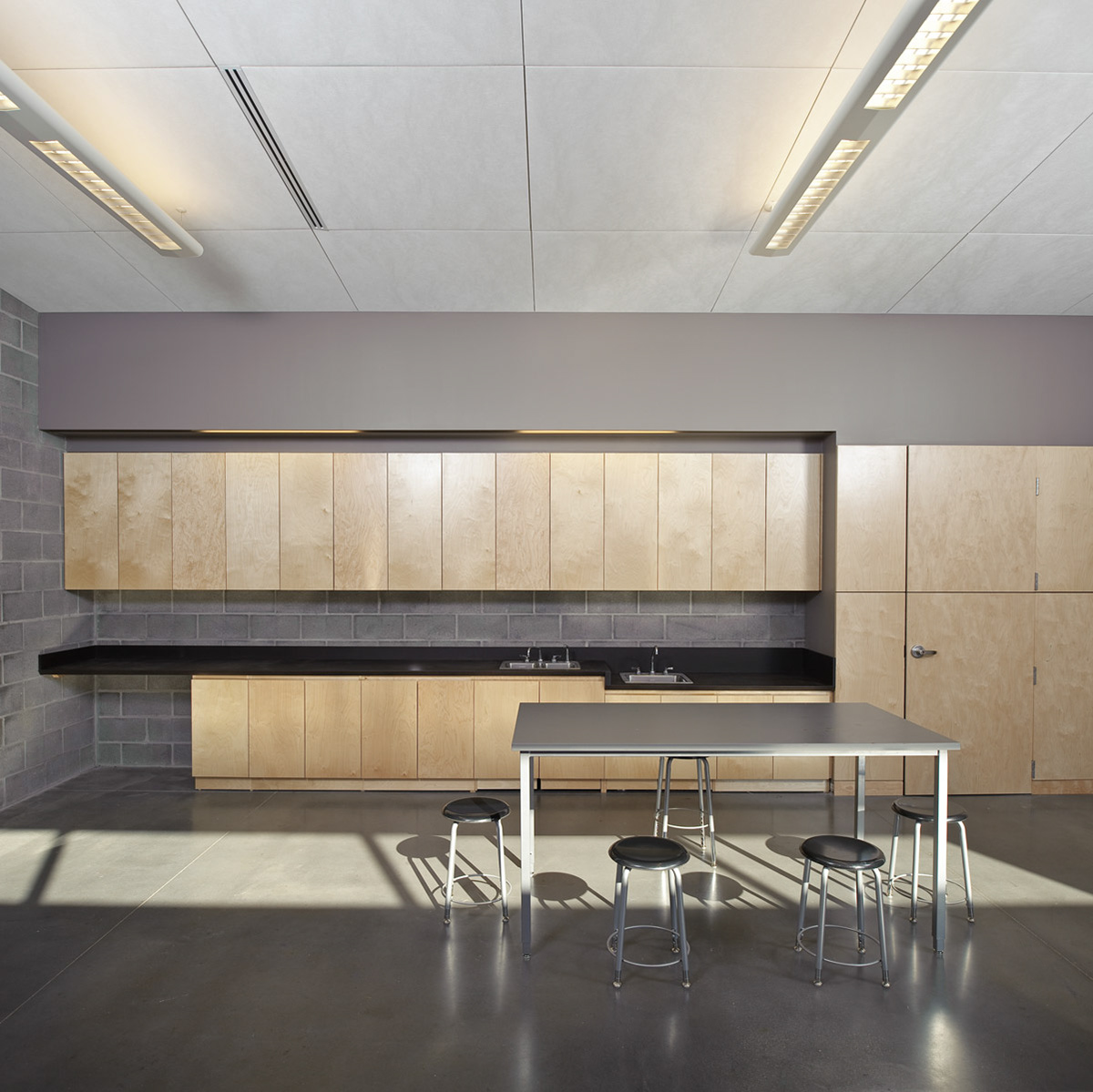
Art room cabinetry- storage for supplies and artwork (flat file cabinet not yet installed).
Fabric ceiling panels with integrated diffusers and up/down pendant lighting.
Fabric ceiling panels with integrated diffusers and up/down pendant lighting.
All photographs by Ansel Olsen
