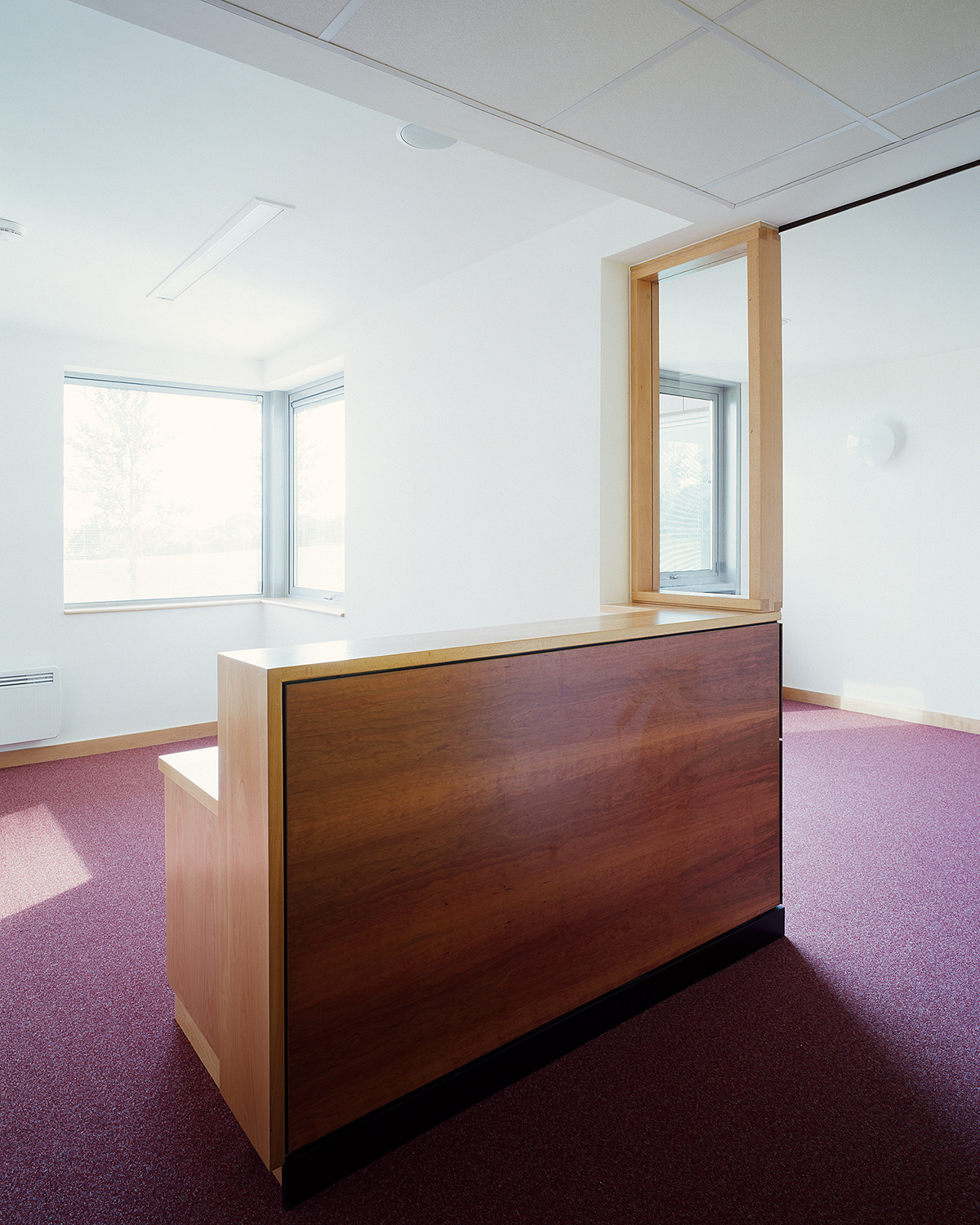Consultants Clinic
Bon Secours Hospital Galway
Brief
The Bon Secours Hospital Consultants Clinic is a stand alone three-storey building, consisting of 19 Consultant suites. Each suite has a waiting and administration area, and a built-in compact kitchenette unit. Two communal treatment rooms are provided on the ground floor.
Site Context
It is located on the south perimeter of the Bon Secours Hospital, Galway and enjoys a southerly aspect over a local neighbourhood park and Galway Bay. The Clinic addresses Renmore Avenue and the entrance lies on axis with the primary circulation street in the main Hospital.
Design Concept
The Clinic is made up of a number of volumetric ‘timber’ clad forms spaced apart by recessed glazed walls. The ‘timber’ volumes express the location and form of the consultants’ suites.
The external timber cladding continues internally through the waiting area and into the corridor emphasising the form of the consultant suites inside.
Curtain glass wall slots separate the timber forms that enclose the clinic’s waiting areas. This continues internally where the waiting areas are divided from the corridor by vertical glass screens. The glass screens also permit diffused natural light into the corridors repeating the rhythm of ‘solid’ and ‘void’ that is is also expressed in the external elevations.
The Bon Secours Hospital Consultants Clinic is a stand alone three-storey building, consisting of 19 Consultant suites. Each suite has a waiting and administration area, and a built-in compact kitchenette unit. Two communal treatment rooms are provided on the ground floor.
Site Context
It is located on the south perimeter of the Bon Secours Hospital, Galway and enjoys a southerly aspect over a local neighbourhood park and Galway Bay. The Clinic addresses Renmore Avenue and the entrance lies on axis with the primary circulation street in the main Hospital.
Design Concept
The Clinic is made up of a number of volumetric ‘timber’ clad forms spaced apart by recessed glazed walls. The ‘timber’ volumes express the location and form of the consultants’ suites.
The external timber cladding continues internally through the waiting area and into the corridor emphasising the form of the consultant suites inside.
Curtain glass wall slots separate the timber forms that enclose the clinic’s waiting areas. This continues internally where the waiting areas are divided from the corridor by vertical glass screens. The glass screens also permit diffused natural light into the corridors repeating the rhythm of ‘solid’ and ‘void’ that is is also expressed in the external elevations.
Hugh kelly was director and project architect in Murray O'Laoire /Brian O'Connell Healthcare Architects





