Big River Advertising
Office Remodel
An MFA Studio project. Project parameters were outlined as follows:
PROJECT BRIEF:
You have been given the opportunity to design a new office space forBig River Advertising. Your client is relocating to 2100 E. Cary Street in Richmond Virginia, in the newlyrenovated “Edgeworth” building. They have a staff of 16. The client has requested that your design ideas should incorporate thedata you collect from research on work environments, technology innovations andwork styles of today. The solutionshould address all program requirements provided to you, and be a dynamic andinnovative solution for your client.
SITE INFORMATION:
The “Edgeworth” Building is a multi-tenant building situated inRichmond’s Shockoe Bottom Area. Your client will be occupying Suite 207 on the second floor. The space is approximately 5,700 squarefeet. There is a main core to the building that holds elevators, restrooms,mechanical, telecommunication and electrical rooms. There are three fire-rated egress stairwells on thefloor. The ceiling height is13’-6” and any ceiling change MUST be at least 4’-0” away from the window wall.There are also a number of columns on the floor plans that cannot be removedand may at times become a challenge to work around. This is a beautiful space with a large window wall thatspans the whole front of the building with a river view.
PROJECT BRIEF:
You have been given the opportunity to design a new office space forBig River Advertising. Your client is relocating to 2100 E. Cary Street in Richmond Virginia, in the newlyrenovated “Edgeworth” building. They have a staff of 16. The client has requested that your design ideas should incorporate thedata you collect from research on work environments, technology innovations andwork styles of today. The solutionshould address all program requirements provided to you, and be a dynamic andinnovative solution for your client.
SITE INFORMATION:
The “Edgeworth” Building is a multi-tenant building situated inRichmond’s Shockoe Bottom Area. Your client will be occupying Suite 207 on the second floor. The space is approximately 5,700 squarefeet. There is a main core to the building that holds elevators, restrooms,mechanical, telecommunication and electrical rooms. There are three fire-rated egress stairwells on thefloor. The ceiling height is13’-6” and any ceiling change MUST be at least 4’-0” away from the window wall.There are also a number of columns on the floor plans that cannot be removedand may at times become a challenge to work around. This is a beautiful space with a large window wall thatspans the whole front of the building with a river view.

An unknown artist's rendering of the Edgeworth Building.
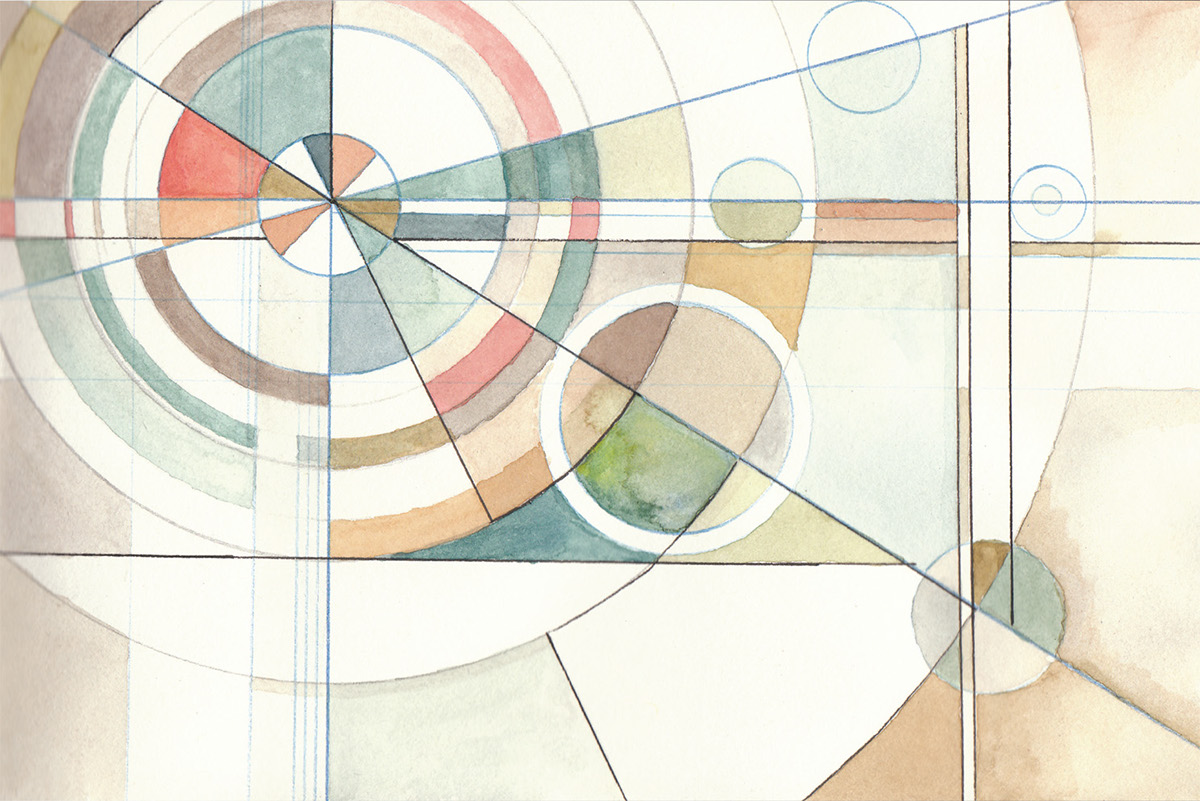
This is an early abstract watercolor I had experimented with. I decided to let it serve as driving inspiration for the design. Felt the radial template broke up the space well and decided to have a radial driven plan.

A schematic plan showing the idea of the radial plan with some practical functionality.
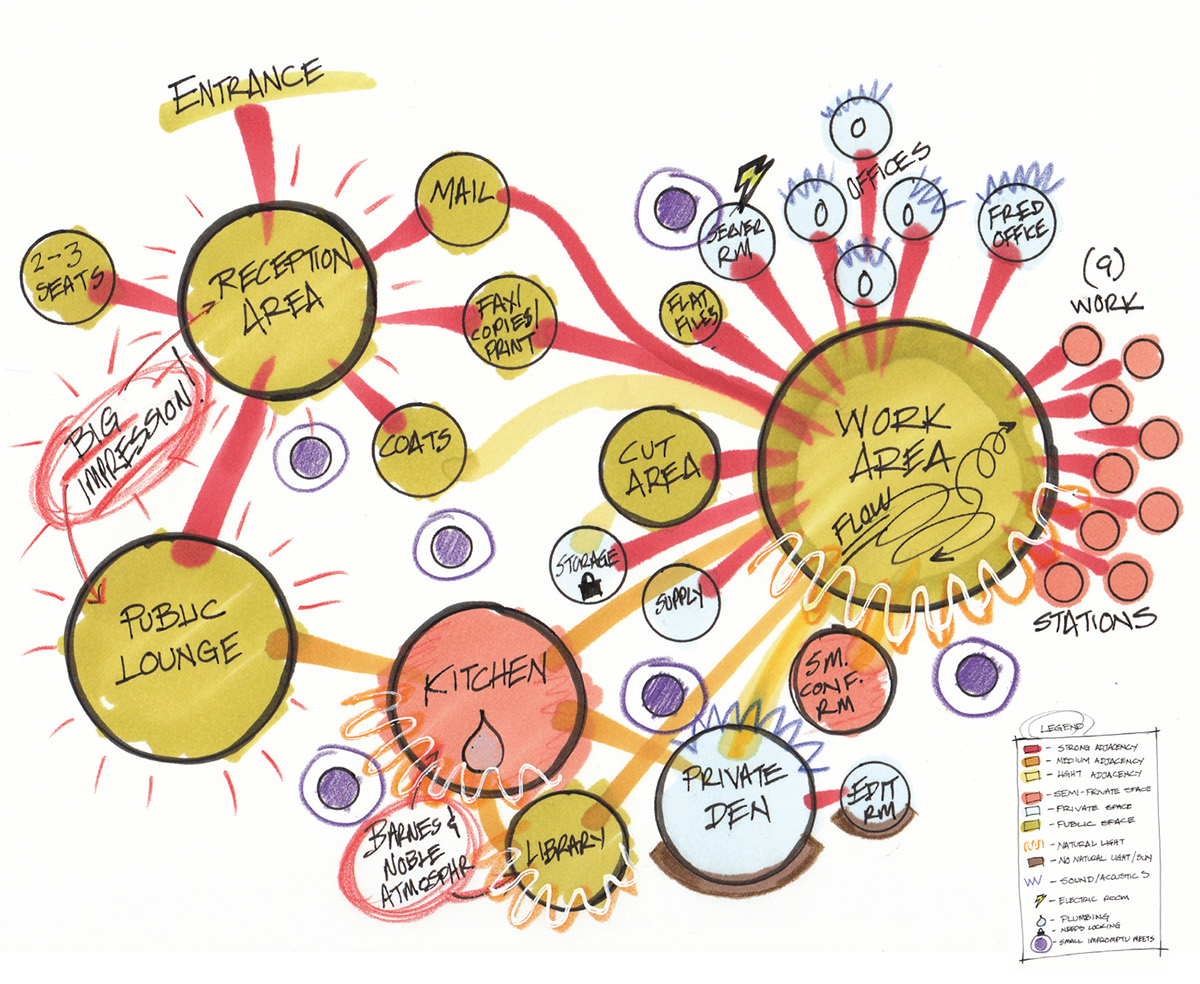
An adjacency diagram which helped lay out the plan.

A sketch for divider wall that would separate the break area and the main office corridor. I wanted the natural light from break area space to penetrate deeply into heart office, so the wall is a series of broken panels, some filled with glass. A waterfall trickles down the wall and glass panels, driving home the designs connection with the river view and nature.
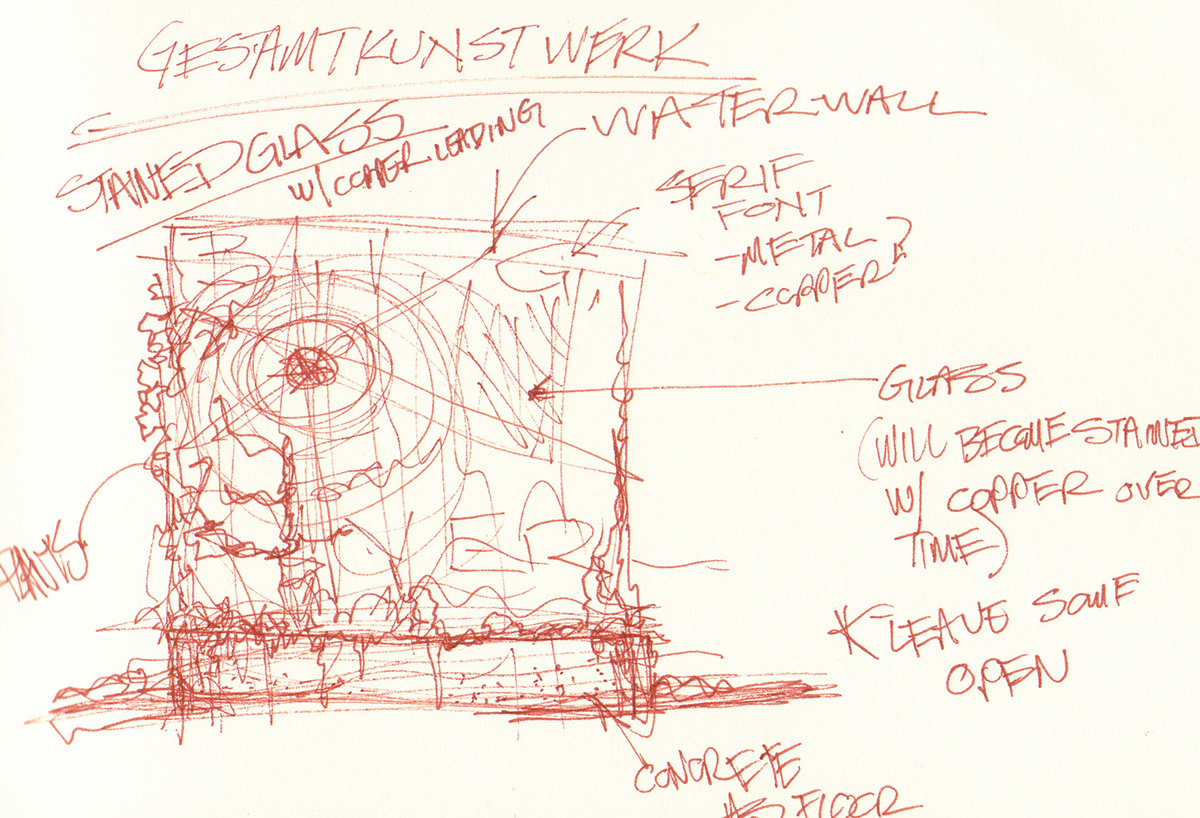
A quick sketch of a glass panel water feature for the entrance foyer. I thought infusing that original radial watercolor might be a good literal translation for the idea.
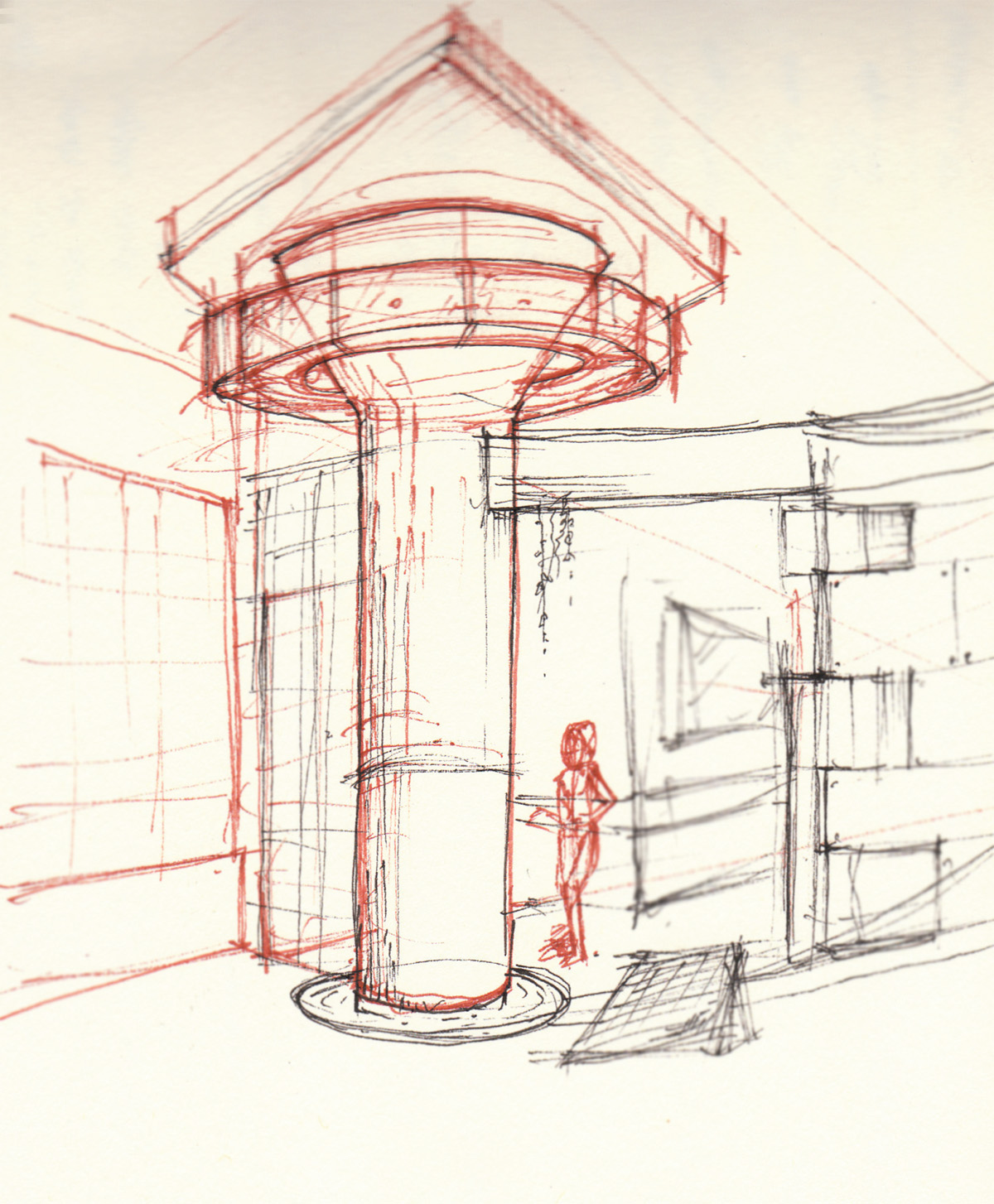
To create more of an organic connection to the space, the columns would all house a custom light fixture.

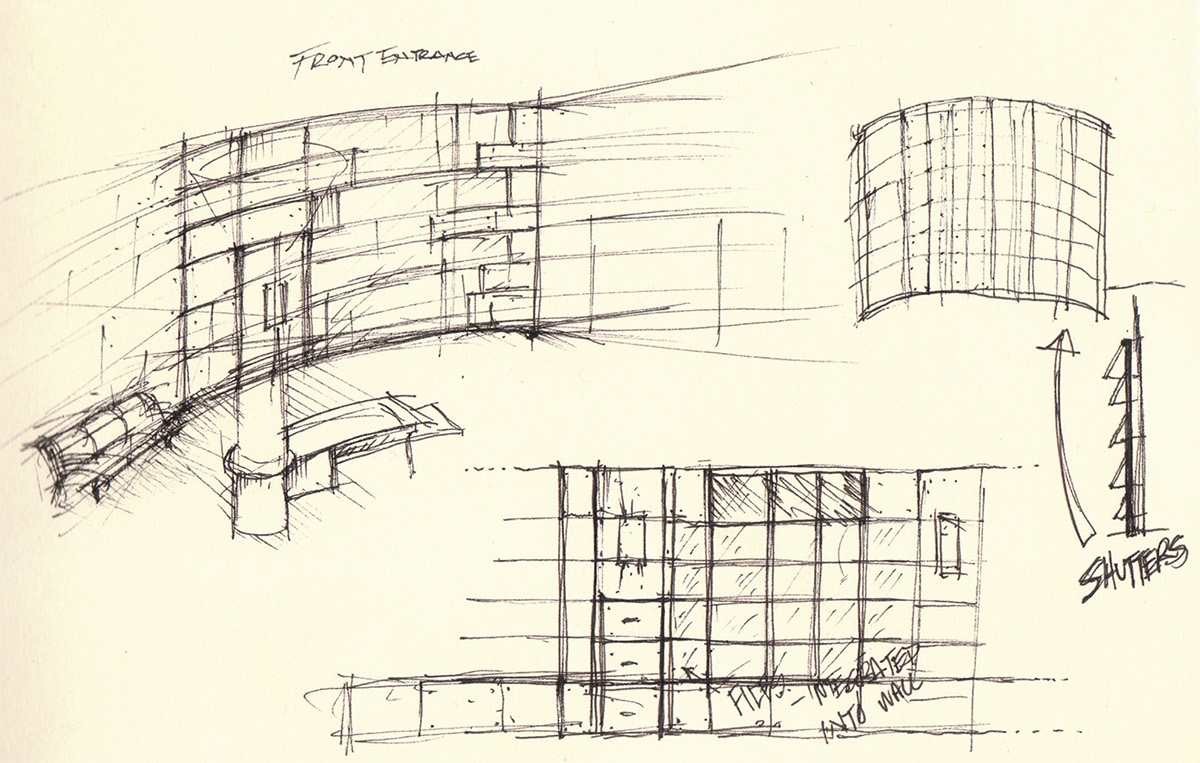
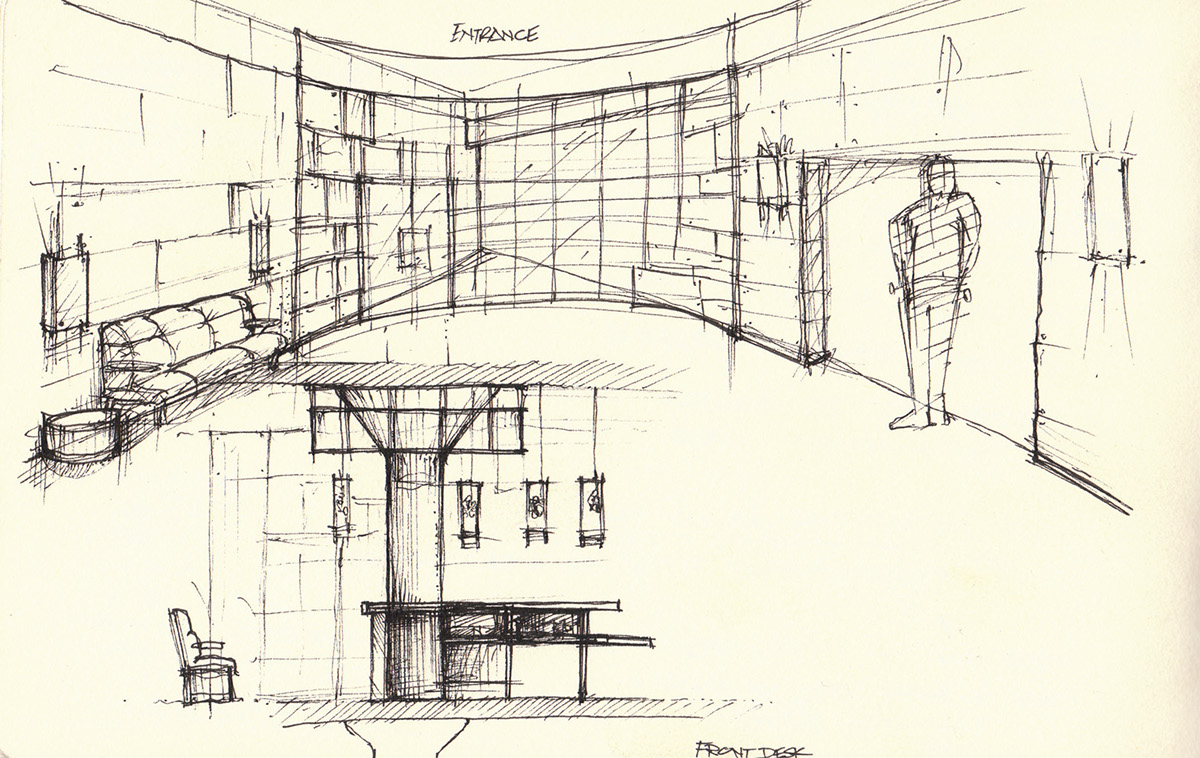

I wanted to retain the natural patina, color and texture of the raw concrete space, but warm it up with natural wood materials. Here we are looking at break room and the back wall to the library, again with glass panels to further drive connectivity between the various spaces.

This is the final plan, however I felt i pushed the angled rooms too far. They become impractical and difficult to furnish. I would probably go back to something closer to my original schematic plan shown earlier.

I have a lot of glass panels to separate spaces yet still allow the natural light to deeply penetrate the space.

A perspective of the front desk.


